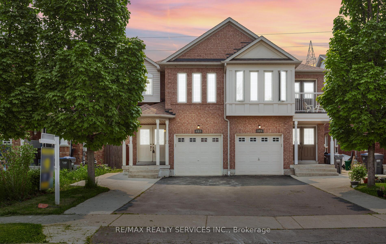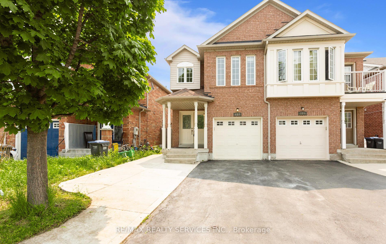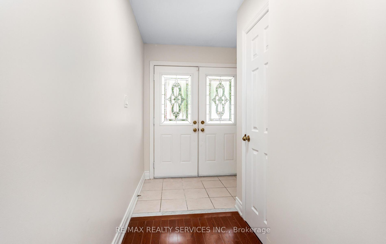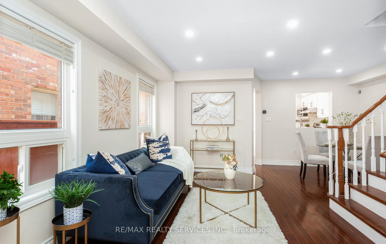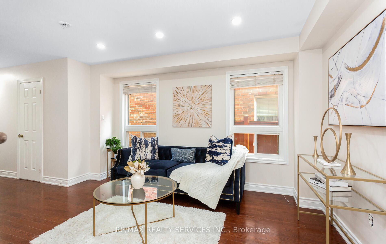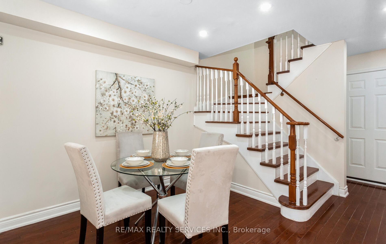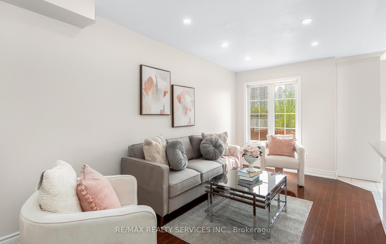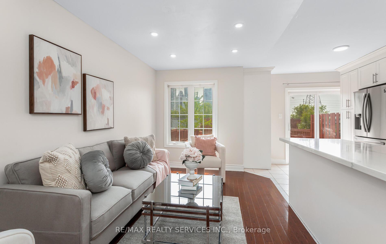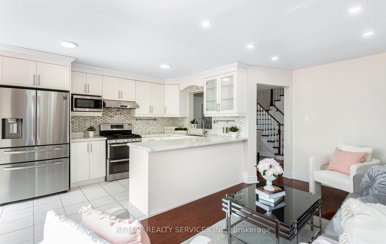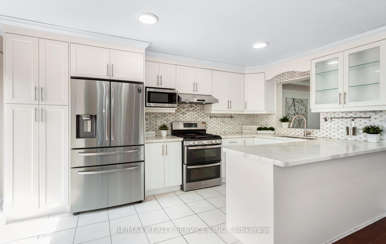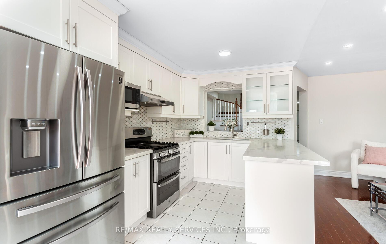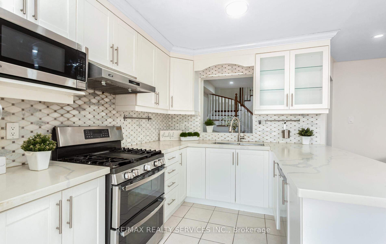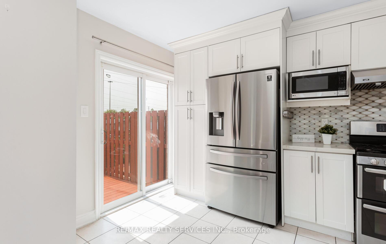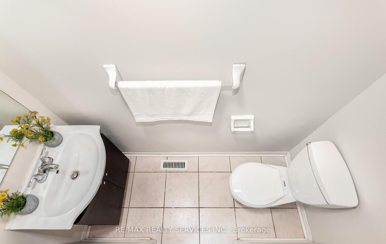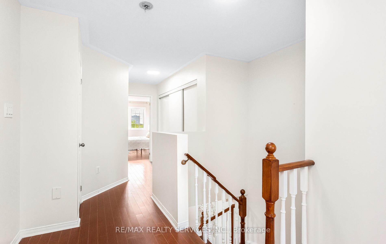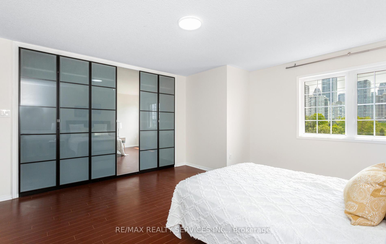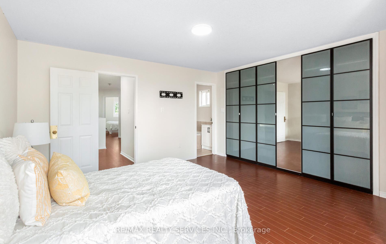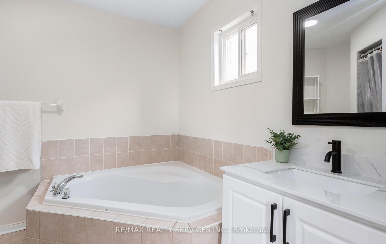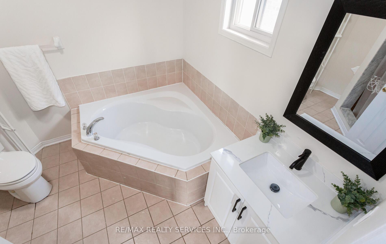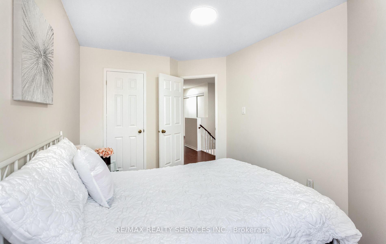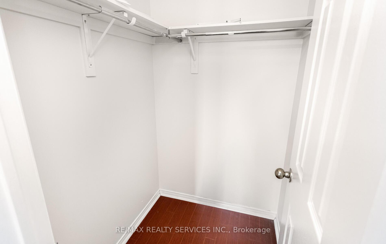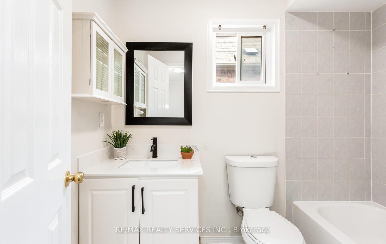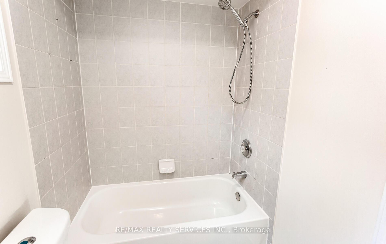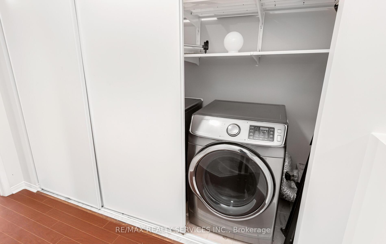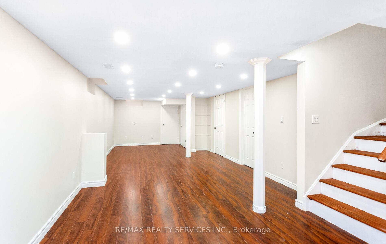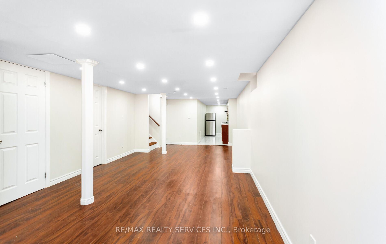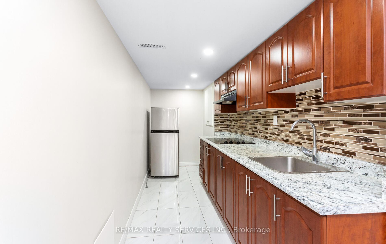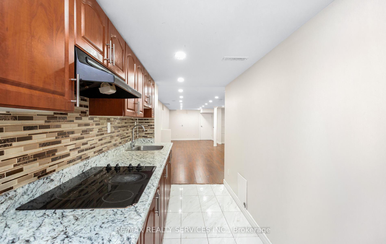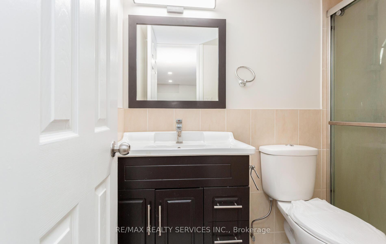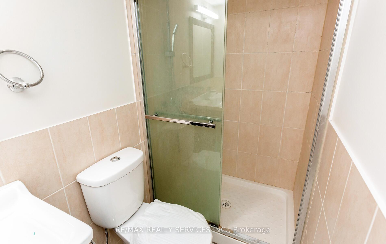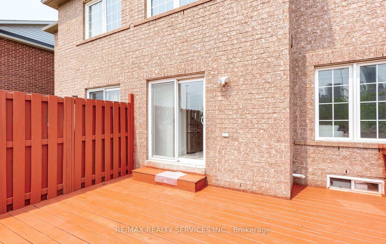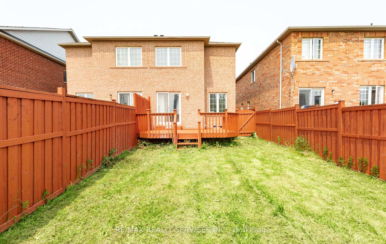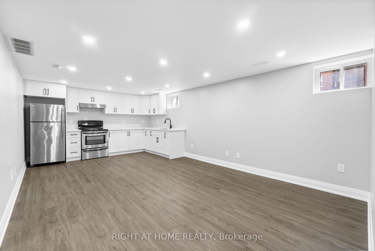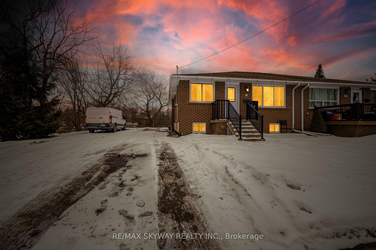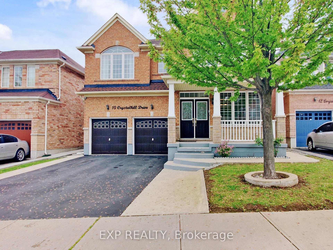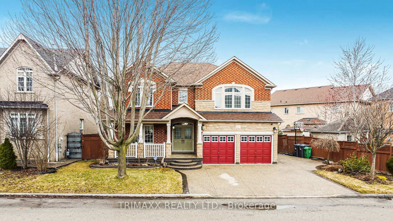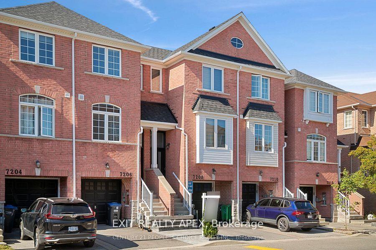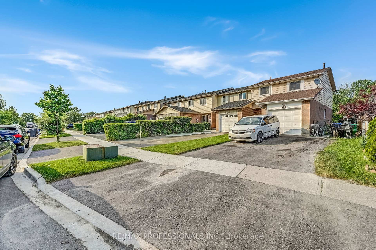592 Orange Walk Crescent, Mississauga, ON L5R 0A3 W12211807
- Property type: Residential Freehold
- Offer type: For Sale
- City: Mississauga
- Zip Code: L5R 0A3
- Neighborhood: Orange Walk Crescent
- Street: Orange Walk
- Bedrooms: 4
- Bathrooms: 4
- Property size: 1500-2000 ft²
- Garage type: Built-In
- Parking: 4
- Heating: Forced Air
- Cooling: Central Air
- Heat Source: Gas
- Kitchens: 2
- Family Room: 1
- Property Features: Rec./Commun.Centre, School, School Bus Route, Place Of Worship, Public Transit, Library
- Water: Municipal
- Lot Width: 22.97
- Lot Depth: 137.8
- Construction Materials: Brick
- Parking Spaces: 3
- Sewer: Sewer
- Special Designation: Unknown
- Roof: Shingles
- Washrooms Type1Pcs: 4
- Washrooms Type3Pcs: 3
- Washrooms Type1Level: Second
- Washrooms Type2Level: Ground
- Washrooms Type3Level: Basement
- WashroomsType1: 2
- WashroomsType2: 1
- WashroomsType3: 1
- Property Subtype: Semi-Detached
- Tax Year: 2024
- Pool Features: None
- Basement: Finished, Separate Entrance
- Tax Legal Description: PT LOT 19, PLAN 43M1693, DES AS PT 37, 43R30799
- Tax Amount: 6314
Features
- Built-in cookstove with hood
- Dishwasher
- Dryer. All ELFs
- Dryer. BASEMENT: Fridge
- Fridge
- Garage
- GDO
- Heat Included
- Library
- Main floor: Gas stove with hood
- Place Of Worship
- Public Transit
- Rec./Commun.Centre
- School
- School Bus Route
- Second Floor: Washer
- Sewer
- Washer
Details
Too good to be true? See for yourself. Nestled on a deep lot in a highly desirable pocket of Mississauga, this beautifully updated 3-bedroom, 4-bathroom semi-detached home offers the perfect blend of style, space, and income potential. Located in the sought-after Rick Hansen Secondary School district, this is the ideal home for growing families and savvy investors alike. Step inside to find a modern, carpet-free interior featuring rich hardwood floors, smooth ceilings on the main level, and brand-new pot lights throughout. The upgraded kitchen boasts contemporary cabinetry, elegant finishes, and truly high end appliances. All bathrooms have been refreshed with new vanities, giving the home a sleek and updated feel. Freshly painted from top to bottom, this home is truly move-in ready. The primary bedroom has modern closet organizers for easy storage. The fully finished basement offers a self-contained in-law suite with its own private entrance, full kitchen, laundry, and bathroom perfect for extended family or rental income potential. Enjoy the convenience of an extended driveway that comfortably fits 4 cars, and a low-maintenance yard that complements the homes curb appeal.
- ID: 8236492
- Published: June 18, 2025
- Last Update: June 18, 2025
- Views: 3

