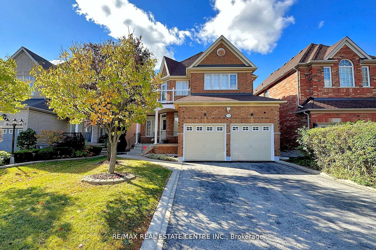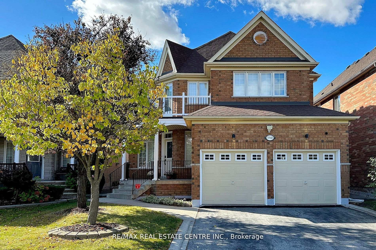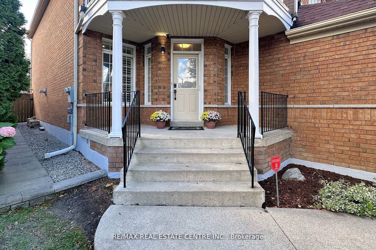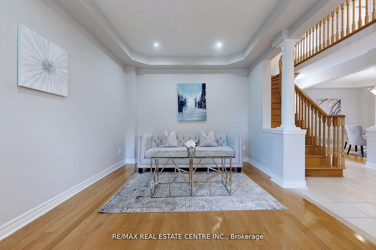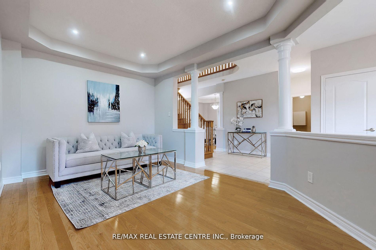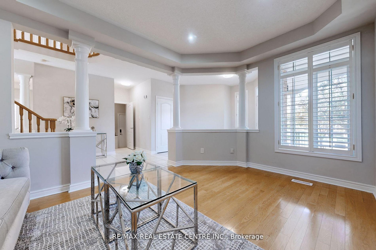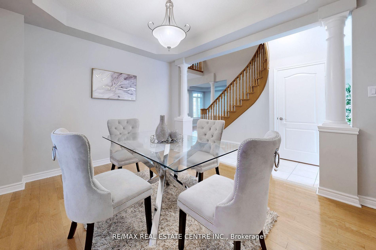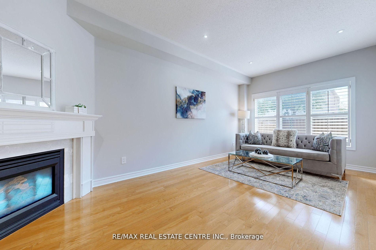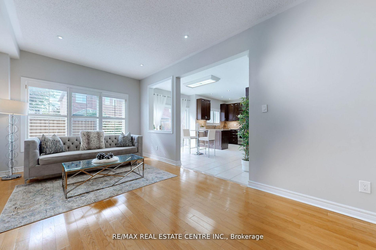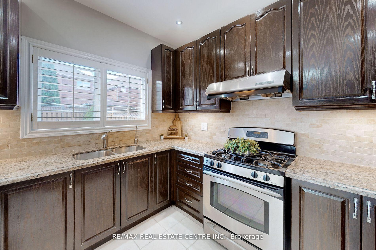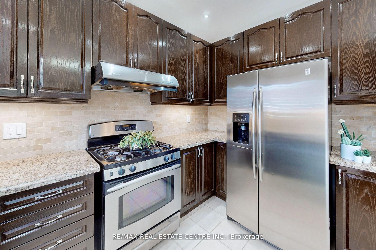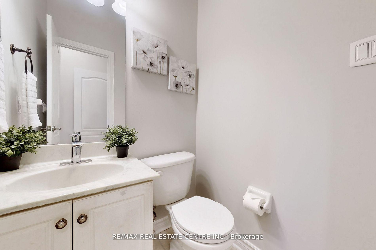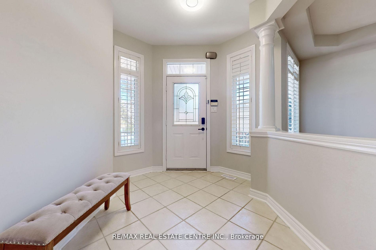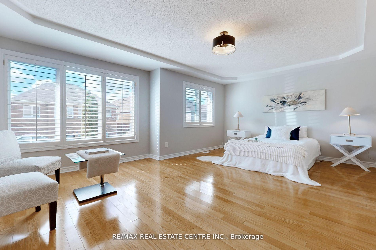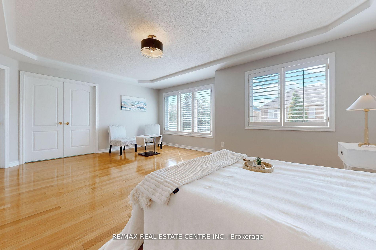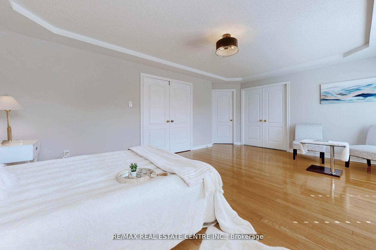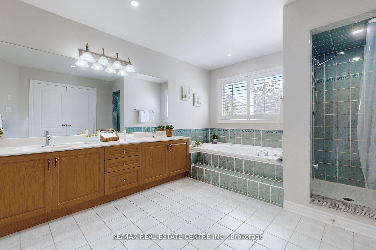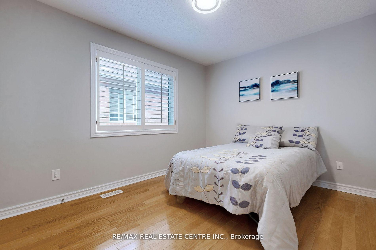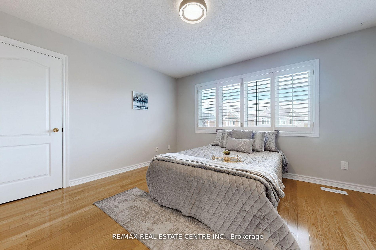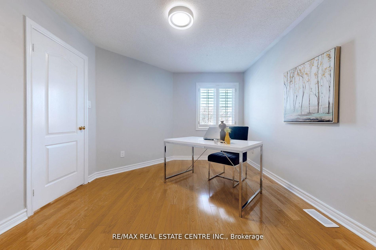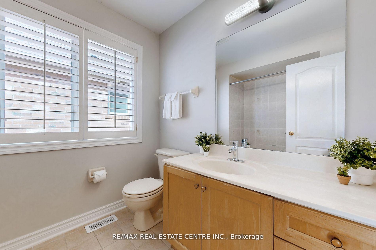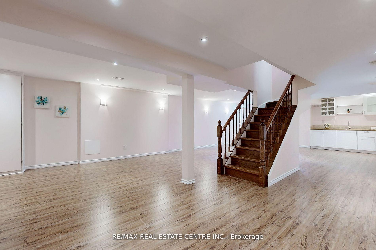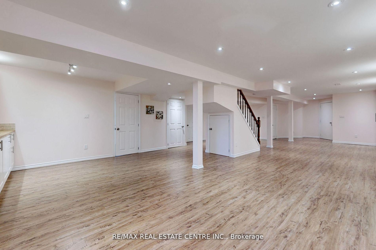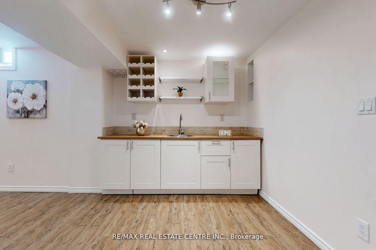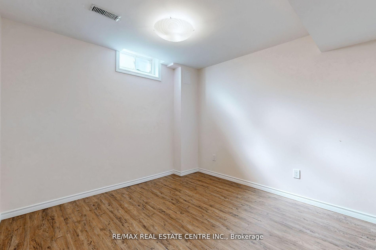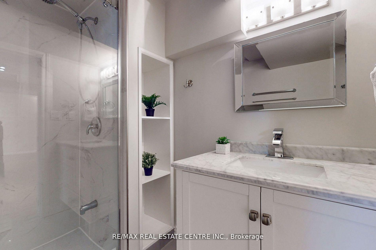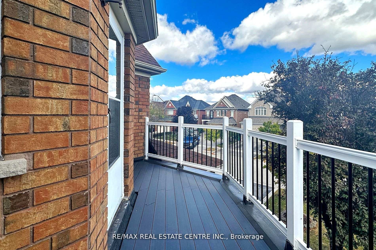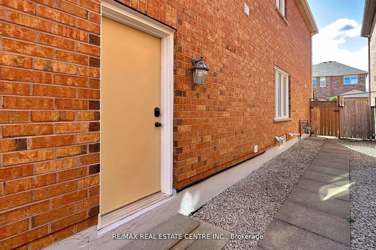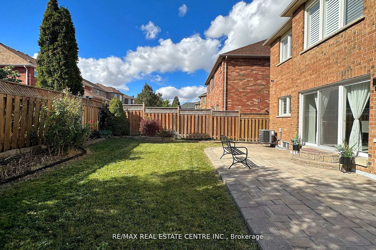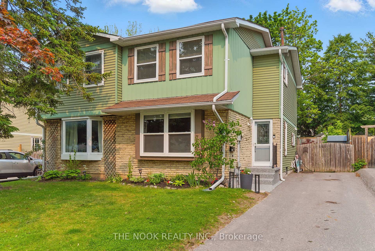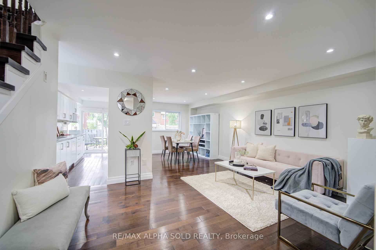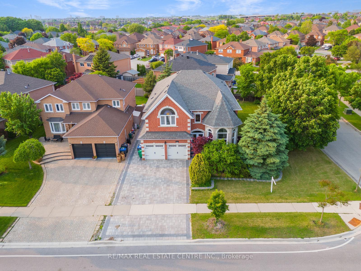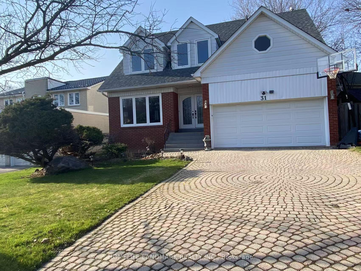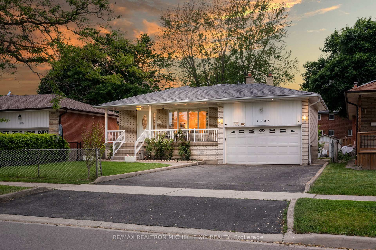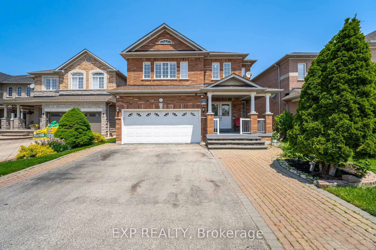5918 Bassinger Place, Mississauga, ON L5M 6K5 W7363118
- Property type: Residential Freehold
- Offer type: For Sale
- City: Mississauga
- Zip Code: L5M 6K5
- Neighborhood: Bassinger Place
- Street: Bassinger
- Bedrooms: 5
- Bathrooms: 4
- Property size: 2500-3000 ft²
- Garage type: Built-In
- Parking: 6
- Heating: Forced Air
- Cooling: Central Air
- Heat Source: Gas
- Kitchens: 1
- Family Room: 1
- Telephone: Yes
- Property Features: Fenced Yard, Park, Public Transit, Rec./Commun.Centre, School
- Water: Municipal
- Lot Width: 40.03
- Lot Depth: 109.91
- Construction Materials: Brick
- Parking Spaces: 4
- ParkingFeatures: Private Double
- Lot Irregularities: As Per Mpac Assessment
- Sewer: Sewer
- Special Designation: Unknown
- Zoning: R4
- Roof: Asphalt Shingle
- Washrooms Type1Pcs: 2
- Washrooms Type3Pcs: 4
- Washrooms Type4Pcs: 3
- Washrooms Type1Level: Main
- Washrooms Type2Level: Second
- Washrooms Type3Level: Second
- Washrooms Type4Level: Basement
- WashroomsType1: 1
- WashroomsType2: 1
- WashroomsType3: 1
- WashroomsType4: 1
- Property Subtype: Detached
- Tax Year: 2023
- Pool Features: None
- Basement: Finished, Separate Entrance
- Lot Features: Irregular Lot
- Tax Legal Description: Lot 56 Plan 43M1354
- Tax Amount: 7175.73
Features
- Cable TV Included
- Fenced Yard
- Fireplace
- Garage
- Heat Included
- New washer & dryer; Existing window coverings; 2 GDO's & 4 remotes; Central vacuum & equipment; alarm system ; central air; water filter system in kitchen (as is); gas BBQ hook Up
- Park
- Public Transit
- Rec./Commun.Centre
- School
- Sewer
Details
Welcome to this beautiful bright 4+1 bedrm home on a quiet street in desirable Churchill Meadows. Situated close to shopping,schools, parks,transit&easy access to highways.This 2700+sf home is great for entertaining with spacious separate living&dining areas,a family rm with a gas fireplace,and a large kitchen with granite countertops which is open to an adjacent breakfast area with a walk-out to an interlock patio and landscaped yard.Family living is easy on the 2nd floor,with the primary bedrm boasting a spacious walk-in closet and spa-like 5 piece ensuite with jacuzzi tub,3 other spacious family bedrms and an open concept study/office area with a walkout to a large balcony.There is no sidewalk so you have full 4 car parking on the driveway.There are 2 entrances to the bsmnt,one from the main house and a second side entrance.The bsmnt has a side entrance which makes it as an in-law suite.The Bsemnt is complete with a bedrm,3piece bath&a Large open concept living space with a wet bar.
- ID: 6602799
- Published: June 3, 2025
- Last Update: June 5, 2025
- Views: 4

