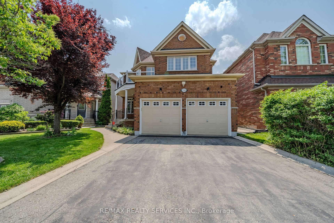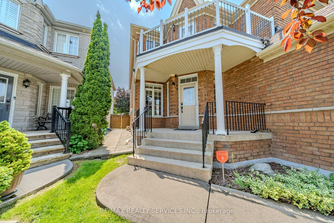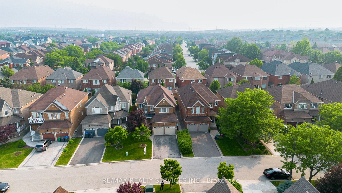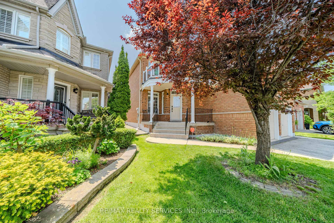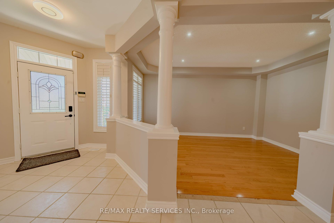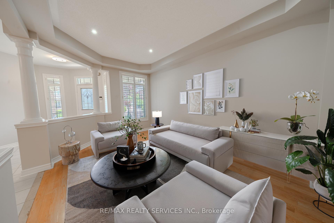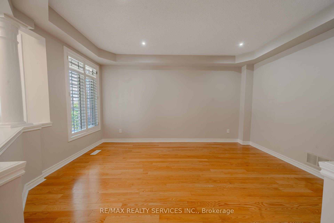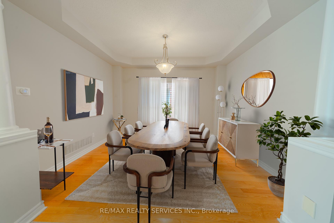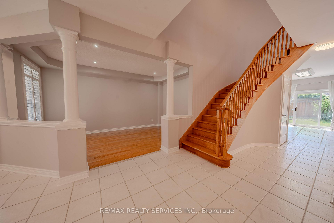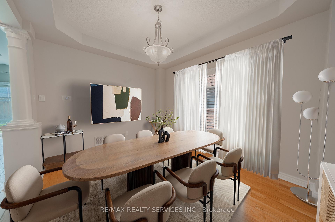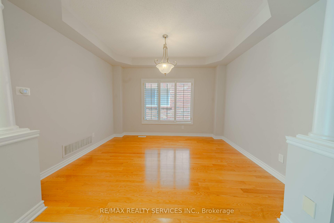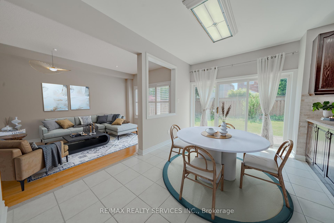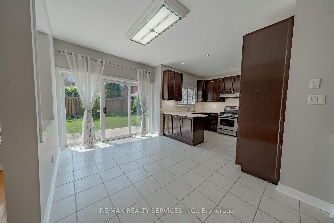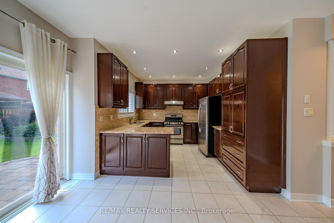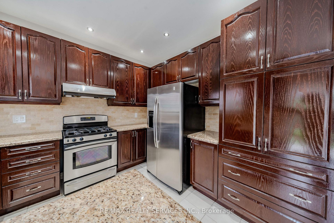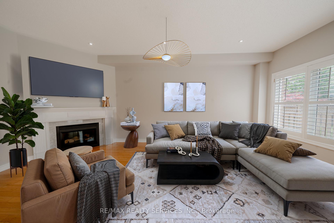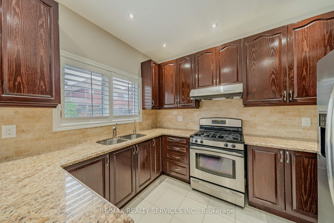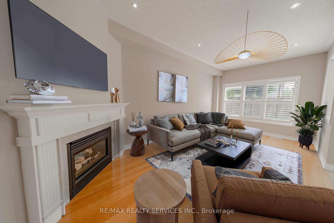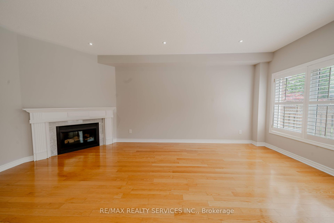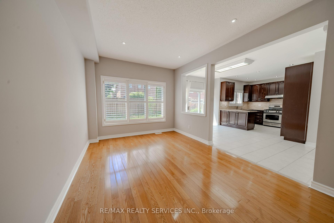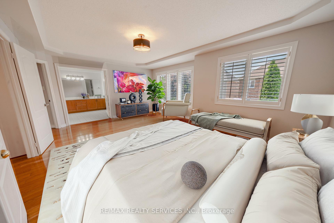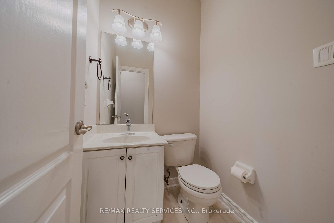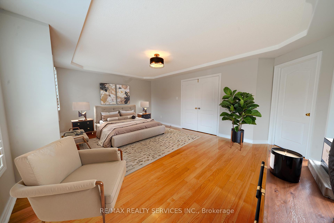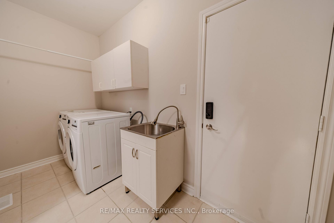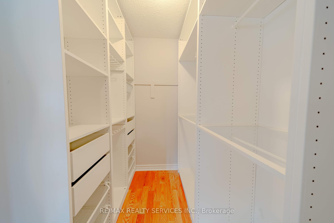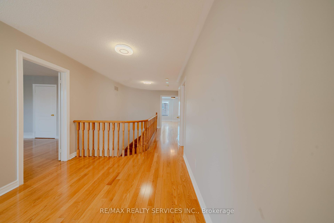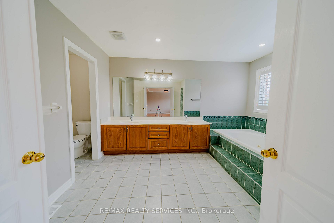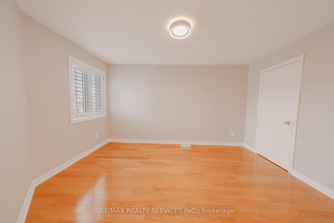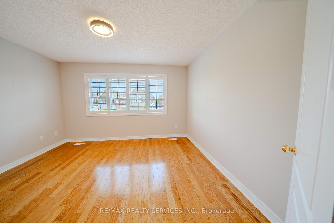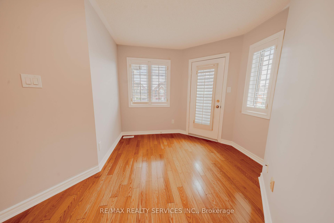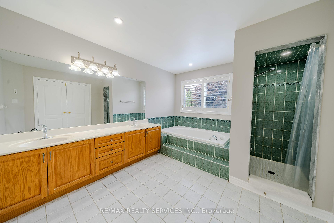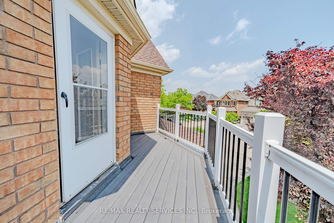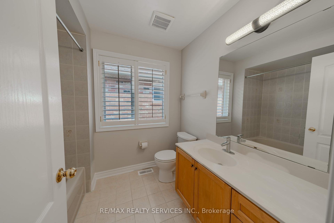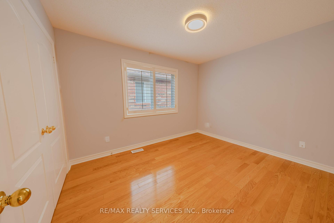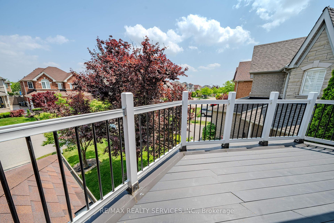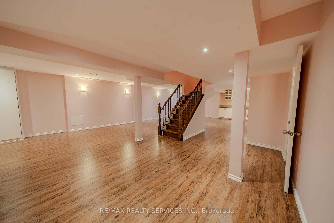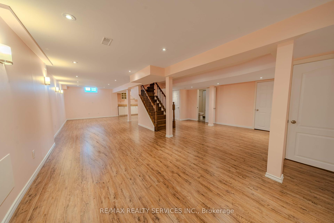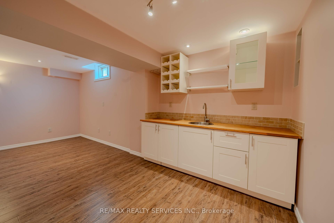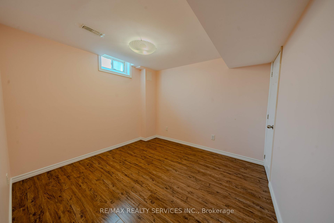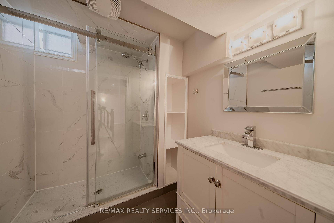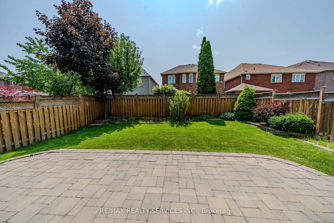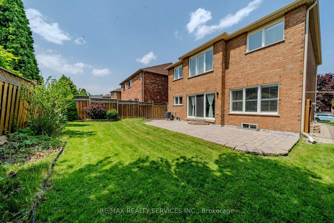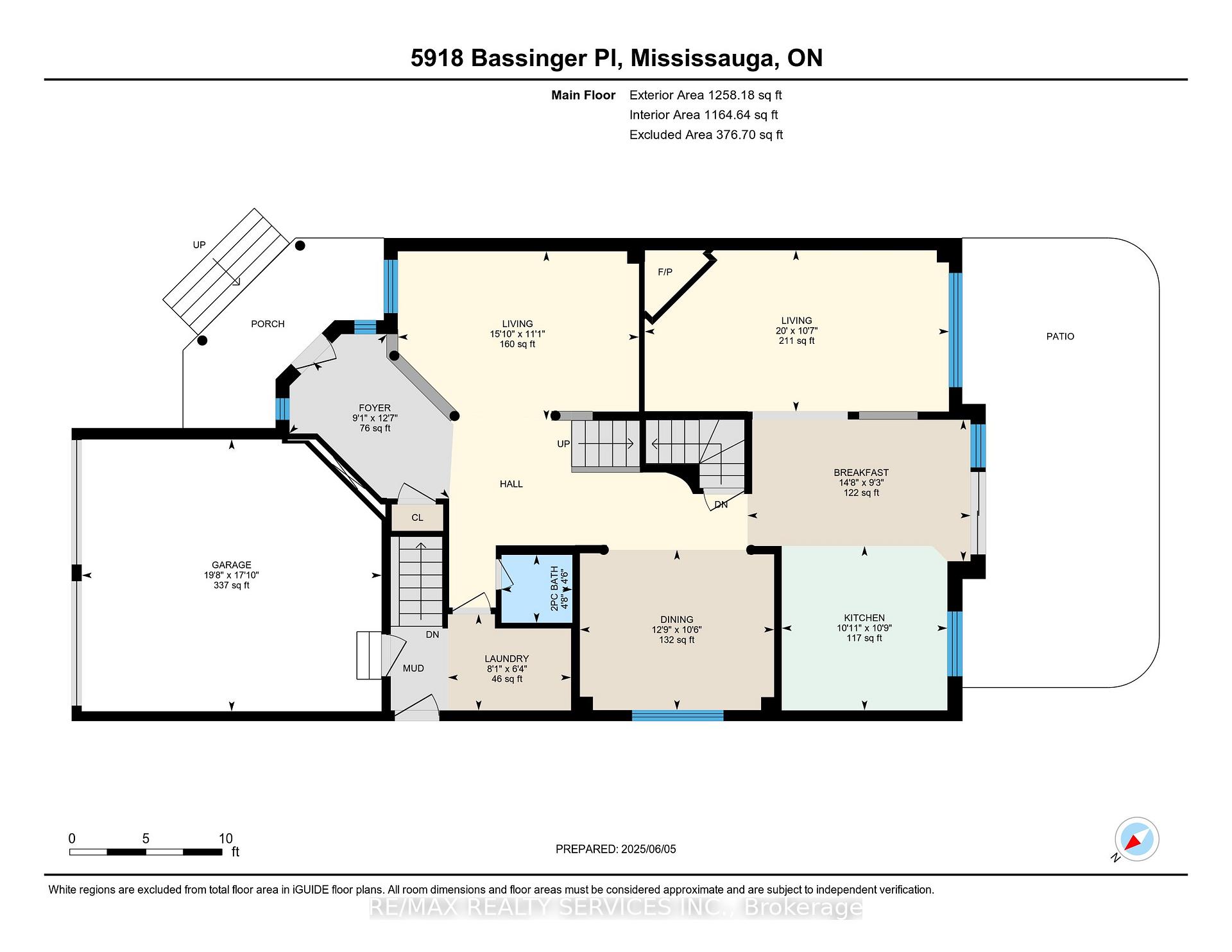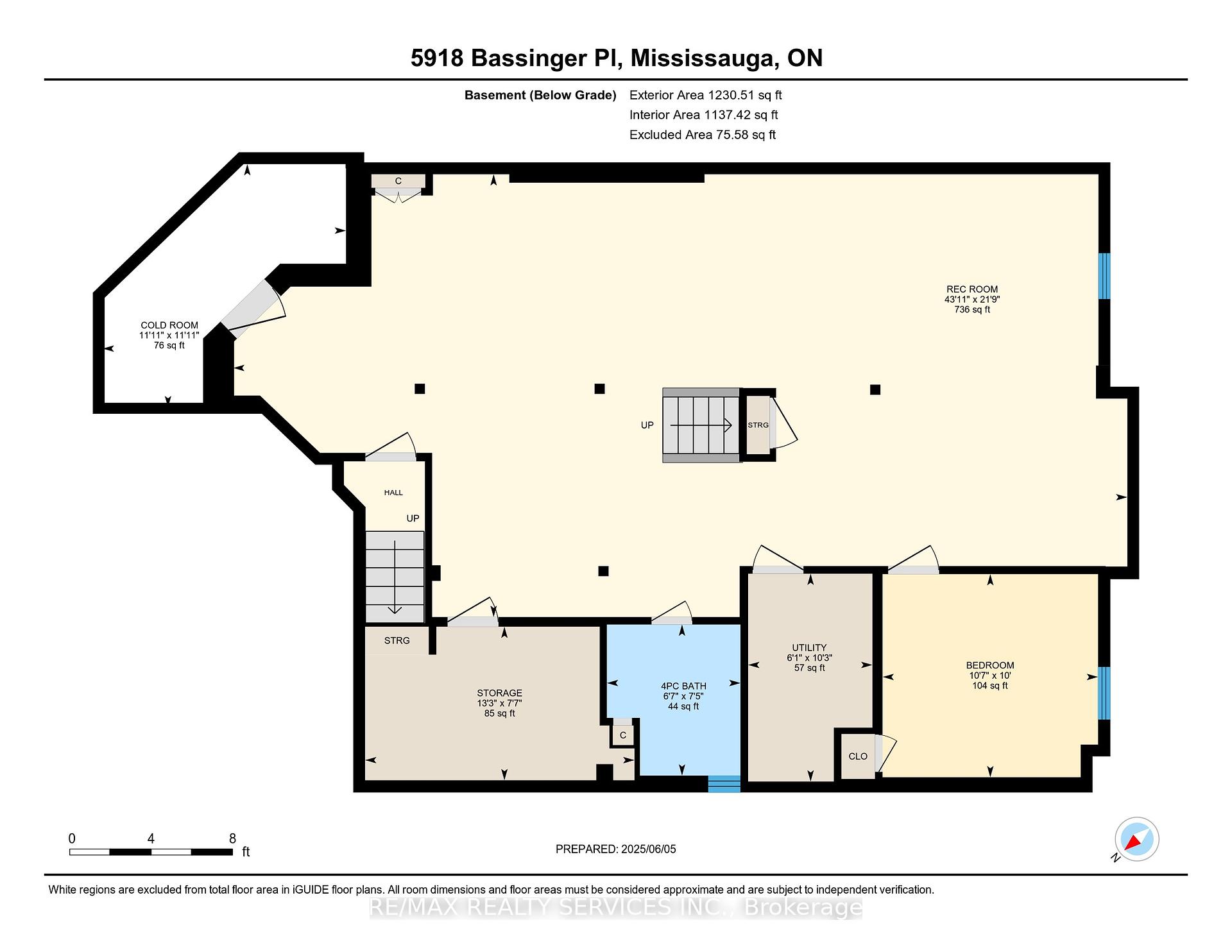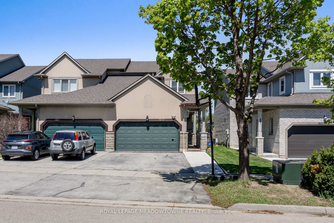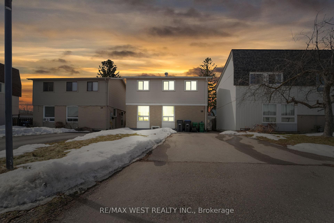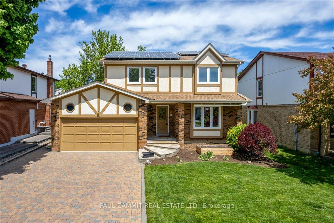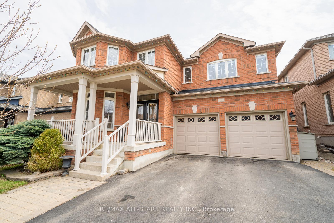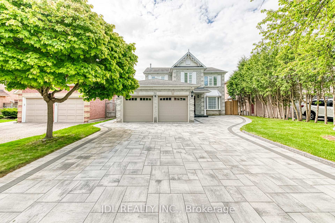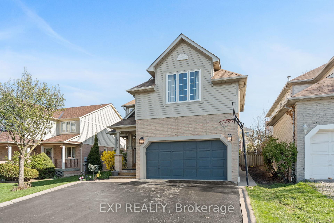5918 Bassinger Place, Mississauga, ON L5M 6K5 W12206186
- Property type: Residential Freehold
- Offer type: For Sale
- City: Mississauga
- Zip Code: L5M 6K5
- Neighborhood: Bassinger Place
- Street: Bassinger
- Bedrooms: 5
- Bathrooms: 4
- Property size: 2500-3000 ft²
- Lot size: 4413.2 ft²
- Garage type: Attached
- Parking: 6
- Heating: Forced Air
- Cooling: Central Air
- Heat Source: Gas
- Kitchens: 1
- Family Room: 1
- Telephone: Available
- Exterior Features: Landscaped, Porch
- Property Features: Fenced Yard, Hospital, Library, Park, Public Transit, School
- Water: Municipal
- Lot Width: 40.1
- Lot Depth: 110.09
- Construction Materials: Brick
- Parking Spaces: 4
- ParkingFeatures: Private Double
- Sewer: Sewer
- Special Designation: Unknown
- Roof: Asphalt Shingle
- Washrooms Type1Pcs: 5
- Washrooms Type3Pcs: 2
- Washrooms Type4Pcs: 4
- Washrooms Type1Level: Second
- Washrooms Type2Level: Second
- Washrooms Type3Level: Main
- Washrooms Type4Level: Basement
- WashroomsType1: 1
- WashroomsType2: 1
- WashroomsType3: 1
- WashroomsType4: 1
- Property Subtype: Detached
- Tax Year: 2024
- Pool Features: None
- Fireplace Features: Natural Gas
- Basement: Separate Entrance, Finished
- Tax Legal Description: LOT 56, PLAN 43M1354, S/T RIGHT IN FAVOUR OF THE ERIN MILLS DEVELOPMENT CORPORATION UNTIL THE LATER OF FIVE (5) YEARS FROM 1999 OR UNTIL PLAN M1353, M1354, M1355, HAVE BEEN ASSUMED BY THE CORPORATION OF THE CITY OF MISSISSAUGA, AS IN LT2014302. CITY OF MISSISSAUGA
- Tax Amount: 7705.73
Features
- 2 GDOs & 4 remotes
- Alarm System
- BBQ Gas line on Patio
- Cable TV Included
- Central Air
- Central Vacuum &Equipment
- CentralVacuum
- Dishwasher
- Dryer
- Existing Window Coverings.
- Fenced Yard
- Fireplace
- Fridge
- Garage
- gas stove
- Heat Included
- Hospital
- Library
- Park
- Public Transit
- School
- Sewer
- Washer
- water filter system in kitchen (as is)
Details
Welcome to this stunning 4+1 bedroom 2 car garage detached home with almost 4000 sqft of living space nestled on a serene street in the highly sought-after Churchill Meadows neighborhood. The main floor features distinct living and dining rooms, a cozy family room with a gas fireplace, and a gourmet kitchen with a gas stove, backsplash & granite countertops, seamlessly flowing into a bright breakfast area with access to an interlock patio with a gas line for BBQ hookup and beautifully landscaped backyard. Beautiful oak stairs take you to the second floor with 4 spacious bedrooms & family living shines with a luxurious primary suite, complete with a spacious walk-in closet with closet organizers and a spa-inspired 5-piece ensuite featuring a jacuzzi tub. An open-concept study/office with balcony access completes the second floor. The basement, accessible via two entrances (main house and a separate side entry), is ideal for an in-law suite, boasting a bedroom, 4-piece bathroom, and a spacious open-concept living area with a wet bar. California shutters throughout (except sliding door). No carpet in entire home. Perfectly positioned near shopping, top-rated schools, parks, transit, and major highways. With no sidewalk, the driveway accommodates four vehicles effortlessly. Property Virtually staged.
- ID: 7249079
- Published: June 9, 2025
- Last Update: June 9, 2025
- Views: 1

