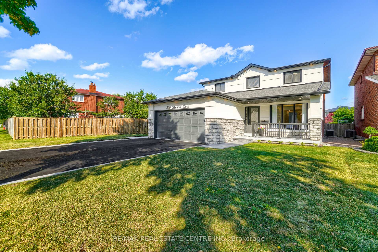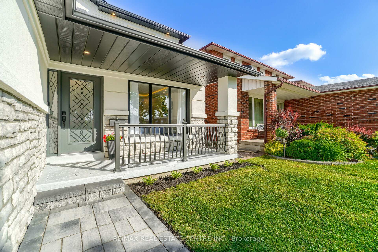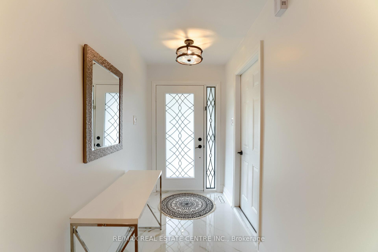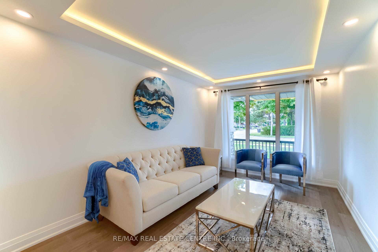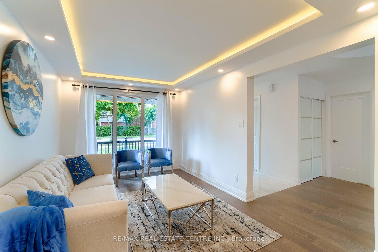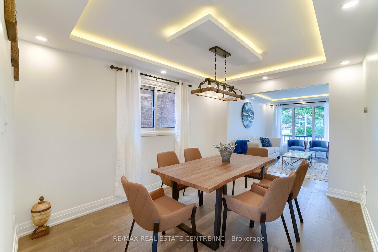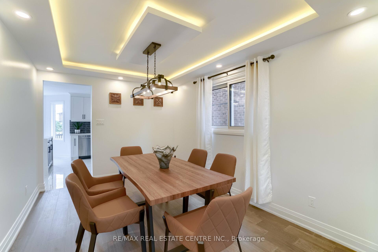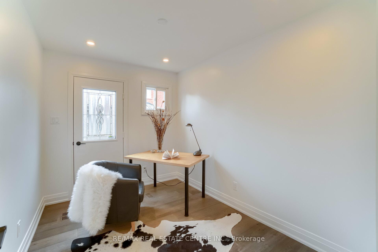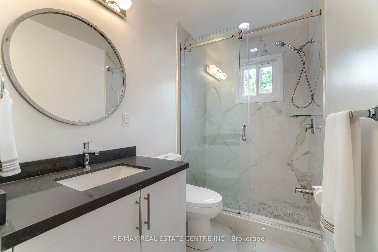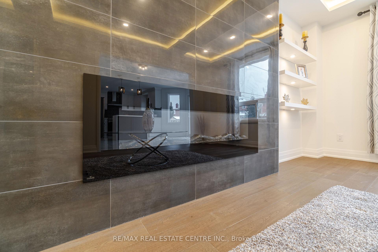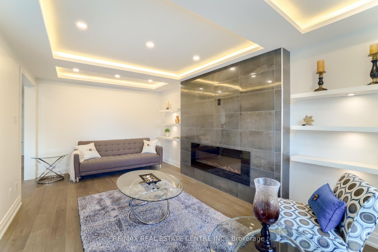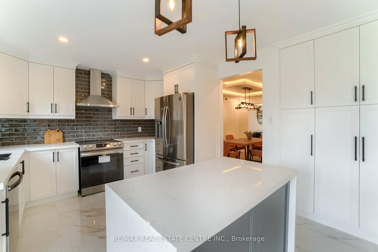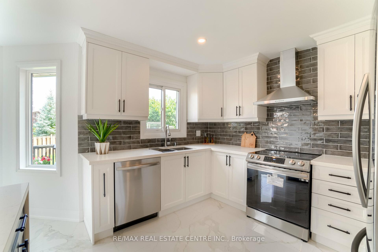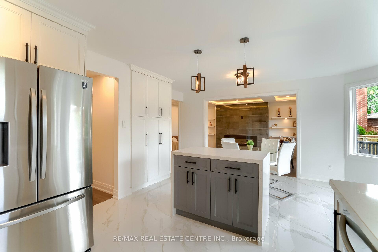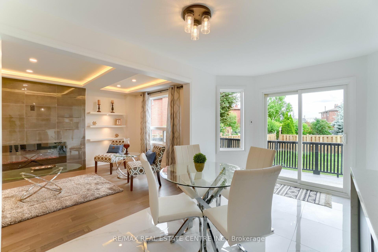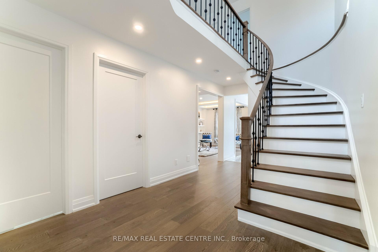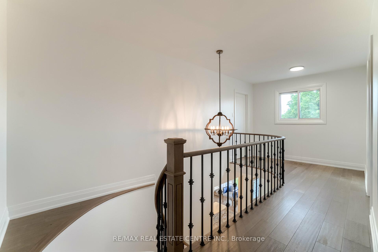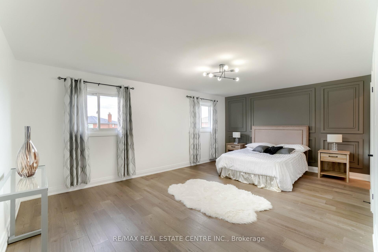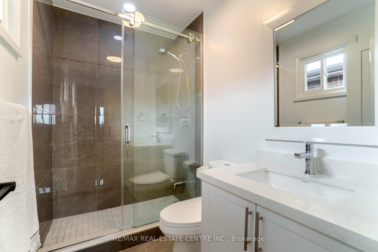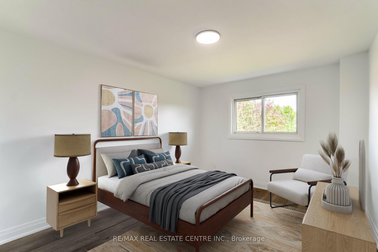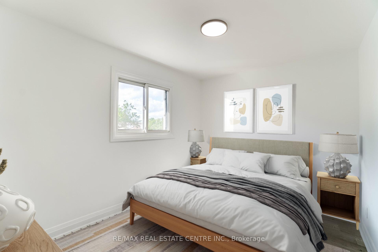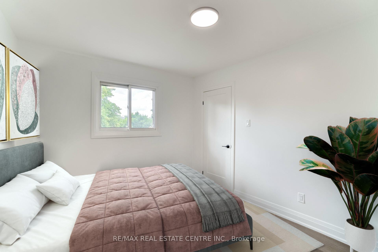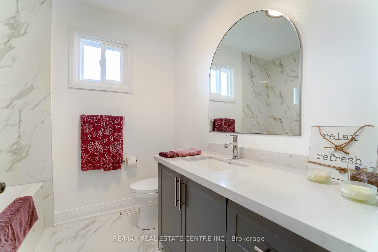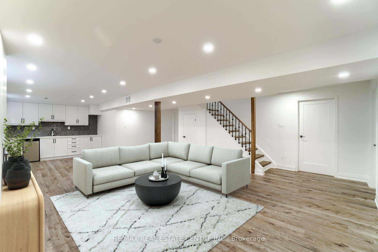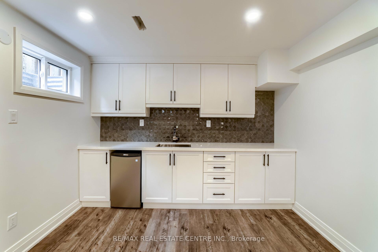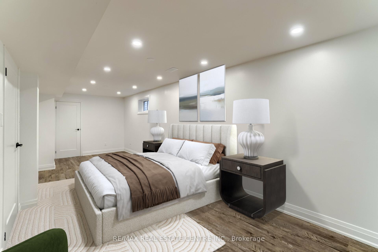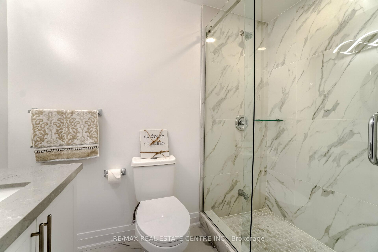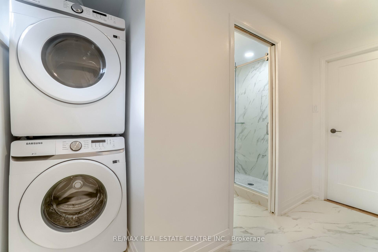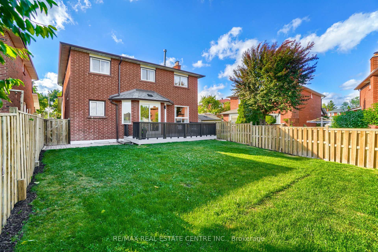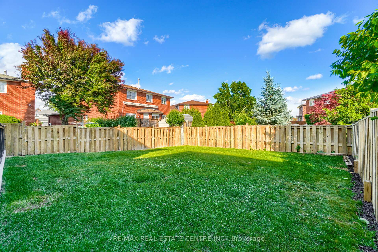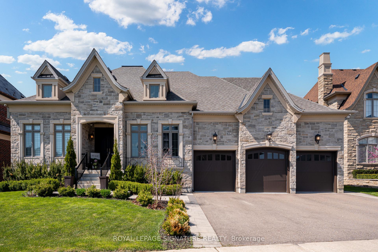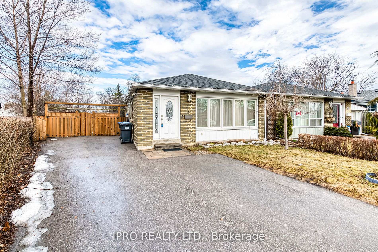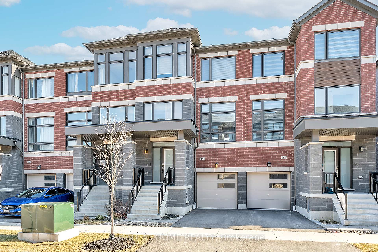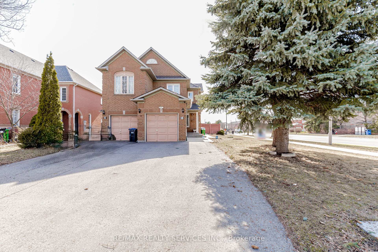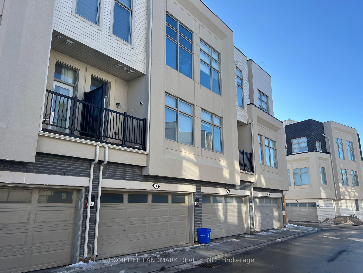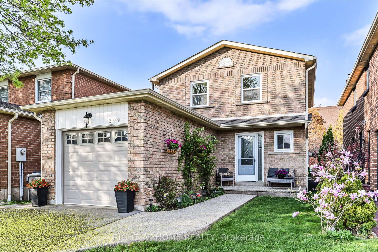550 Meadows Boulevard, Mississauga, ON L4Z 1G6 W12095765
- Property type: Residential Freehold
- Offer type: For Sale
- City: Mississauga
- Zip Code: L4Z 1G6
- Neighborhood: Meadows Boulevard
- Street: Meadows
- Bedrooms: 6
- Bathrooms: 4
- Property size: 2000-2500 ft²
- Garage type: Attached
- Parking: 4
- Heating: Forced Air
- Cooling: Central Air
- Heat Source: Gas
- Kitchens: 1
- Family Room: 1
- Property Features: Fenced Yard, Park, Place Of Worship, Public Transit, Rec./Commun.Centre, School
- Water: Municipal
- Lot Width: 57.49
- Lot Depth: 121.53
- Construction Materials: Stucco (Plaster), Stone
- Parking Spaces: 2
- ParkingFeatures: Private Double
- Lot Irregularities: 57.49 ft x 118.27 ft x 29.57 ft x 121.53
- Sewer: Sewer
- Special Designation: Unknown
- Zoning: Residential
- Roof: Asphalt Shingle
- Washrooms Type1Pcs: 3
- Washrooms Type3Pcs: 3
- Washrooms Type4Pcs: 3
- Washrooms Type1Level: Second
- Washrooms Type2Level: Second
- Washrooms Type3Level: Main
- Washrooms Type4Level: Basement
- WashroomsType1: 1
- WashroomsType2: 1
- WashroomsType3: 1
- WashroomsType4: 1
- Property Subtype: Detached
- Tax Year: 2025
- Pool Features: None
- Security Features: Carbon Monoxide Detectors, Smoke Detector
- Fireplace Features: Electric, Family Room
- Basement: Finished
- Lot Features: Irregular Lot
- Accessibility Features: Accessible Public Transit Nearby, Multiple Entrances
- Tax Legal Description: Pcl 12-1, Sec 43M540 ; Lt12, Pl 43M540 Mississauga
- Tax Amount: 9097.29
Features
- All Elfs. GDO W/Remote. CVAC W/Attach. Wood Deck. Mostly New Windows
- All New SS Appliances; Dbl Dr. Fridge
- B/I DW
- CentralVacuum
- Fenced Yard
- Fireplace
- Garage
- Heat Included
- Oak Staircase W/Iron spindles
- Park
- Place Of Worship
- Public Transit
- Rangehood
- Rec./Commun.Centre
- Roof 6yrs.
- School
- Sewer
- Stove
- washer & dryer
Details
Stunning renovated executive home in the prestigious Rathwood neighborhood. Every detail has been carefully crafted, showcasing a stunning stucco & stone exterior that radiates elegance and charm. Inside, you’ll find spacious formal living &dining rooms w/ illuminated ceilings, perfect for stylish entertaining. A main floor Office with a 3pc ensuite and separate entrance offers privacy for work or guests. The grand family room, with its sleek modern fireplace, creates a warm, inviting atmosphere. Hardwood floors throughout, New baths, New Oak stairs with iron spindles, and modern light fixtures add to the home’s sophisticated style. New Custom-built gourmet kitchen, complete with a center island, breakfast area, pantry, and premium finishes. The second floor offers 4 spacious bedrooms, incl. a primary suite w/ ensuite and walk-in closet. Finished basement features an open-concept rec room,wet bar & a 5th bdrm & cold cellar. Garage access to home. Landscaped Fenced Gorgeous Backyard with refinished wood deck. **EXTRAS** New interlocking, Double Car Grg & impeccable attention to detail. This home provides the ultimate luxury and convenience. Ideally located near major highways, transit, parks, restaurants, shopping, &Etobicoke GO Station. Move-in & Enjoy!
- ID: 5126067
- Published: May 20, 2025
- Last Update: May 21, 2025
- Views: 1


