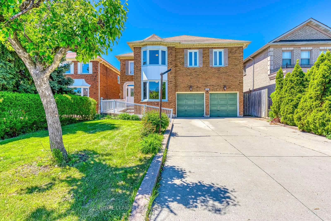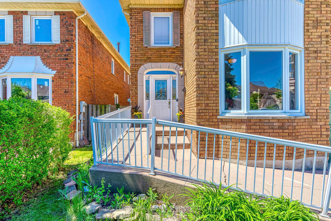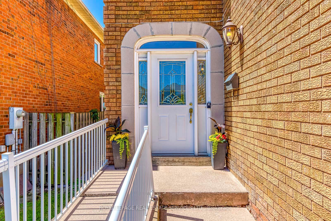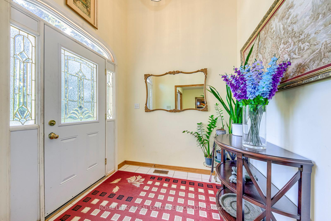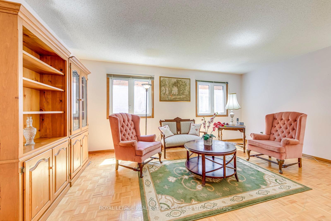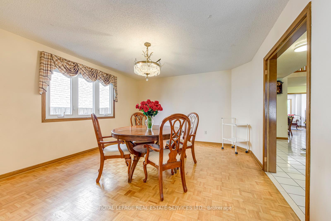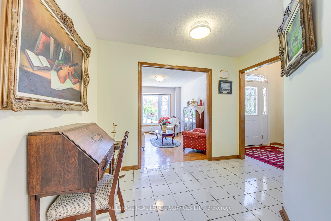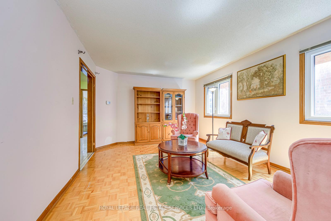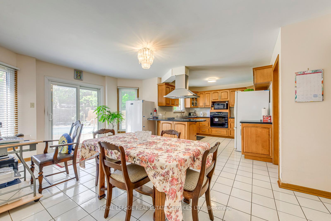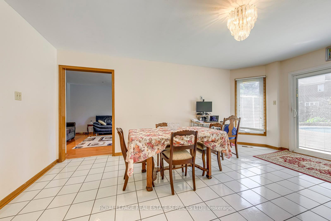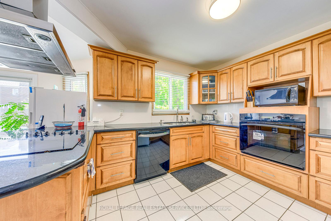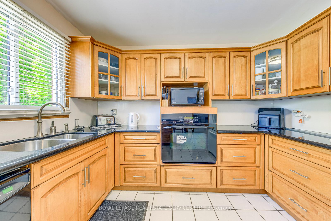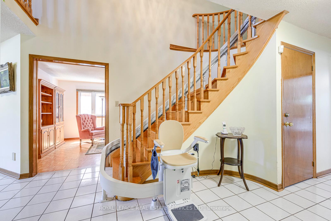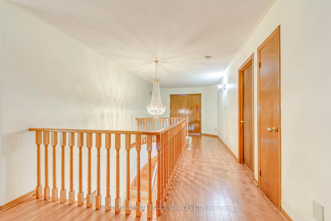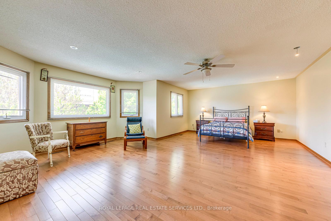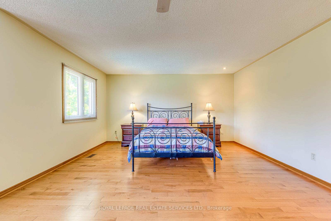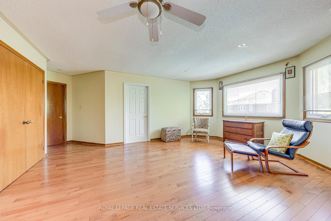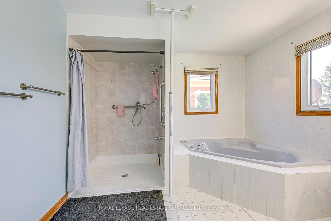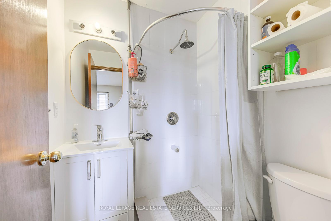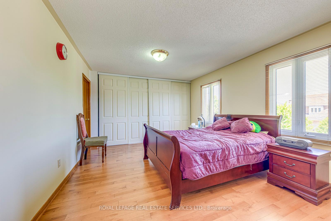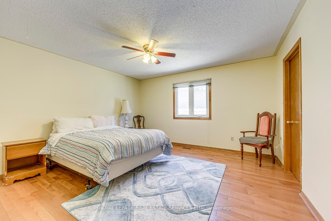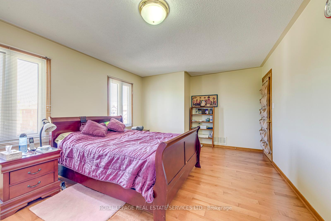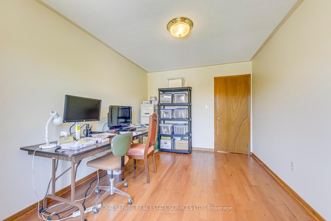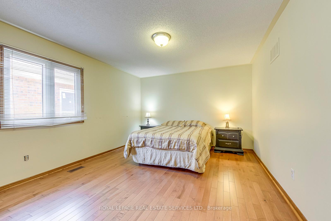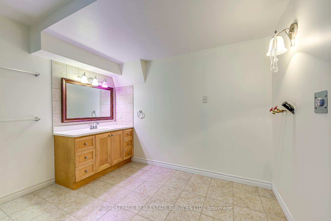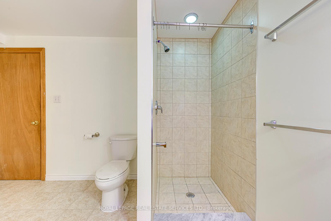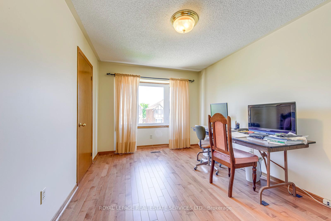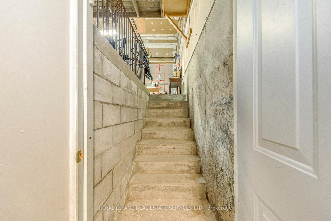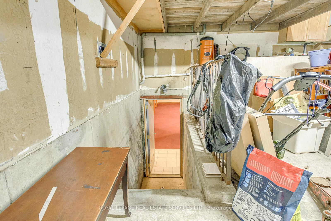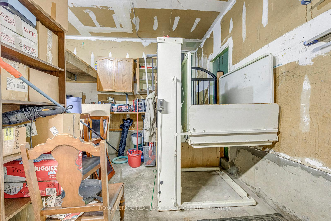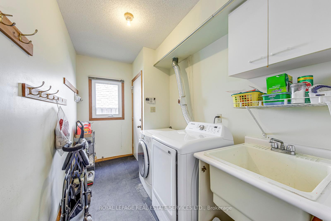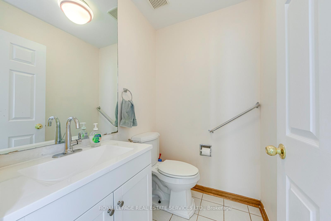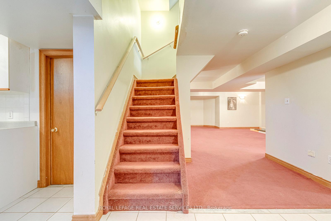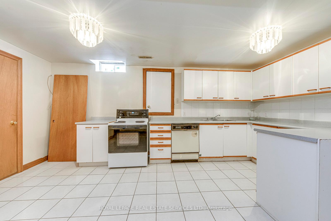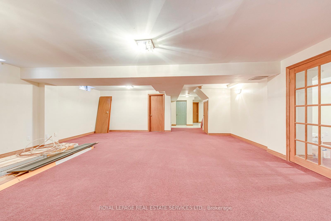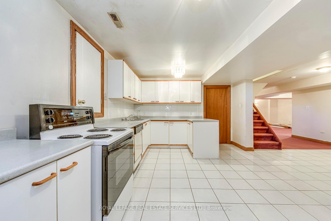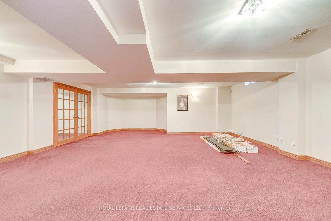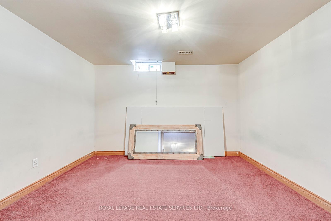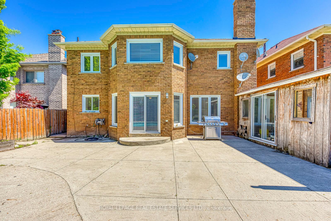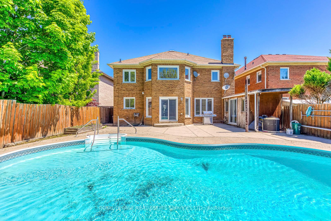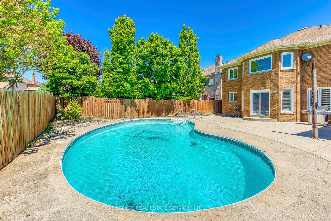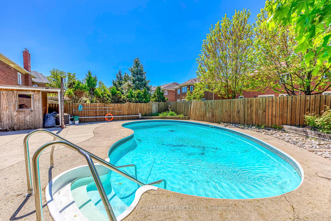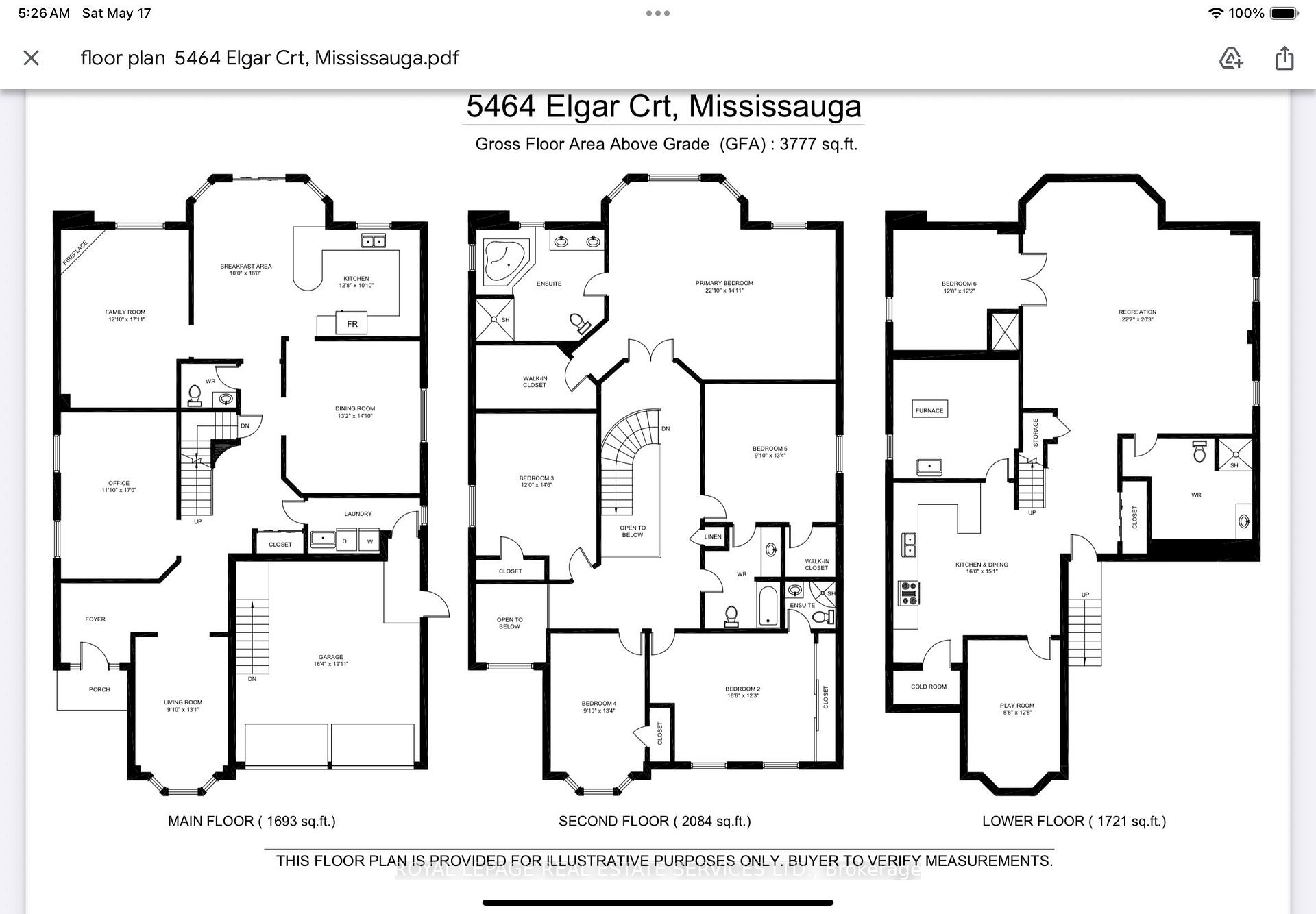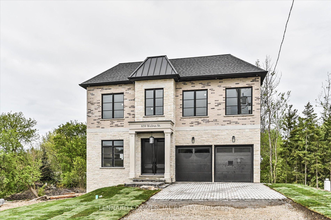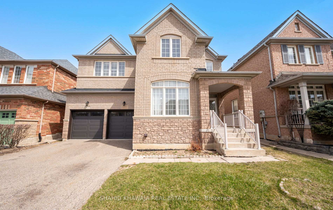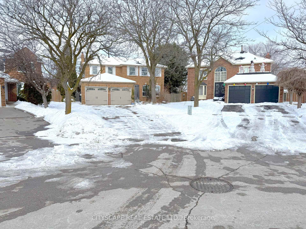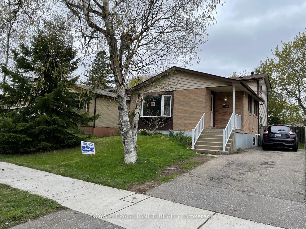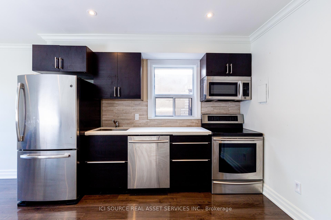5464 Elgar Court, Mississauga, ON L5M 5C9 W12175533
- Property type: Residential Freehold
- Offer type: For Sale
- City: Mississauga
- Zip Code: L5M 5C9
- Neighborhood: Elgar Court
- Street: Elgar
- Bedrooms: 5
- Bathrooms: 5
- Property size: 3500-5000 ft²
- Garage type: Attached
- Parking: 5
- Heating: Forced Air
- Cooling: Central Air
- Fireplace: 1
- Heat Source: Gas
- Kitchens: 2
- Family Room: 1
- Water: Municipal
- Lot Width: 45.93
- Lot Depth: 131.86
- Construction Materials: Brick, Shingle
- Parking Spaces: 4
- Sewer: Sewer
- Special Designation: Unknown
- Roof: Shingles
- Washrooms Type1Pcs: 5
- Washrooms Type3Pcs: 3
- Washrooms Type4Pcs: 2
- Washrooms Type5Pcs: 3
- Washrooms Type1Level: Second
- Washrooms Type2Level: Second
- Washrooms Type3Level: Second
- Washrooms Type4Level: Ground
- Washrooms Type5Level: Basement
- WashroomsType1: 1
- WashroomsType2: 1
- WashroomsType3: 1
- WashroomsType4: 1
- WashroomsType5: 1
- Property Subtype: Detached
- Tax Year: 2025
- Pool Features: Inground
- Fireplace Features: Family Room
- Basement: Apartment, Separate Entrance
- Tax Legal Description: PCL 64-1, SEC 43M911 ; LT 64, PL 43M911 ; T/W PT LT 2, REGISTRAR\'S
- Tax Amount: 10411.01
Features
- All appliances are in "as is" condition : Upstairs fridge
- dishwasher. washer and dryer. The tankless on demand hot water tank (owned) in "as in" condition
- Fireplace
- Garage
- Heat Included
- Sewer
- still operable at the moment. Pool equipment and accessories. Note: Pool heater is "as is" condition.
- Stove
Details
On a quiet cul-de-sac in Central Erin Mills, a family friendly neighborhood. Near sought after schools : John Frazer Secondary School and St. Aloysius Gonzaga Catholic Secondary. Spacious 5-bdrm home, 3777 sq.ft plus 1,721 sq.ft basement. 2 bedrooms with ensuite baths plus the main bath. Updated Kitchen with granite counter and breakfast bar. Huge eat-in are with sliding door walk-out to patio and pool, large fenced in backyard. Separate entrance to the basement via the garage. Finished basement with potential for in-law with suite, consist of: spacious living room, kitchen with eat-in area, bedroom, 3pc bath, facilities for laundry room (with plumbing, electrical outlet & dryer venting). Note : seller doesn’t warrant the retrofit status of the basement apartment. The second parking space in garage no longer fits a vehicle due to the custom stairwell to the basement, The driveway is long (no sidewalk) to fit 4 cars. The chair lift in the garage and the winding stair case are negotiable. This home has good bones, opportunity to update and renovate. Great location in a lovely neighborhood, ideal set up for an Intergenerational family. Near Credit Valley Hospital and Erin Mills Town Centre. Wonderful place to call home.
- ID: 5858049
- Published: May 27, 2025
- Last Update: May 28, 2025
- Views: 3

