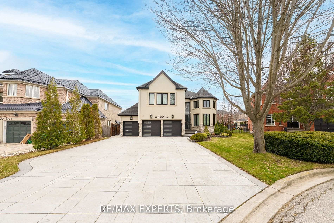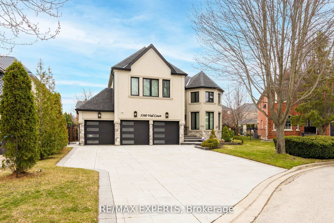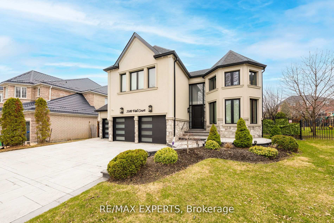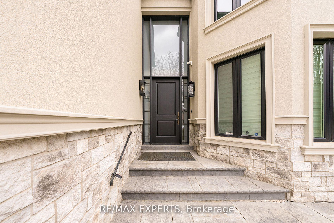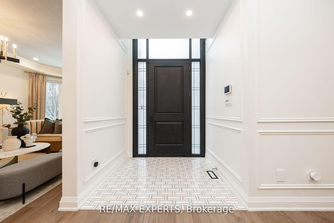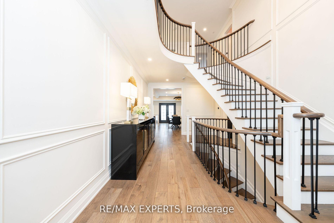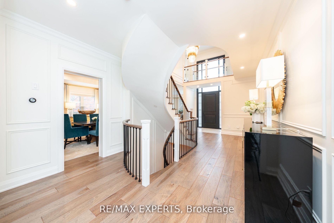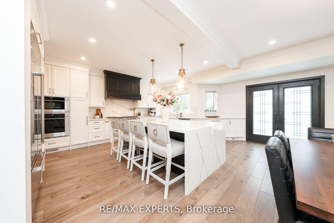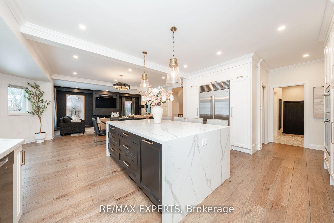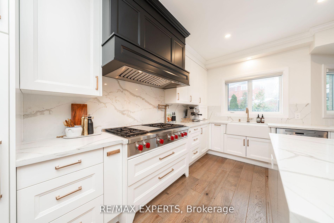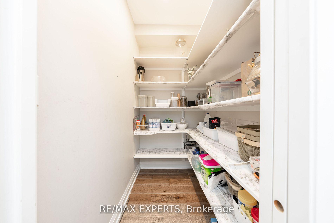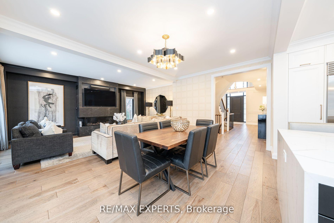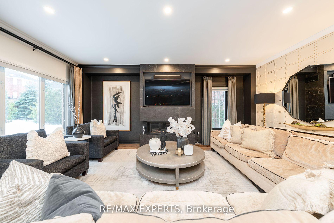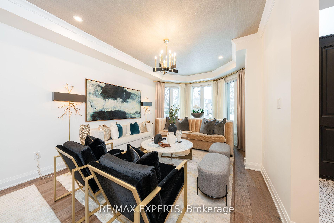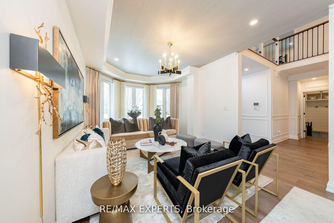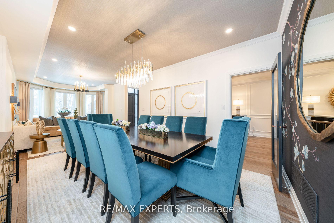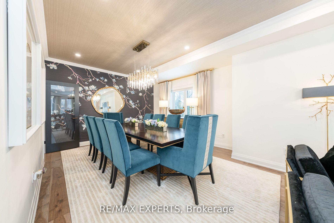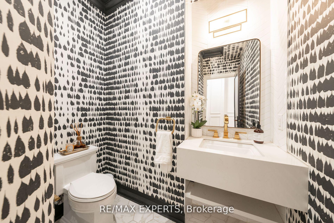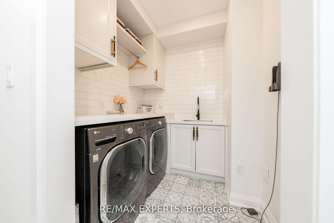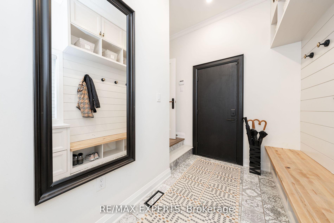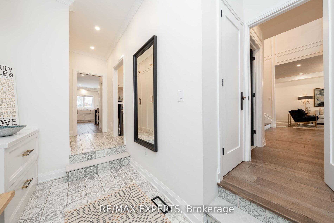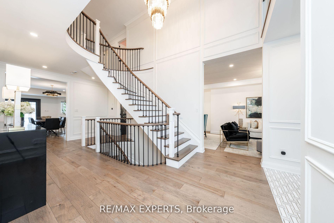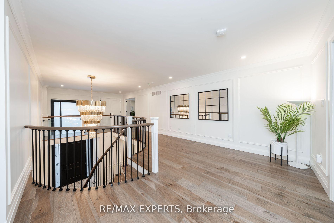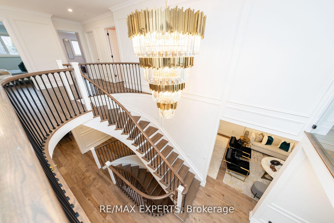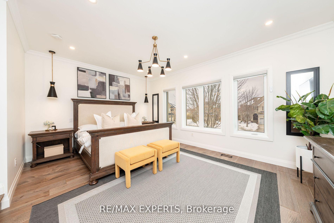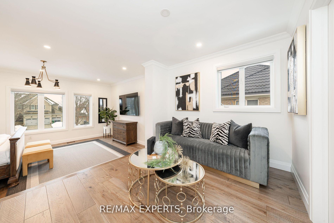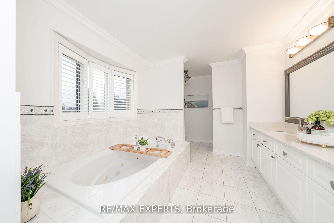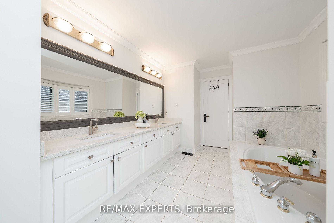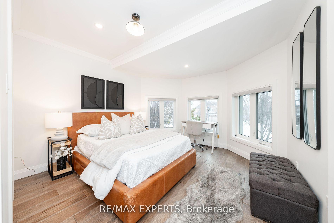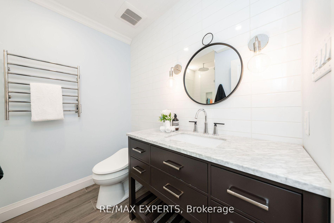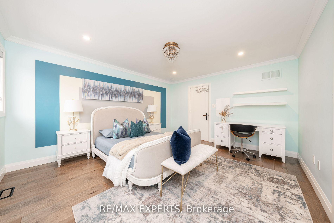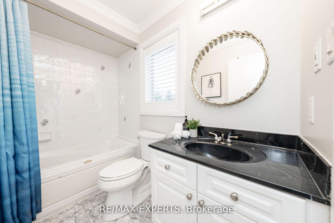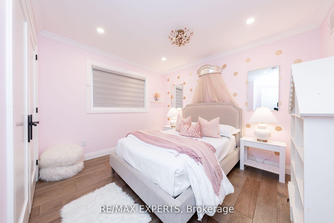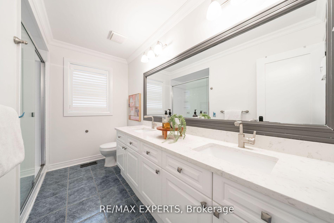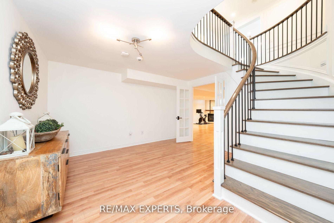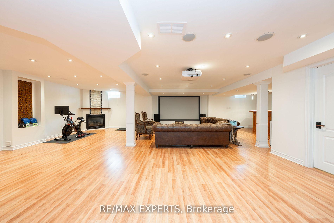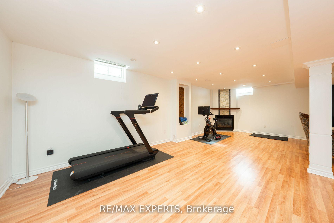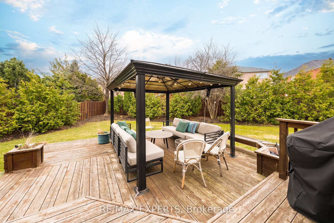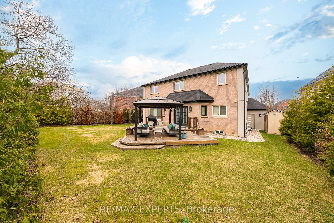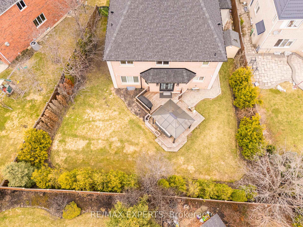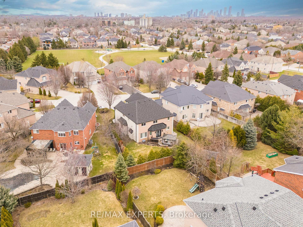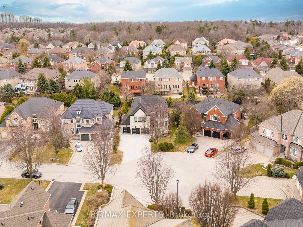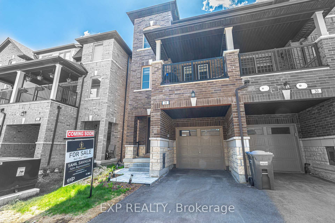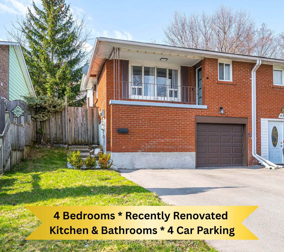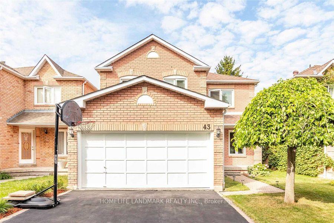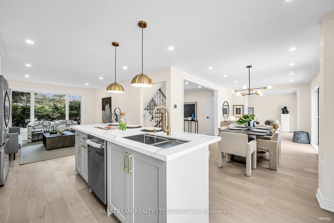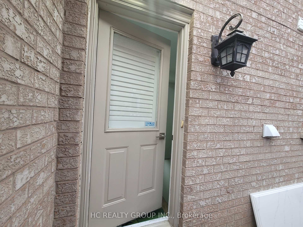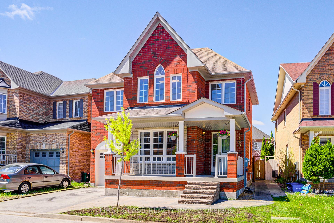5380 Vail Court, Mississauga, ON L5M 6G9 W12125029
- Property type: Residential Freehold
- Offer type: For Sale
- City: Mississauga
- Zip Code: L5M 6G9
- Neighborhood: Vail Court
- Street: Vail
- Bedrooms: 7
- Bathrooms: 6
- Property size: 3500-5000 ft²
- Garage type: Built-In
- Parking: 9
- Heating: Forced Air
- Cooling: Central Air
- Heat Source: Gas
- Kitchens: 1
- Family Room: 1
- Telephone: Yes
- Exterior Features: Deck, Landscaped, Lawn Sprinkler System, Patio
- Property Features: Cul de Sac/Dead End, Fenced Yard, Hospital, Park
- Water: Municipal
- Lot Width: 58.14
- Lot Depth: 127.79
- Construction Materials: Stone, Stucco (Plaster)
- Parking Spaces: 6
- ParkingFeatures: Available
- Sewer: Sewer
- Special Designation: Unknown
- Roof: Shingles
- Washrooms Type1Pcs: 2
- Washrooms Type3Pcs: 4
- Washrooms Type4Pcs: 3
- Washrooms Type5Pcs: 5
- Washrooms Type1Level: Main
- Washrooms Type2Level: Second
- Washrooms Type3Level: Second
- Washrooms Type4Level: Second
- Washrooms Type5Level: Basement
- WashroomsType1: 1
- WashroomsType2: 1
- WashroomsType3: 1
- WashroomsType4: 2
- WashroomsType5: 1
- Property Subtype: Detached
- Tax Year: 2024
- Pool Features: None
- Security Features: Alarm System, Carbon Monoxide Detectors, Smoke Detector
- Fireplace Features: Family Room, Natural Gas
- Basement: Finished
- WaterSupplyTypes: Unknown
- Tax Legal Description: LOT 14, PLAN 43M1294 ; R LT 14, PL 43M1294.
- Tax Amount: 13773
Features
- all Build-in appliance include Wolf Stove
- Cable TV Included
- CentralVacuum
- Cul de Sac/Dead End
- Dishwasher
- Electrical light fixtures.
- Fenced Yard
- Fireplace
- Garage
- Heat Included
- Hospital
- Park
- Sewer
- Subzero Fridge
- wall oven and microwave
- washer and dryer) All window coverings
Details
Welcome to this stunning 6-bedroom, 6-bathroom detached estate with a 3-car garage, nestled in the heart of Mississauga’s prestigious Erin Mills. Crafted with exceptional attention to detail, this home showcases a custom-designed Irpinia kitchen featuring a waterfall island, Sub-Zero fridge, Wolf stove, and a walk-in pantry-a true chef’s dream. Every inch of this residence radiates elegance, with designer lighting throughout, hand-scraped engineered hardwood flooring, and Philip Jeffries designer wallpaper on the main floor. The fully finished entertainment-ready basement boasts a 120-inch projector, creating the ultimate home theater experience. Located just moments from premier amenities, top-rated schools, and major highways, this home is straight out of a magazine. A rare offering that blends luxury, comfort, and convenience-don’t miss your chance to own this extraordinary property!
- ID: 5149146
- Published: May 21, 2025
- Last Update: May 21, 2025
- Views: 1

