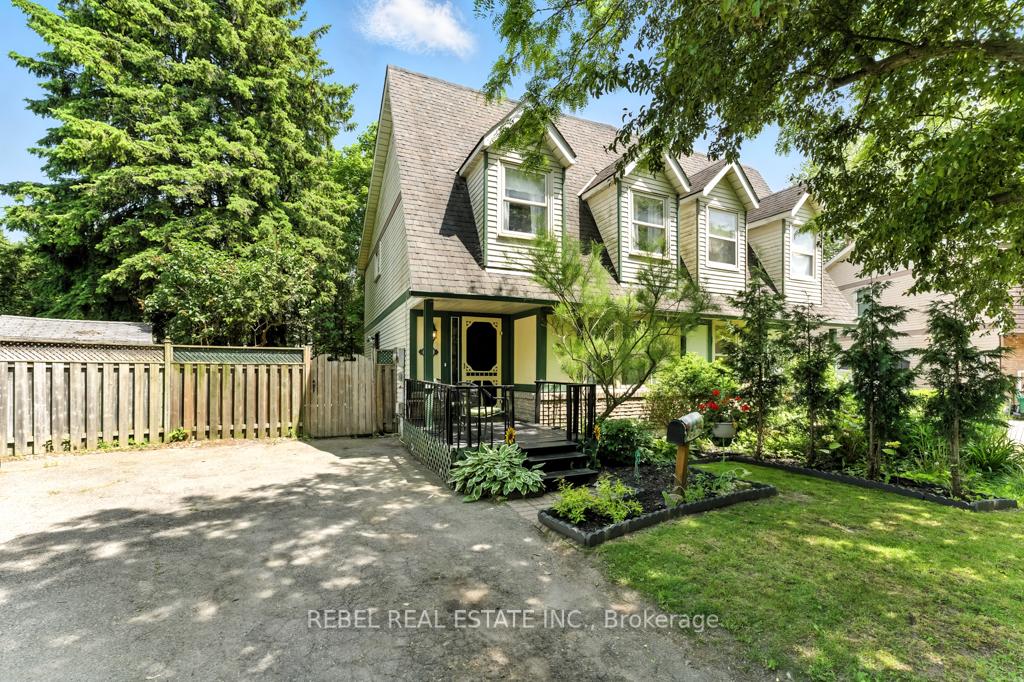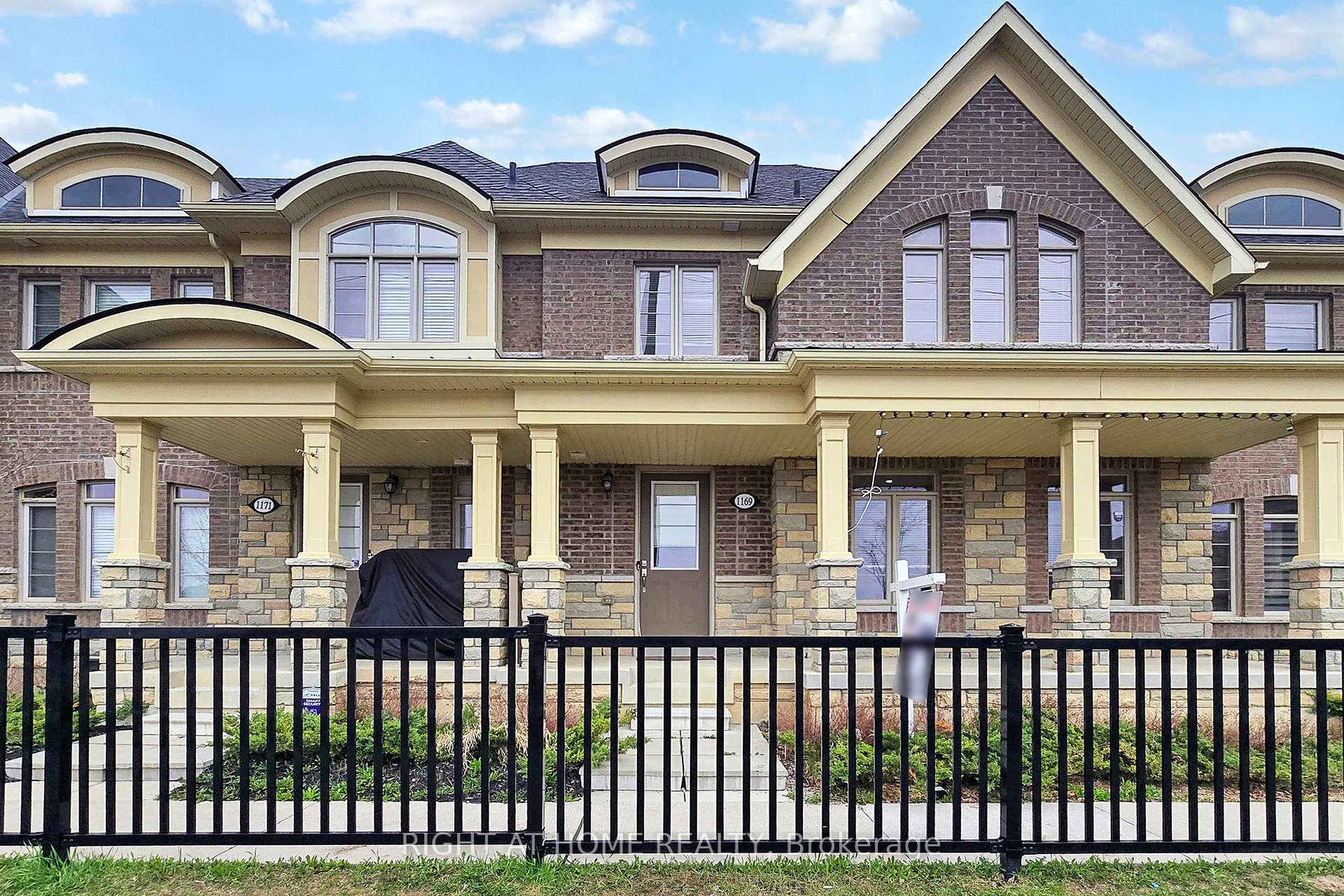5172 Nestling Grove, Mississauga, ON L5M 0L2 W12244805
- Property type: Residential Freehold
- Offer type: For Sale
- City: Mississauga
- Zip Code: L5M 0L2
- Neighborhood: Nestling Grove
- Street: Nestling
- Bedrooms: 6
- Bathrooms: 4
- Property size: 1500-2000 ft²
- Lot size: 262.4 ft²
- Garage type: Attached
- Parking: 3
- Heating: Forced Air
- Cooling: Central Air
- Fireplace: 1
- Heat Source: Gas
- Kitchens: 2
- Family Room: 1
- Telephone: Yes
- Water: Municipal
- Lot Width: 29.76
- Lot Depth: 100
- Construction Materials: Brick, Stone
- Parking Spaces: 2
- Sewer: Sewer
- Special Designation: Unknown
- Zoning: Residential
- Roof: Asphalt Shingle
- Washrooms Type1Pcs: 4
- Washrooms Type3Pcs: 2
- Washrooms Type4Pcs: 3
- Washrooms Type1Level: Second
- Washrooms Type2Level: Second
- Washrooms Type3Level: Main
- Washrooms Type4Level: Basement
- WashroomsType1: 1
- WashroomsType2: 1
- WashroomsType3: 1
- WashroomsType4: 1
- Property Subtype: Semi-Detached
- Tax Year: 2024
- Pool Features: None
- Basement: Separate Entrance, Apartment
- Tax Legal Description: Pt Of Lt 21, Pl 43M-1767, Des As Pt 31, Pl 43R-327
- Tax Amount: 5878
Features
- 2 Fridges
- 2 set of Laundries
- All chattels and fixtures including 2 stoves
- Cable TV Included
- Fireplace
- Garage
- Heat Included
- Sewer
- upgraded lights and fixtures etc.
Details
Churchill Meadows’ Exceptionally Pristine & Truly Captivating, Beauty & Pride Of Ownership Converge Of Stunning Family Home Built In 2009 Situated In A High-Demand Location Of Mississauga. An Abundance Of Sunlight illuminates all Sides With a Professionally Finished 2-bed basement with a Separate Side Entrance. Approx.3000 Sq.Ft living areas, Brick Home with Front stone, Meticulously Well Maintained 9Ft Ceiling, Spacious Kitchen, Breakfast-Room, Dining, Family Room With Fireplace, Two Laundry In both upper and Down level. A 4 Bed Plus Den Throughout Hard Wood Floor, Oak Stairs, Double Door Entrance.A Great Family Friendly Safe & Peaceful Street, Very Convenient Of Door Step To Transit & Walk To Parks & Schools-Elementary, Middle & High School St. Aloysis Gonzaga/John Fraser And Close By Credit Valley Hospital, Erin Mill Shopping Centre, Banks, Groceries, Stores & All Major Hwys 403, 401, Qew & 407 Don’t Miss Gorgeous Stunning Remington Built The Highly Coveted Area Of ChurchillMeadow.The Masterpiece Awaits You.
- ID: 10786353
- Published: July 12, 2025
- Last Update: July 12, 2025
- Views: 2























































