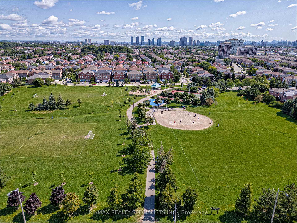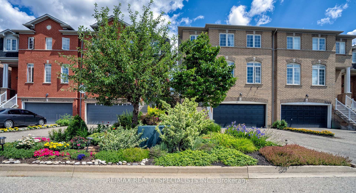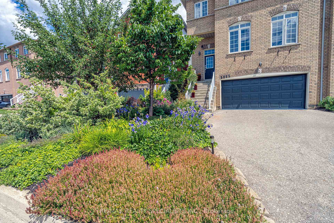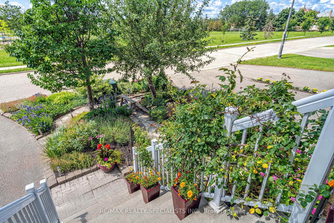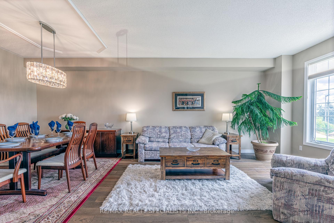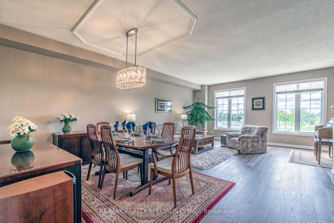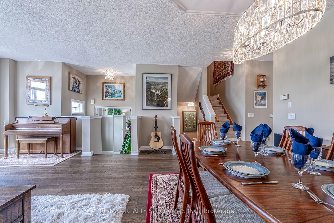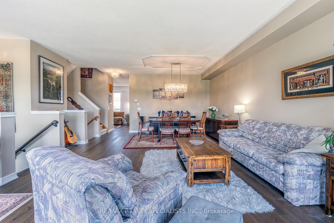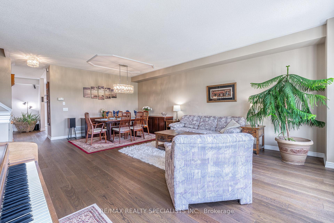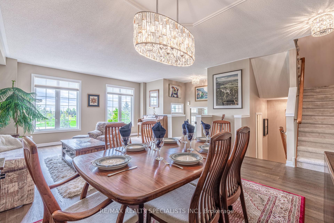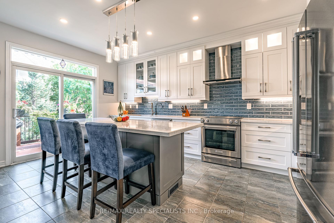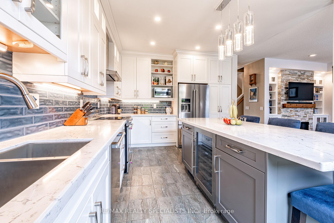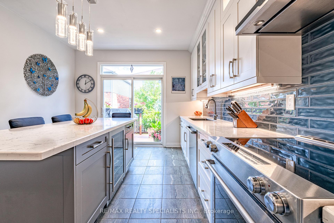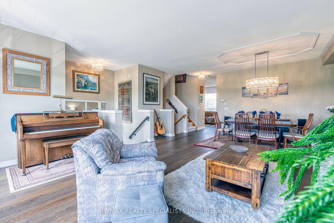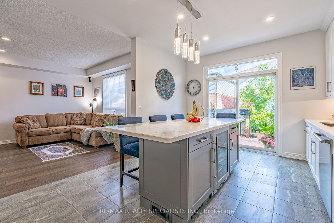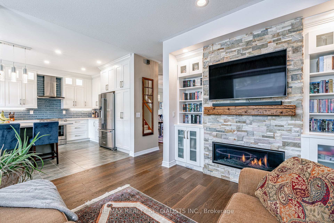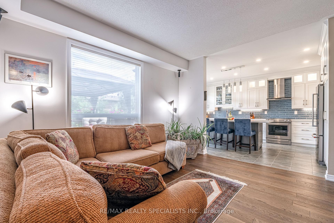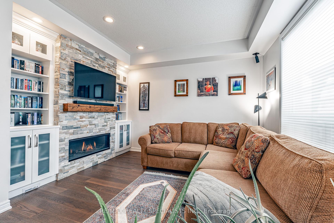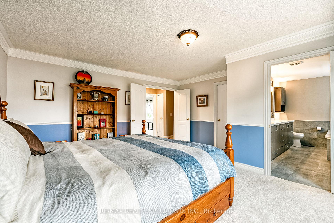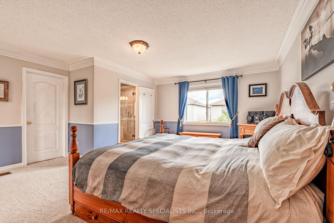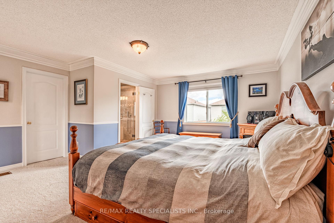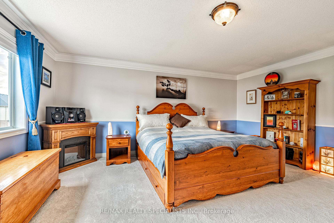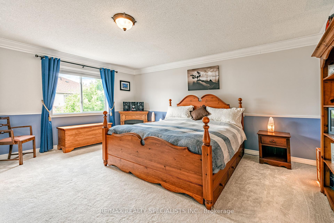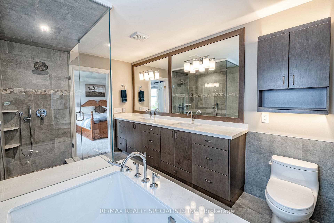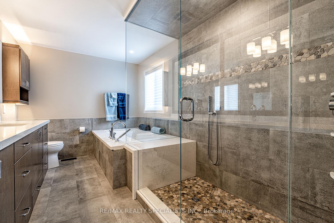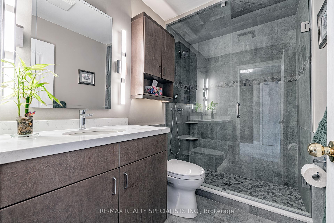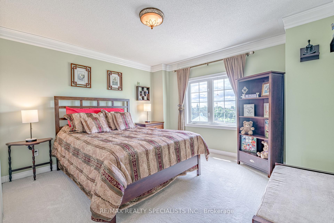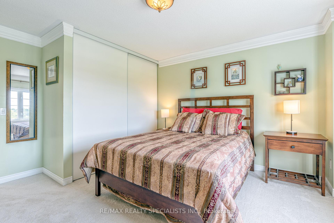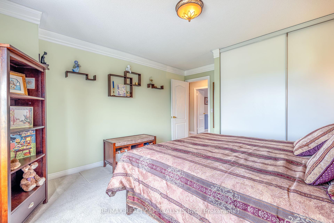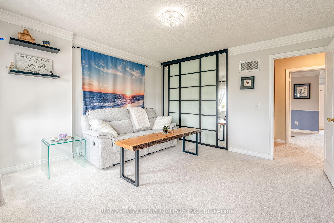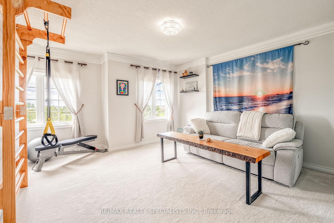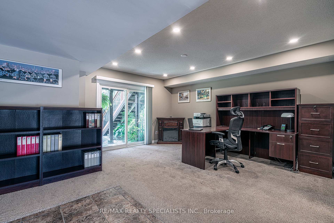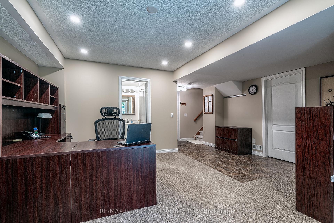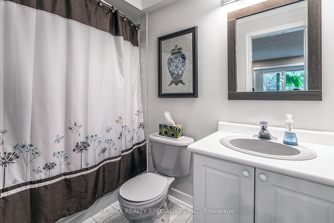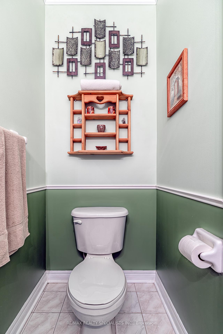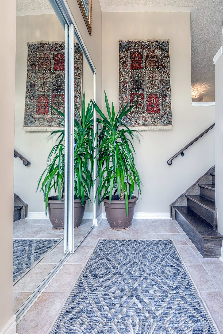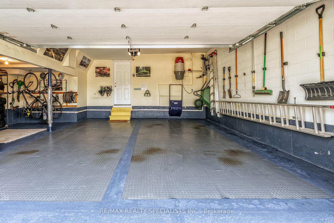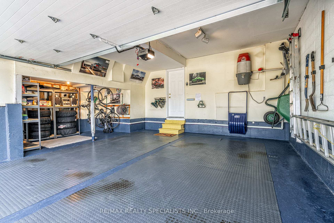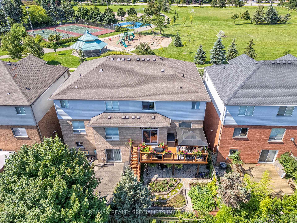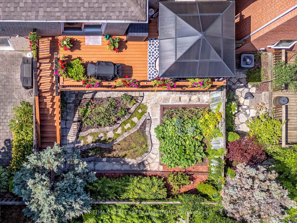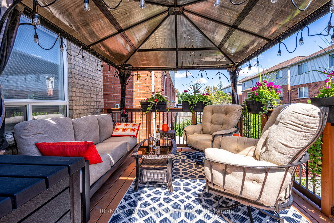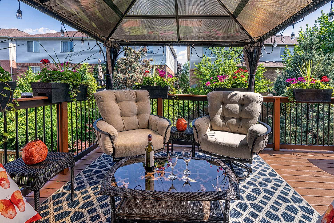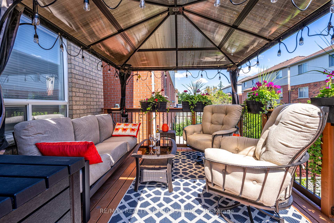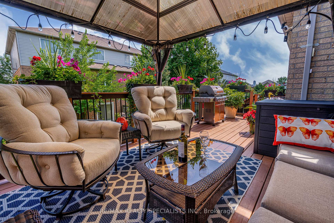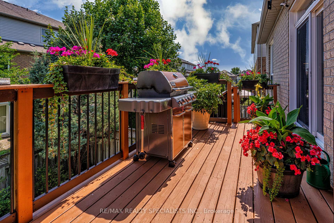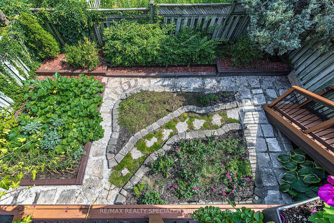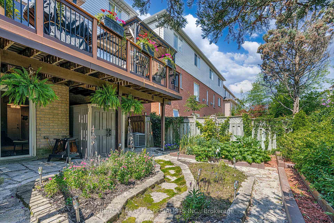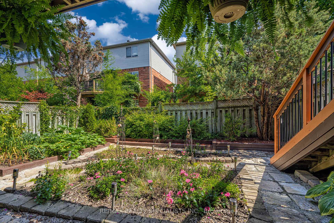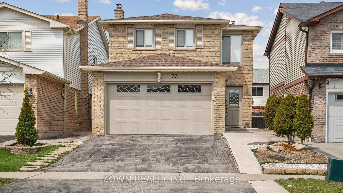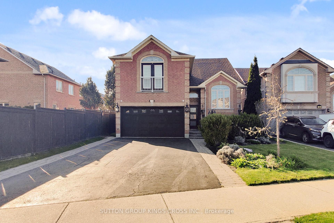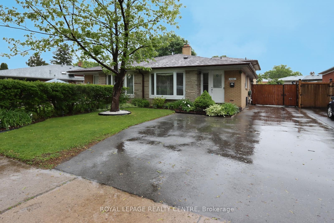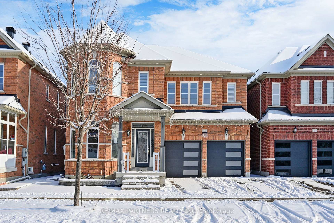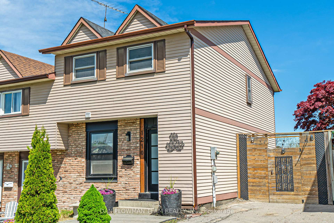5082 Parkplace Circle, Mississauga, ON L5V 2M1 W12147555
- Property type: Residential Freehold
- Offer type: For Sale
- City: Mississauga
- Zip Code: L5V 2M1
- Neighborhood: Parkplace Circle
- Street: Parkplace
- Bedrooms: 3
- Bathrooms: 4
- Property size: 2500-3000 ft²
- Garage type: Built-In
- Parking: 4
- Heating: Forced Air
- Cooling: Central Air
- Fireplace: 3
- Heat Source: Gas
- Kitchens: 1
- Family Room: 1
- Property Features: Golf, Hospital, Public Transit, Rec./Commun.Centre, School
- Water: Municipal
- Lot Width: 30.03
- Lot Depth: 88.54
- Construction Materials: Brick
- Parking Spaces: 2
- Sewer: Sewer
- Special Designation: Unknown
- Zoning: R4
- Roof: Asphalt Shingle
- Washrooms Type1Pcs: 5
- Washrooms Type3Pcs: 4
- Washrooms Type4Pcs: 2
- Washrooms Type1Level: Second
- Washrooms Type2Level: Second
- Washrooms Type3Level: Lower
- Washrooms Type4Level: In Between
- WashroomsType1: 1
- WashroomsType2: 1
- WashroomsType3: 1
- WashroomsType4: 1
- Property Subtype: Semi-Detached
- Tax Year: 2025
- Pool Features: None
- Basement: Finished with Walk-Out
- Tax Legal Description: PT LT 44, PL 43M1295, DES PT 19 PL 43R23358, MISSISSAUGA. T/W EASE IN FAVOUR OF LT 44, PL 43M1295 OV
- Tax Amount: 6153.22
Features
- All ELFs. Piano
- All Existing appliances
- CentralVacuum
- Fireplace
- Garage
- Gdo And Remotes
- Golf
- Heat Included
- Hospital
- Public Transit
- Rec./Commun.Centre
- School
- Sewer
- window coverings
Details
The street name says it all! Nestled on a quiet crescent right across from the Century City Park with playground, gazebo,basketball court,tennis courts,baseball diamond,soccer fields &walking paths.Close to golf course,Streetsville,Erindale & Cooksville Go Stations,HeartlandTown Centre & Square One Shopping Centre. Easy access to Highways 403, 401, 410 and 407.This unique & rarely-offered 3 bed, 4 bath, 3-storey semi-detached has 2,458 sq ft,fantastic curb appeal with beautiful perennial gardens in front,an incredible layout & stunning view of the park from the elevated living room/dining room with 9-foot ceilings.Imagine entertaining your guests while preparing a gourmet meal as they lounge in the adjoining cozy family room with stone fireplace wall,or preparing comfort food for your family in the fully renovated kitchen with stainless steel appliances,quartz counters,ample cabinet space,large centre island with breakfast bar & wine fridge.Raised deck with gazebo,overlooking the private backyard with flagstone patio & meticulously maintained flower and vegetable gardens.King-sized Master bedroom with walk-in closet,closet organizers & Hunter Douglas powerblinds. Start your day in the 5-Pc Ensuite,completely renovated in 2022,featuring a 2-person shower stall,extended double sink counter,heated floor,& under cabinet lighting.Soak your stress away in the extra-large soaker tub.The additional two spacious bedrooms have large closets with custom shelving & organizers.The upstairs main 3-Pc bathroom was completely renovated in 2022 with large shower stall & under cabinet lighting.The ground floor Office/Recarea or potential 4th bedroom has a 4-pc Ensuite bathroom,Walk out to the stone patio &gorgeous gardens in the private back yard. Entry to the beautifully finished 2.5 car garage with new insulated garage door (2024), ample storage space to store a motorcycle or family bicycles or to use as a workshop area.Double driveway has parking for 4 cars.
- ID: 5329486
- Published: May 22, 2025
- Last Update: May 22, 2025
- Views: 1

