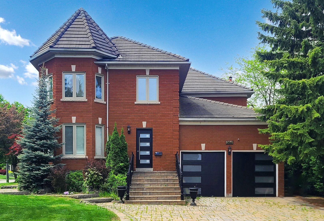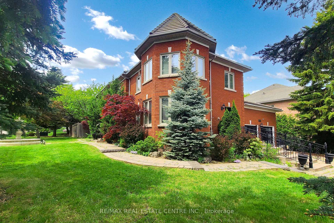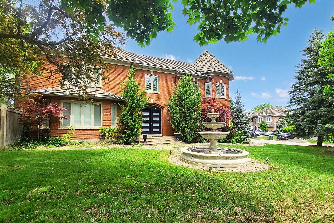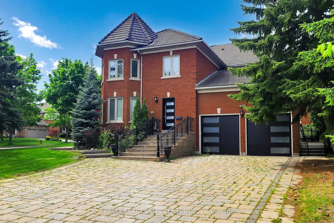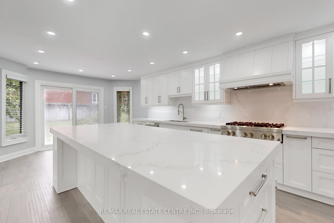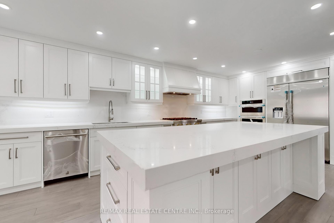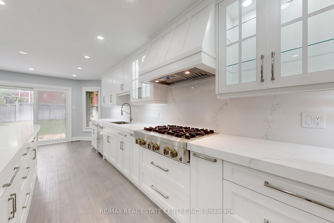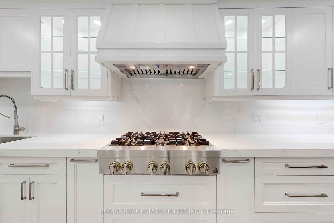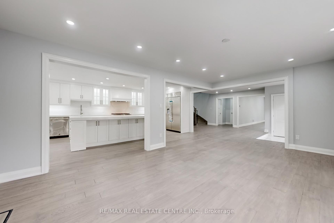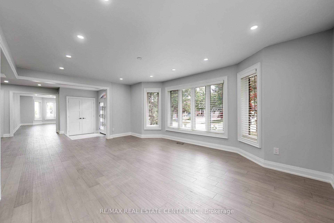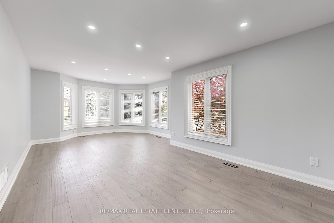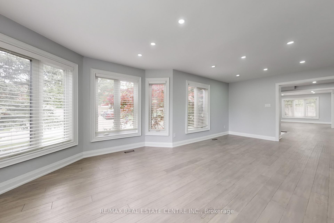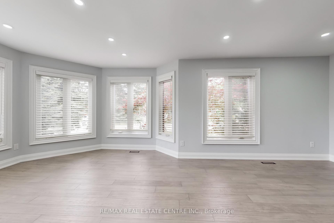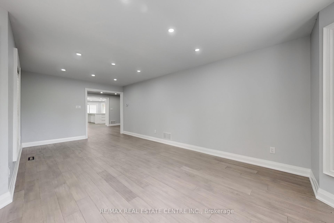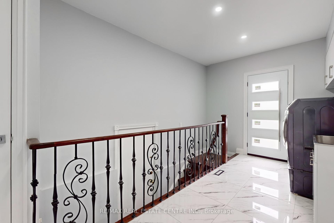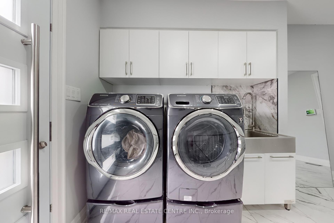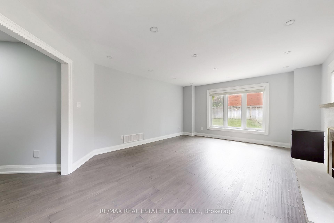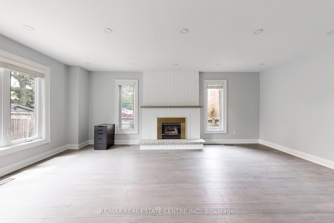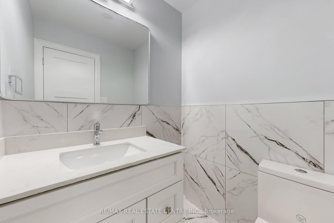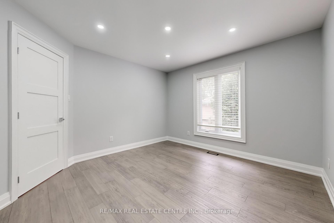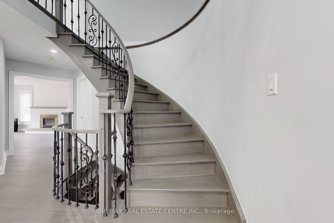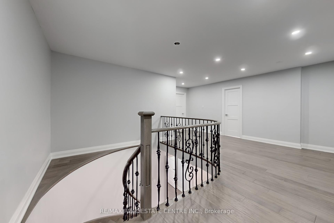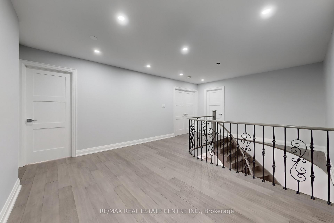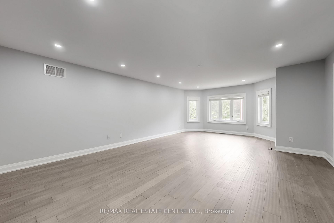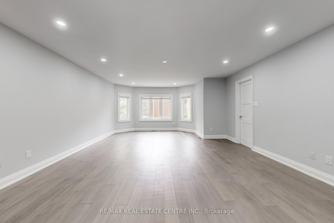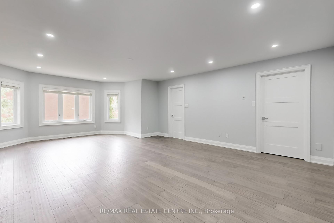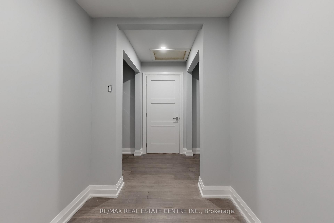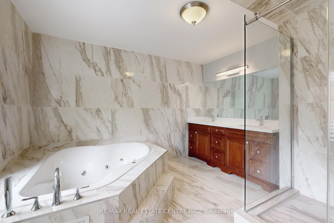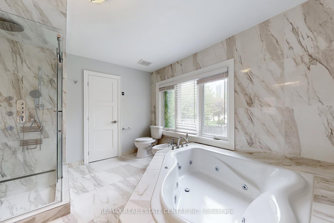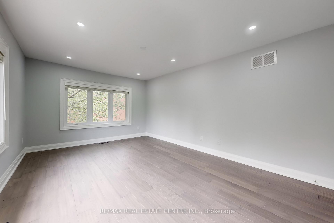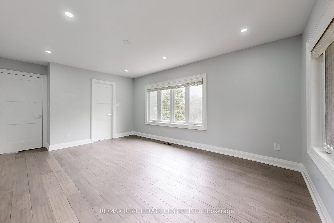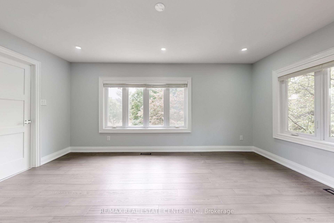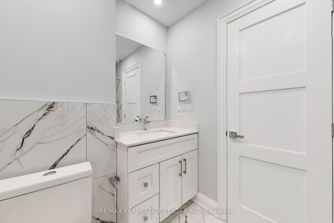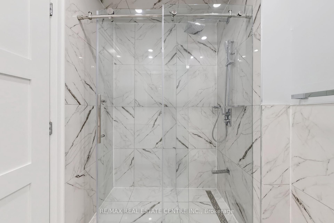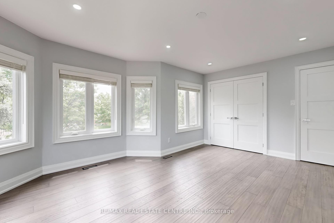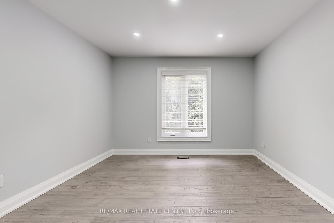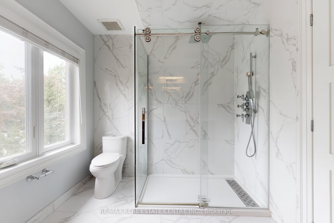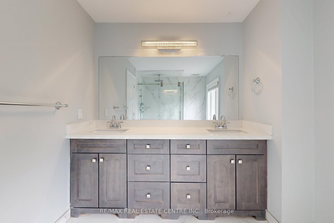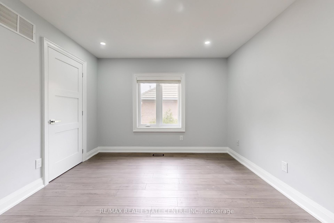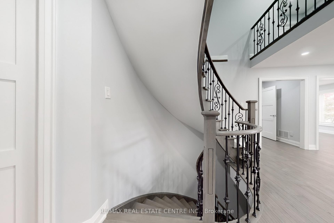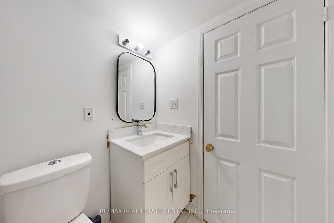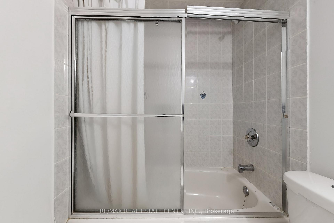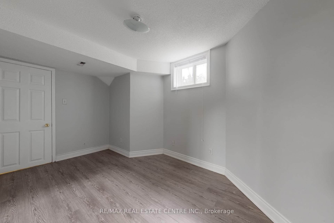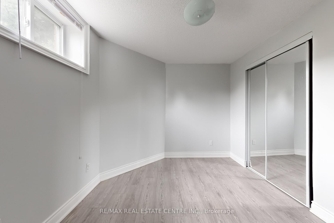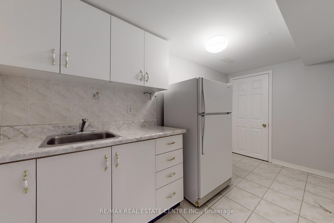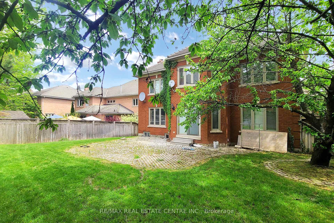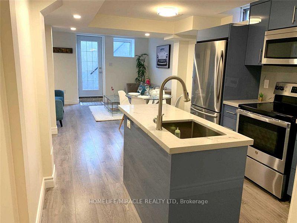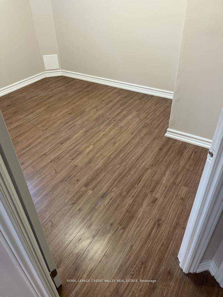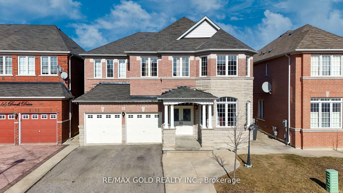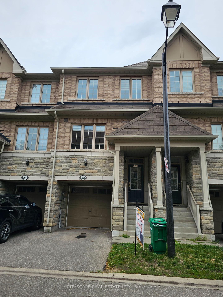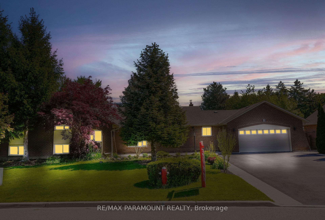5078 Frybrook Court, Mississauga, ON L5M 5A8 W12220719
- Property type: Residential Freehold
- Offer type: For Lease
- City: Mississauga
- Zip Code: L5M 5A8
- Neighborhood: Frybrook Court
- Street: Frybrook
- Bedrooms: 7
- Bathrooms: 5
- Property size: 3500-5000 ft²
- Garage type: Attached
- Parking: 9
- Heating: Forced Air
- Cooling: Central Air
- Fireplace: 1
- Heat Source: Gas
- Furnished: Unfurnished
- Kitchens: 2
- Family Room: 1
- Telephone: Yes
- Water: Municipal
- Lot Width: 77.21
- Lot Depth: 137.79
- Construction Materials: Brick
- Parking Spaces: 7
- ParkingFeatures: Private
- Private Entrance: 1
- Sewer: Sewer
- Special Designation: Unknown
- Roof: Shingles
- Washrooms Type1Pcs: 6
- Washrooms Type3Pcs: 4
- Washrooms Type4Pcs: 2
- Washrooms Type5Pcs: 4
- Washrooms Type1Level: Second
- Washrooms Type2Level: Second
- Washrooms Type3Level: Second
- Washrooms Type4Level: Main
- Washrooms Type5Level: Basement
- WashroomsType1: 1
- WashroomsType2: 1
- WashroomsType3: 1
- WashroomsType4: 1
- WashroomsType5: 1
- Property Subtype: Detached
- Pool Features: None
- Laundry Features: In-Suite Laundry
- Basement: Finished
Features
- and blinds.
- B/I oven
- Brand new floors
- BRAND NEW LUXURY APPLIANCES . FULLY UPGRADED KITCHEN INCLUDING GAS STOVE
- Brand New Luxury Appliances. Home Newly/Fully Renovated . Fully Upgraded Kitchen Including Gas. Stove
- Cable TV Included
- Dishwasher
- Fireplace
- Garage
- Heat Included
- Luxury Fridge
- Range Hood
- Sewer
- Upgraded Lighting Throughout Home
- Warming Drawer
- WARMING DRAWER. UPGRADED LIGHTING THROUGHOUT HOME. BRAND NEW FLOORS
- Windows and Blinds.
- Windows.
- XL LUXURY FRIDGE
Details
RARE Opportunity to Lease this Grand Magnificent Corner Detached House in the Prestigious and Desirable Credit Mills Neighbourhood. Discover Luxury Modern Family living in this Fully Renovated Grand Home with 5+2 Bedrooms, 5 bathrooms and over 6000+ Sq Ft of Living Space. This Home offers Brand New Luxury Appliances including World-Class Fridge, Chef’s Dream Gas Stove, B/I Oven and Warming Drawer, Oversized Luxury Island with Outlets and Breakfast Area Space. Backs on to Private Backyard Oasis with 2 Large Cherry Trees. Open Concept Family Room, Separate Living Room and Formal Dining Rooms. Grand Space W/ Private Office on Main w/ Door. Grand Primary Upstairs Suite includes Large Walk in closet and 6 Pc/Ensuite Bathroom with Double Vanity, Jetted Bathtub and Glass Shower. 5 large Bedrooms Upper with 3 fully Upgraded Bathrooms Marble Tiles, Overhead Rain Showers. Beautifully Bright With Extra Large New Windows & High-Grade Wood Blinds Throughout Home. Convenient Main Floor Laundry Room and Separate Entrance towards basement and Garage. 2 Additional Bedrooms + Full Bathroom in Basement Included. Erin Mills & Erin Centre. Access to Top Ranked Schools, Walk Distance To Erin Mills Town Centre, Credit Valley Hospital, Movie Theater, Variety of Restaurants and many more Amenities. Close To 403/401/407/MiWay/GO Stations.
- ID: 7733513
- Published: June 14, 2025
- Last Update: June 14, 2025
- Views: 3

