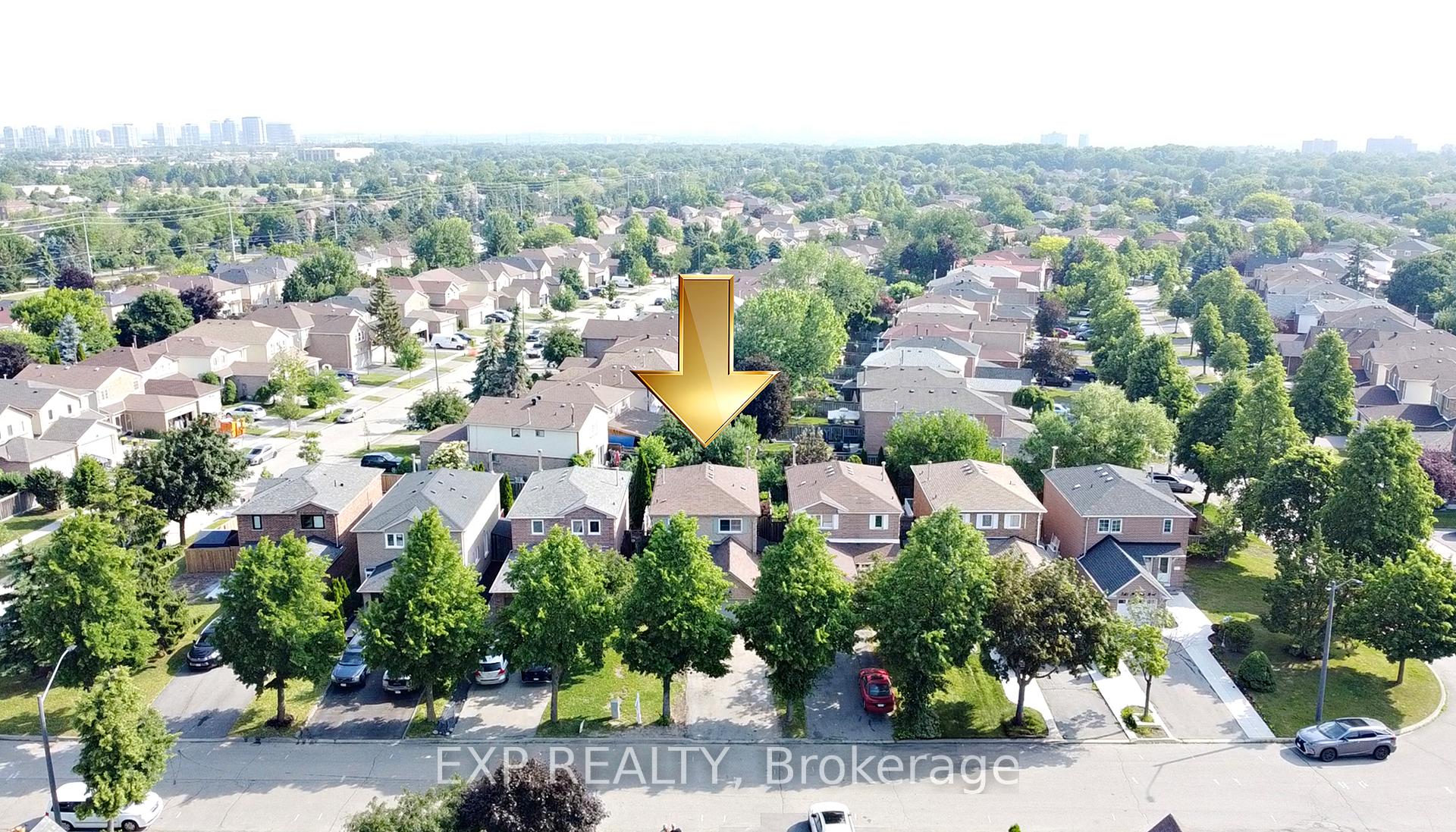4649 James Austin Drive, Mississauga, ON L4Z 4H1 W12254395
- Property type: Residential Freehold
- Offer type: For Sale
- City: Mississauga
- Zip Code: L4Z 4H1
- Neighborhood: James Austin Drive
- Street: James Austin
- Bedrooms: 6
- Bathrooms: 4
- Property size: 2000-2500 ft²
- Garage type: Built-In
- Parking: 6
- Heating: Forced Air
- Cooling: Central Air
- Heat Source: Gas
- Kitchens: 2
- Family Room: 1
- Telephone: Yes
- Exterior Features: Privacy, Deck, Seasonal Living
- Property Features: Public Transit, School, Rec./Commun.Centre, Park, Fenced Yard
- Water: Municipal
- Lot Width: 35.43
- Lot Depth: 89.07
- Construction Materials: Brick, Stone
- Parking Spaces: 4
- ParkingFeatures: Private Double
- Sewer: Sewer
- Special Designation: Unknown
- Zoning: R4
- Roof: Asphalt Shingle
- Washrooms Type1Pcs: 2
- Washrooms Type3Pcs: 4
- Washrooms Type4Pcs: 4
- Washrooms Type1Level: Main
- Washrooms Type2Level: Second
- Washrooms Type3Level: Second
- Washrooms Type4Level: Basement
- WashroomsType1: 1
- WashroomsType2: 1
- WashroomsType3: 1
- WashroomsType4: 1
- Property Subtype: Detached
- Tax Year: 2025
- Pool Features: None
- Security Features: Carbon Monoxide Detectors
- Basement: Apartment, Full
- Tax Legal Description: LOT 264, PLAN 43M1509, MISSISSAUGA. S/T RIGHT IN FAVOUR OF WOODHAVEN INVESTMENTS (1996) INCORPORATED UNTIL SUCH TIME AS THE SUBDIVISION HAS BEEN ASSUMED BY THE CITY OF MISSISSAUGA AS SET OUT IN PR228350
- Tax Amount: 7392.13
Features
- 1 furnace
- All existing light fixtures
- Built-In Speakers
- Cable TV Included
- Fenced Yard
- Fireplace
- Garage
- Heat Included
- kitchen appliances on main floor (new stainless steel fridge and dishwasher to replace white appliances) and kitchen appliances in basement. Washer and dryer
- Park
- Public Transit
- Rec./Commun.Centre
- School
- Sewer
- window coverings
Details
Welcome to this charming 4+2 bedroom 4 bathroom residence situated among a plethora of amenities, offering functionality and comfort in the vibrant community of Hurontario. As you enter, you’ll be greeted by, gleaming hardwood flooring, modern LED pot lights and an open concept layout, creating a seamless flow between principal rooms. The fully equipped kitchen is highlighted with a double sink, ample cabinetry and overlooks the traditional dining room- perfect for family gatherings and meals. Adjacent to the kitchen is the inviting living room, while the cozy family room features built-in speakers and access to the backyard deck, ideal for outdoor entertainment. Ascend upstairs, the primary bedroom offers a tranquil retreat, featuring a walk-in closet and a 4-piece ensuite with a relaxing bathtub. Touring the halls, you will find 3 additional inviting bedrooms, each with its own closet and a shared 4-piece bathroom. The lower level is a versatile space. Offering a self-contained 2-bedroom apartment, complete with a full-sized kitchen, a 4-piece bathroom, and a laundry room. This space is perfect for generating extra income monthly (total monthly income- $5,100, plus utilities) or accommodating multi-generational living. Experience the perfect blend of convenience and classic charm at this beautiful family home! Freshly painted interior walls, exterior doors, patio, and roof shingles (2022). Prime location! Conveniently located close to major highways 403+401, LRT, Square One Shopping Mall, schools, parks and much more!
- ID: 9619092
- Published: July 1, 2025
- Last Update: July 1, 2025
- Views: 1











































