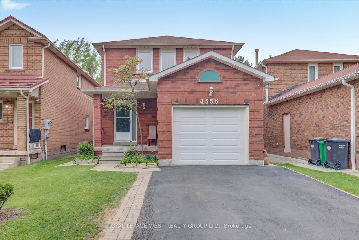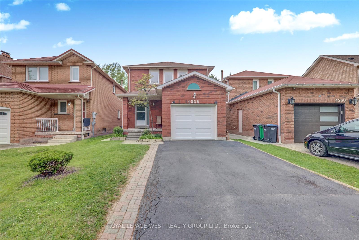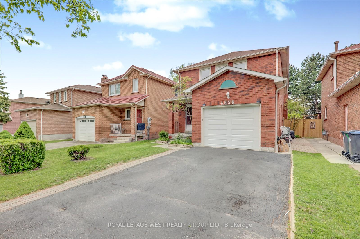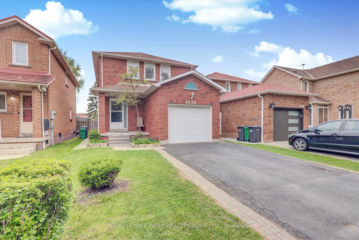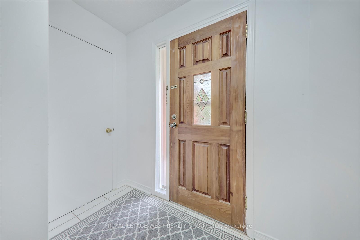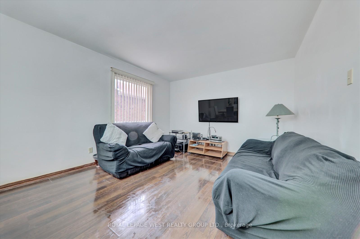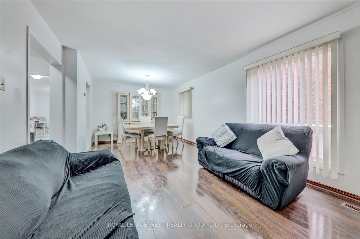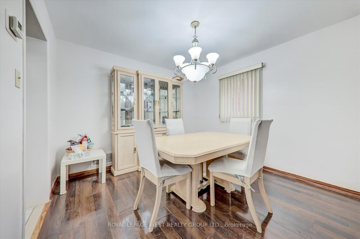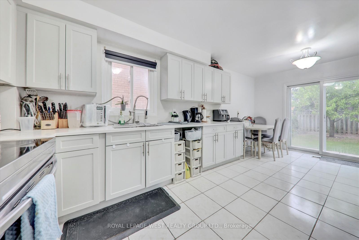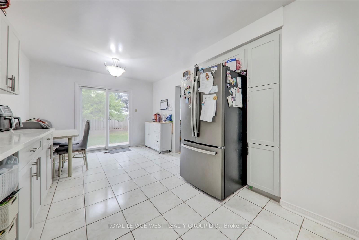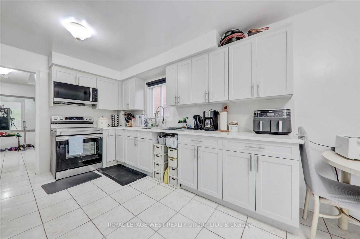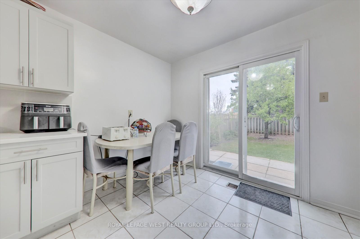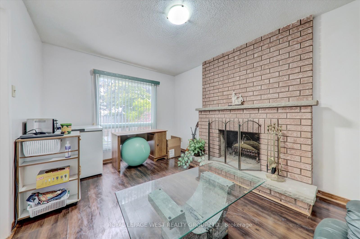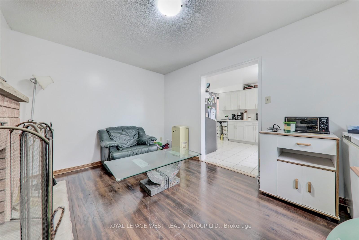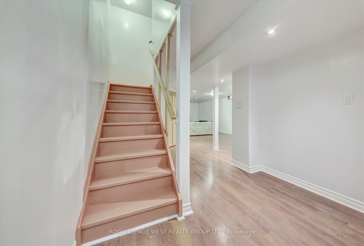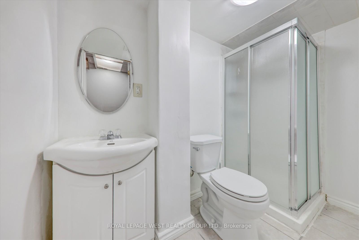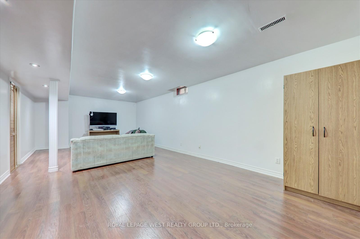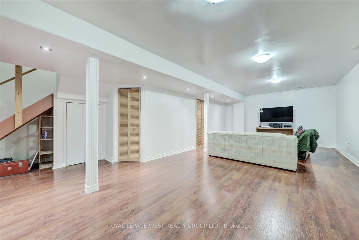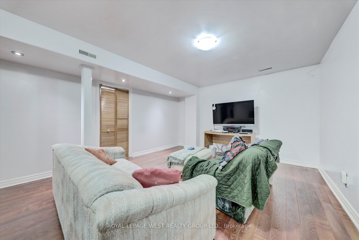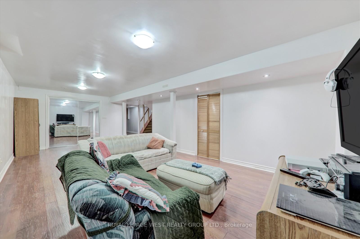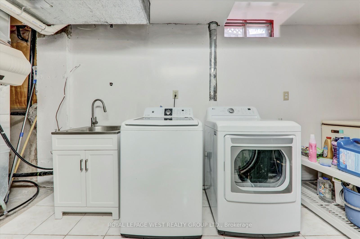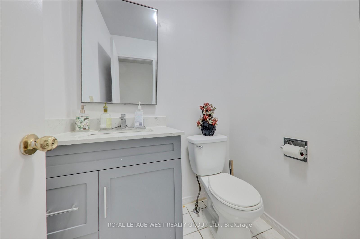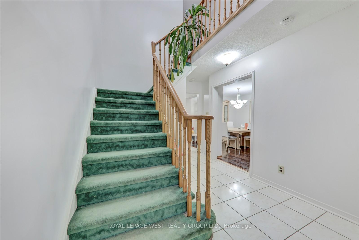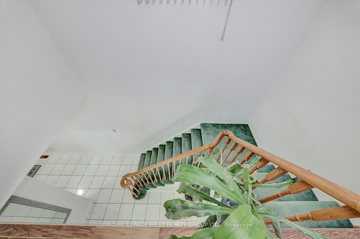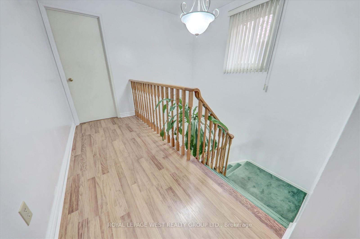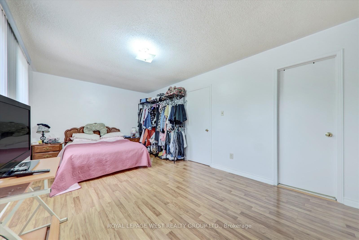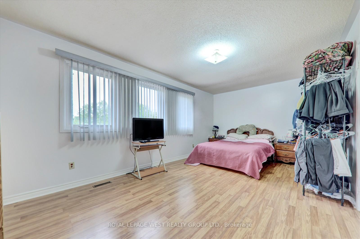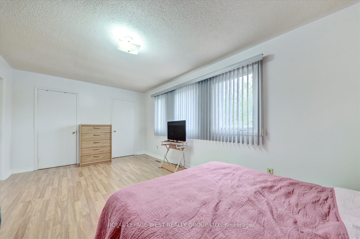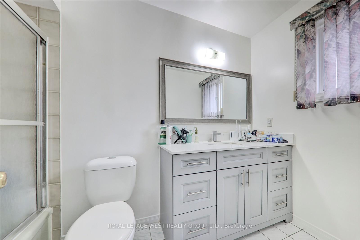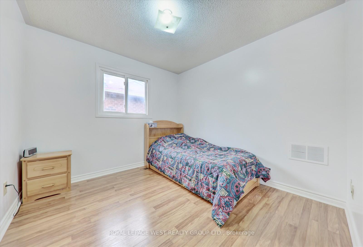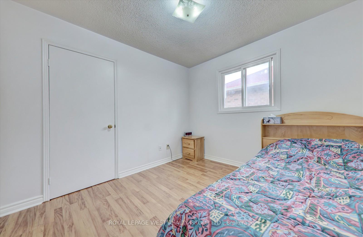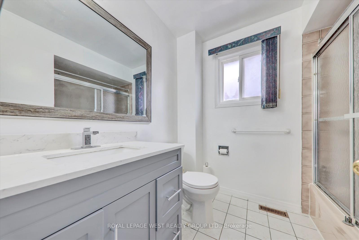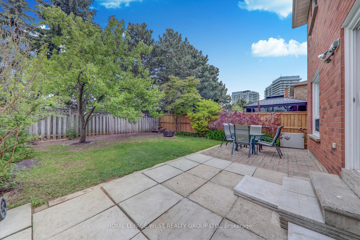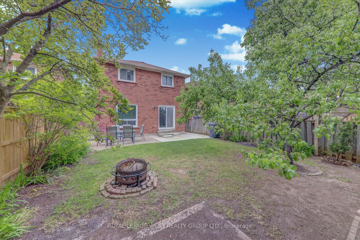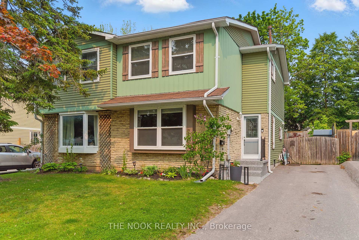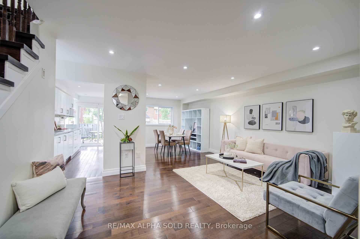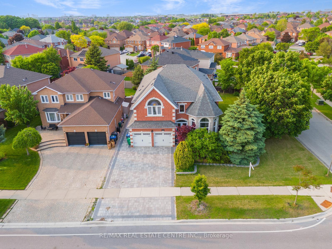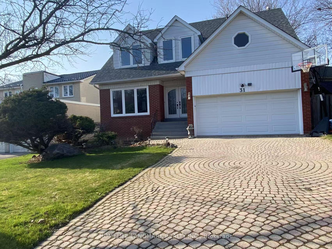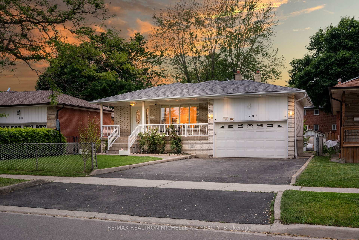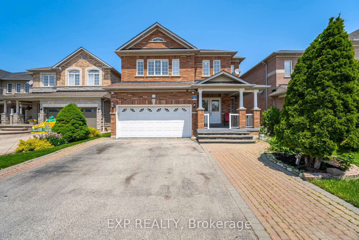4556 Metcalfe Avenue, Mississauga, ON L5M 4L5 W12173451
- Property type: Residential Freehold
- Offer type: For Sale
- City: Mississauga
- Zip Code: L5M 4L5
- Neighborhood: Metcalfe Avenue
- Street: Metcalfe
- Bedrooms: 4
- Bathrooms: 4
- Property size: 1500-2000 ft²
- Lot size: 3778.33 ft²
- Garage type: Attached
- Parking: 3
- Heating: Forced Air
- Cooling: Central Air
- Heat Source: Gas
- Kitchens: 1
- Family Room: 1
- Water: Municipal
- Lot Width: 31.99
- Lot Depth: 118.11
- Construction Materials: Brick
- Parking Spaces: 2
- ParkingFeatures: Private
- Sewer: Sewer
- Special Designation: Unknown
- Roof: Shingles
- Washrooms Type1Pcs: 2
- Washrooms Type3Pcs: 4
- Washrooms Type4Pcs: 3
- Washrooms Type1Level: Ground
- Washrooms Type2Level: Second
- Washrooms Type3Level: Second
- Washrooms Type4Level: Basement
- Washrooms Type5Level: Basement
- WashroomsType1: 1
- WashroomsType2: 1
- WashroomsType3: 1
- WashroomsType4: 1
- Property Subtype: Detached
- Tax Year: 2025
- Pool Features: None
- Basement: Finished
- Tax Legal Description: PCL 16-1, SEC 43M682, PL43M682;S/T LT672005 Mississauga
- Tax Amount: 6678.76
Features
- Central Air Conditioning
- Dryer
- Existing Light Fixture
- Existing window Coverings. Seller will pay out the owing of A/C and Furnace rental on closing.
- Fireplace
- Garage
- gas furnace
- Heat Included
- Sewer
- Stainless steel Fridge & Stove
- Washer
Details
Presenting a rare opportunity to own a meticulously maintained 4-bedroom, two-storey home offering approximately 1,856 sq.ft. of living space, ideally located in the highly sought-after Central Erin Mills neighbourhood. This charming residence has been lovingly cared for by the original owner for 38 years and is just a short walk to Credit Valley Hospital, Erin Mills Town Centre, and a wide array of amenities including shops, grocery stores, banks, restaurants, and Tim Hortons. Conveniently situated only 5 minutes from Highway 403, this home offers both comfort and accessibility. The updated eat-in kitchen features ample cabinetry and a walk-out through sliding glass doors to a spacious, fully fenced backyard perfect for family barbecues and summer entertaining. The front foyer, hallway, and kitchen are finished with ceramic tile flooring, while a powder room is conveniently located on the main level. A large combined living and dining area is brightened by large windows, and the cozy family room boasts a fireplace with views of the backyard. Upstairs, the generously sized primary bedroom includes a walk-in closet and a private 4-piece ensuite bathroom. The finished basement offers a large recreation room, a 3-piece bathroom, a laundry area, and an additional storage room that could be easily converted into a fifth bedroom .Don’t miss this exceptional opportunity to live in one of Mississauga’s most desirable communities!
- ID: 6616292
- Published: June 3, 2025
- Last Update: June 5, 2025
- Views: 2

