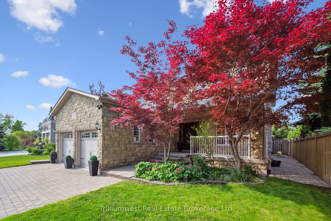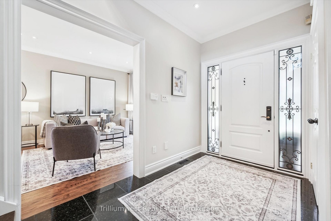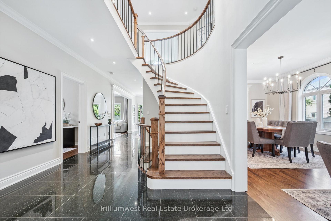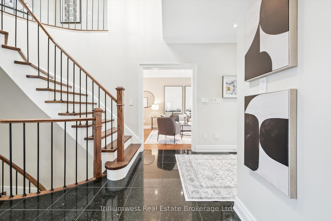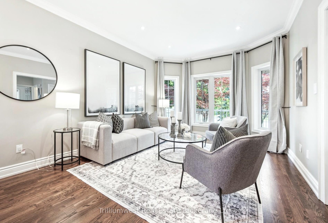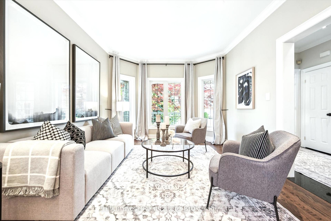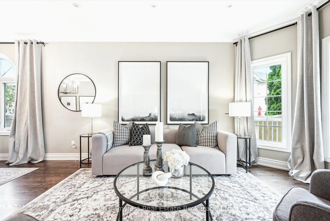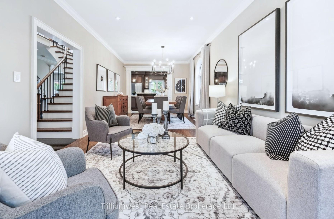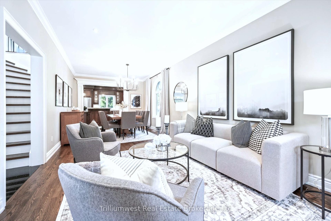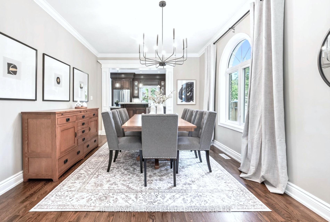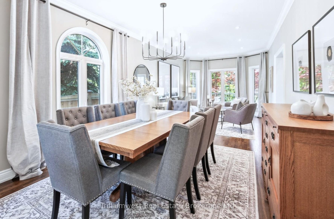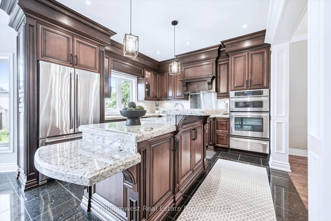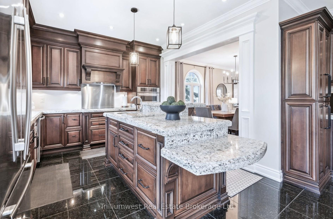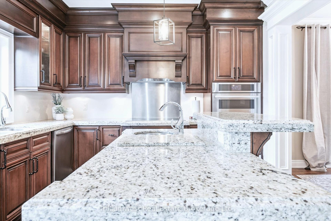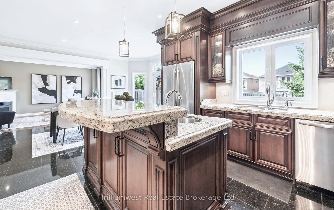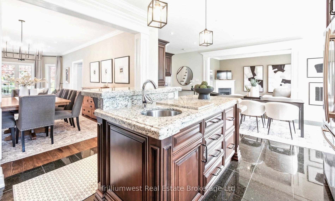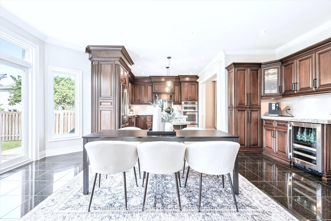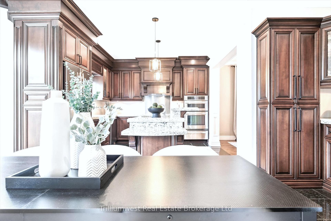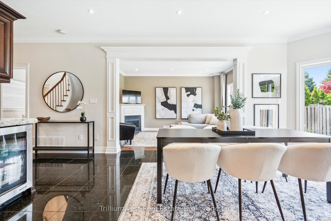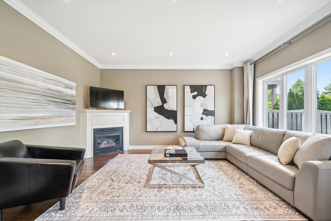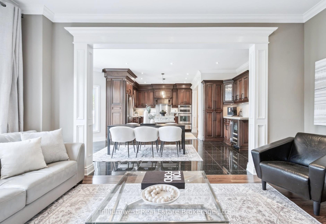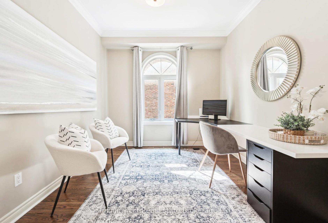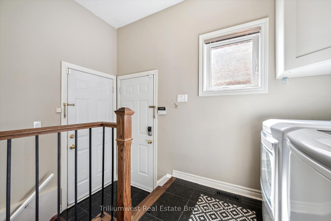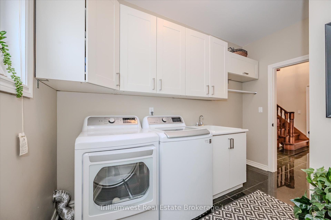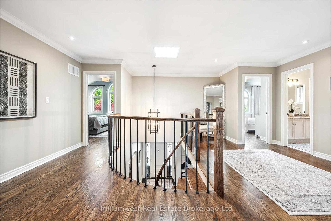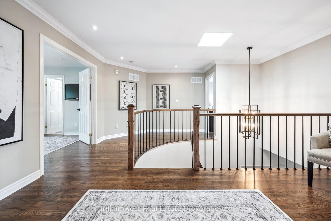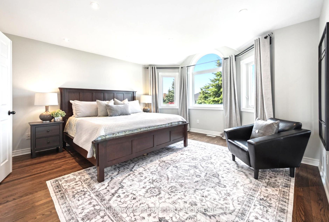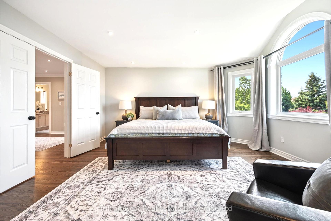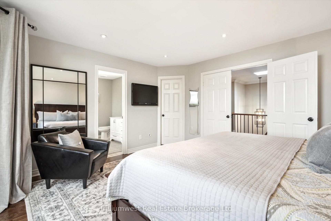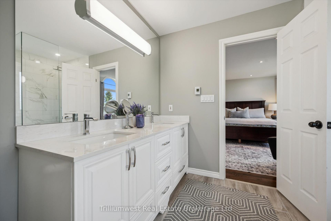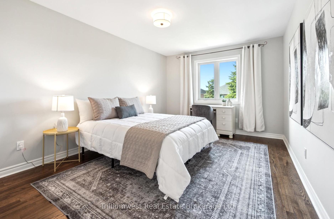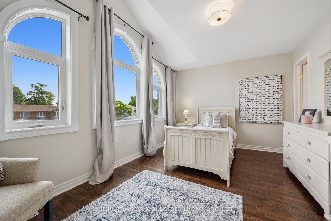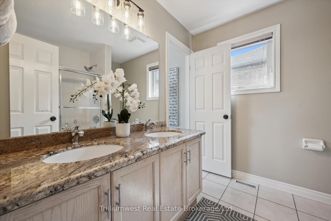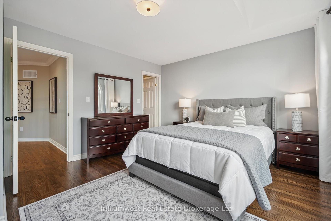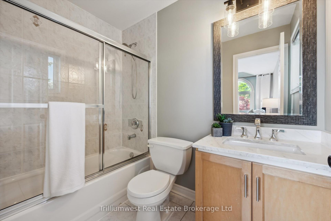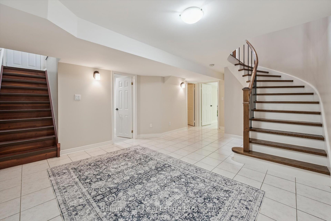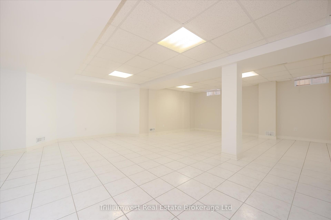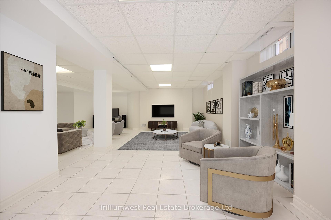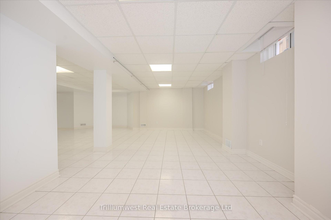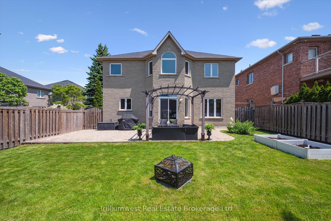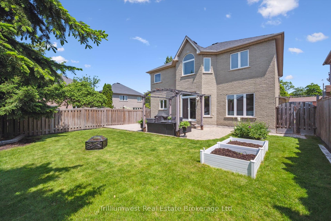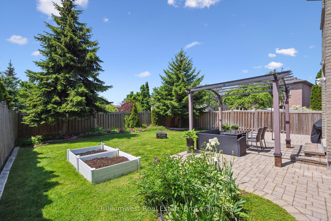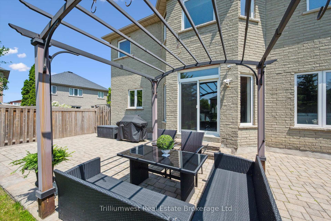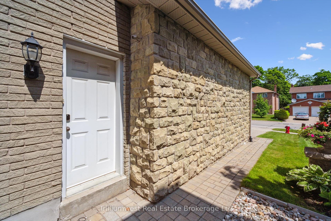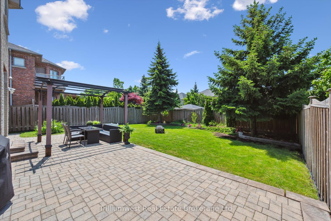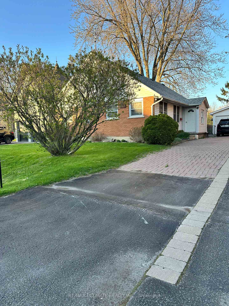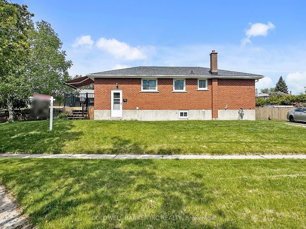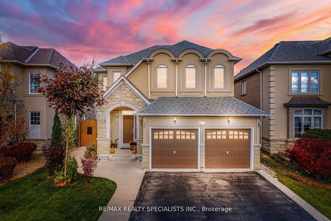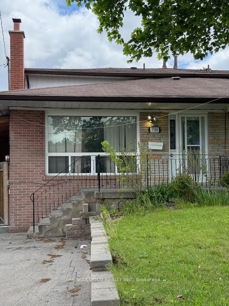4324 Hickory Drive, Mississauga, ON L4W 1L2 W12193905
- Property type: Residential Freehold
- Offer type: For Sale
- City: Mississauga
- Zip Code: L4W 1L2
- Neighborhood: Hickory Drive
- Street: Hickory
- Bedrooms: 5
- Bathrooms: 5
- Property size: 2500-3000 ft²
- Lot size: 7106.36 ft²
- Garage type: Attached
- Parking: 7
- Heating: Forced Air
- Cooling: Central Air
- Fireplace: 1
- Heat Source: Gas
- Family Room: 1
- Exterior Features: Lawn Sprinkler System, Porch, Patio, Canopy
- Property Features: Fenced Yard
- Water: Municipal
- Lot Width: 53.54
- Lot Depth: 132.73
- Construction Materials: Stone
- Parking Spaces: 5
- ParkingFeatures: Private Triple
- Sewer: Sewer
- Special Designation: Unknown
- Zoning: R4
- Roof: Asphalt Shingle
- Washrooms Type1Pcs: 3
- Washrooms Type3Pcs: 5
- Washrooms Type4Pcs: 4
- Washrooms Type1Level: Basement
- Washrooms Type2Level: Main
- Washrooms Type3Level: Second
- Washrooms Type4Level: Second
- WashroomsType1: 1
- WashroomsType2: 1
- WashroomsType3: 2
- WashroomsType4: 1
- Property Subtype: Detached
- Tax Year: 2024
- Pool Features: None
- Security Features: Security System
- Fireplace Features: Family Room, Natural Gas
- Basement: Separate Entrance, Finished
- Tax Legal Description: PT LT 6 CON 2 NDS DES PT 23 PL 43R23725 MISSISSAUGA
- Tax Amount: 9211
Features
- B/I Microwave Convection Oven
- B/I oven
- Bar Fridge
- Basement Fridge (as is)
- Basement Stove (as-is)
- Central Vac
- CentralVacuum
- Cooktop
- Dishwasher
- Dryer
- Existing Light Fixtures
- Existing Ring Security System
- Fenced Yard
- Fireplace
- Fridge
- Garage
- Garage door openers
- Heat Included
- irrigation system
- pergola
- Security Cameras
- Sewer
- vent
- Warming Drawer
- Washer
Details
REFINISHED HARDWOOD FLOORS AND STAIRCASE! Newly refinished staircase and wood floors throughout make this a gorgeous, turn-key home ready to move into! Now, let’s talk location! This highly-admired, family-friendly neighborhood is known for its safe streets, top schools, and excellent connectivity to major highways and transit. It’s the perfect balance of suburban tranquility and urban convenience. Situated on a large private lot, this beautiful 4-bedroom, 5 bathroom (3 ensuites), family home features stone exterior, inground irrigation system, heated ensuite floors, RARE 9ft main floor ceilings and separate side entrance to finished basement. Custom wood kitchen, granite and hardwood floors, stainless built-in appliances, and large primary bedroom with walk-in closet and luxurious ensuite with heated jacuzzi soaker tub, are just some of the features you will love. Lovingly cared-for, the extensive QUALITY updates and upgrades throughout are simply too long to list here. Enjoy parks, extensive walking trails, and green spaces nearby. The area is also home to great shopping and dining options, with nearby grocery stores and high-end retailers. Strategically located near Highways 403, 401, and 427, this location provides a quick commute to Toronto and surrounding areas. There’s also easy access to public transit including walking distance to newly constructed LRT and MiWay buses connecting to nearby GO stations. With excellent schools, a strong sense of community, and proximity to Pearson Airport, this prime location is perfect for those seeking a high-quality suburban lifestyle with easy city access. Don’t miss your opportunity!
- ID: 6648203
- Published: June 4, 2025
- Last Update: June 5, 2025
- Views: 5


