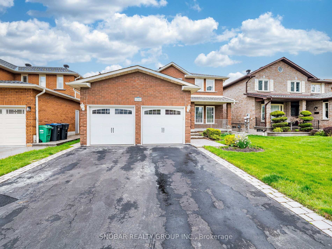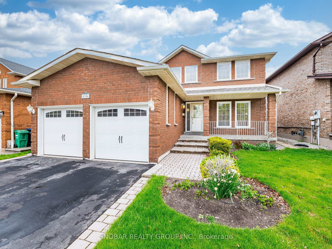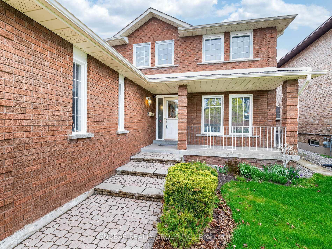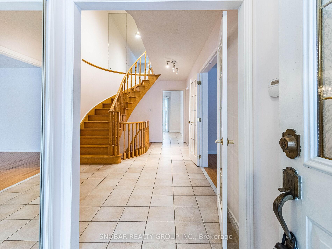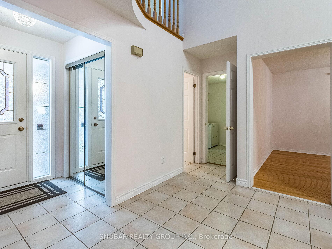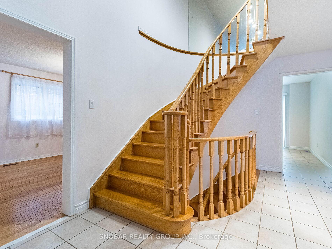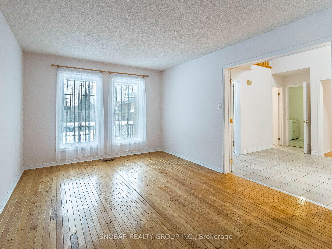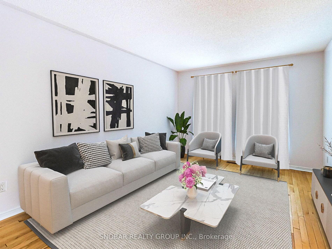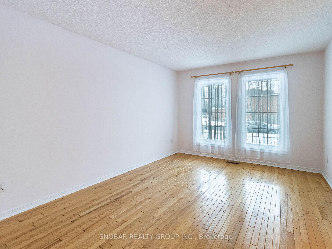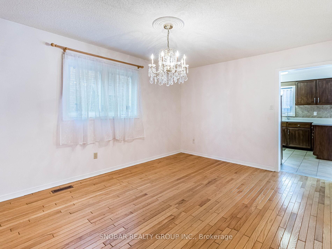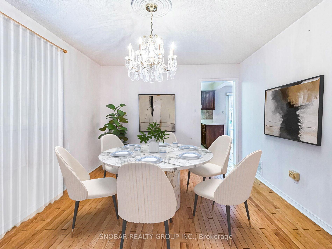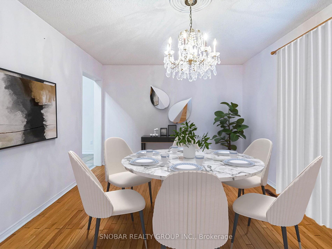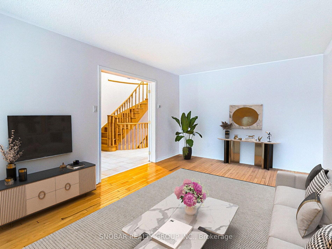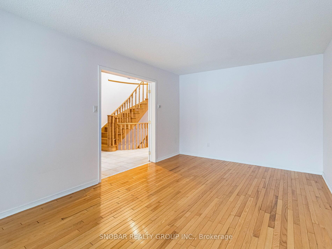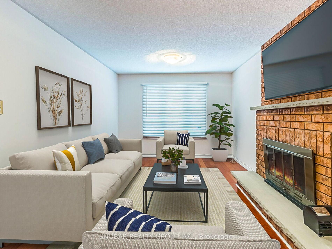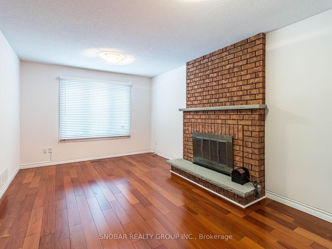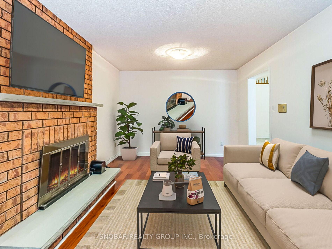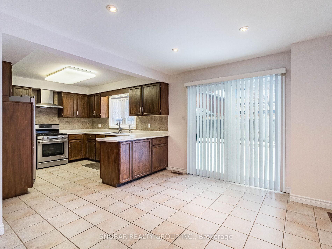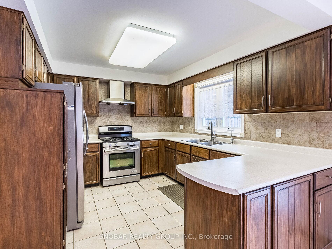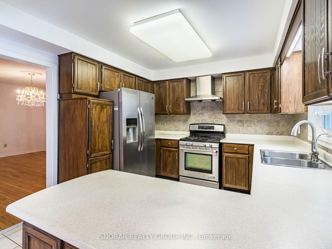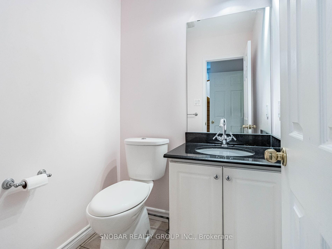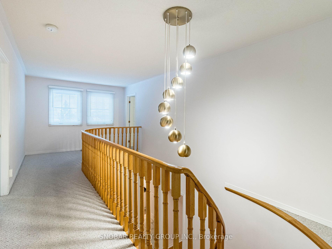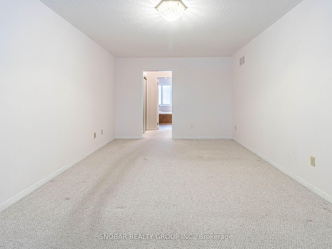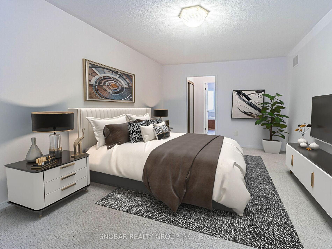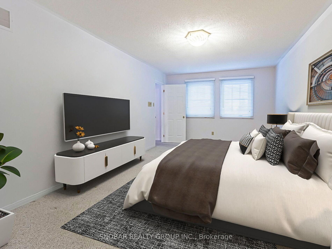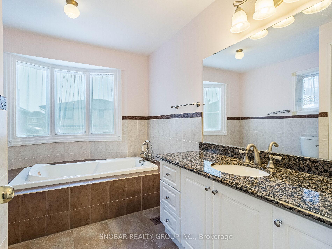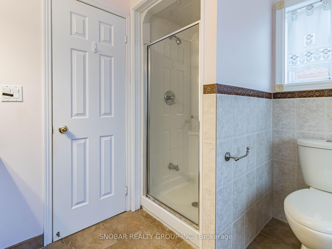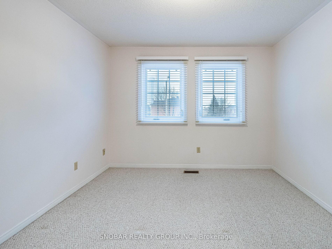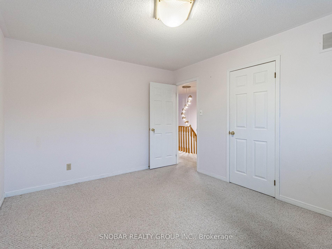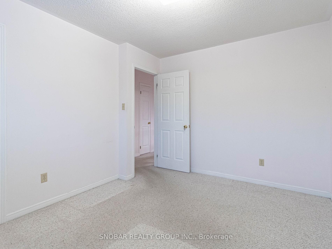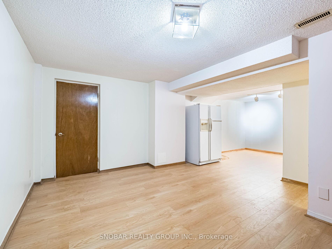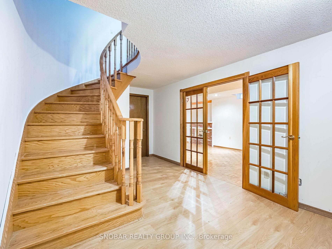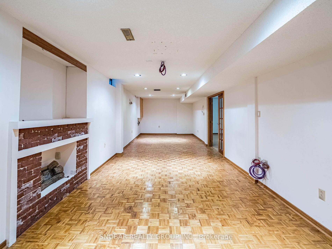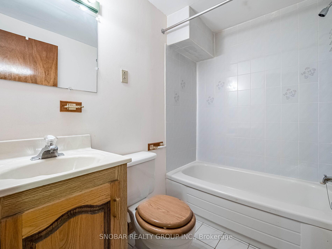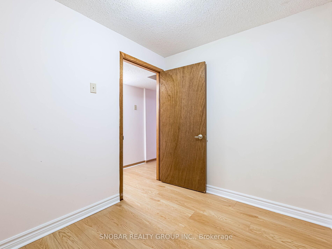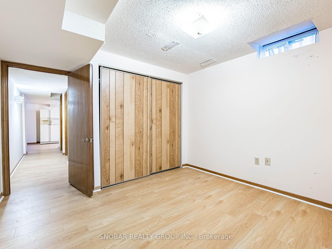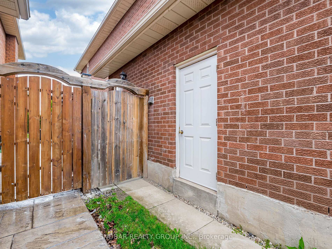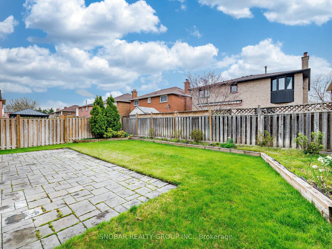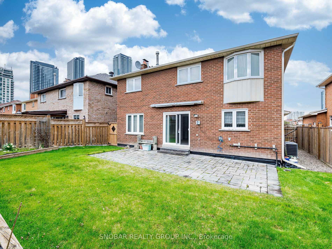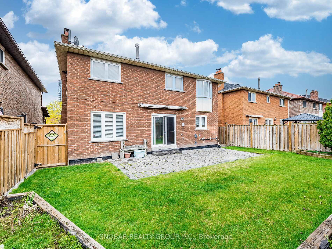4304 Elora Drive, Mississauga, ON L5B 3P5 W12119729
- Property type: Residential Freehold
- Offer type: For Sale
- City: Mississauga
- Zip Code: L5B 3P5
- Neighborhood: Elora Drive
- Street: Elora
- Bedrooms: 6
- Bathrooms: 4
- Property size: 2500-3000 ft²
- Garage type: Attached
- Parking: 4
- Heating: Forced Air
- Cooling: Central Air
- Fireplace: 2
- Heat Source: Gas
- Kitchens: 1
- Days On Market: 14
- Family Room: 1
- Exterior Features: Lawn Sprinkler System
- Property Features: Arts Centre, Fenced Yard, Library, Public Transit, School, Park
- Water: Municipal
- Lot Width: 45.44
- Lot Depth: 106.63
- Construction Materials: Brick
- Parking Spaces: 2
- ParkingFeatures: Private Double
- Sewer: Sewer
- Special Designation: Unknown
- Zoning: Residential
- Roof: Asphalt Shingle
- Washrooms Type1Pcs: 2
- Washrooms Type3Pcs: 4
- Washrooms Type4Pcs: 3
- Washrooms Type1Level: Main
- Washrooms Type2Level: Second
- Washrooms Type3Level: Second
- Washrooms Type4Level: Basement
- WashroomsType1: 1
- WashroomsType2: 1
- WashroomsType3: 1
- WashroomsType4: 1
- Property Subtype: Detached
- Tax Year: 2024
- Pool Features: None
- Basement: Finished
- Tax Legal Description: PCL 74-1, SEC 43M719 ; LT 74, PL 43M719 ; MISSISSAUG
- Tax Amount: 7544.79
Features
- Arts Centre
- basement freezer
- basement fridge
- Central Vacuum
- CentralVacuum
- Fenced Yard
- Fireplace
- Garage
- Garage door openers
- gas furnace and equipment and central air conditioner and equipment.
- Heat Included
- Library
- light fixtures
- Park
- Public Transit
- s/s fridge
- S/S Stove
- School
- Sewer
- Sprinkler System
- washer & dryer
- window coverings
Details
Welcome to this stunning 2-storey detached home, nestled on a family-friendly street in the Creditview Community. This lovingly maintained 4-bedroom residence is perfect for a growing family. A true testament to pride of ownership! Designed for both comfort and entertaining, this well-laid-out home features a separate living room, a spacious family room with a cozy fireplace, a formal dining room, and a main-floor laundry room with a convenient walkout. The bright eat in kitchen also offers a walkout to a large, private, fenced backyard with a large stone patio ideal for gatherings and outdoor enjoyment. The finished basement includes a family room with a fireplace, providing additional living space and great potential for an in-law suite with 2 additional bedrooms and a bathroom. Don’t miss the opportunity to make this beautiful home yours!. Minutes to Erindale GO , Mississauga Transit, Hwy 403, Sheridan College and U of T Mississauga, Square One Shopping, Heartland Centre and Groceries. **EXTRAS** A/C – (2018), Roof (2019)
- ID: 4667977
- Published: May 16, 2025
- Last Update: May 17, 2025
- Views: 1

