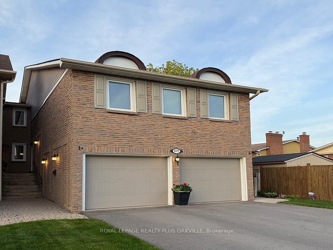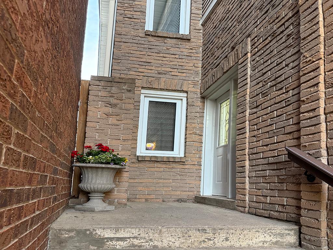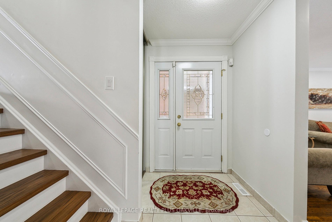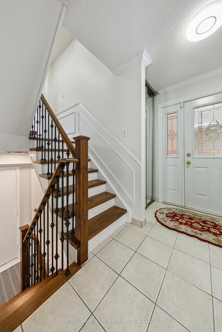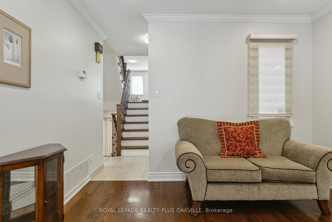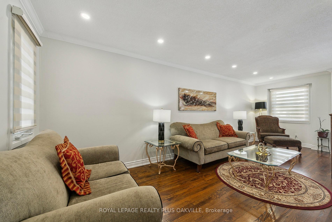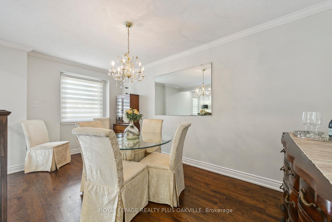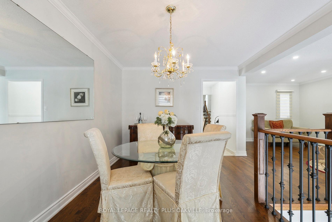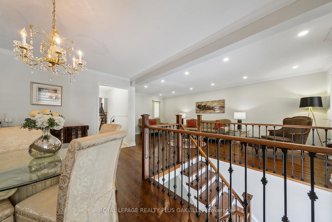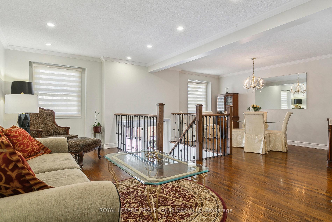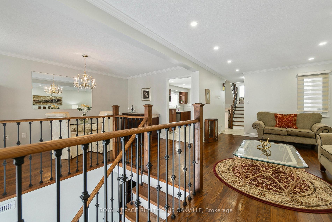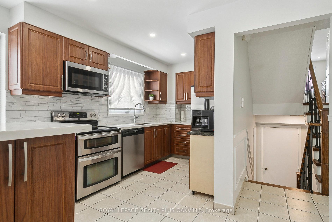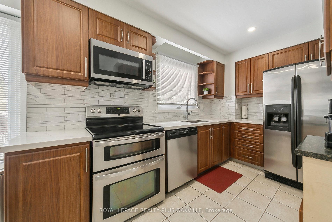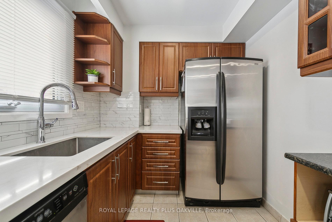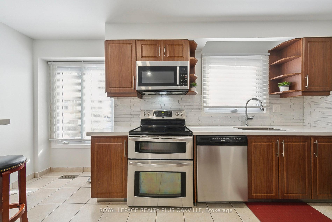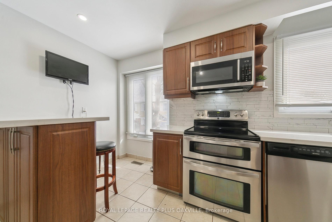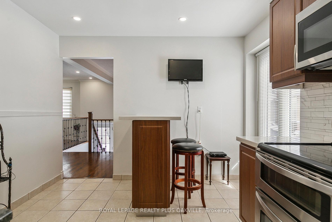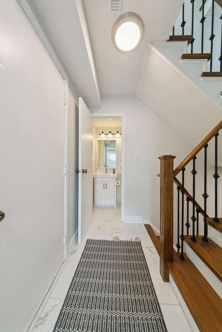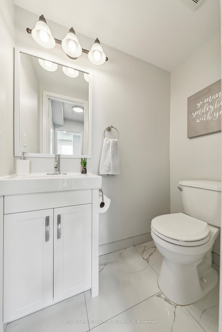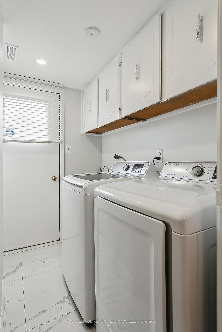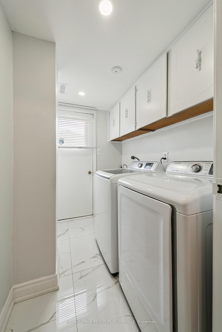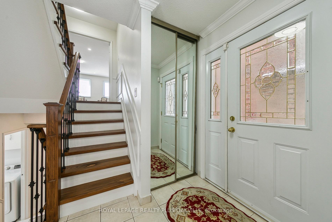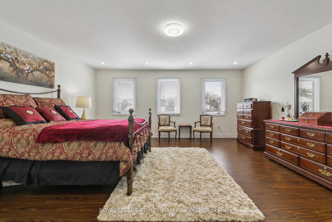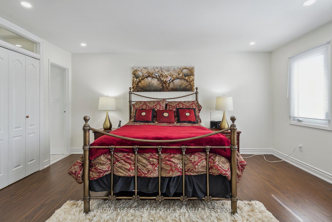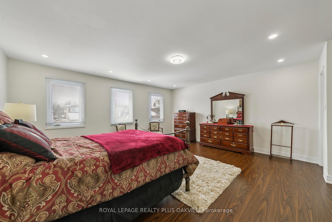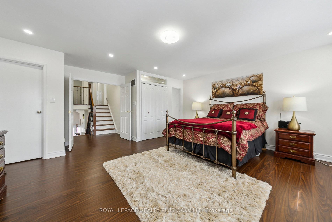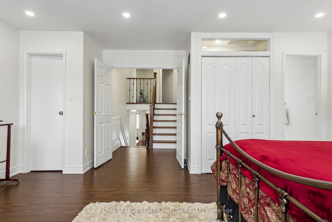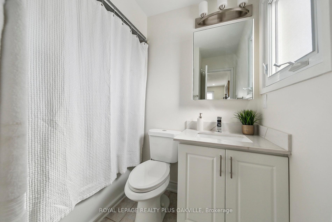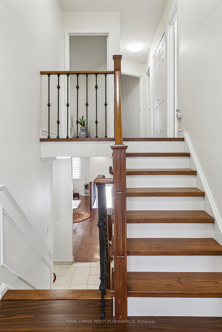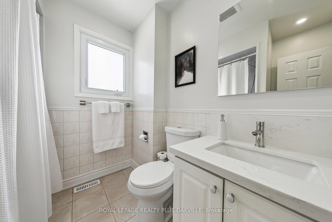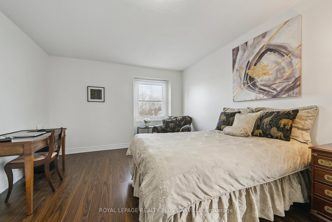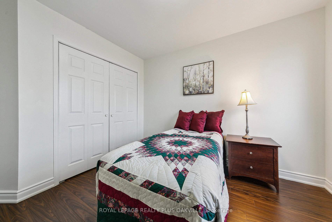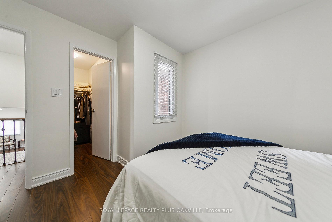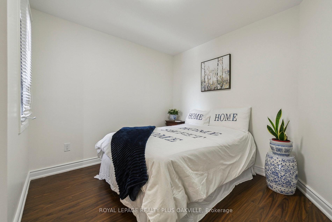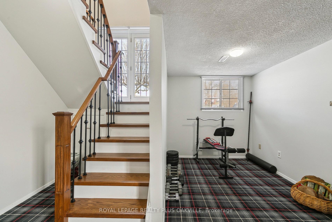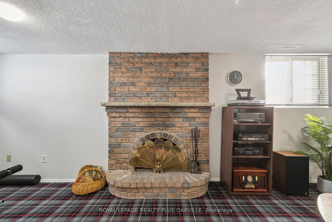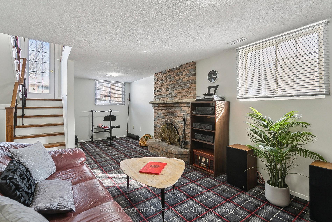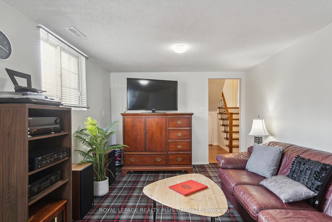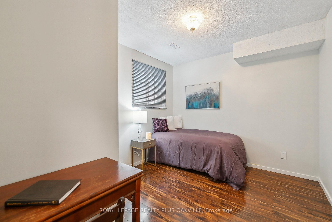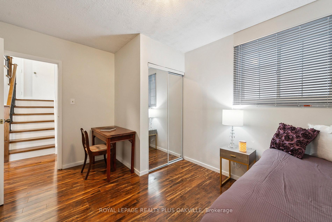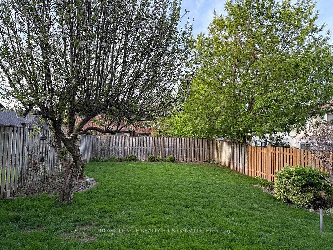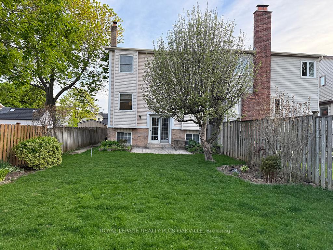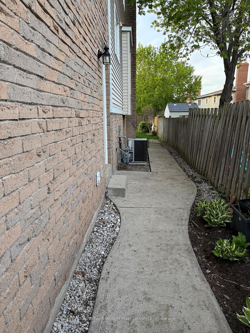4177 Sunflower Drive, Mississauga, ON L5L 2L4 W12158361
- Property type: Residential Freehold
- Offer type: For Sale
- City: Mississauga
- Zip Code: L5L 2L4
- Neighborhood: Sunflower Drive
- Street: Sunflower
- Bedrooms: 5
- Bathrooms: 3
- Property size: 2000-2500 ft²
- Lot size: 4368.9 ft²
- Garage type: Attached
- Parking: 6
- Heating: Forced Air
- Cooling: Central Air
- Fireplace: 1
- Heat Source: Gas
- Kitchens: 1
- Days On Market: 52
- Water: Municipal
- Lot Width: 30
- Lot Depth: 145.63
- Construction Materials: Brick
- Parking Spaces: 4
- ParkingFeatures: Private Double
- Sewer: Sewer
- Special Designation: Unknown
- Zoning: RM1
- Roof: Asphalt Shingle
- Washrooms Type1Pcs: 2
- Washrooms Type3Pcs: 4
- Washrooms Type1Level: In Between
- Washrooms Type2Level: Second
- Washrooms Type3Level: Third
- WashroomsType1: 1
- WashroomsType2: 1
- WashroomsType3: 1
- Property Subtype: Link
- Tax Year: 2025
- Pool Features: None
- Fireplace Features: Wood
- Basement: Finished
- Tax Legal Description: PCL 643-3, SEC M122 ; PT LT 643, PL M122 , PART 4, 8 & 12 , 43R7366 , T/W PT LT 24, PL 1003 AS IN TT118184; S/T A RIGHT AS IN LT243659; T/W PT LT 643, PL M122, PT 11, 43R7366 AS IN LT254793; S/T PT 12, 43R7366 IN FAVOUR OF PTS 3, 7 & 11, 43R7366 AS IN LT254793 ; S/T LT114229,LT72721 MISSISSAUGA
- Tax Amount: 5831
Features
- All Elfs
- Built-in Microwave
- CentralVacuum
- Curtain rods
- Dryer
- Fireplace
- Fridge and Dishwasher as is
- Garage
- Heat Included
- Patio table
- Sewer
- Stove
- Washer
- Window Blinds
Details
Wonderful 4+1bedroom, 2 1/2 bathroom family home in the fabulous Erin Mills neighbourhood. Plenty of space use options for the growing family or multi-generational living. Numerous updates include kitchen with breakfast bar, quartz counters and oversized stainless steel sink, crown moulding, pot lights, hardwood flooring, staircase with contemporary iron pickets, zebra blinds on living room level, roof (2019), furnace (2017), hot water heater (2020)and a/c (2022). Generous bedrooms with walk-in closets in most. Lower level offers plenty of light with large above grade windows and generous 5th bedroom, den and recreation room with wood burning fireplace. Walkout to deep back yard from garden door – situated at the landing between the living & recreation rooms. Interior entry from large two-car attached garage to powder and laundry room level. Parking for 4 additional cars. Near walking trails, shopping, hospital, parks, schools, 403 Highway and more. Like a detached – linked only at exterior stairs at side of home. A true gem and the best value for this square footage.
- ID: 10737071
- Published: July 11, 2025
- Last Update: July 12, 2025
- Views: 1

