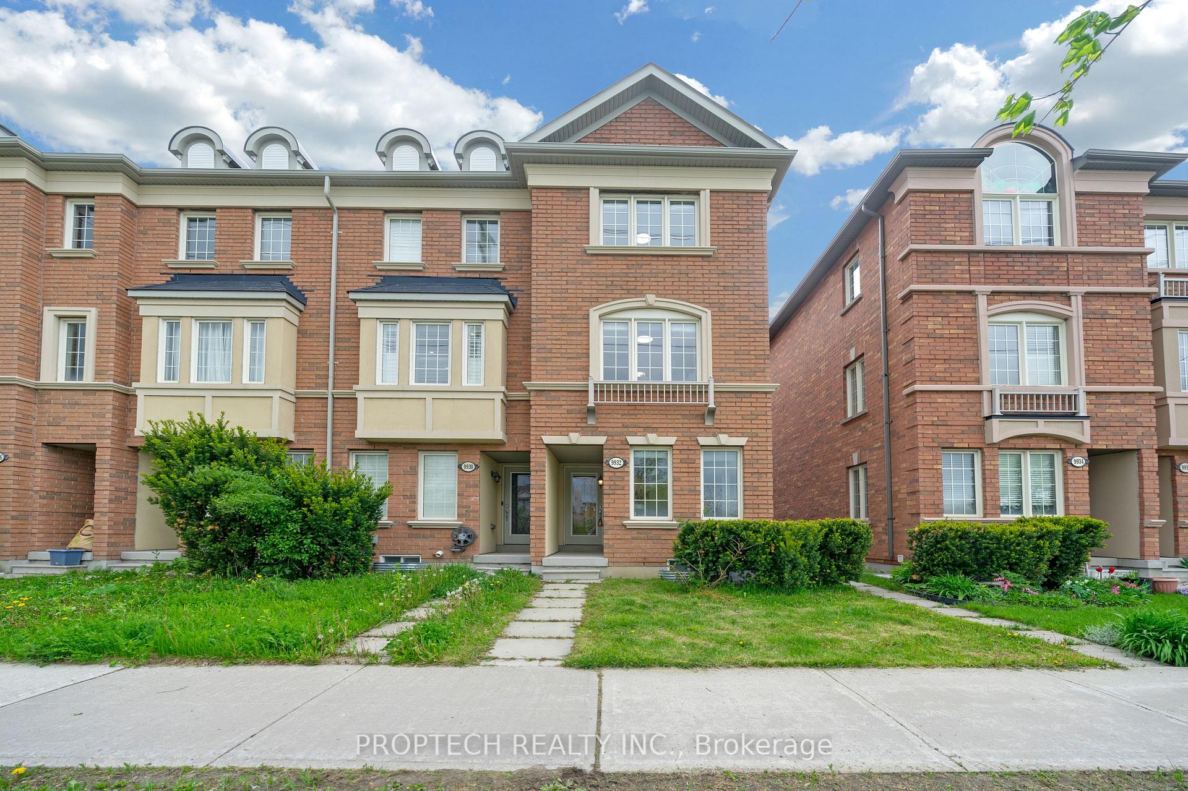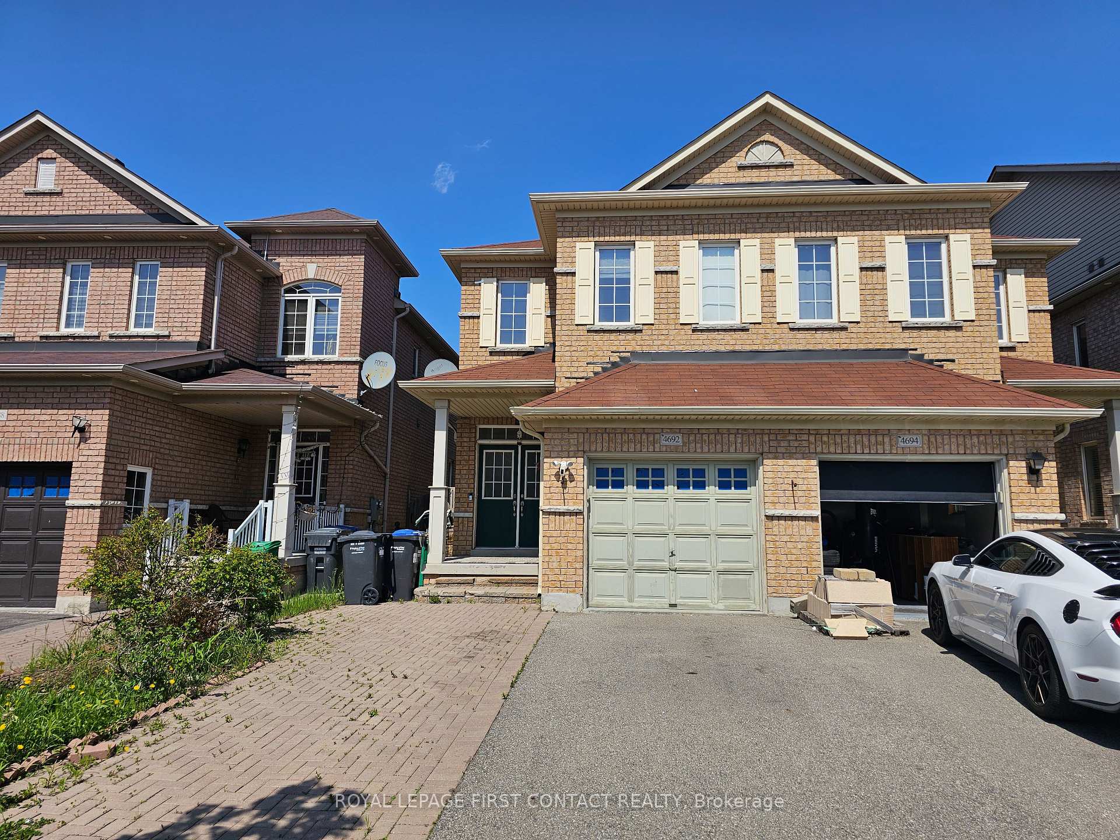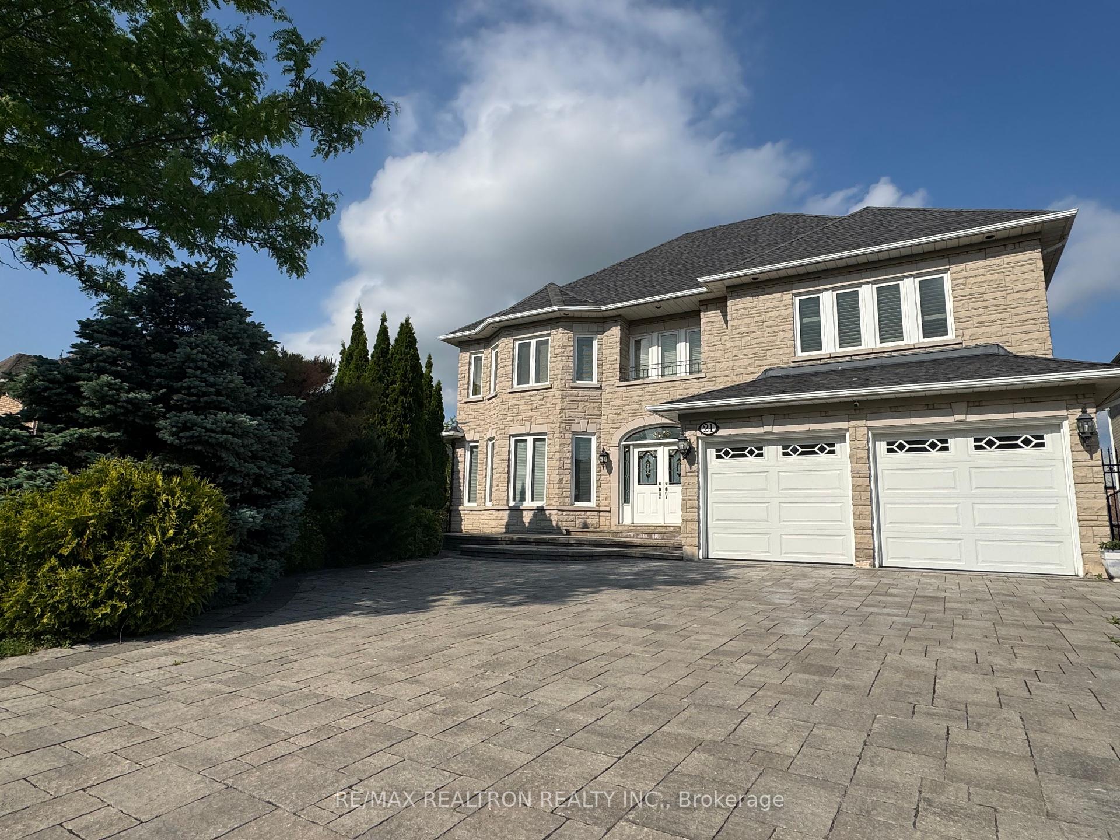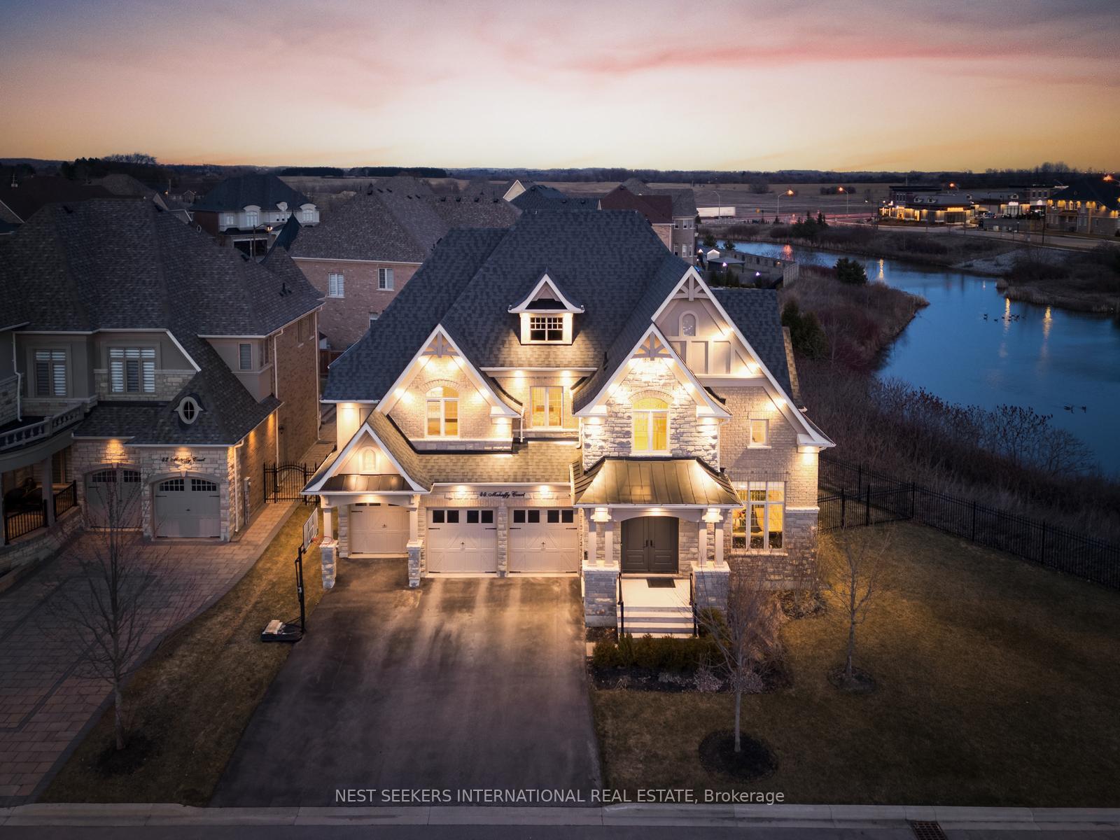416 Meadowridge Court, Mississauga, ON L5W 0B6 W12252098
- Property type: Residential Freehold
- Offer type: For Sale
- City: Mississauga
- Zip Code: L5W 0B6
- Neighborhood: Meadowridge Court
- Street: Meadowridge
- Bedrooms: 7
- Bathrooms: 5
- Property size: 3000-3500 ft²
- Garage type: Attached
- Parking: 6
- Heating: Forced Air
- Cooling: Central Air
- Heat Source: Gas
- Kitchens: 2
- Family Room: 1
- Property Features: Clear View, Park, Place Of Worship, Public Transit, School
- Water: Municipal
- Lot Width: 40
- Lot Depth: 110
- Construction Materials: Brick, Stone
- Parking Spaces: 4
- ParkingFeatures: Available
- Sewer: Sewer
- Parcel Of TiedLand: No
- Special Designation: Unknown
- Roof: Asphalt Shingle
- Washrooms Type1Pcs: 5
- Washrooms Type3Pcs: 3
- Washrooms Type4Pcs: 3
- Washrooms Type5Pcs: 3
- Washrooms Type1Level: Second
- Washrooms Type2Level: Main
- Washrooms Type3Level: Second
- Washrooms Type4Level: Second
- Washrooms Type5Level: Basement
- WashroomsType1: 1
- WashroomsType2: 1
- WashroomsType3: 1
- WashroomsType4: 1
- WashroomsType5: 1
- Property Subtype: Detached
- Tax Year: 2025
- Pool Features: None
- Basement: Finished, Separate Entrance
- Tax Legal Description: Lot 151 Plan #43M-1760
- Tax Amount: 9273.76
Features
- Clear View
- Dishwasher
- Dryer (2)
- Fireplace
- Fridge
- Garage
- Heat Included
- Park
- Place Of Worship
- Public Transit
- School
- Sewer
- Stove (2)
- Washer (2)
- Window coverings & lights.
Details
Designer- inspired executive Home in Meadowvale Village Experience refined living in this fully upgraded masterpiece, tucked away on a quiet, family-friendly cul-de-sac in Mississauga’s highly sought-neighborhood. Boasting over 3000 sq ft of above-grade elegance plus a finished basement and separate entrance featuring 9ft ceilings, newly installed Kitchen, quartz Countertop and backsplash, hardwood throughout main & 2nd Floor, dual-sided gas fireplace and centre island. Bright open- concept layout with 4+1 spacious bedrooms- most with walk-in closets and full ensuite with custom glass shower–plus a versatile 2nd floor loft/home office and laundry room. Spa inspired bathrooms with rain showers, motorized blinds & plantation shutters and an irrigation system. Ac/furnace replaced in 2023, All lights fixtures changed in 2021, all Washrooms upgraded in 2021, Basement renovated in 2021, Tesla charger installed, 200 AMP Electric panel Kitchen replaced (2025).Prime location close to Hwy 401/407/410, Costco, Pearson Airport, Top schools, Heartland Town centre, trails & parks. Style. Space. Location. This is the home that has it all. Don’t miss your chance to own this gem.
- ID: 9332214
- Published: June 28, 2025
- Last Update: June 29, 2025
- Views: 1




















































