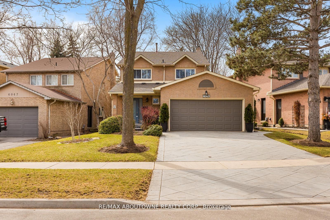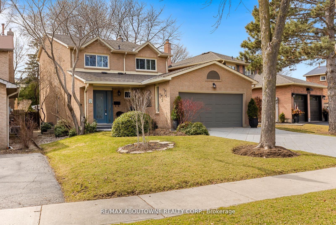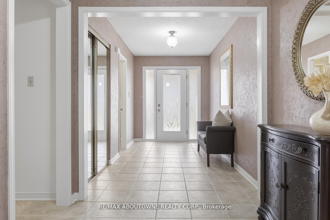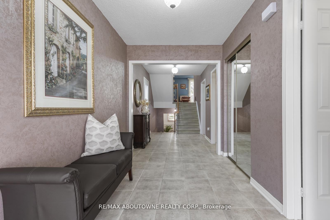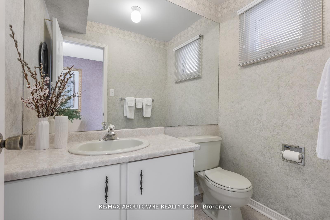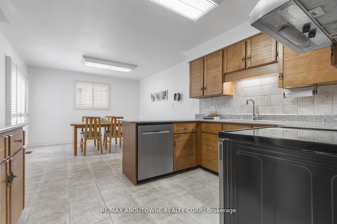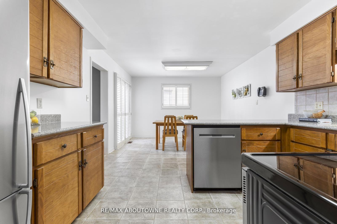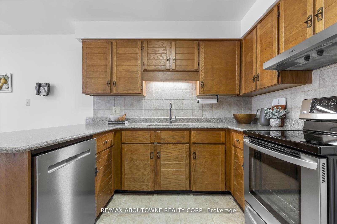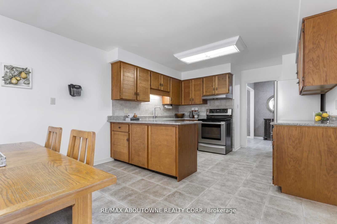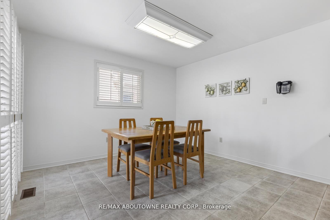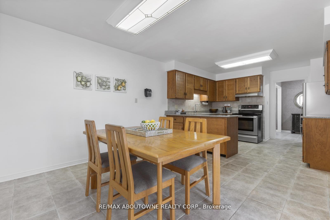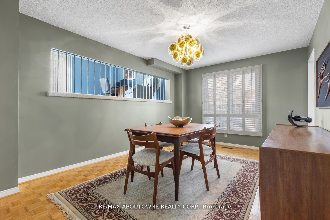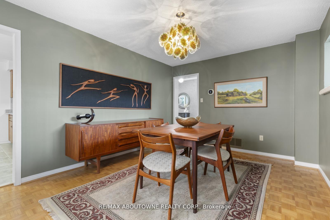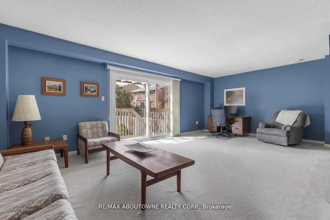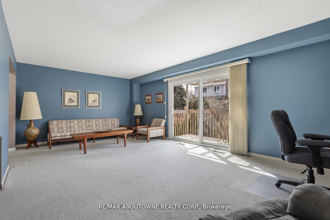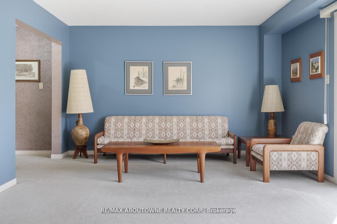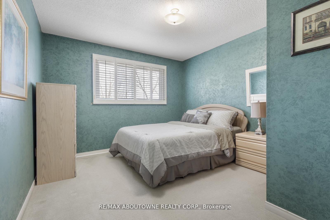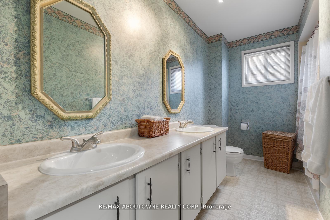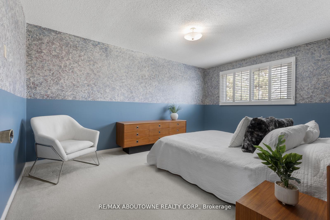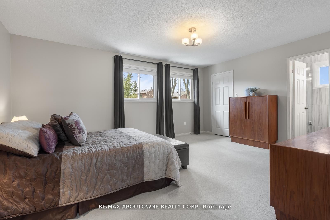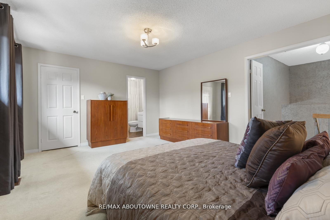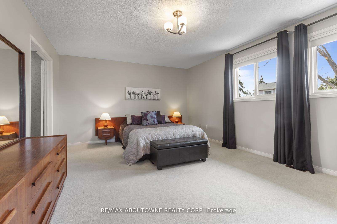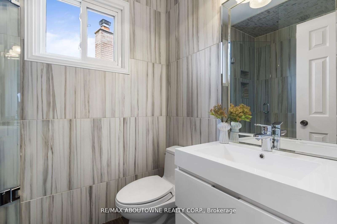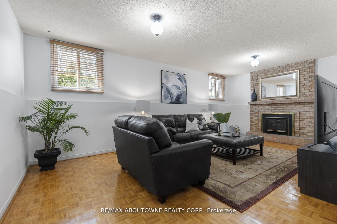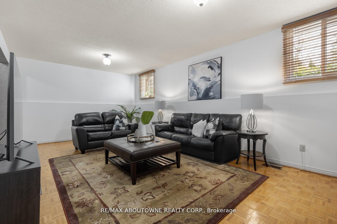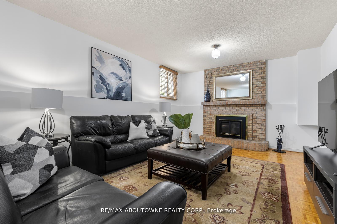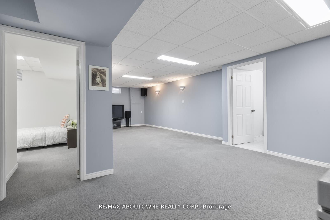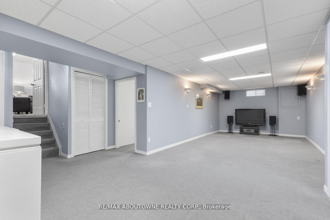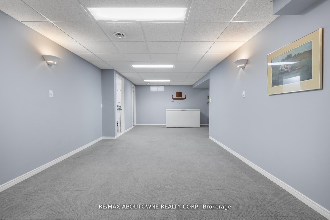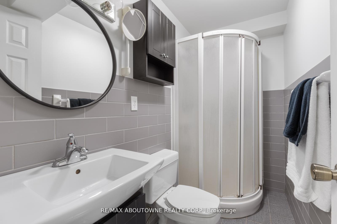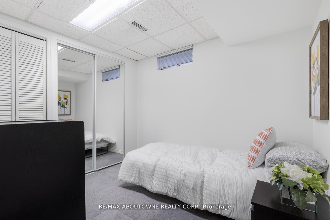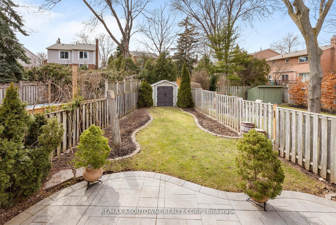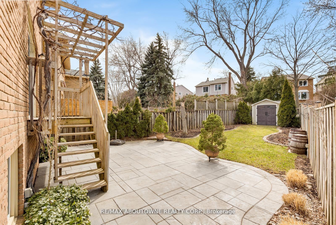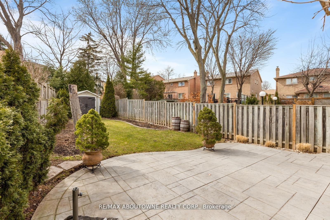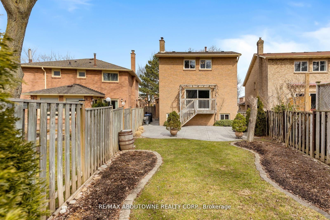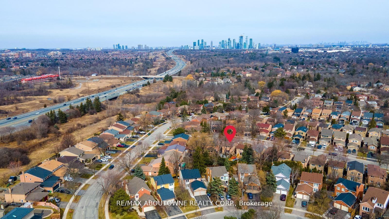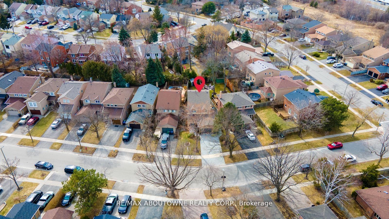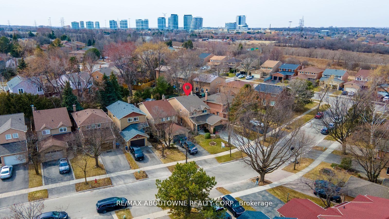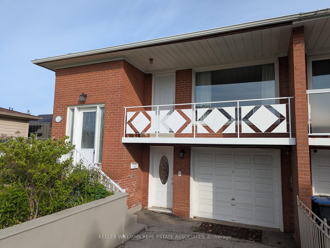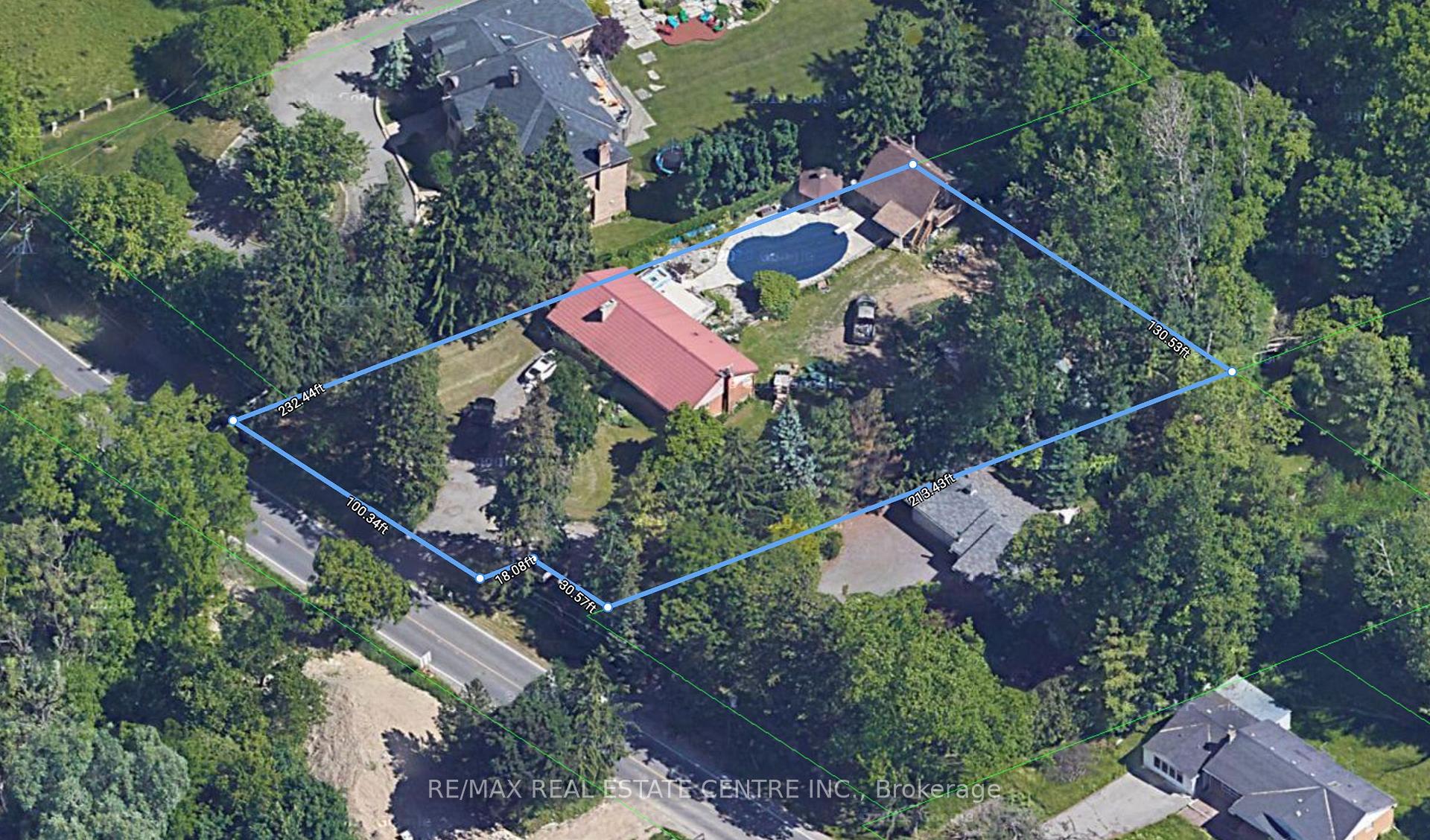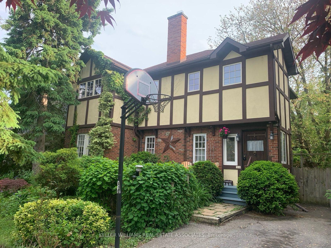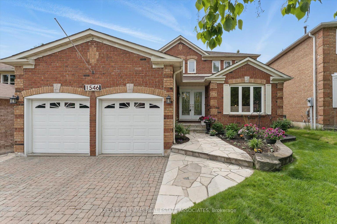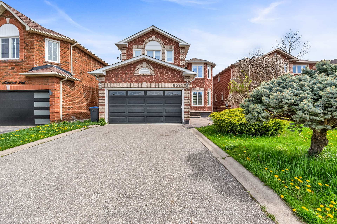4043 Trapper Crescent, Mississauga, ON L5L 3A7 W12230095
- Property type: Residential Freehold
- Offer type: For Sale
- City: Mississauga
- Zip Code: L5L 3A7
- Neighborhood: Trapper Crescent
- Street: Trapper
- Bedrooms: 4
- Bathrooms: 4
- Property size: 2000-2500 ft²
- Lot size: 5777.9 ft²
- Garage type: Attached
- Parking: 4
- Heating: Forced Air
- Cooling: Central Air
- Fireplace: 1
- Heat Source: Gas
- Kitchens: 1
- Family Room: 1
- Telephone: Available
- Property Features: Hospital, Park, School, Library, Public Transit, Rec./Commun.Centre
- Water: Municipal
- Lot Width: 64.05
- Lot Depth: 151.08
- Construction Materials: Brick
- Parking Spaces: 2
- ParkingFeatures: Private Double
- Sewer: Sewer
- Special Designation: Unknown
- Roof: Asphalt Shingle
- Washrooms Type1Pcs: 2
- Washrooms Type3Pcs: 4
- Washrooms Type4Pcs: 3
- Washrooms Type1Level: Main
- Washrooms Type2Level: Second
- Washrooms Type3Level: Second
- Washrooms Type4Level: Basement
- WashroomsType1: 1
- WashroomsType2: 1
- WashroomsType3: 1
- WashroomsType4: 1
- Property Subtype: Detached
- Tax Year: 2024
- Pool Features: None
- Security Features: Carbon Monoxide Detectors, Smoke Detector
- Fireplace Features: Wood, Fireplace Insert
- Basement: Full, Finished
- Tax Legal Description: PCL 427-1, SEC M248 ; LT 427, PL M248 , T/W PT LT 19, REGISTRAR\'S COMPILED PLAN 1003, PTS 26 & 32, 43R5606 AS IN 153219VS; T/W PT LTS 29 & 32, REGISTRAR\'S COMPILED PLAN 1003, PTS 27, 28, 29, 30, 31, 33, 34, 35, 36, 37 & 38, 43R5606 AS IN 371576VS; S/T A RIGHT AS IN LT317701 ; S/T LT209610 MISSISSAUGA
- Tax Amount: 7100
Features
- attic insulation upgraded
- Beam Central Vac system
- California Shutters
- CentralVacuum
- Ecobee Smart Thermostat
- Fireplace
- Garage
- Heat Included
- Hospital
- HWT-Gas 151L
- LG Washer (Nov 2024)
- Library
- Nest Doorbell camera
- new A/C w/ humidifier
- New Tran HE Furnace
- Park
- Public Transit
- Rec./Commun.Centre
- S/S hood vent
- S/S Maytag Dishwasher
- S/S Sisher Payel Fridge
- School
- Sewer
- Small Safe
- Upgraded windows (sliding doors to w/o)
- Whirpool Dryer
- Wood Freezer
Details
Spacious, One of a kind in the Sawmill Valley beautiful Community, ready to move in. Quiet Crescent perfect for growing families. This 4 bedroom home on a deep lot features mature trees, lush shrubs, and vibrant blooms like roses, lilac, and Rose of Sharon, offering a serene, with exceptional privacy. The exterior boasts a river rock walkway to the side entrance, a double-car garage, and a Patterned concrete 4 car drive-way. Inside, the spacious living room offers an 8-foot sliding door opening to a deck with a pergola. The family room impresses wood parquet flooring, and a cozy wood-burning fireplace. Chef-style newer kitchen, complete with new quartz countertop, ceramic flooring and high-end smudge proof appliances is perfect for culinary enthusiasts. Finished basement includes a large recreation room, additional bedroom, 3-piece bathroom, laundry area, and cantina. Upgrades include front door, windows, a renovated ensuite, R50 attic insulation, and a Beam central vacuum and two sliding doors to the backyard . The backyard features a Patterned concrete patio, vegetable garden, and storage shed perfect for outdoor living. Minutes to 403, 407, 401, QEW, South Common Mall, Erin Mills Town Centre, Square One, Stores, UTM Etc. Located just steps from a large area of Walking Trails, Top Rated Schools, Transit/Commuter routes. Close to Groceries, Dentist, Doctors and Cafes.
- ID: 8236459
- Published: June 18, 2025
- Last Update: June 18, 2025
- Views: 1

