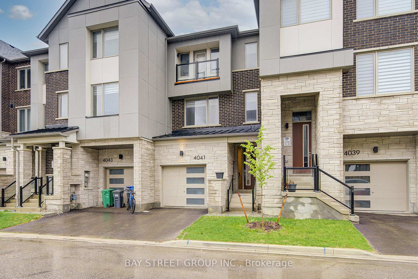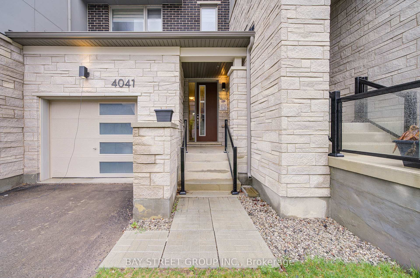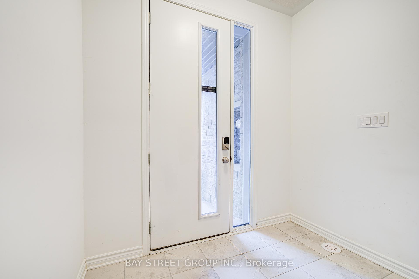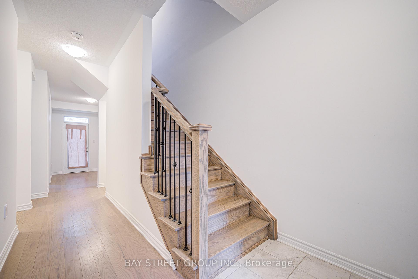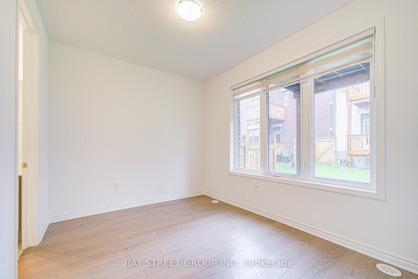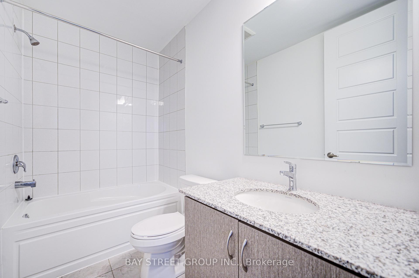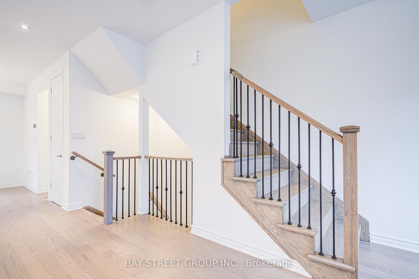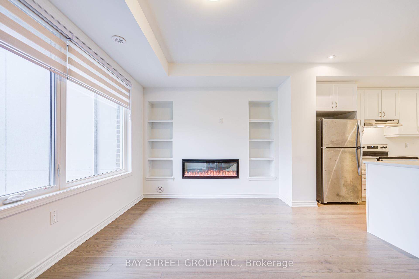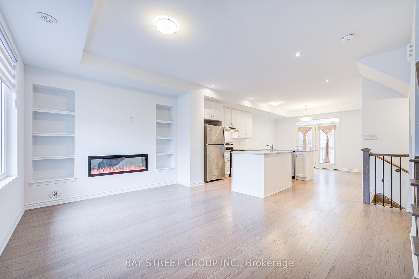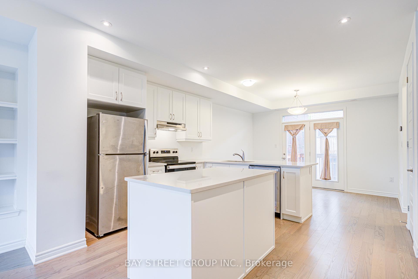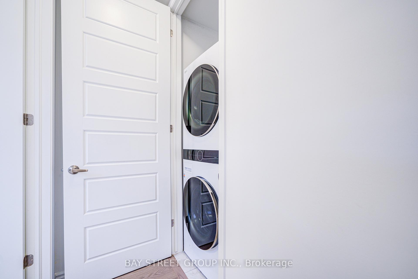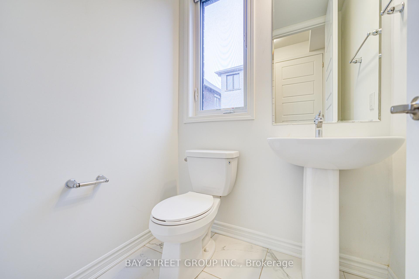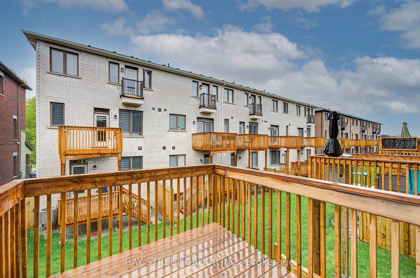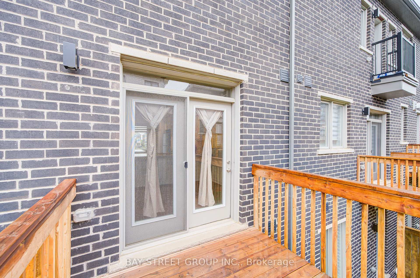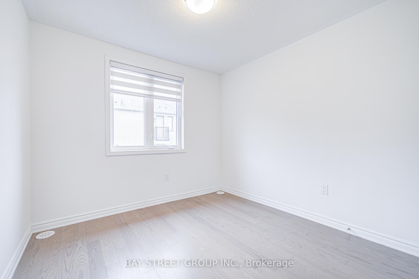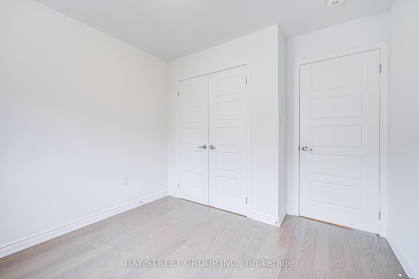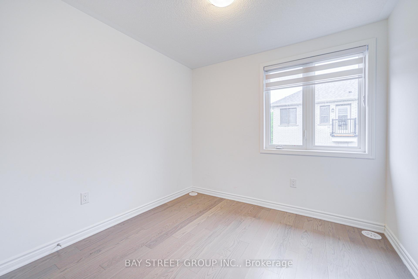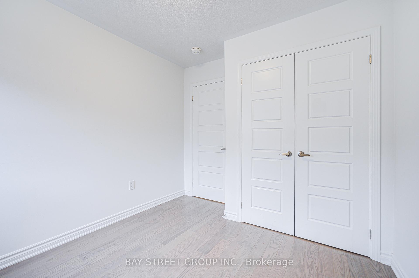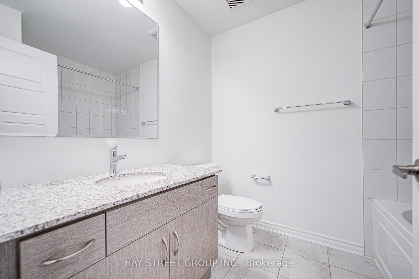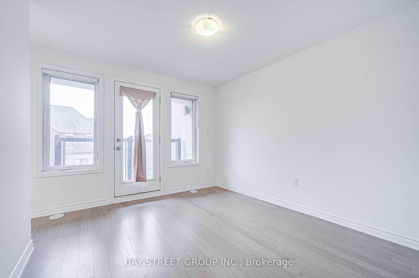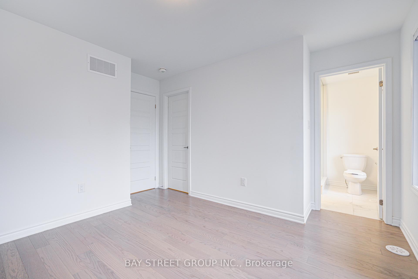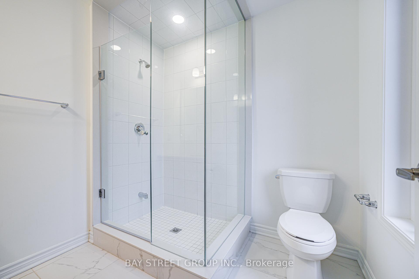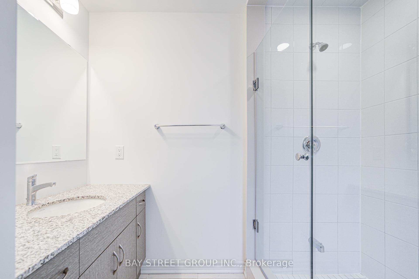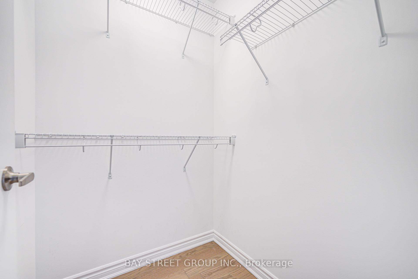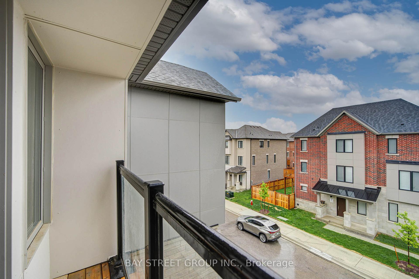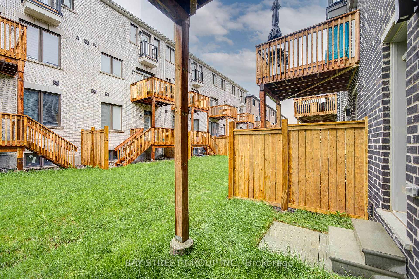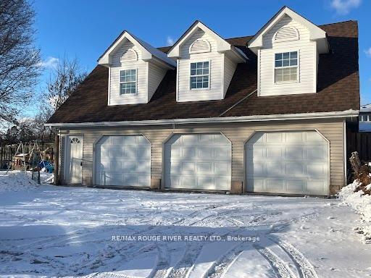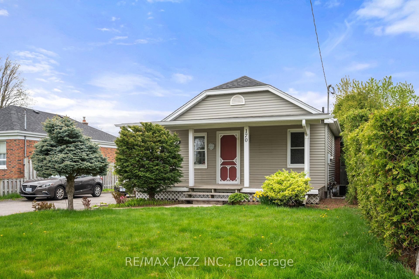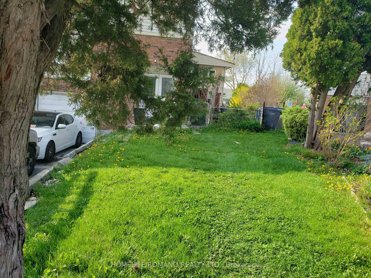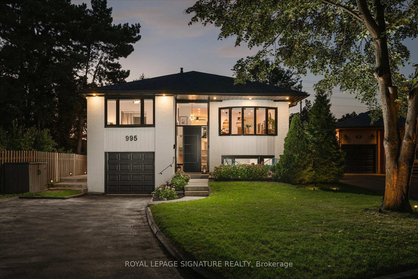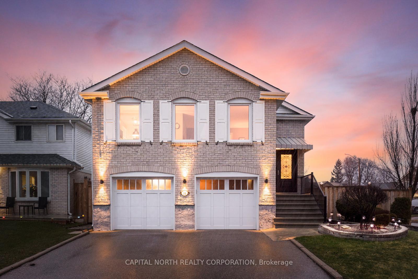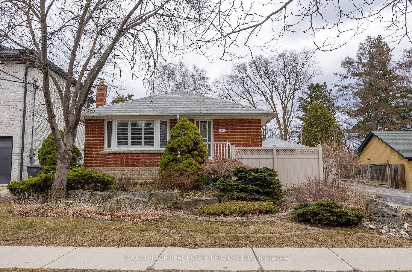4041 Saida Street, Mississauga, ON L5M 2S8 W12168068
- Property type: Residential Freehold
- Offer type: For Lease
- City: Mississauga
- Zip Code: L5M 2S8
- Neighborhood: Saida Street
- Street: Saida
- Bedrooms: 4
- Bathrooms: 4
- Property size: 1500-2000 ft²
- Garage type: Attached
- Parking: 2
- Heating: Forced Air
- Cooling: Central Air
- Heat Source: Gas
- Furnished: Unfurnished
- Kitchens: 1
- Property Features: Hospital, Golf, Rec./Commun.Centre, School, Public Transit, Park
- Water: Municipal
- Lot Width: 19.71
- Lot Depth: 80.56
- Construction Materials: Stone, Brick
- Parking Spaces: 1
- ParkingFeatures: Private
- Private Entrance: 1
- Sewer: Sewer
- Parcel Of TiedLand: No
- Special Designation: Unknown
- Roof: Asphalt Shingle
- Washrooms Type1Pcs: 4
- Washrooms Type3Pcs: 3
- Washrooms Type4Pcs: 4
- Washrooms Type1Level: Main
- Washrooms Type2Level: Second
- Washrooms Type3Level: Third
- Washrooms Type4Level: Third
- WashroomsType1: 1
- WashroomsType2: 1
- WashroomsType3: 1
- WashroomsType4: 1
- Property Subtype: Att/Row/Townhouse
- Pool Features: None
- Laundry Features: Ensuite
- Basement: Unfinished
Features
- All appliances and blinds.
- Fireplace
- Garage
- Golf
- Heat Included
- Hospital
- Park
- Public Transit
- Rec./Commun.Centre
- School
- Sewer
Details
New townhouse in Churchill Meadows offering 4 beds and 4 baths. A total of 1,793 square feet, a perfect combination of modern and elegance.The first floor has a bedroom, making it perfect for a guest bedroom or a family office. The second floor is open concept which lets in plenty of sunlight. The kitchen features quartz counters and stainless-steel appliances. The third floor features three spacious bedroom. The master bedroom also includes a luxurious ensuite bath and balcony access for endless comfort .The location is prime. Schools, parks, plazas, and community center can all be accessed by walking.
- ID: 5409081
- Published: May 23, 2025
- Last Update: May 23, 2025
- Views: 2

