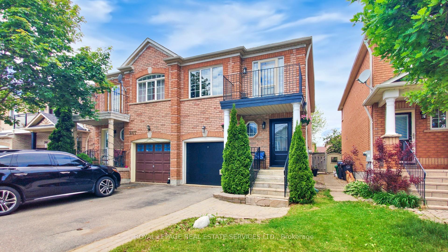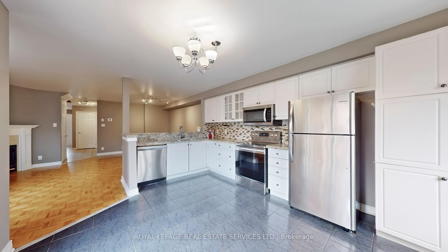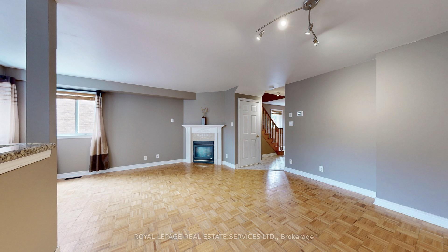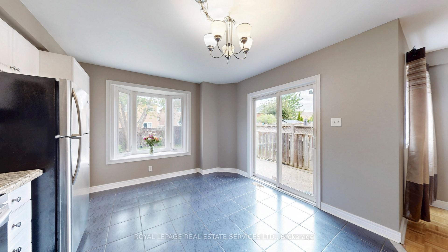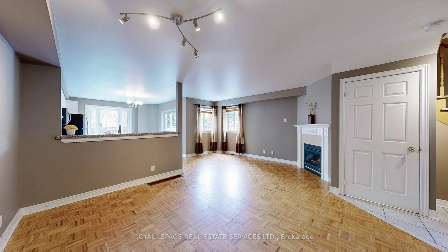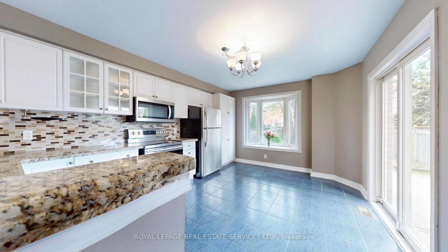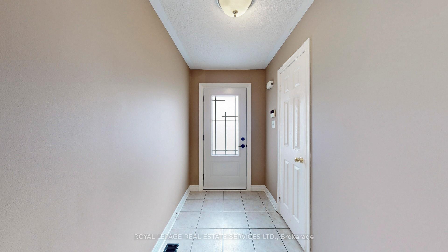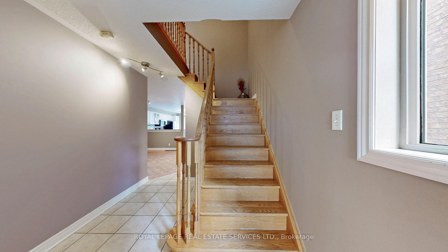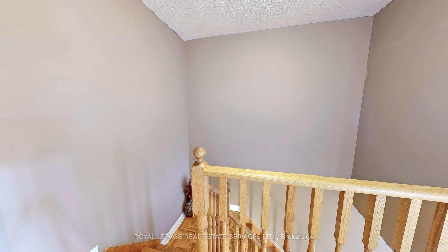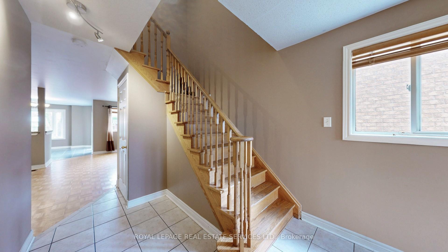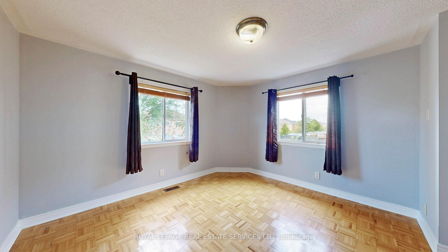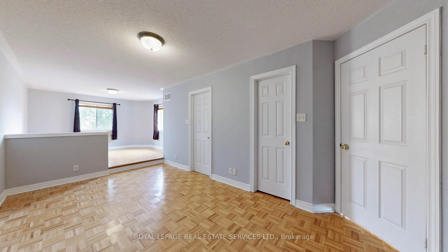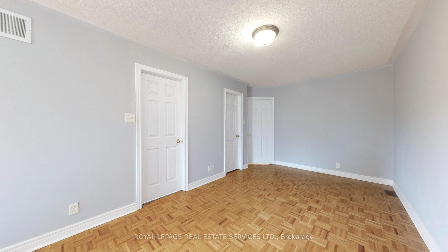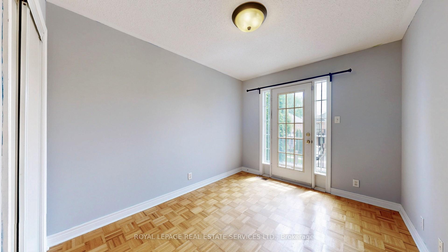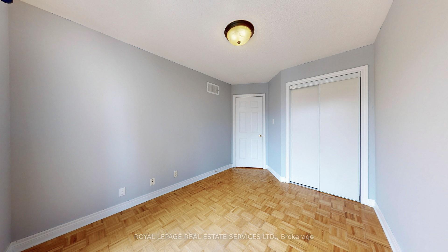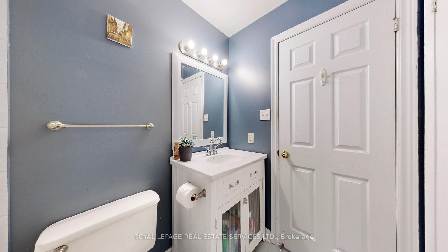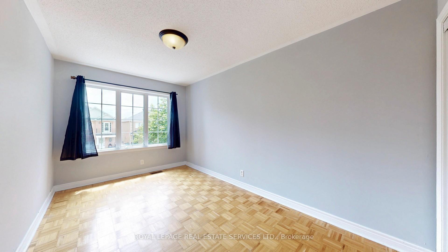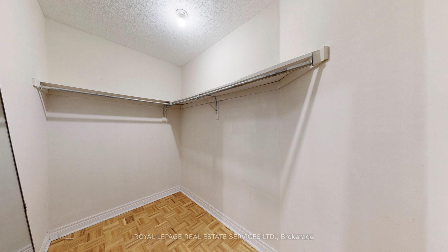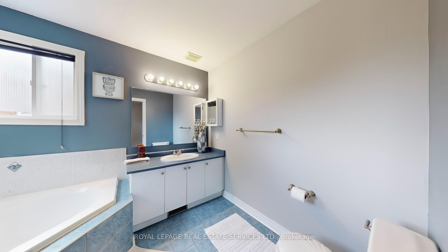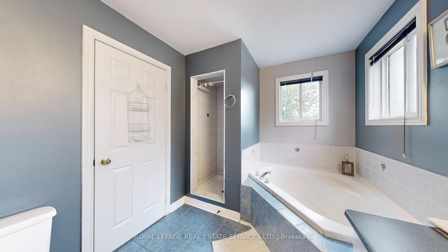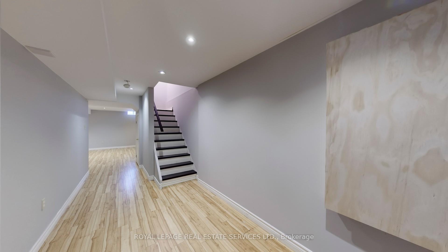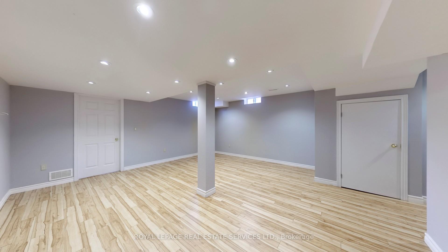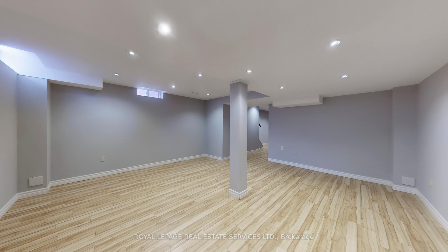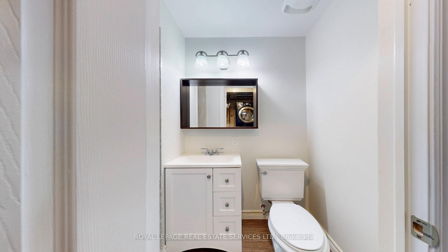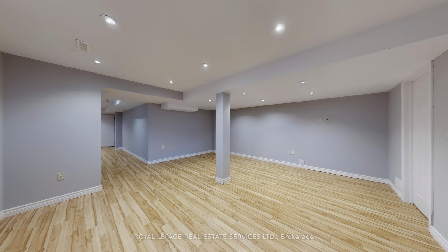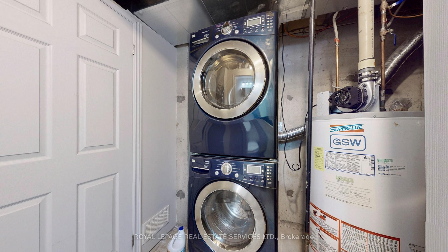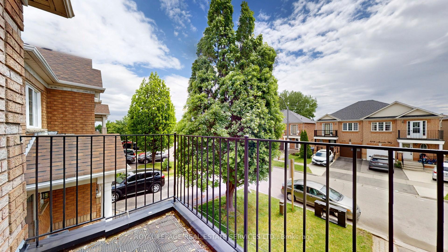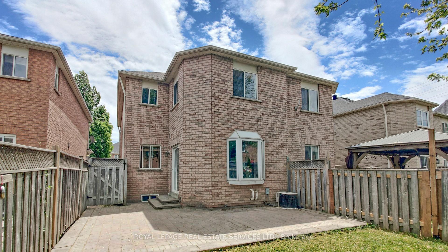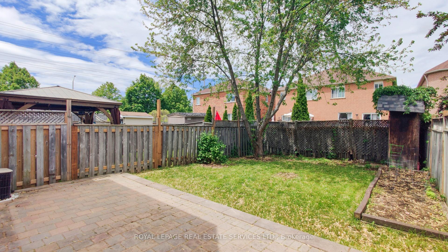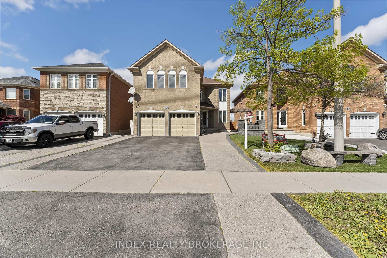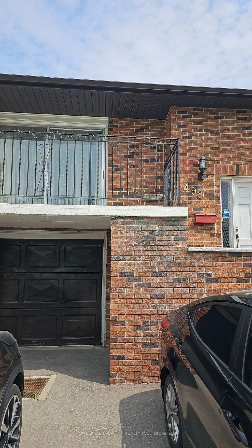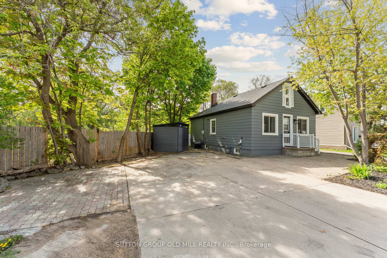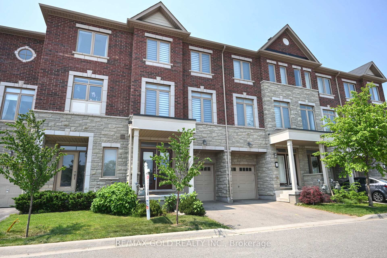3975 Manatee Way, Mississauga, ON L5M 6P6 W12205363
- Property type: Residential Freehold
- Offer type: For Lease
- City: Mississauga
- Zip Code: L5M 6P6
- Neighborhood: Manatee Way
- Street: Manatee
- Bedrooms: 3
- Bathrooms: 4
- Property size: 1500-2000 ft²
- Garage type: Built-In
- Parking: 3
- Heating: Forced Air
- Cooling: Central Air
- Heat Source: Gas
- Furnished: Unfurnished
- Kitchens: 1
- Exterior Features: Deck, Patio, Porch
- Property Features: Hospital, Fenced Yard, Library, Park, Public Transit, Rec./Commun.Centre
- Water: Municipal
- Lot Width: 23.49
- Lot Depth: 109.91
- Construction Materials: Brick
- Parking Spaces: 2
- ParkingFeatures: Available, Private
- Private Entrance: 1
- Sewer: Sewer
- Special Designation: Unknown
- Roof: Asphalt Shingle
- Washrooms Type1Pcs: 2
- Washrooms Type3Pcs: 4
- Washrooms Type4Pcs: 3
- Washrooms Type1Level: Ground
- Washrooms Type2Level: Second
- Washrooms Type3Level: Second
- Washrooms Type4Level: Basement
- WashroomsType1: 1
- WashroomsType2: 1
- WashroomsType3: 1
- WashroomsType4: 1
- Property Subtype: Semi-Detached
- Pool Features: None
- Security Features: Carbon Monoxide Detectors, Smoke Detector
- Laundry Features: Ensuite
- Basement: Full, Finished
- Accessibility Features: Open Floor Plan
Features
- CentralVacuum
- Fenced Yard
- Garage
- Heat Included
- Hospital
- Library
- Park
- Public Transit
- Rec./Commun.Centre
- S/S Built in Microwave
- S/S Built-In Dishwasher
- s/s fridge
- S/S Stove
- Sewer
- Washer And Dryer. All Elf's and existing windows covers.
Details
Welcome to this beautifully maintained and freshly painted 3-bedroom, 4-bathroom semi-detached home, offering spacious and private living with no shared areas. The open-concept main floor features an oversized eat-in kitchen with granite countertops and a charming bay window overlooking the backyard, plus a walkout to a large deck-perfect for entertaining. The fully finished basement includes a full bathroom, making it ideal for guests, a home office, or additional living space. The primary bedroom is a luxurious retreat, stretching 27 feet over two levels (step -up), with a walk-in closet and an ensuite featuring a soaker tub and separate shower. Outdoor living is unmatched with three distinct spaces: a stone patio, a covered porch, and a private balcony. The backyard includes a stone deck, a grassy area and a garden bed for your enjoyment. Located within walking distance to a brand-new community center, steps from Highway 407 and close to Highway 403, schools, parks, Osprey Marsh/ponds with scenic walking trails, shopping, a hospital, and countless restaurants along Eglinton. The neighbors are friendly and respectful. Responsive professional landlords-healthcare professionals and a Realtor-ensure a smooth rental experience. Everyone is welcome: couples, families with children, pets. Enjoy this clean, move-in ready home.
- ID: 7151557
- Published: June 8, 2025
- Last Update: June 8, 2025
- Views: 2

