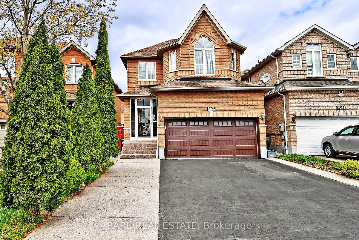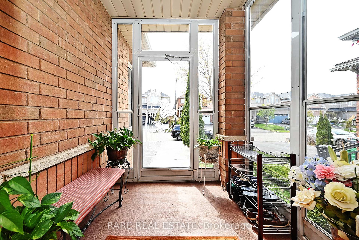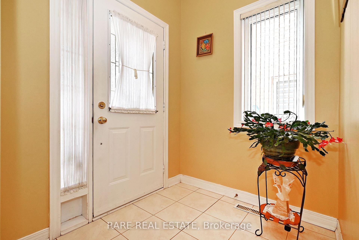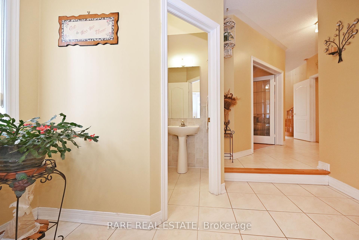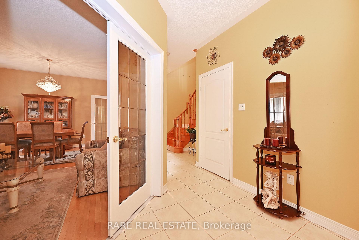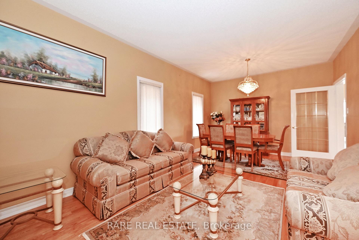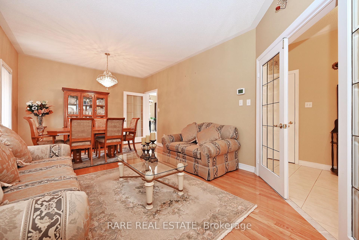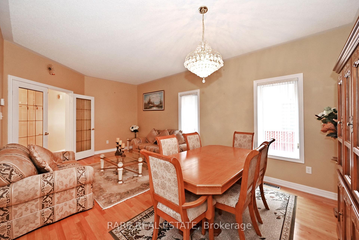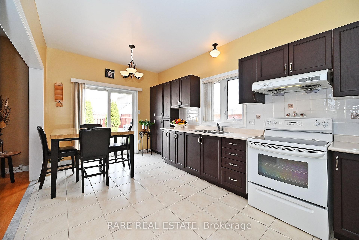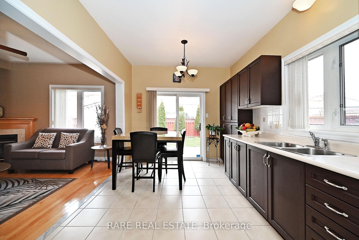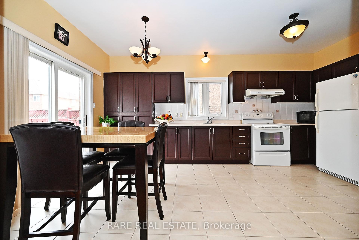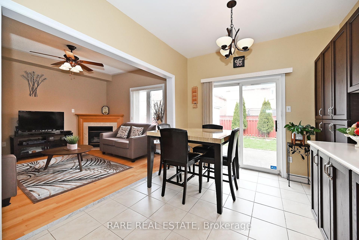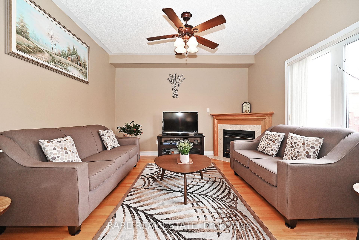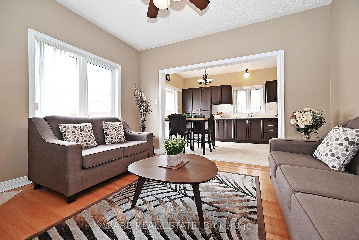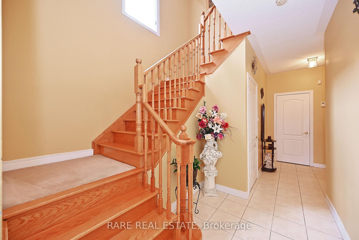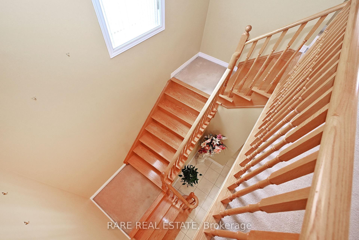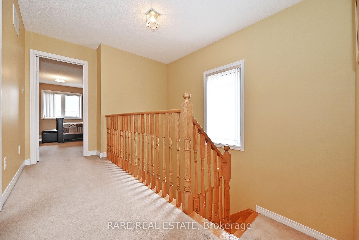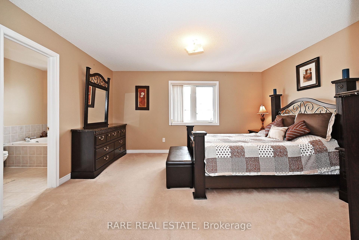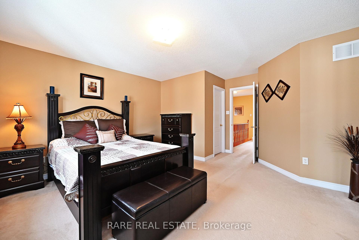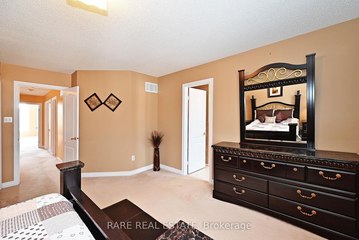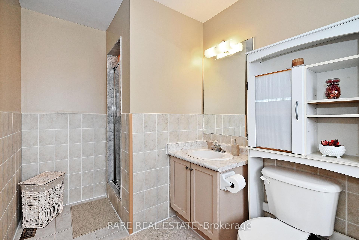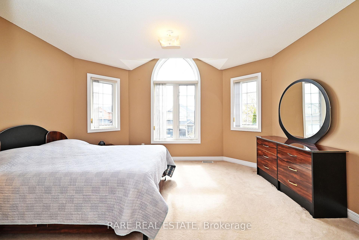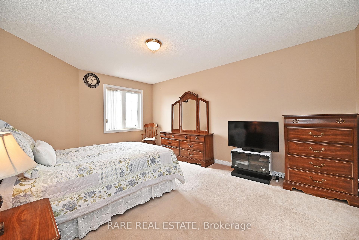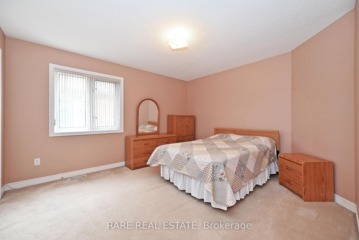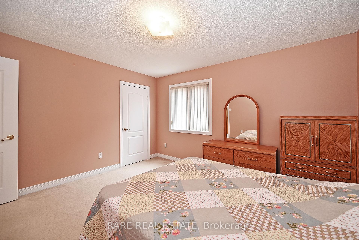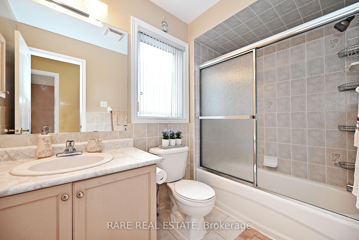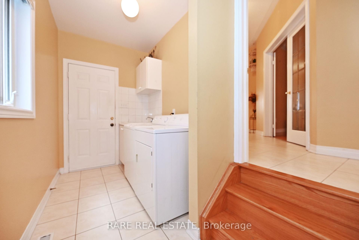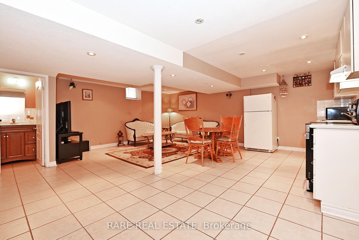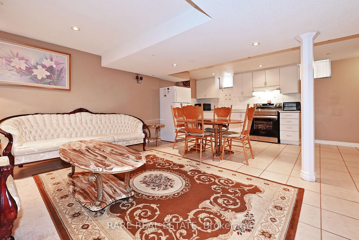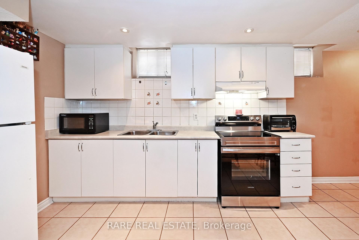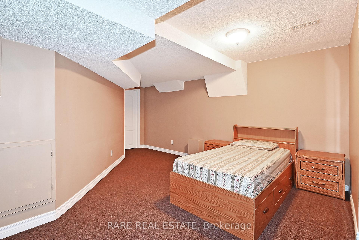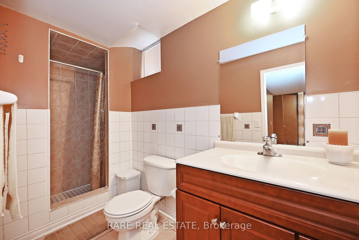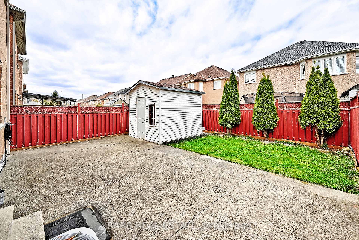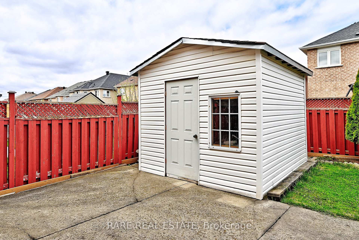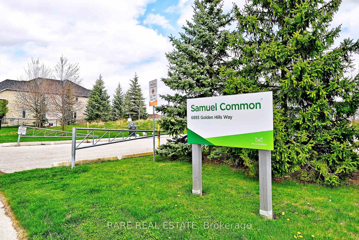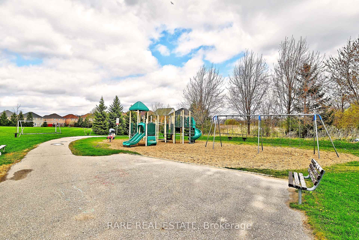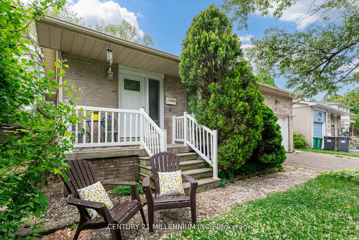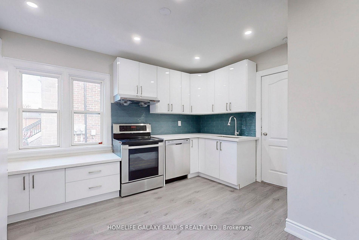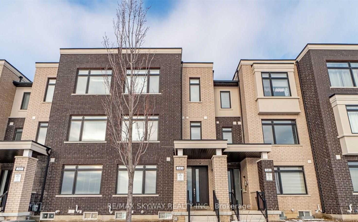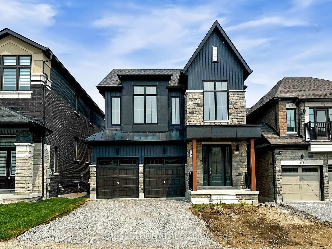395 Rocca Court, Mississauga, ON L5W 1V1 W12204291
- Property type: Residential Freehold
- Offer type: For Sale
- City: Mississauga
- Zip Code: L5W 1V1
- Neighborhood: Rocca Court
- Street: Rocca
- Bedrooms: 4
- Bathrooms: 4
- Property size: 2000-2500 ft²
- Garage type: Built-In
- Parking: 6
- Heating: Forced Air
- Cooling: Central Air
- Fireplace: 1
- Heat Source: Gas
- Kitchens: 2
- Family Room: 1
- Exterior Features: Patio
- Water: Municipal
- Lot Width: 31.99
- Lot Depth: 109.91
- Construction Materials: Brick
- Parking Spaces: 4
- Sewer: Sewer
- Special Designation: Unknown
- Roof: Shingles
- Washrooms Type1Pcs: 2
- Washrooms Type3Pcs: 4
- Washrooms Type4Pcs: 3
- Washrooms Type1Level: Main
- Washrooms Type2Level: Second
- Washrooms Type3Level: Second
- Washrooms Type4Level: Basement
- WashroomsType1: 1
- WashroomsType2: 1
- WashroomsType3: 1
- WashroomsType4: 1
- Property Subtype: Detached
- Tax Year: 2024
- Pool Features: None
- Security Features: Alarm System, Carbon Monoxide Detectors, Smoke Detector
- Fireplace Features: Natural Gas
- Basement: Separate Entrance, Finished
- Tax Legal Description: LOT 27, PLAN 43M1484 ; T/W EASE OVER PT LT 10, CONC 1 WHS(TOR.TWP.) DES PTS 1 TO 4, 43R18000 AS IN LT1161656 ; MISSISSAUGA.
- Tax Amount: 6560
Features
- 2 Fridges
- 2 Microwaves.
- 2 Stove/Oven
- all light fixtures
- All Window Coverings & Clothing Washer/Dryer
- CentralVacuum
- Fireplace
- Garage
- Heat Included
- Sewer
Details
Marvel This Meticulously Maintained Owner Only Lived-in 4-bedroom Family Home which is in Immaculate Condition. Nestled in the Prime Location of Meadowvale Village in Mississauga, Boasting a Top-Tier School District. This Home Has a Spacious Layout along with Very Spacious Bedrooms with Sunlight Filling Every Room throughout! With Soaring 9-foot Ceilings on the Main Floor & an Open Concept Kitchen & Family Room (w/ Fireplace) along with a Separate Living & Dining Room. Basement Offers a Spacious Rec Room with an open concept Kitchen and a separate Office That Can Also be for Potential Bedroom Use. Separate Entrance to Basement Through Garage Ideal for a Potential In-Law Suite. Great Location for Commuting with Quick & Easy Access to Major Highways, Along with Great Shopping & Dining Experiences Just Minutes Away. This Home is Move-In Ready to Immediately Begin Your New Journey in a Beautiful Family Friendly Neighbourhood. Included: 2 Stove/Ovens, 2 Fridges, 2 Microwaves & a Clothing Washer/Dryer. Central Vac, Garage Opener, Shed, Roof (2018) Furnace (2019).
- ID: 7008057
- Published: June 7, 2025
- Last Update: June 7, 2025
- Views: 3

