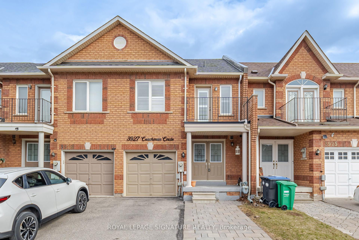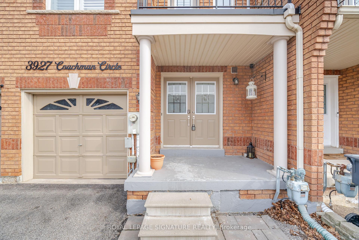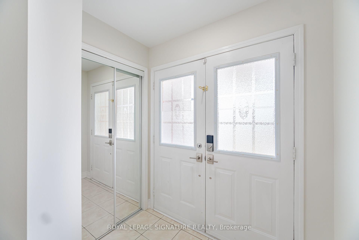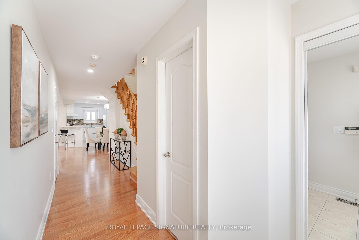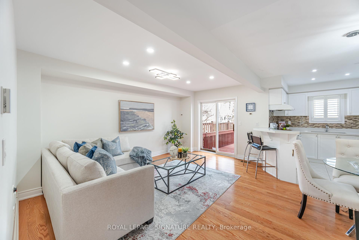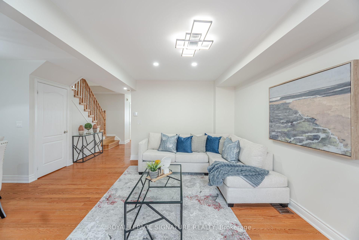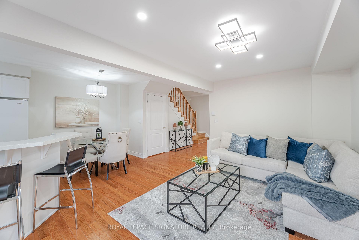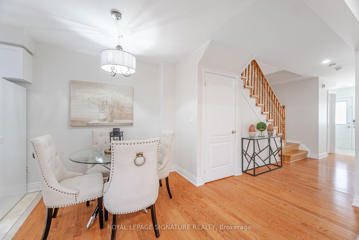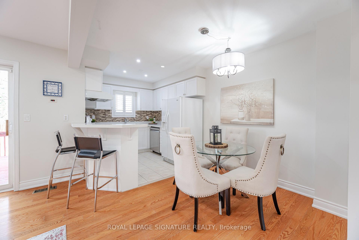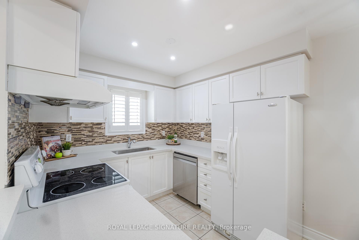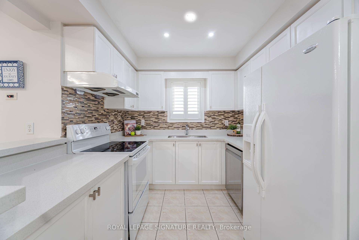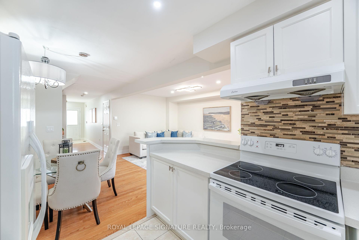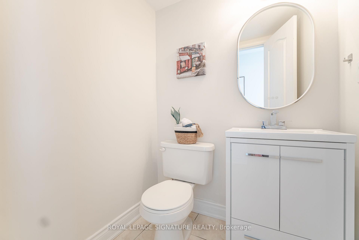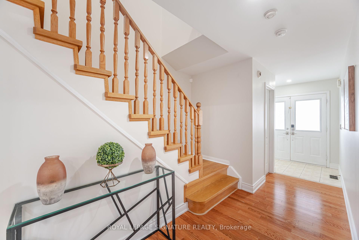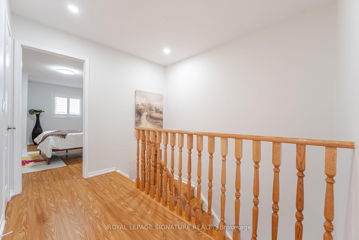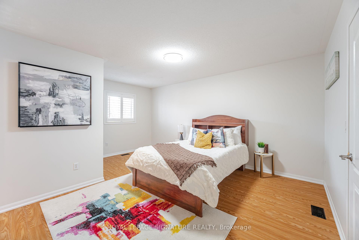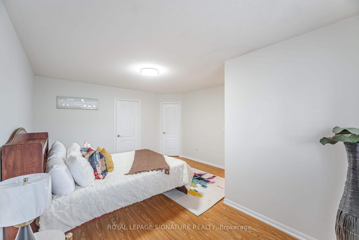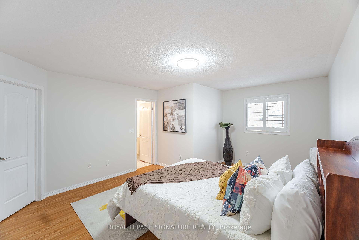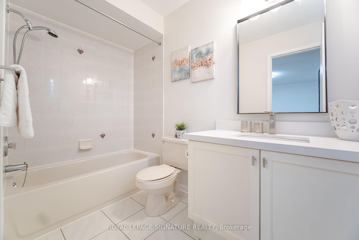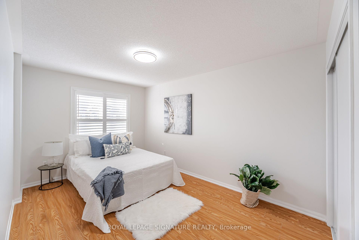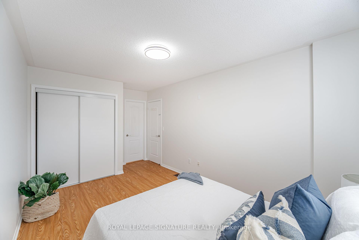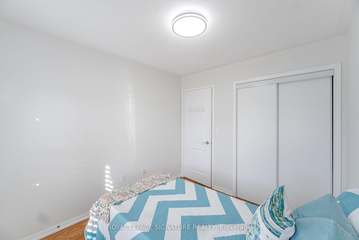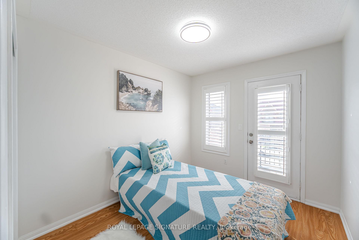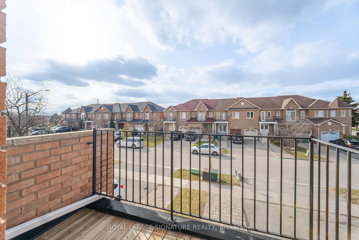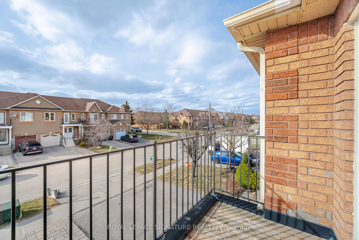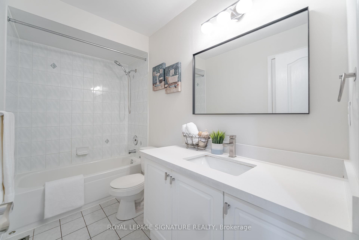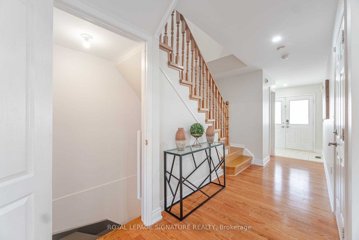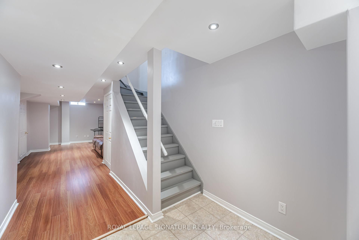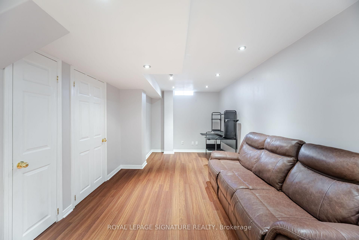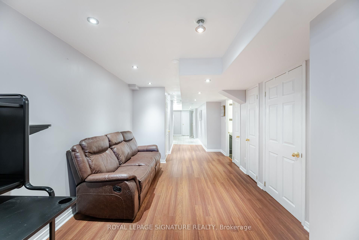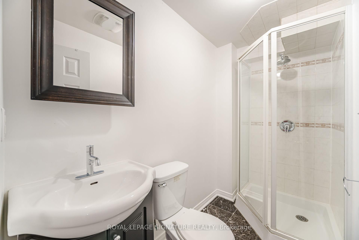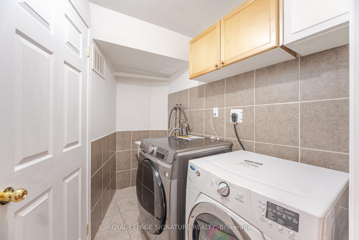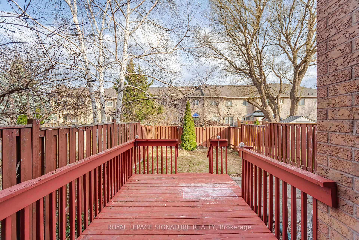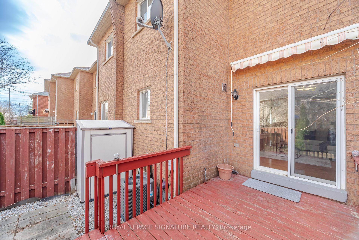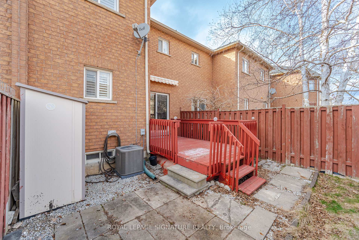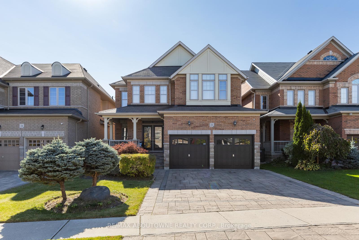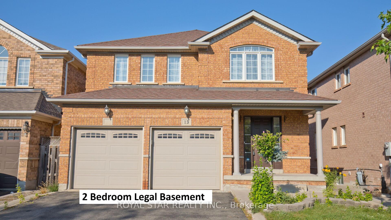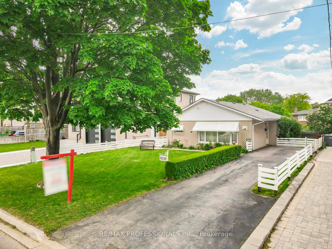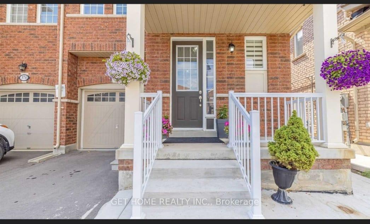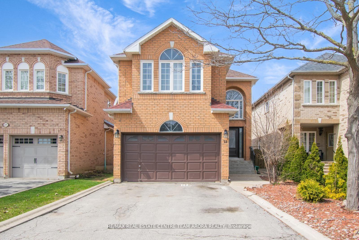3927 Coachman Circle, Mississauga, ON L5M 6R1 W12151395
- Property type: Residential Freehold
- Offer type: For Sale
- City: Mississauga
- Zip Code: L5M 6R1
- Neighborhood: Coachman Circle
- Street: Coachman
- Bedrooms: 3
- Bathrooms: 4
- Property size: 1100-1500 ft²
- Garage type: Attached
- Parking: 3
- Heating: Forced Air
- Cooling: Central Air
- Heat Source: Gas
- Kitchens: 1
- Telephone: No
- Property Features: Fenced Yard, Library, Park, Rec./Commun.Centre, School
- Water: Municipal
- Lot Width: 19.69
- Lot Depth: 104.99
- Construction Materials: Brick
- Parking Spaces: 2
- ParkingFeatures: Available
- Sewer: Sewer
- Special Designation: Unknown
- Roof: Other
- Washrooms Type1Pcs: 2
- Washrooms Type3Pcs: 4
- Washrooms Type4Pcs: 1
- Washrooms Type1Level: Main
- Washrooms Type2Level: Second
- Washrooms Type3Level: Second
- Washrooms Type4Level: Basement
- WashroomsType1: 1
- WashroomsType2: 1
- WashroomsType3: 1
- WashroomsType4: 1
- Property Subtype: Att/Row/Townhouse
- Tax Year: 2024
- Pool Features: None
- Security Features: Carbon Monoxide Detectors, Smoke Detector
- Basement: Finished
- Tax Legal Description: PT BLK 212 PL 43M1356 BEING PTS 10 & 11 ON 43R25073, S/T EASM\'T IN FAVOUR OF THE CORPORATION OF THE CITY OF MISSISSAUGA OVER PT 1 ON 43R23941 AS IN LT2018275, S/T RTS IN FAVOUR OF MACMEADOW DEVELOPMENTS INC. UNTIL THE LATER OF 5 YEARS FROM 2000 06 09 OR THE ASSUMPTION OF THE SUBDIVISION BY THE CORPORATION OF THE CITY OF MISSISSAUGA AND THE REGIONAL MUNICIPALITY OF PEEL AS IN LT2084000 CITY OF MISSISSAUGA
- Tax Amount: 4705
Features
- All Elfs and All Window Coverings.
- Cable TV Included
- CAC
- Dishwasher
- Dryer
- Fenced Yard
- Fridge
- Garage
- gas furnace
- Heat Included
- Library
- Park
- Rec./Commun.Centre
- School
- Sewer
- Stove
- Washer
Details
Nothing to do but move right in! This immaculate Freehold Townhome boasts a spacious layout in the highly sought-after Churchill Meadows neighborhood. Recently painted and carpet-free, it features a welcoming double-door entrance. Step inside to discover a bright and open-concept main floor, highlighted by a generously sized kitchen that overlooks the combined living and dining areas an ideal space for both entertaining and everyday living. The main floor also offers convenient access to a fully fenced backyard with a charming deck, perfect for outdoor relaxation. The second level features three generously sized bedrooms, including a large primary bedroom with a walk-in closet (complete with organizer) and a 4-piece ensuite. Two additional spacious bedrooms share a well-appointed 4-piece bathroom. This home strikes the perfect balance of comfort, convenience, and style, making it an ideal place to call home. The basement offers a large rec room, perfect for extra living space. Located close to top-rated schools, a hospital, transit options, and major highways (407, 401, and 403). Its also near the brand new Churchill Meadows Community Centre, Sports Park, and the Eglinton Town Centre.
- ID: 6809544
- Published: June 5, 2025
- Last Update: June 6, 2025
- Views: 1

