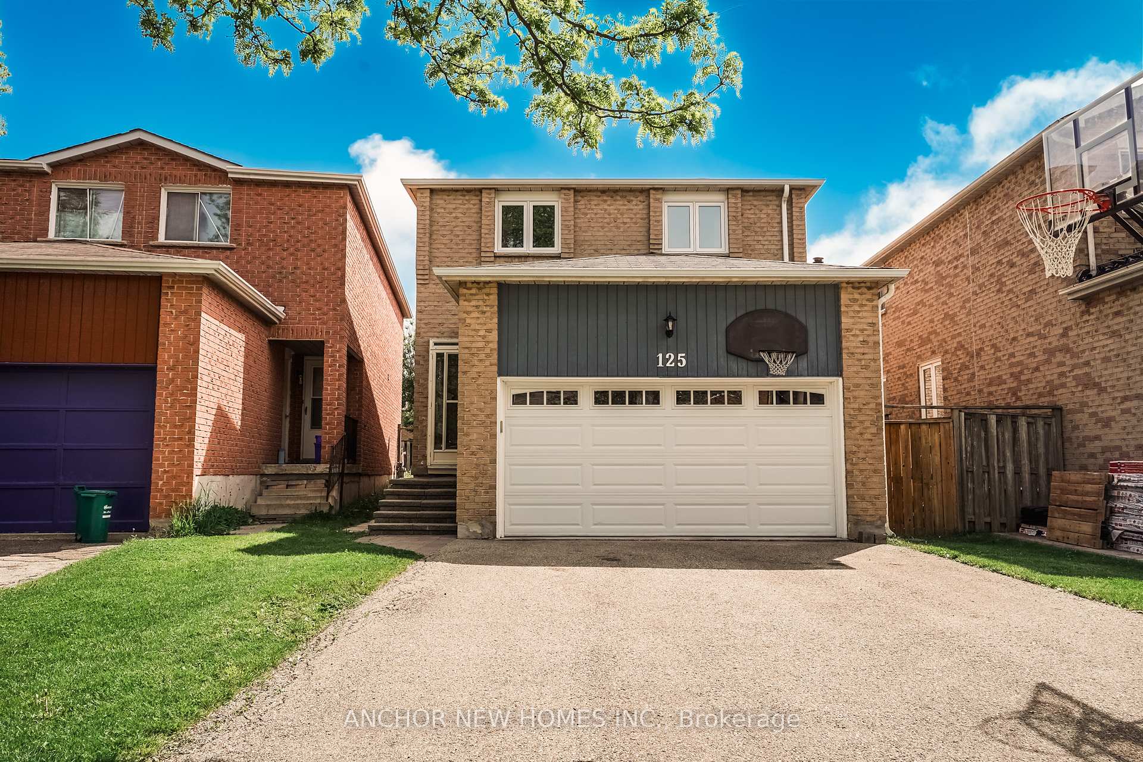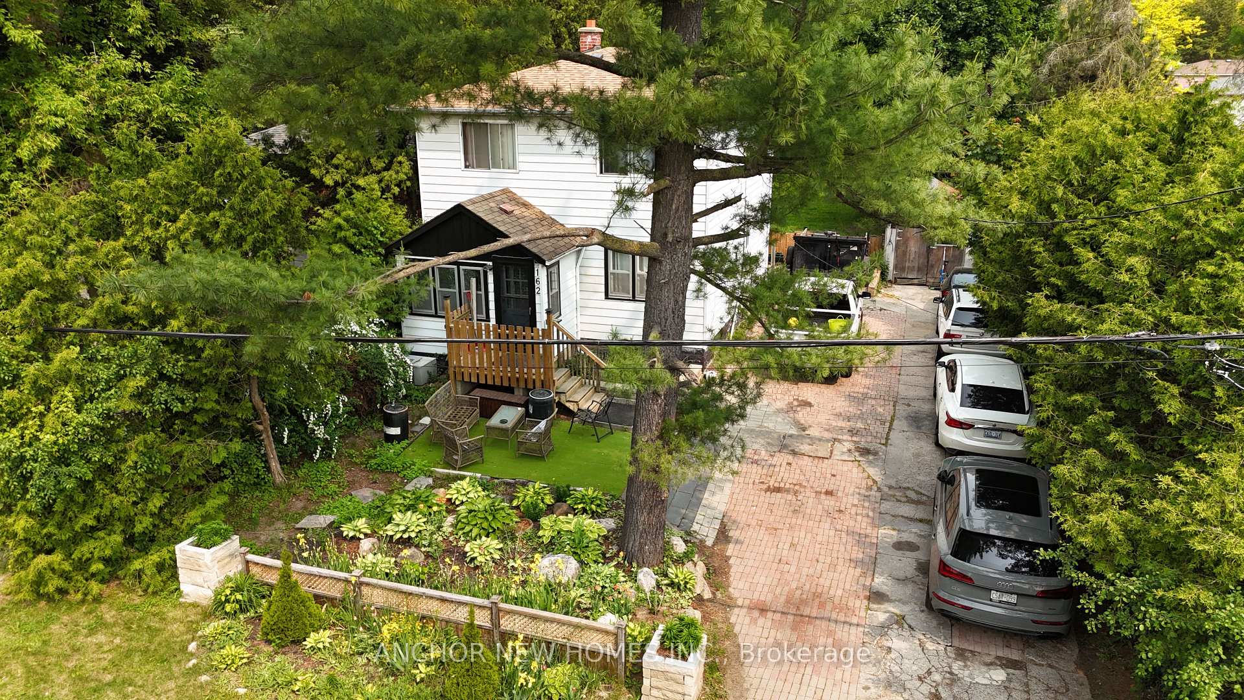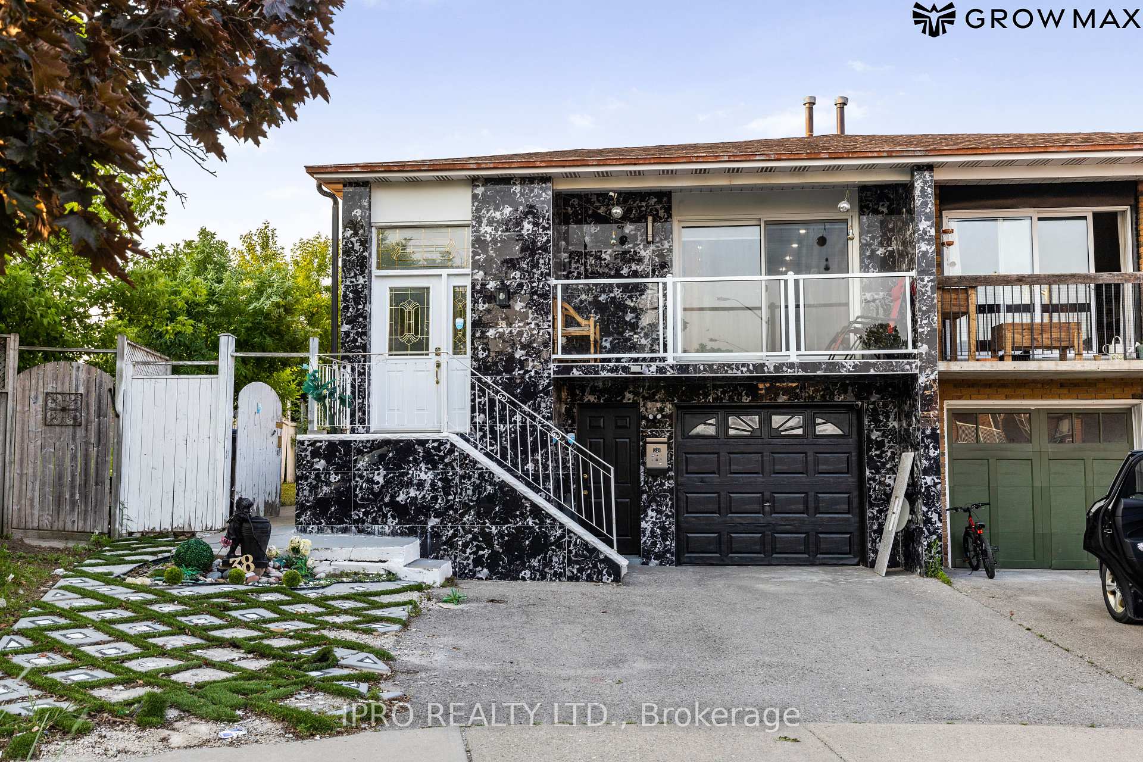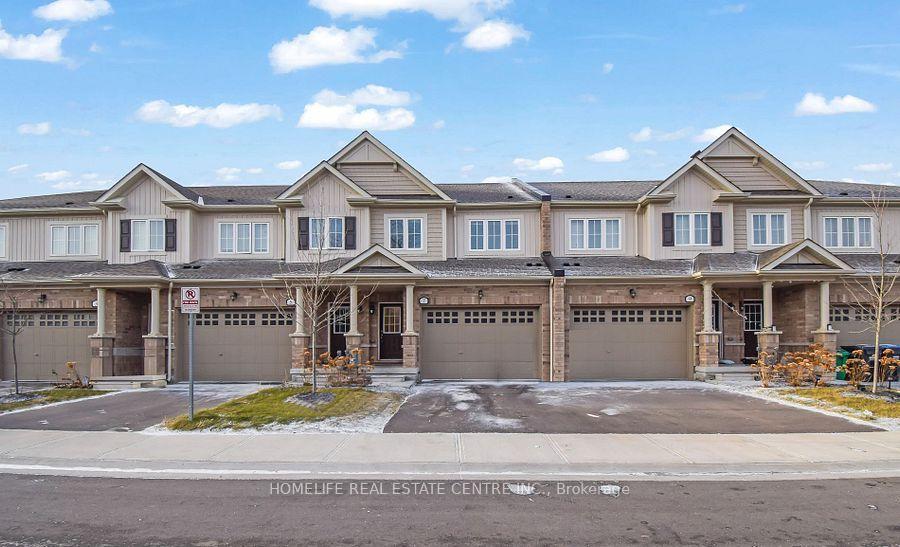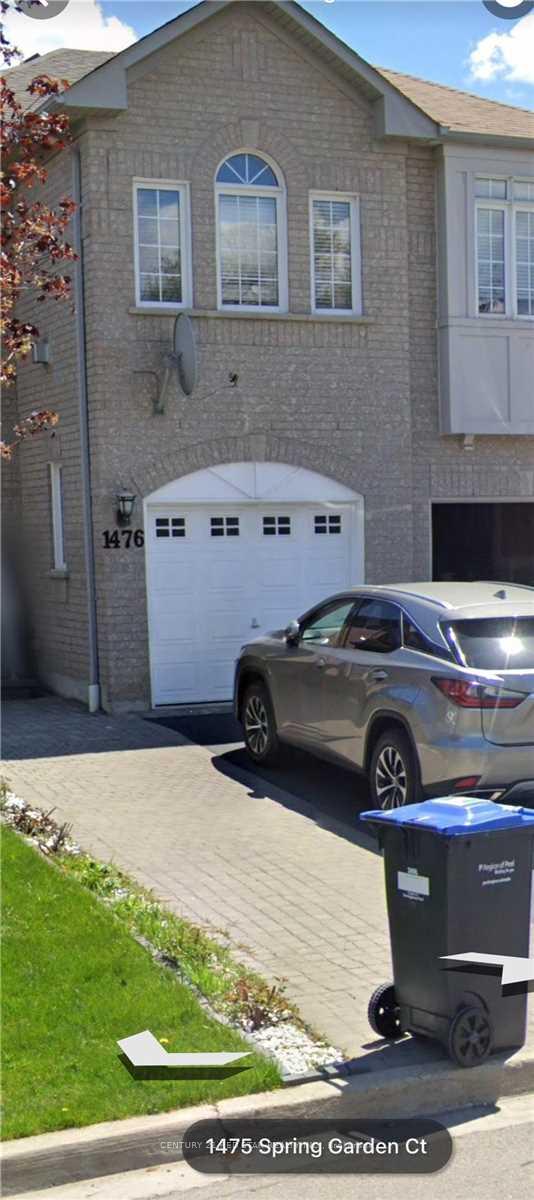3873 Brinwood Gate, Mississauga, ON L5M 7H3 W12223860
- Property type: Residential Freehold
- Offer type: For Sale
- City: Mississauga
- Zip Code: L5M 7H3
- Neighborhood: Brinwood Gate
- Street: Brinwood
- Bedrooms: 7
- Bathrooms: 4
- Property size: 2000-2500 ft²
- Lot size: 3095.07 ft²
- Garage type: Built-In
- Parking: 4
- Heating: Forced Air
- Cooling: Central Air
- Heat Source: Gas
- Kitchens: 1
- Family Room: 1
- Water: Municipal
- Lot Width: 36.09
- Lot Depth: 85.76
- Construction Materials: Brick
- Parking Spaces: 2
- ParkingFeatures: Available, Private Double
- Sewer: Sewer
- Special Designation: Unknown
- Zoning: Residential
- Roof: Asphalt Shingle
- Washrooms Type1Pcs: 4
- Washrooms Type3Pcs: 3
- Washrooms Type1Level: Second
- Washrooms Type2Level: Main
- Washrooms Type3Level: Basement
- WashroomsType1: 1
- WashroomsType2: 1
- WashroomsType3: 2
- Property Subtype: Detached
- Tax Year: 2024
- Pool Features: None
- Basement: Finished, Separate Entrance
- Tax Legal Description: LOT 5, PLAN 43M1494, MISSISSAUGA. S/T RIGHT IN FAVOUR OF BRITANNIA CENTRAL HOLDINGS INC., UNTIL THE LATER OF FIVE YEARS FROM 2002/08/06 OR UNTIL THE SAID PL 43M-1494 HAS BEEN ASSUMED BY THE CITY OF MISSISSAUGA, AS IN PR291816. S/T RIGHT IN FAVOUR OF BRITANNIA NINTH ESTATES III LTD. UNTIL THE LATER OF (A) FIVE (5) YEARS FROM 2003/05/22 OR (B) THE ASSUMPTION OF THE SUBIDIVISION BY THE CORPORATION OF THE CITY OF MISSISSAUGA AND THE REGIONAL MUNICIPALITY OF PEEL AS IN PR437202. S/T RIGHT IN FAVOUR
- Tax Amount: 7231.88
Features
- CentralVacuum
- Garage
- Heat Included
- Sewer
Details
Presenting a beautifully renovated 5+2 bedroom home backing onto serene green space, perfect for families or investors seeking space, comfort, and income potential. This property features approx 3,200+ sq ft of total living space, 9-foot ceilings on the main floor, a two-car garage, with driveway accommodating four vehicles with space for a fifth parked parallel. The fifth bedroom includes the flexibility to add an additional washroom, enhancing convenience and value. The new legally finished basement (2023) offers excellent rental potential with a separate entrance through the garage, a second kitchen/wet bar, and second laundry hookups. Recent upgrades include 72 LED pot lights (main floor and exterior, ESA-approved), a new furnace (2024), and a new AC, tankless water heater, and filtration system (2023). Outdoor living is effortless with a gas BBQ hookup in the backyard, while the 200 AMP electrical service ensures modern functionality. Ideally located in one of the top neighborhoods of Mississauga, near the new community centre at 9th Line, Ridgeway plaza, public library, parks, restaurants, shopping, major highways, and the GO Station, this home also sits within a top-rated school district. Move-in ready and packed with premium features, this is a rare opportunity to own a versatile property with both lifestyle appeal and investment potential.
- ID: 8020362
- Published: June 16, 2025
- Last Update: June 16, 2025
- Views: 1


