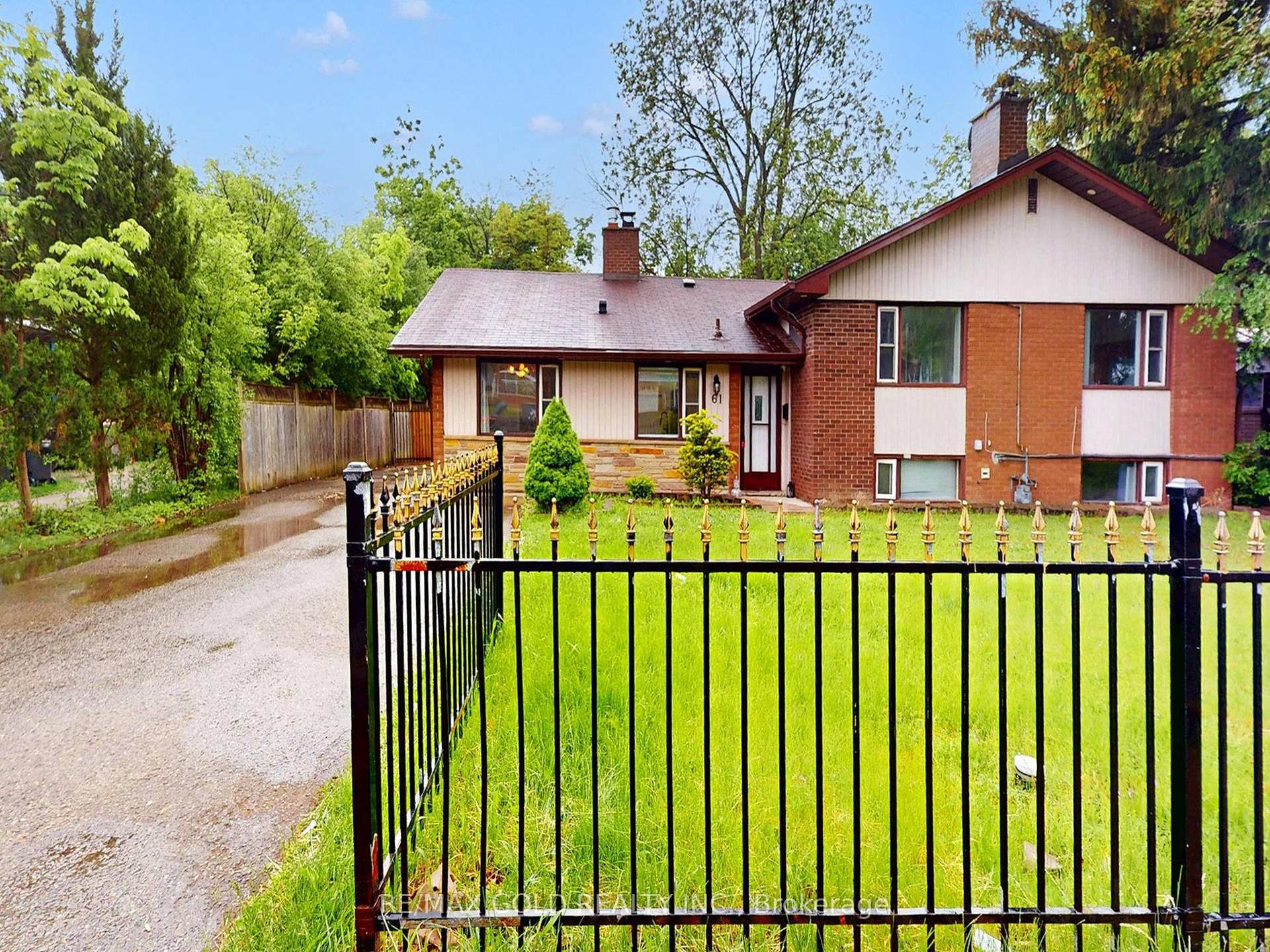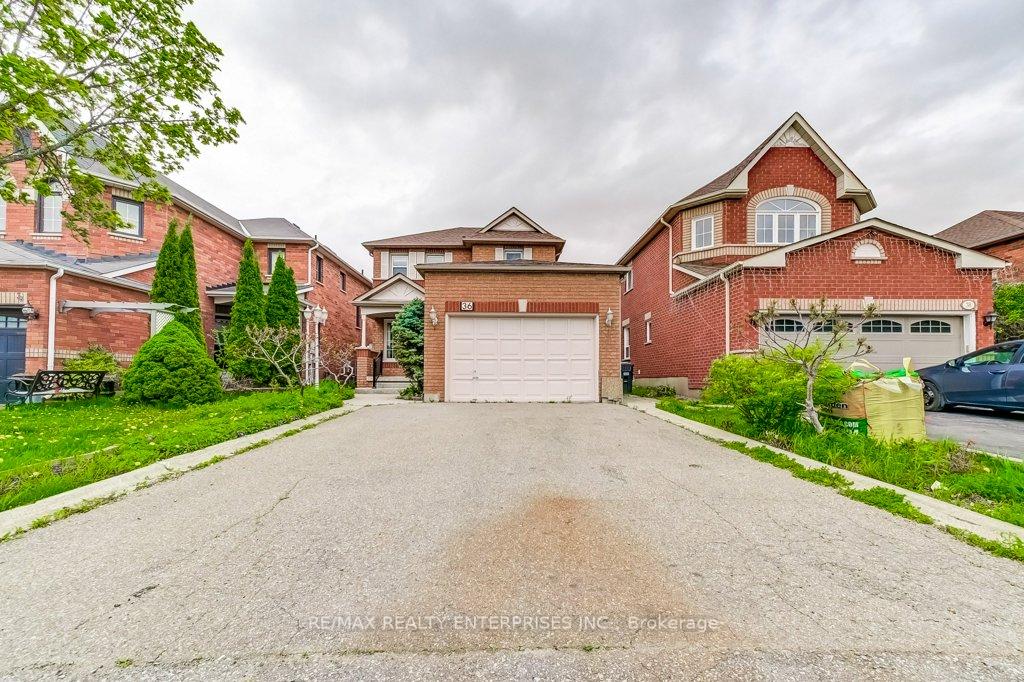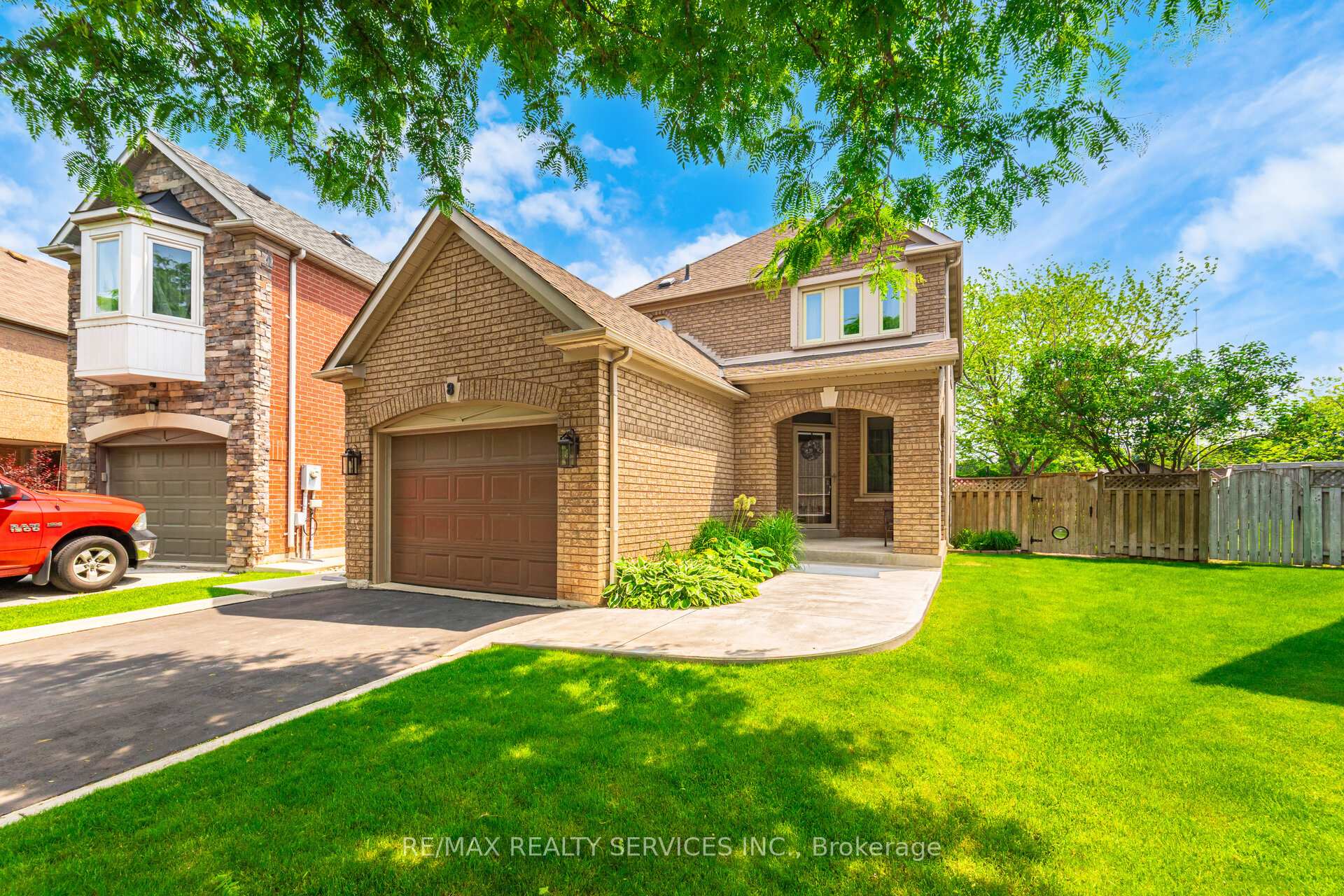3856 Brinwood Gate, Mississauga, ON L5M 7H2 W12292132
- Property type: Residential Freehold
- Offer type: For Sale
- City: Mississauga
- Zip Code: L5M 7H2
- Neighborhood: Brinwood Gate
- Street: Brinwood
- Bedrooms: 5
- Bathrooms: 4
- Property size: 2500-3000 ft²
- Lot size: 3498.15 ft²
- Garage type: Built-In
- Parking: 6
- Heating: Forced Air
- Cooling: Central Air
- Heat Source: Gas
- Kitchens: 1
- Family Room: 1
- Property Features: Rec./Commun.Centre, Public Transit, School, Library, Hospital
- Water: Municipal
- Lot Width: 41.01
- Lot Depth: 85.3
- Construction Materials: Brick Veneer
- Parking Spaces: 4
- ParkingFeatures: Private
- Sewer: Sewer
- Special Designation: Unknown
- Roof: Asphalt Shingle
- Washrooms Type1Pcs: 2
- Washrooms Type3Pcs: 4
- Washrooms Type4Pcs: 3
- Washrooms Type1Level: Main
- Washrooms Type2Level: Second
- Washrooms Type3Level: Second
- Washrooms Type4Level: Basement
- WashroomsType1: 1
- WashroomsType2: 1
- WashroomsType3: 1
- WashroomsType4: 1
- Property Subtype: Detached
- Tax Year: 2024
- Pool Features: None
- Basement: Finished
- Tax Legal Description: LOT 30, PLAN 43M1494, MISSISSAUGA.
- Tax Amount: 7852.66
Features
- All Elfs
- All Window Coverings
- CAC
- CentralVacuum
- Cvac
- Dryer
- Garage
- Heat Included
- Hospital
- Library
- Public Transit
- Rec./Commun.Centre
- School
- Sewer
- SS dishwasher
- SS Fridge
- SS Stove
- Washer
Details
Immaculate, Renovated and ready to move in! This approx. 3000 sqft. home is located in the heart of Churchill Meadows and features a spacious layout. The main floor consists of a living/dining room and private den. A large family room and chef’s kitchen with center island. Perfectly designed for modern living and great for entertaining guests. The second floor features 4 large bedrooms and a second floor laundry room. The huge primary bedroom features a sitting area, walk-in closet and 4-pc en-suite bathroom. The basement is finished with a large rec room with wet bar, bedroom and 3-pc bathroom. Not an inch of space is wasted in this great layout. Outside, the lot is features a beautifully landscaped yard with a spacious patio, perfect for entertaining or relaxing. Close to schools, transit, shopping, highways and Credit Valley Hospital.
- ID: 11370584
- Published: July 17, 2025
- Last Update: July 17, 2025
- Views: 1












































