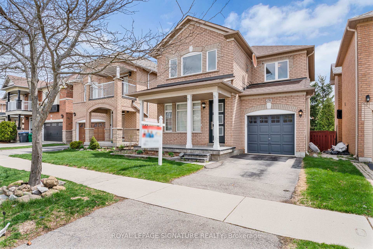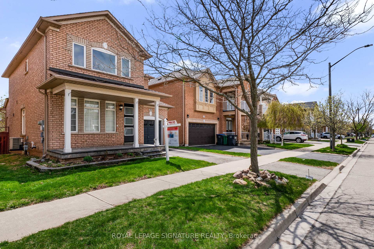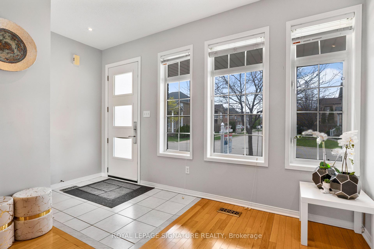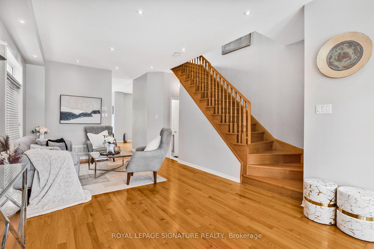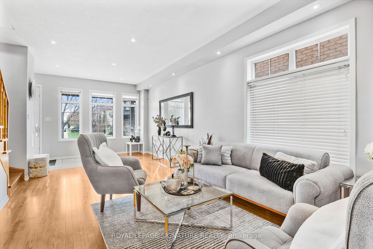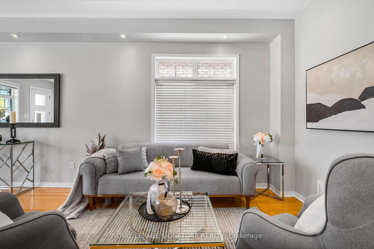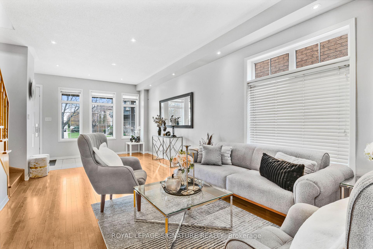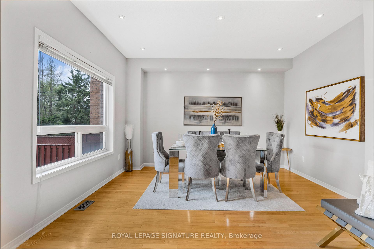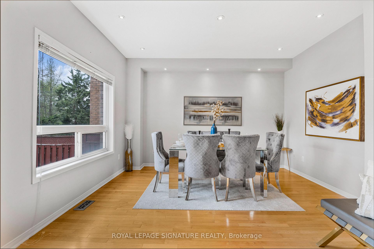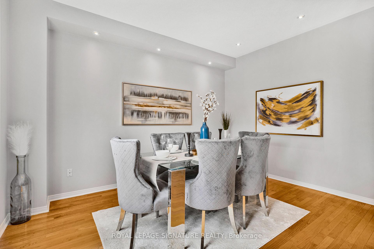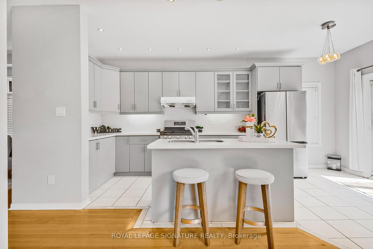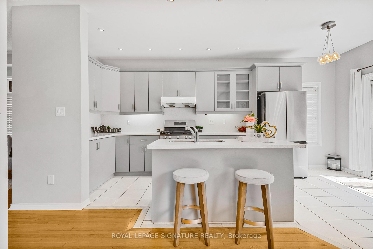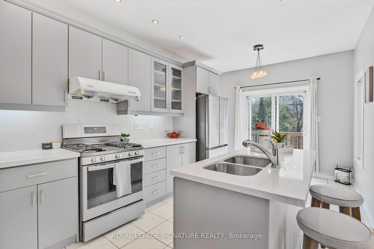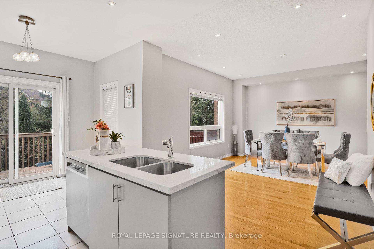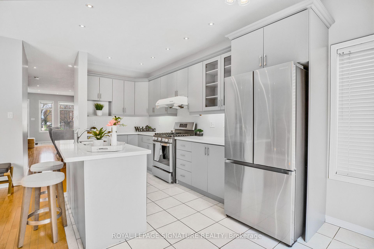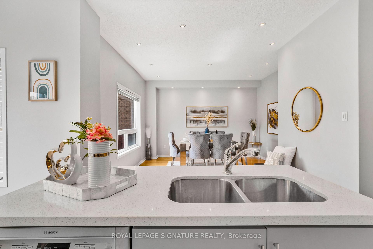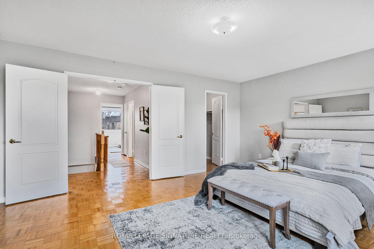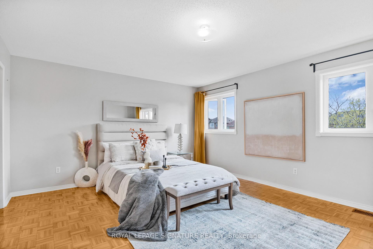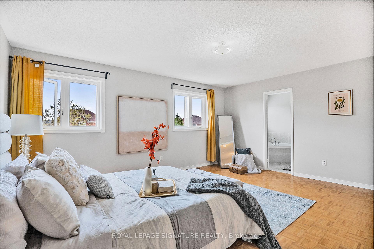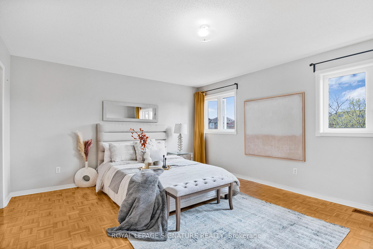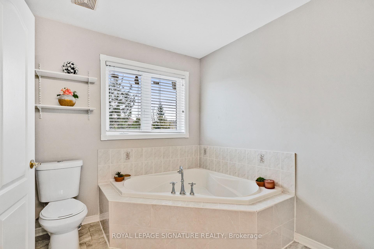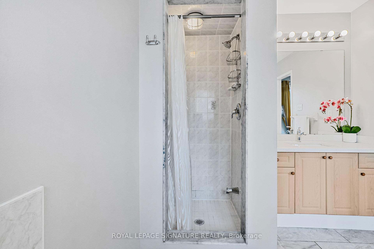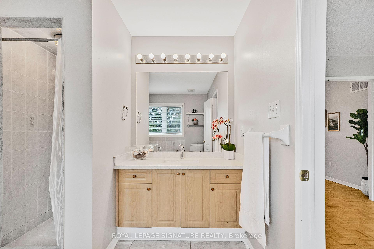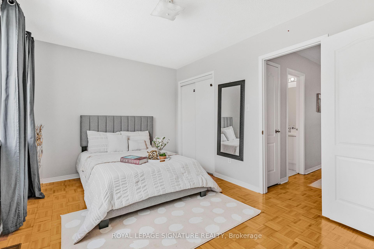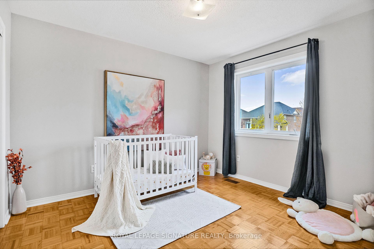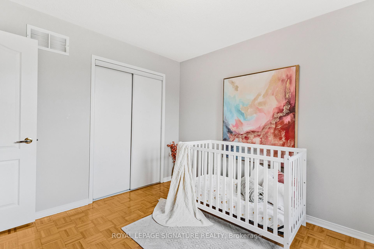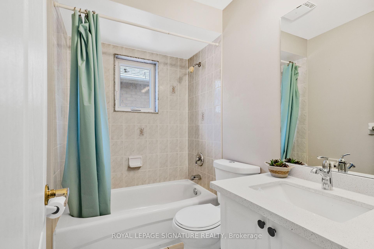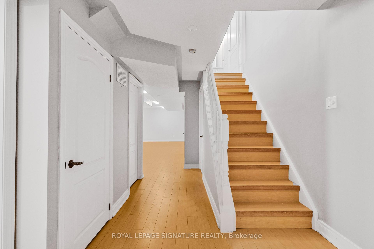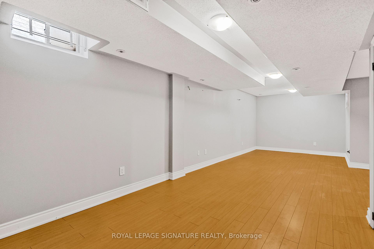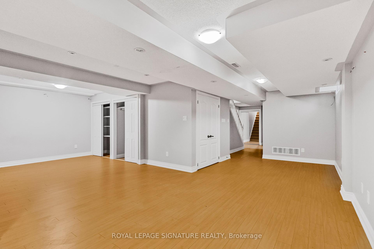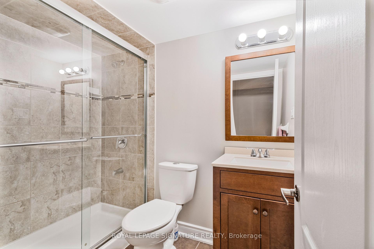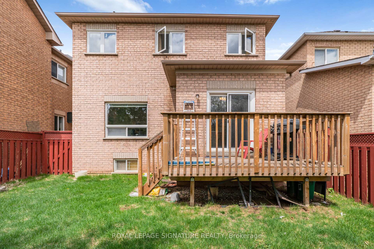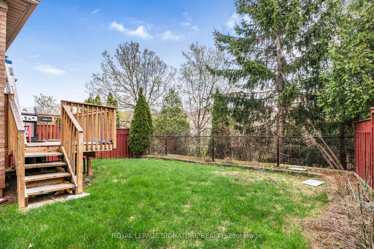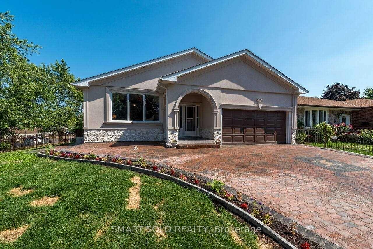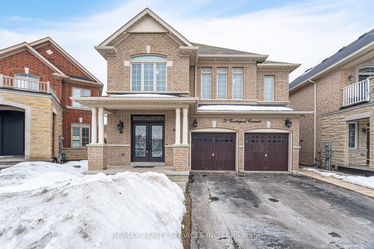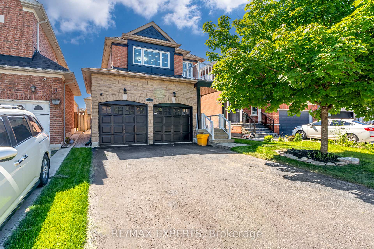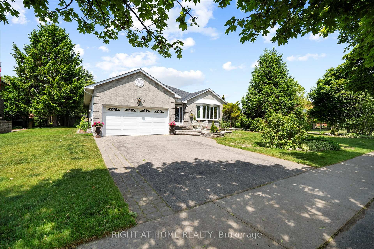3794 Arbourview Terrace, Mississauga, ON L5M 7A9 W12120418
- Property type: Residential Freehold
- Offer type: For Sale
- City: Mississauga
- Zip Code: L5M 7A9
- Neighborhood: Arbourview Terrace
- Street: Arbourview
- Bedrooms: 4
- Bathrooms: 4
- Property size: 1500-2000 ft²
- Garage type: Attached
- Parking: 2
- Heating: Forced Air
- Cooling: Central Air
- Heat Source: Gas
- Kitchens: 1
- Family Room: 1
- Property Features: Fenced Yard, Greenbelt/Conservation, Hospital, Library, Public Transit, Clear View
- Water: Municipal
- Lot Width: 36.09
- Lot Depth: 85.3
- Construction Materials: Brick
- Parking Spaces: 1
- ParkingFeatures: Private
- Sewer: Sewer
- Special Designation: Unknown
- Roof: Other
- Washrooms Type1Pcs: 2
- Washrooms Type3Pcs: 4
- Washrooms Type4Pcs: 4
- Washrooms Type1Level: Main
- Washrooms Type2Level: Second
- Washrooms Type3Level: Second
- Washrooms Type4Level: Basement
- WashroomsType1: 1
- WashroomsType2: 1
- WashroomsType3: 1
- WashroomsType4: 1
- Property Subtype: Detached
- Tax Year: 2024
- Pool Features: None
- Basement: Finished
- Tax Legal Description: LOT 377, PLAN 43M1461 ; T/W PTS 4 & 5, 43R16378 AS IN \"TR257076\" ; MISSISSAUGA ; S/T RIGHT IN FAVOUR OF BRITANNIA CENTRAL HOLDINGS INC., AT ANY TIME UNTIL THE LATER OF 5 YRS FROM 2001/08/27 OR UNTIL THE SAID PLAN 43M1461 HAS BEEN ASSUMED BY THE CORPORATION OF THE CITY OF MISSISSAUGA AS IN PR128123. \"AMENDED 2002/02/05 BY C. COOPER\"
- Tax Amount: 6181.62
Features
- Clear View
- Dishwasher; Washer & Dryer; All electrical and light fixtures
- Fenced Yard
- Garage
- Greenbelt/Conservation
- Heat Included
- Hospital
- Library
- No Carpets Throughout. Existing: Steel Kitchen Appliances - Fridge
- Public Transit
- Sewer
- Stove
- window coverings. Nest Thermostat.
Details
Cozy And Spacious 3BR 4Wr Detached Situated In The Prestigious Churchill Meadows Community .Bright And Open Concept Home Backing Into Ravine. Spacious Living & Dining. Large Separate Family Room. Ideal for relaxing and entertainment. Gourmet Kitchen features Quartz Counter &Breakfast Bar. Back Splash And Upgraded Steel Kitchen Appliances. Fridge (2024). Generous Sized Bedrooms. Primary Br Has W/I Closet And Ensuite Bath. Luxuriously Finished Basement With 4Pc Wr and laundry (Washing machine 2023). Plenty Of Storage. Main floor garage door access. Fully fenced backyard. A rare find. Close To Prestigious Schools, Parks, Community Center, Grocery, Shopping, Transit and highways. A perfect combination of elegance and practicality!
- ID: 10278362
- Published: July 7, 2025
- Last Update: July 7, 2025
- Views: 1

