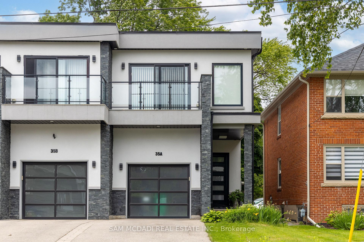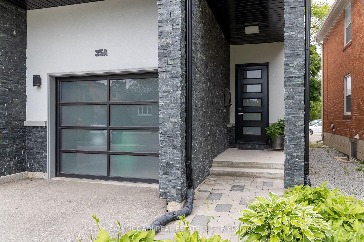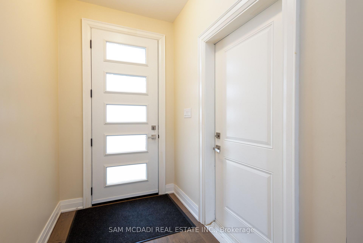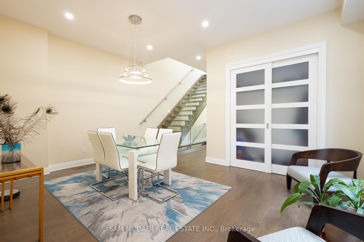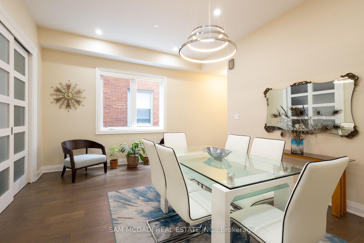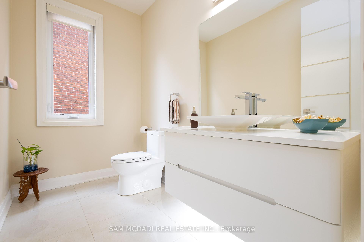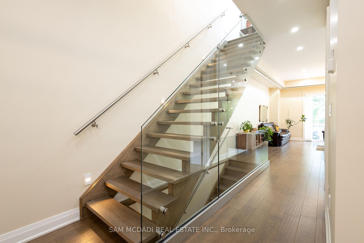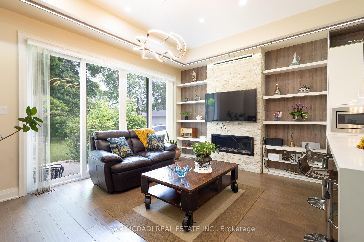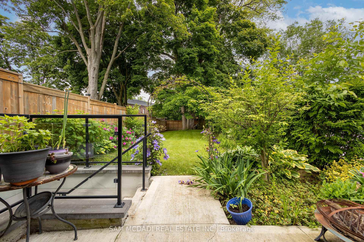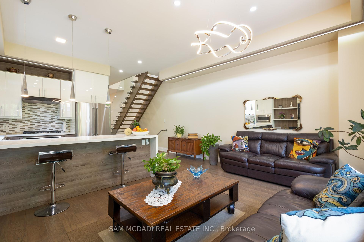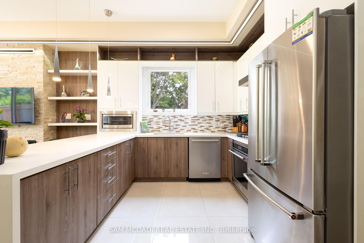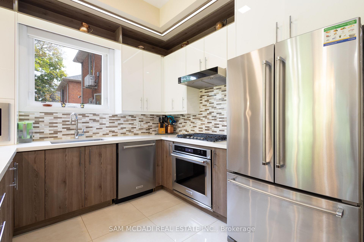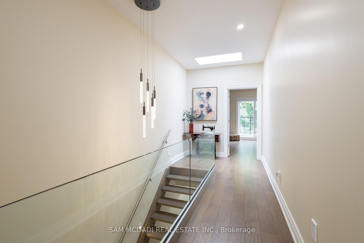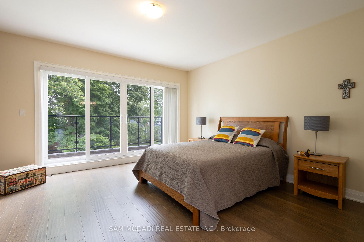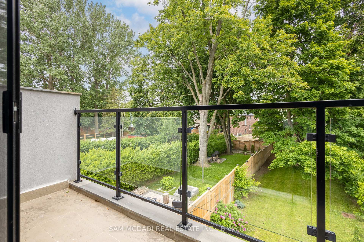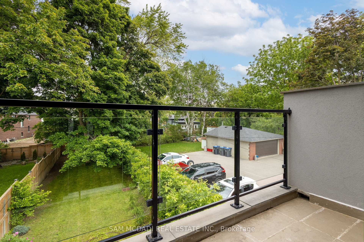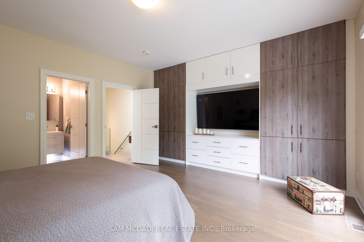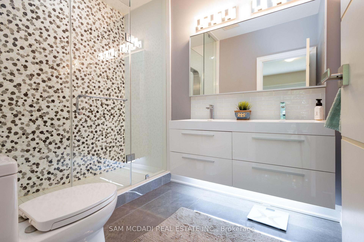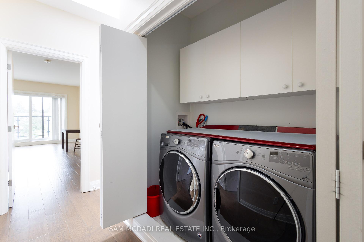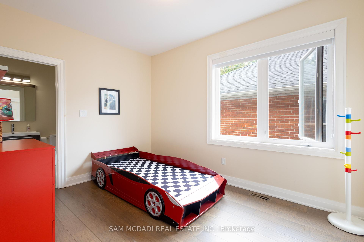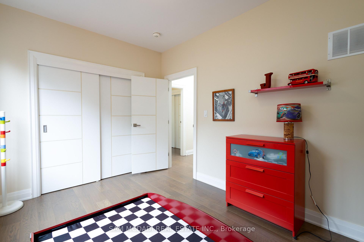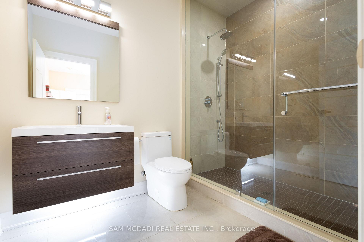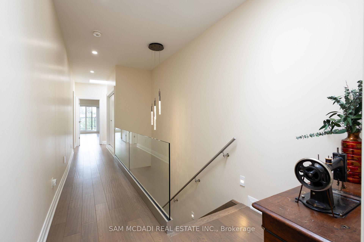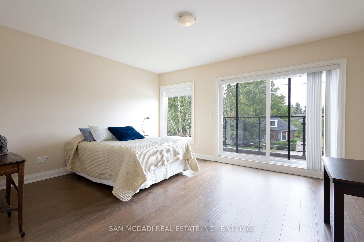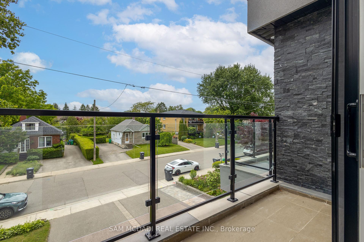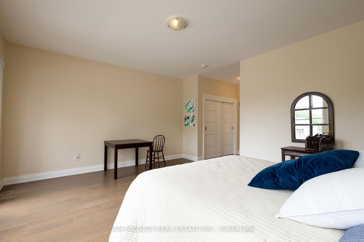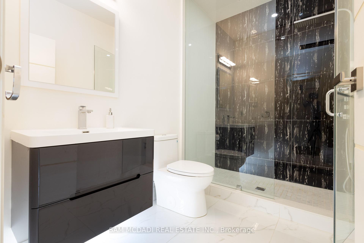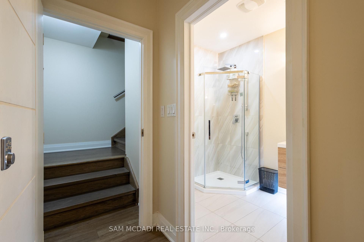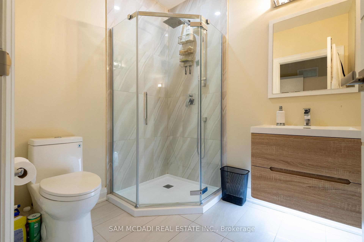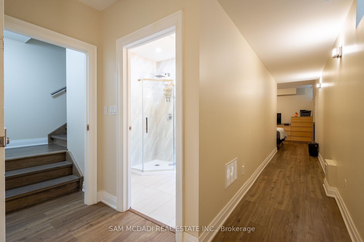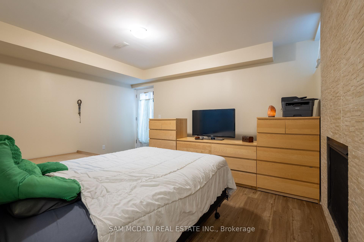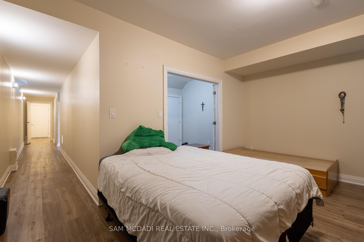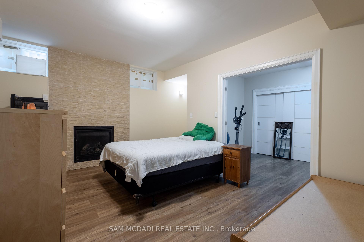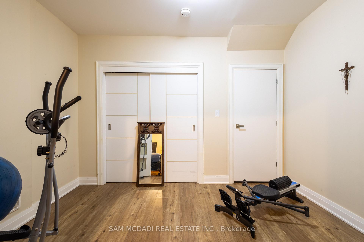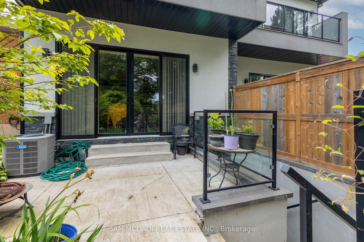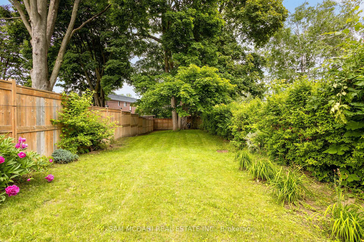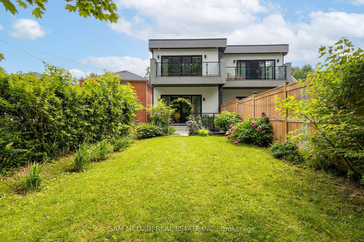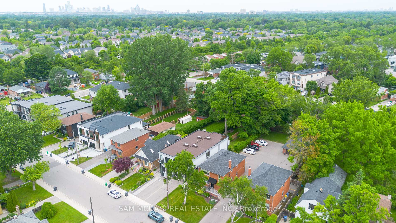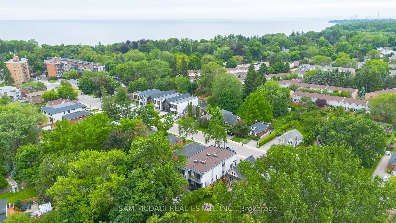35A Broadview Avenue, Mississauga, ON L5H 2S8 W12096035
- Property type: Residential Freehold
- Offer type: For Sale
- City: Mississauga
- Zip Code: L5H 2S8
- Neighborhood: Broadview Avenue
- Street: Broadview
- Bedrooms: 3
- Bathrooms: 5
- Property size: 1500-2000 ft²
- Garage type: Built-In
- Parking: 3
- Heating: Forced Air
- Cooling: Central Air
- Fireplace: 2
- Heat Source: Gas
- Kitchens: 1
- Telephone: Yes
- Exterior Features: Landscaped, Privacy, Seasonal Living
- Property Features: Fenced Yard, Park, Public Transit, Rec./Commun.Centre, Wooded/Treed
- Water: Municipal
- Lot Width: 22.01
- Lot Depth: 200.98
- Construction Materials: Stucco (Plaster), Stone
- Parking Spaces: 2
- ParkingFeatures: Private
- Sewer: Sewer
- Special Designation: Unknown
- Zoning: R2
- Roof: Flat
- Washrooms Type1Pcs: 2
- Washrooms Type3Pcs: 3
- Washrooms Type4Pcs: 4
- Washrooms Type1Level: Main
- Washrooms Type2Level: Second
- Washrooms Type3Level: Basement
- Washrooms Type4Level: Main
- WashroomsType1: 1
- WashroomsType2: 2
- WashroomsType3: 1
- WashroomsType4: 1
- Property Subtype: Semi-Detached
- Tax Year: 2025
- Pool Features: None
- Security Features: Carbon Monoxide Detectors
- Basement: Full, Walk-Up
- Tax Legal Description: PART OF BLOCK C, REGISTERED PLAN 303, PART 2 PLAN 43R37623 CITY OF MISSISSAUGA
- Tax Amount: 10100.85
Features
- All Electric Light Fixtures.
- Cable TV Included
- Dishwasher
- Fenced Yard
- Fireplace
- Fridge
- Garage
- garage door openers & remote
- Heat Included
- Microwave)
- Park
- Public Transit
- Rangehood
- Rec./Commun.Centre
- Sewer
- stainless steel kitchen appliances: oven
- Stove
- Washer And Dryer
- Windows.
- Wooded/Treed
Details
Welcome to 35A Broadview Ave, a stunning residence nestled in the sought-after Port Credit community. This beautiful home is surrounded by a plethora of amenities to enjoy, including waterfront parks and trails, unique shops, trendy restaurants + cafes, all while providing breathtaking views of Lake Ontario. As you step inside, you are met by a bright and spacious interior illuminated by LED pot lights, enhanced by hardwood flooring and large windows filling each room with an abundance of natural light. The gourmet kitchen, boasts sleek quartz countertops, ample cabinetry and state-of-the-art stainless steel appliances. It seamlessly flows into the living room, which features a cozy gas fireplace, built-in shelves and a walk out to the private backyard. This outdoor space is perfect for countless activities and gardening enthusiasts. Upstairs, retreat to your primary bedroom, complete with a walk-in closet, a 3 piece ensuite featuring a floating sink and sleek porcelain floors, and a private balcony for enjoying tranquil mornings. Down the hall, you will find 2 more generously sized bedrooms, each with its own closet and ensuite bathroom. One of these bedrooms offers access to a second private balcony, adding an extra touch of charm. The lower level of this stunning residence is designed for versatility and includes a spacious recreation room, complete with a gas fireplace, and provides the perfect space for entertaining. Additionally, there is an exercise room, a 3 piece bathroom, and ample storage spaces, making it an ideal area for accommodating extended family and guests. Do not miss the opportunity to call this exceptional residence your home!
- ID: 9565465
- Published: July 1, 2025
- Last Update: July 1, 2025
- Views: 2

