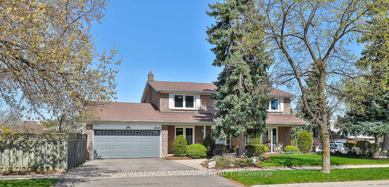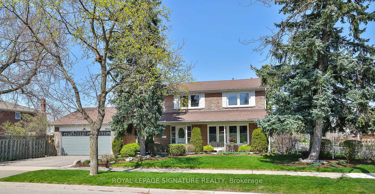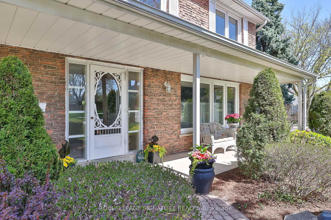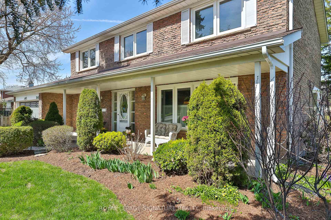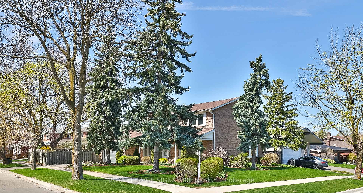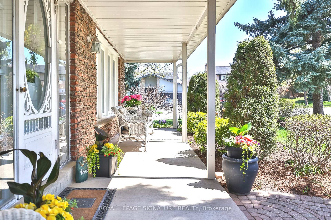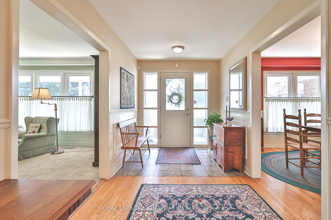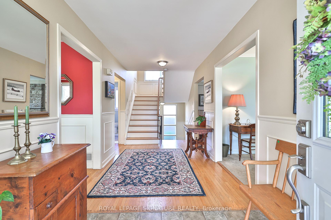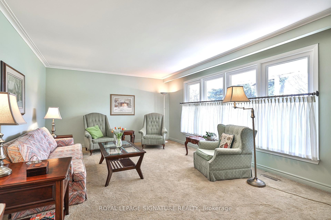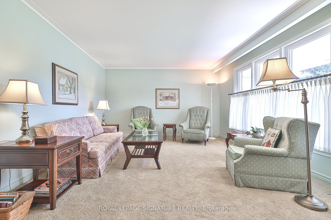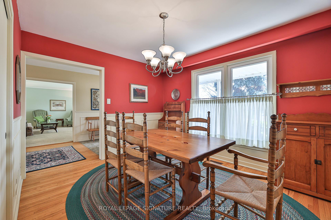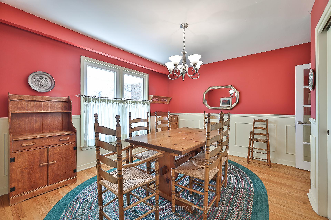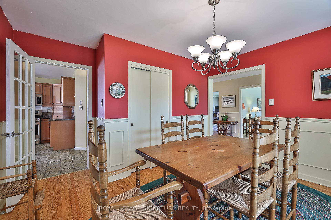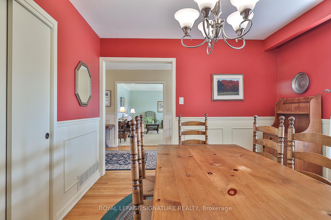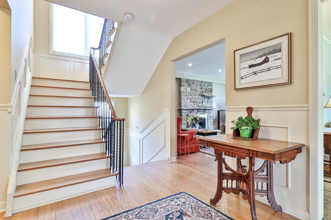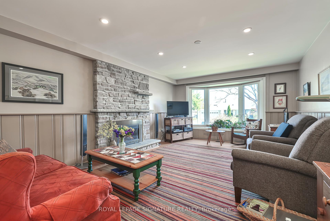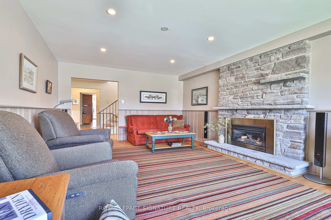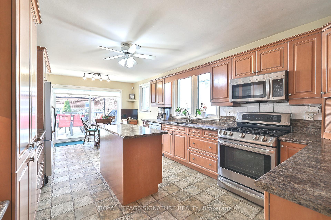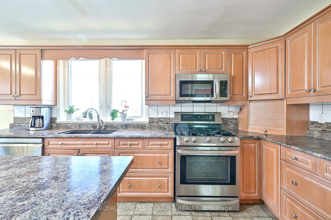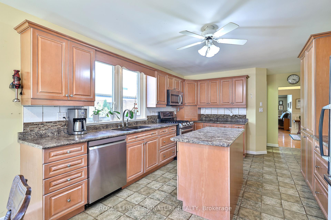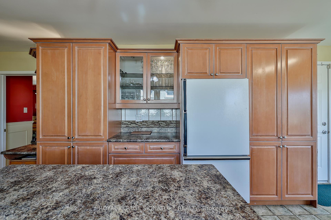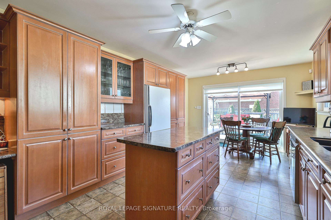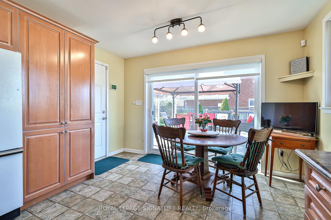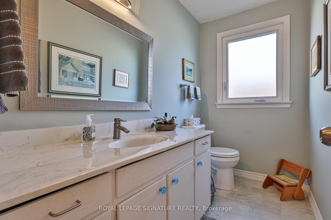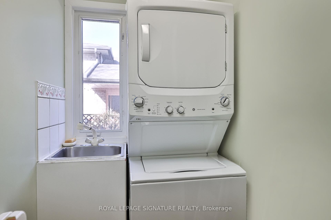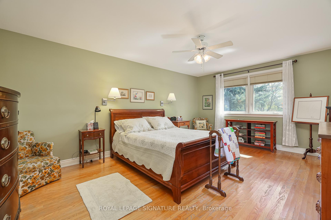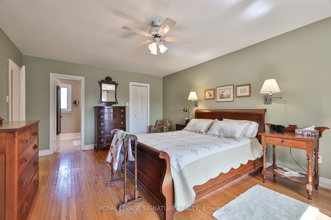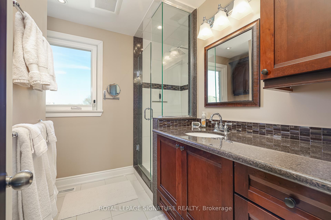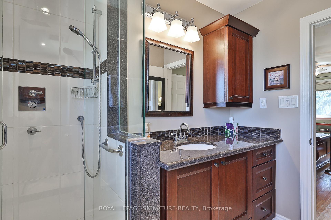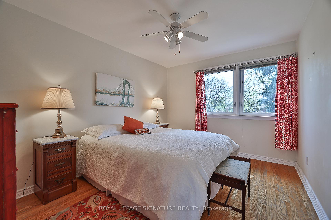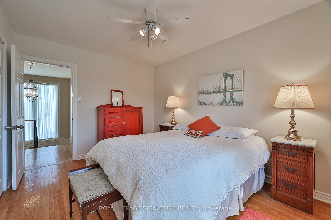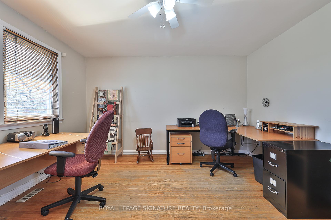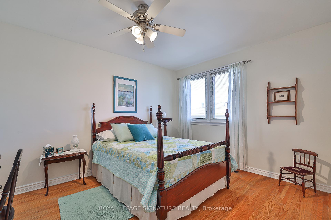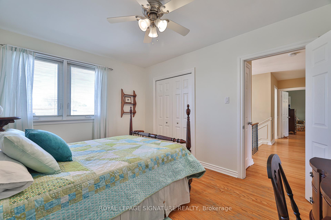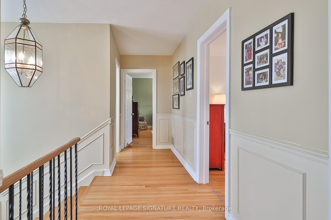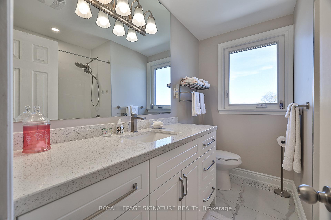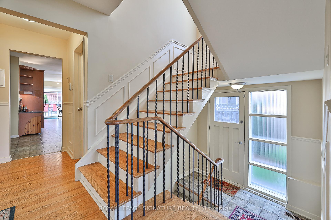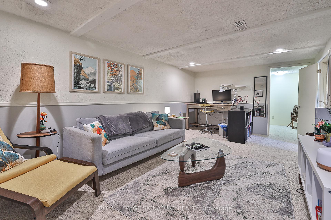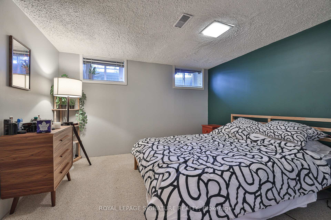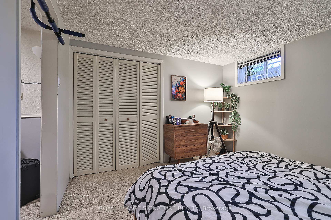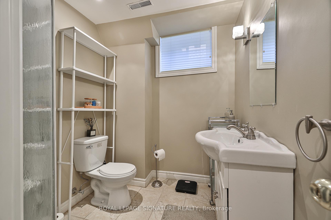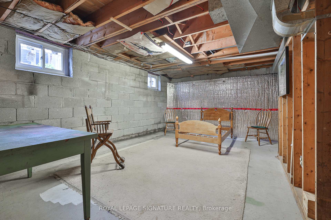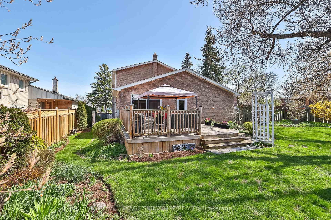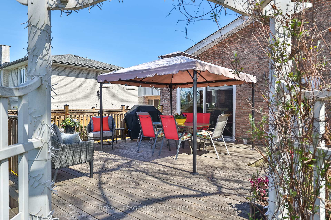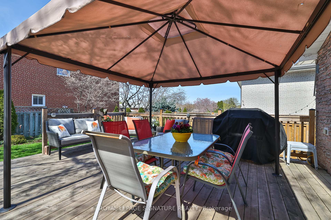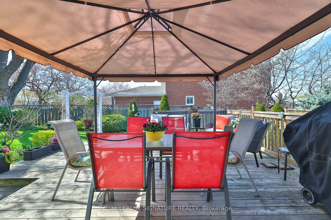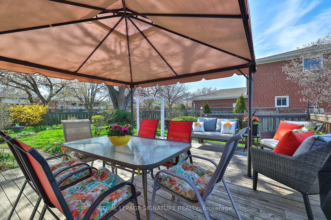3545 Twinmaple Drive, Mississauga, ON L4Y 3P9 W12114465
- Property type: Residential Freehold
- Offer type: For Sale
- City: Mississauga
- Zip Code: L4Y 3P9
- Neighborhood: Twinmaple Drive
- Street: Twinmaple
- Bedrooms: 6
- Bathrooms: 4
- Property size: 2500-3000 ft²
- Lot size: 8880 ft²
- Garage type: Built-In
- Parking: 4
- Heating: Heat Pump
- Cooling: Central Air
- Fireplace: 1
- Heat Source: Gas
- Kitchens: 1
- Family Room: 1
- Exterior Features: Built-In-BBQ, Deck
- Property Features: Library, Place Of Worship, Rec./Commun.Centre, School, Fenced Yard
- Water: Municipal
- Lot Width: 63.45
- Lot Depth: 113.47
- Construction Materials: Brick, Stone
- Parking Spaces: 2
- Lot Irregularities: 58.60 South Side, 127.78 Rear
- Sewer: Sewer
- Special Designation: Unknown
- Zoning: Single Family Residential
- Roof: Asphalt Shingle
- Washrooms Type1Pcs: 2
- Washrooms Type3Pcs: 3
- Washrooms Type4Pcs: 3
- Washrooms Type1Level: Ground
- Washrooms Type2Level: Second
- Washrooms Type3Level: Ground
- Washrooms Type4Level: Basement
- WashroomsType1: 1
- WashroomsType2: 1
- WashroomsType3: 1
- WashroomsType4: 1
- Property Subtype: Detached
- Tax Year: 2024
- Pool Features: None
- Fireplace Features: Natural Gas
- Basement: Separate Entrance, Apartment
- Tax Legal Description: Lt 33 PL 758 Toronto; S/T VS7859 Mississauga
- Tax Amount: 8141
Features
- 2nd Refridgerator and Upright Freezer (in Garage)
- Built-in GAS Bar-B-Q
- Central Vacuum &Equipment
- CentralVacuum
- Fenced Yard
- Floor Covering where attached
- Garage
- Gazebo Glass Table and Chairs
- GE Stacked Washer & Dryer
- Heat Included
- Heat Pump HVAC system
- LG 5 Burner GAS Range
- LG dishwasher
- LG Over Range Microwave
- Library
- Metal Garden Gazebo
- Place Of Worship
- Rec./Commun.Centre
- Refridgerator
- School
- Sewer
- window coverings
Details
APPLEWOOD HILLS. Incredible Home & Location. Unique Centre Hall Plan, 2850 Sq. Ft. Finished. Two Storey Style. 63 x 127 Pool Sized Lot. 4 + 1 Bedrooms, 4 Baths, Central Vacuum, Updated Kitchen & Baths, Hardwood Throughout, Eat-in Kitchen With Sliding Doors to Deck(Gazebo)and Garden, Built-in Gas Bar-B-Q, Inside Kitchen Access door to Garage , Family Room with F/p, Separate Living/Dining Rooms UPDATES: Heat Pump Heating & Air Conditioning (2024), Roof (2024), Windows (2023), Power Garage Door (2024), R60 Insulation (2023), 40 Gallon Hot Water Tank (Owned-2023)Walk To Schools, Shopping & Applewood Hills Park. Min. to QEW,427, Gardiner, GO Train, Pearson Airport & CostcoBuilding Inspection (April 2025)Potential In Law Suite/Income Suite (See Attached Drawing) With Separate Entrance. Expansion Potential: 2 Bedrooms, Living Room, Mini Kitchen, 3 Piece Bath
- ID: 9974237
- Published: July 4, 2025
- Last Update: July 5, 2025
- Views: 3

