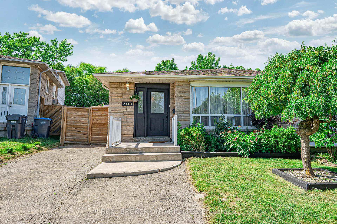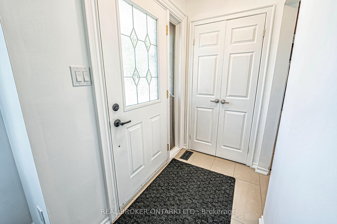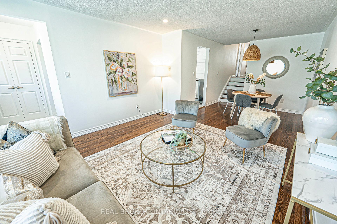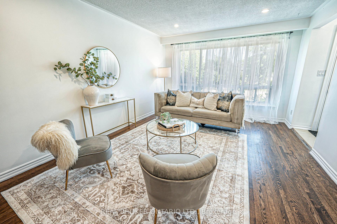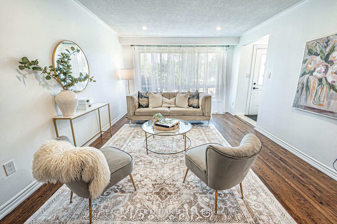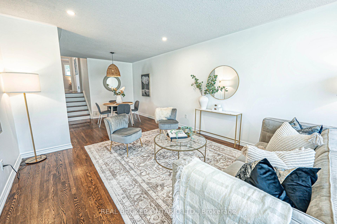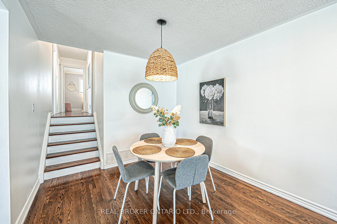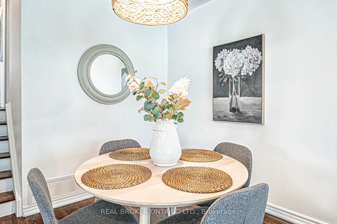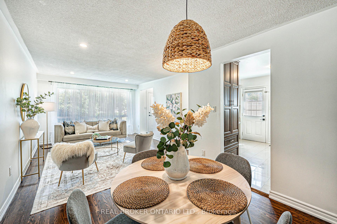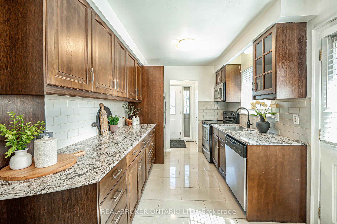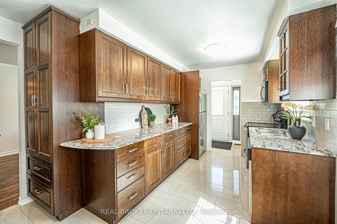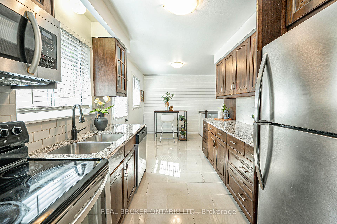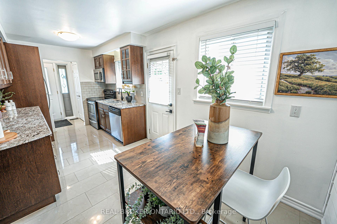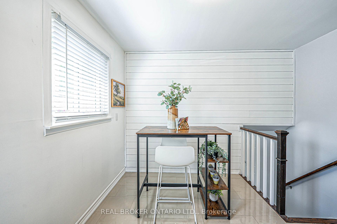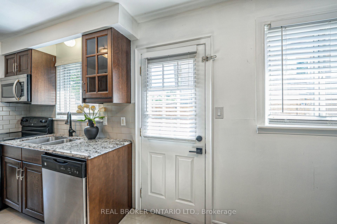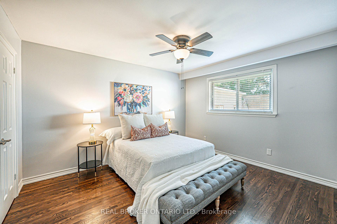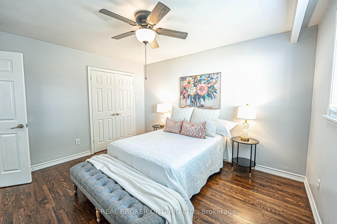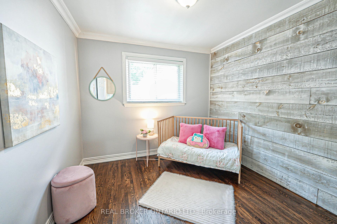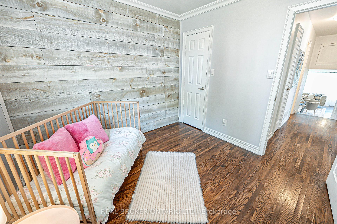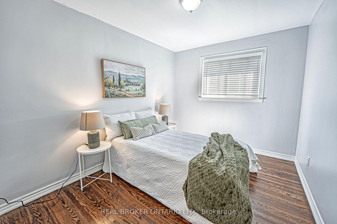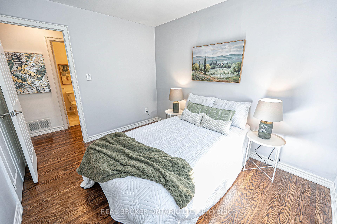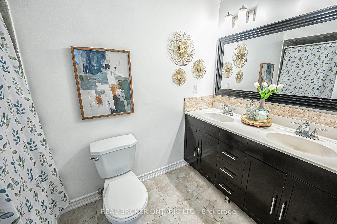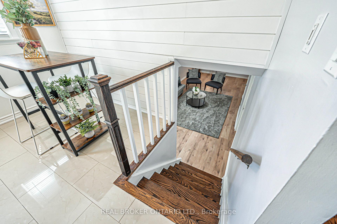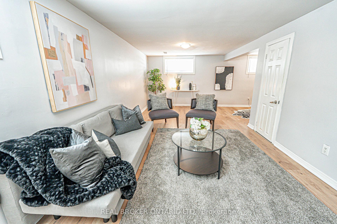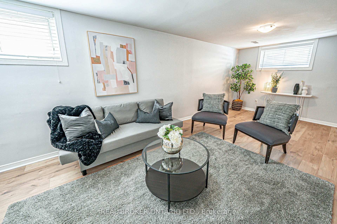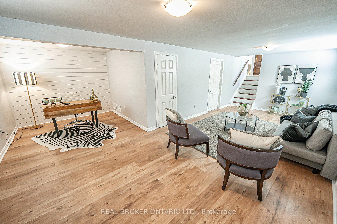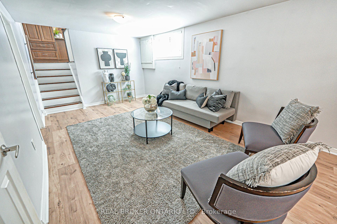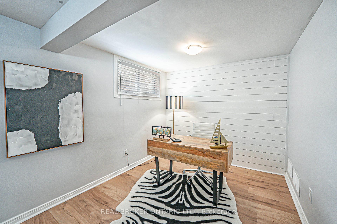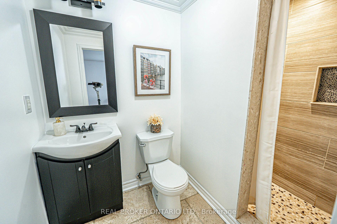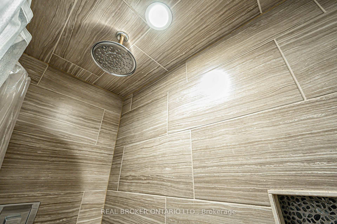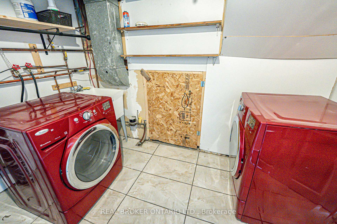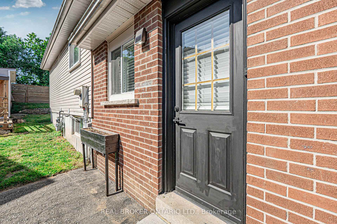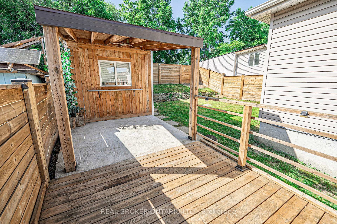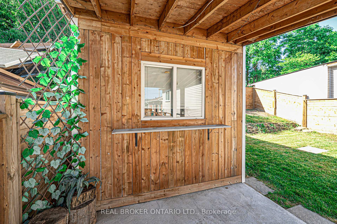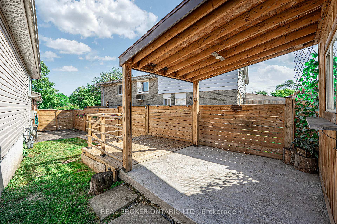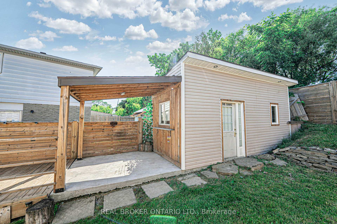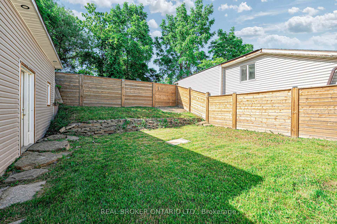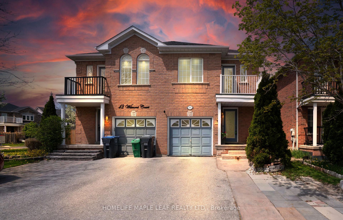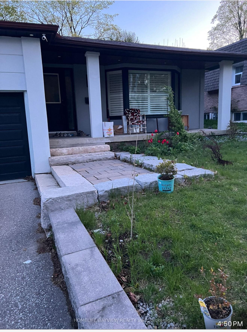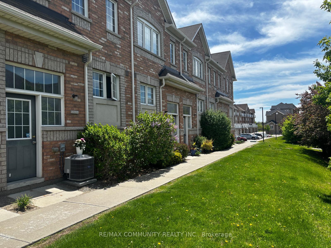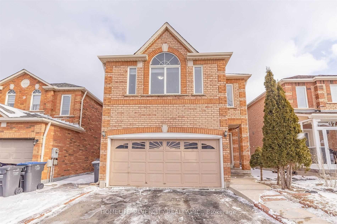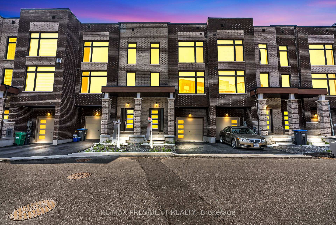3401 Oakglade Crescent, Mississauga, ON L5C 1X4 W12243837
- Property type: Residential Freehold
- Offer type: For Sale
- City: Mississauga
- Zip Code: L5C 1X4
- Neighborhood: Oakglade Crescent
- Street: Oakglade
- Bedrooms: 3
- Bathrooms: 2
- Property size: 1100-1500 ft²
- Lot size: 4047.23 ft²
- Garage type: None
- Parking: 4
- Heating: Forced Air
- Cooling: Central Air
- Heat Source: Gas
- Kitchens: 1
- Exterior Features: Privacy
- Property Features: Fenced Yard, Park, Public Transit, School
- Water: Municipal
- Lot Width: 28.52
- Lot Depth: 124.76
- Construction Materials: Brick, Vinyl Siding
- Parking Spaces: 4
- ParkingFeatures: Private
- Lot Irregularities: 41.76 Feet at Rear
- Sewer: Sewer
- Special Designation: Unknown
- Roof: Asphalt Shingle
- Washrooms Type1Pcs: 5
- Washrooms Type1Level: Upper
- Washrooms Type2Level: Lower
- WashroomsType1: 1
- WashroomsType2: 1
- Property Subtype: Semi-Detached
- Tax Year: 2025
- Pool Features: None
- Basement: Finished
- Tax Legal Description: PT LT 233 PL 918 MISSISSAUGA AS IN RO891111; ST RIGHT IN VS209787 CITY OF MISSISSAUGA
- Tax Amount: 5334.74
Features
- and Dishwasher. Washer/Dryer. All Window Coverings & Light Fixtures. Hot Water Tank Owned.
- Fenced Yard
- Heat Included
- Microwave)
- Park
- Public Transit
- School
- Sewer
- Stainless steel appliances (fridge
- Stove
Details
This Bright, functional, and ideally placed pie-shaped lot with a larger rear sits in a well-established southwest Mississauga community near the Credit River, and it checks all the boxes. The large windows and neutral finishes invite natural light to flow throughout the main level. The eat-in kitchen features granite countertops, stainless steel appliances, extra pantry space, and a walkout to the yard, perfect for everyday use. Upstairs, you’ll find three well-sized bedrooms and a bathroom complete with double sink vanity and crown moldings. The lower level offers a generously sized rec room, a 3-piece bathroom, laundry, and a den that can be converted into an additional bedroom or work-from-home space. It also includes a large crawl space allowing for amp storage. Outside, the backyard offers a large space for gardening, relaxing, or entertaining, and includes a powered shed ideal for that man cave! From great schools, scenic trails, and endless rec options, this location covers it all. Walk to both elementary and secondary schools, including the highly rated The Woodlands Secondary. With four parks nearby, including Ron Lenyk Springfield Park, you’ll find playgrounds, batting cages, baseball diamonds, tennis courts, and even a community pool, perfect for this summer’s activities. Transit is easily accessible with a nearby stop just minutes away. This family-friendly and diverse community is ideal for those seeking convenience, nature, and community.
- ID: 8972571
- Published: June 25, 2025
- Last Update: June 25, 2025
- Views: 1

