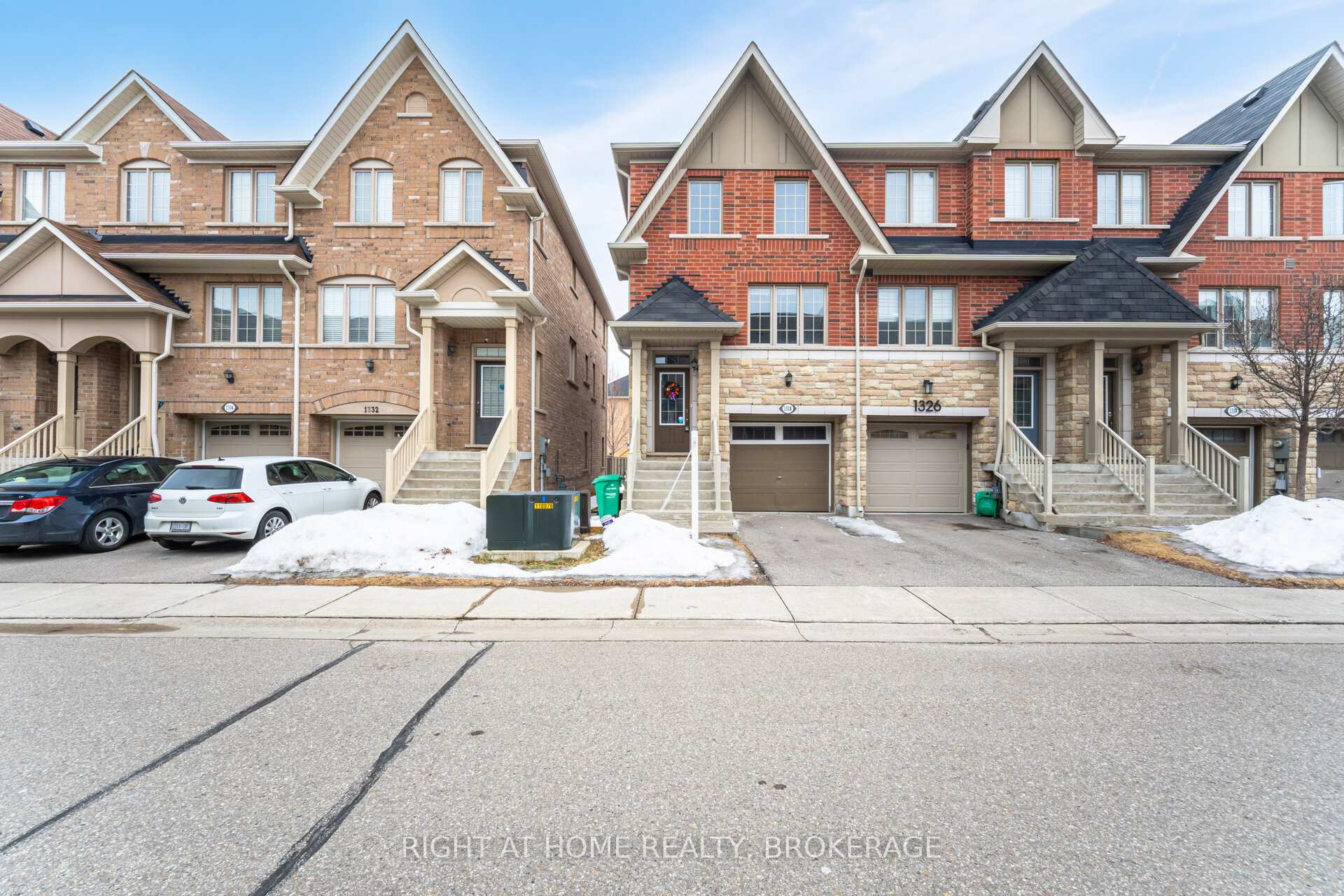3389 Hargrove Road, Mississauga, ON L5L 4C9 W12284774
- Property type: Residential Freehold
- Offer type: For Sale
- City: Mississauga
- Zip Code: L5L 4C9
- Neighborhood: Hargrove Road
- Street: Hargrove
- Bedrooms: 5
- Bathrooms: 4
- Property size: 2000-2500 ft²
- Lot size: 3830.8 ft²
- Garage type: Attached
- Parking: 6
- Heating: Forced Air
- Cooling: Central Air
- Fireplace: 1
- Heat Source: Gas
- Kitchens: 2
- Family Room: 1
- Property Features: School, Rec./Commun.Centre
- Water: Municipal
- Lot Width: 31.99
- Lot Depth: 119.75
- Construction Materials: Brick
- Parking Spaces: 4
- Sewer: Sewer
- Parcel Of TiedLand: No
- Special Designation: Unknown
- Roof: Asphalt Shingle
- Washrooms Type1Pcs: 3
- Washrooms Type3Pcs: 2
- Washrooms Type4Pcs: 3
- Washrooms Type1Level: Second
- Washrooms Type2Level: Second
- Washrooms Type3Level: Main
- Washrooms Type4Level: Basement
- WashroomsType1: 1
- WashroomsType2: 1
- WashroomsType3: 1
- WashroomsType4: 1
- Property Subtype: Detached
- Tax Year: 2024
- Pool Features: None
- Fireplace Features: Electric
- Basement: Finished, Separate Entrance
- Tax Legal Description: Plan M639 Lot 23
- Tax Amount: 5945
Features
- Appliances
- Closet Organizer
- Custom Built-in Cabinetry
- Electric fireplace
- Fireplace
- Garage
- Heat Included
- Rec./Commun.Centre
- School
- Security Camera (excluding NVR)
- Sewer
- Washer&Dryer
- Window Coverings/Blinds
Details
Welcome to 3389 Hargrove Road, a fully renovated home featuring modern finishes in the highly sought-after Erin Mills neighborhood. With convenient access to the QEW, 403, 407, and GO Transit, commuting is a breeze and all daily essentials are just minutes away. The open-concept living, dining, and kitchen area creates the perfect space for entertaining. The updated kitchen boasts quartz countertops, a handmade tile backsplash, a breakfast bar, sliding doors with built-in blinds, pull-out cabinetry, built-in appliances, and elegant lighting. Custom maple stairs with glass railings and stainless steel posts lead to four spacious bedrooms. A future plant wall and modern chandelier add a touch of luxury. The primary bedroom features a accent wall with integrated lighting and a custom-built walk-in closet. The ensuite bathroom showcases upscale finishes including Versace wall / floor tiles and backsplash, a curbless glass-enclosed shower with LED shower panel , a wall-hung toilet with a concealed tank, floating cabinetry, a custom oversized mirror, and heated floors. The fully finished lower level, complete with a separate entrance, offers exceptional potential for an in-law or income suite. This space includes a second kitchen, an additional bedroom with a walk-in closet, a den, a full 3-piece bathroom, a wine/liquor cabinet, and a versatile recreation area perfect for entertainment. Outside, enjoy a professionally interlocked wraparound walkway, a wide driveway with parking for four vehicles, and a large garage equipped with built-in shelving. Additional exterior upgrades include a custom front door, newer side entrance doors, an updated garage door, a newer roof / gutter system and windows.
- ID: 11118253
- Published: July 15, 2025
- Last Update: July 15, 2025
- Views: 3




















































