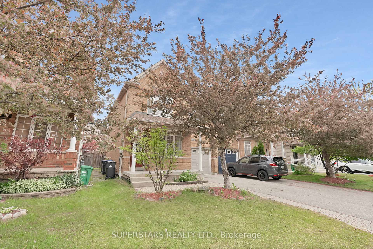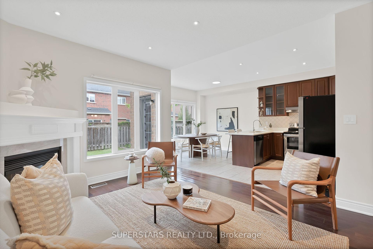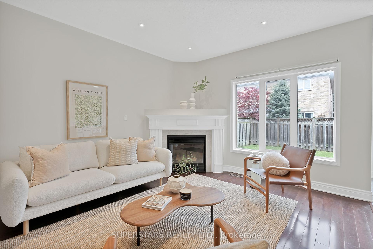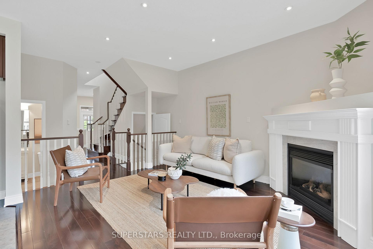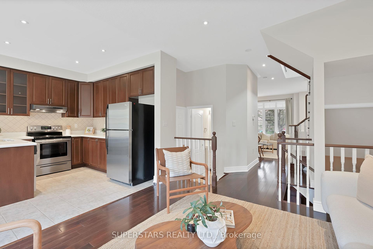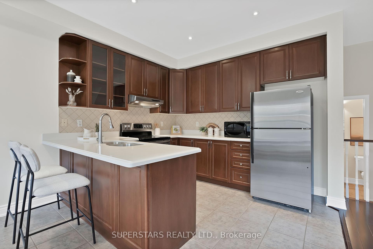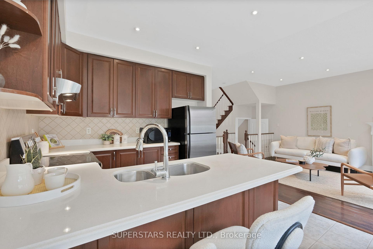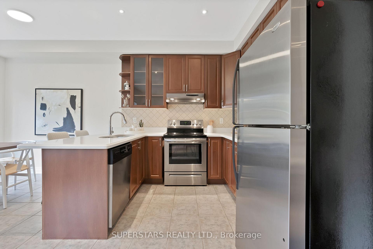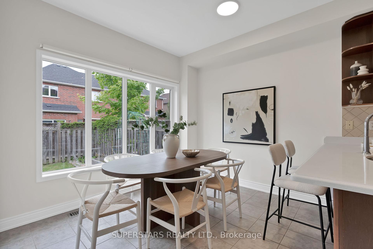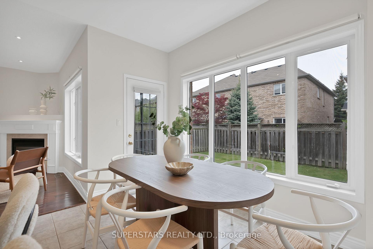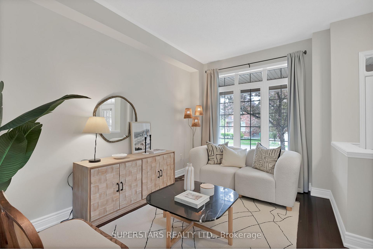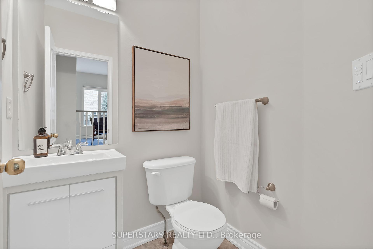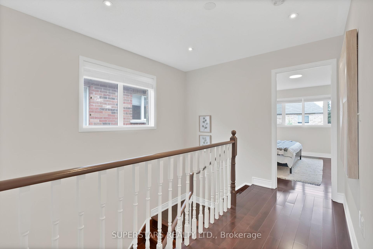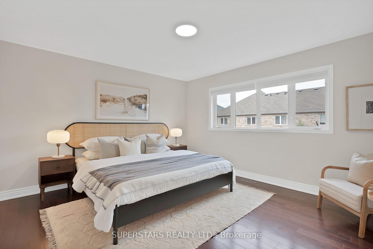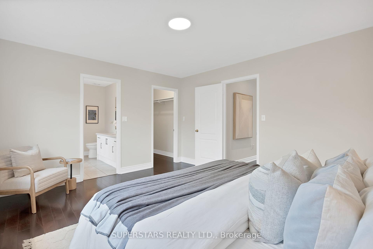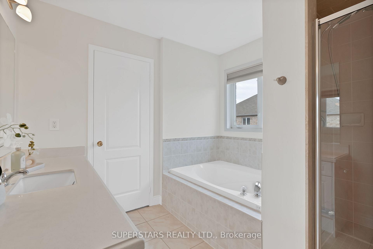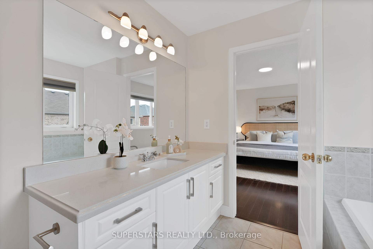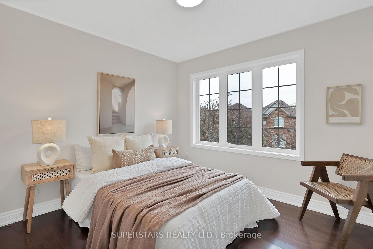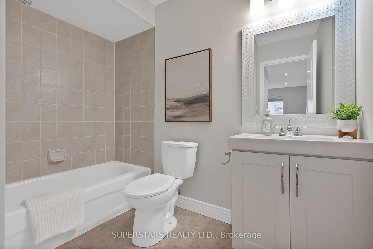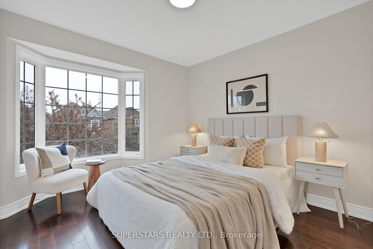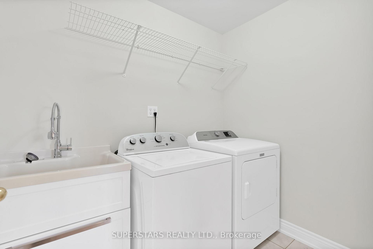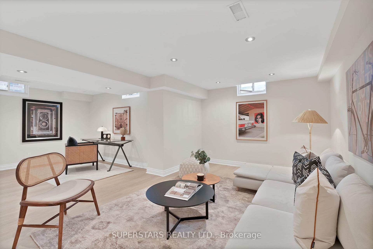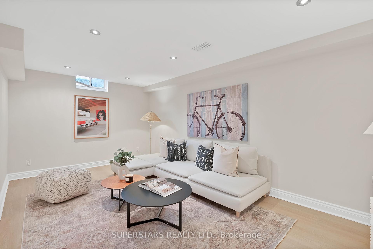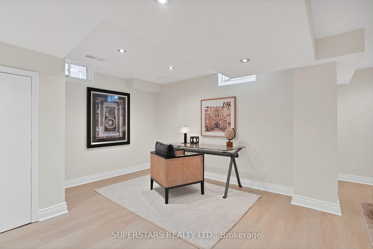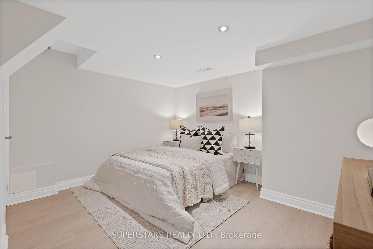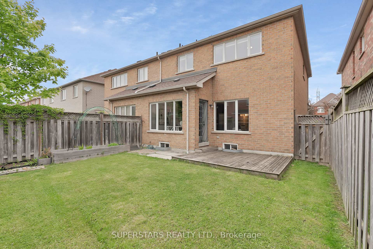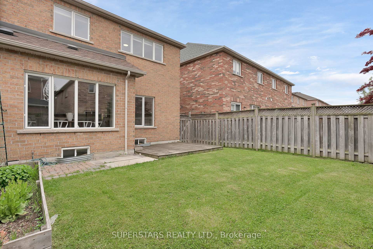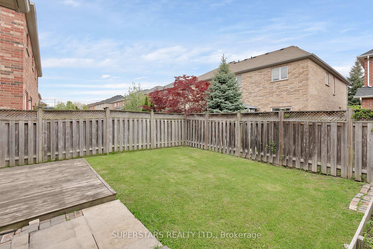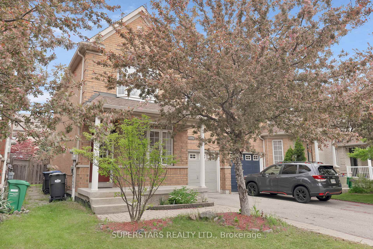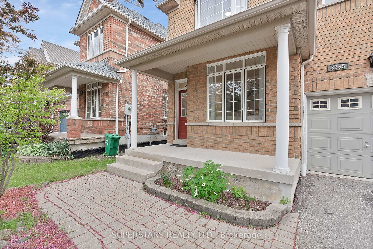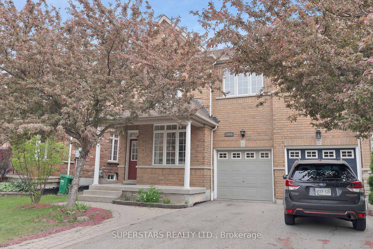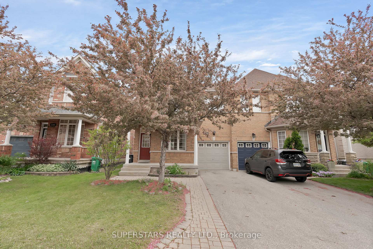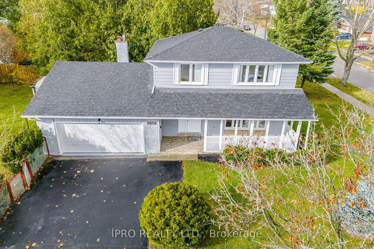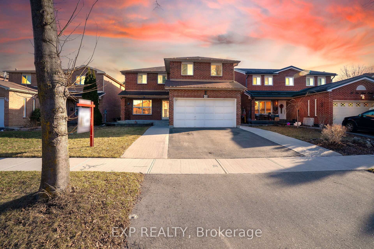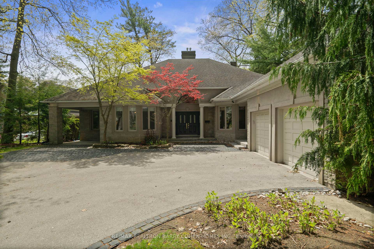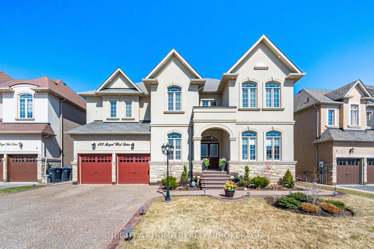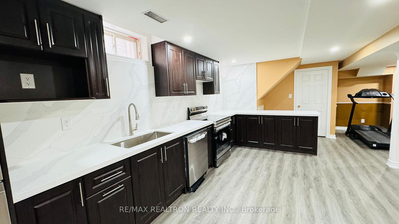3365 Covent Crescent, Mississauga, ON L5M 7K6 W12165753
- Property type: Residential Freehold
- Offer type: For Sale
- City: Mississauga
- Zip Code: L5M 7K6
- Neighborhood: Covent Crescent
- Street: Covent
- Bedrooms: 3
- Bathrooms: 3
- Property size: 1500-2000 ft²
- Garage type: Attached
- Parking: 3
- Heating: Forced Air
- Cooling: Central Air
- Heat Source: Gas
- Kitchens: 1
- Family Room: 1
- Property Features: Public Transit, Rec./Commun.Centre, School, Park, Hospital, Place Of Worship
- Water: Municipal
- Lot Width: 28.54
- Lot Depth: 85.3
- Construction Materials: Brick
- Parking Spaces: 2
- ParkingFeatures: Private
- Sewer: Sewer
- Special Designation: Unknown
- Roof: Asphalt Shingle
- Washrooms Type1Pcs: 2
- Washrooms Type3Pcs: 4
- Washrooms Type1Level: Ground
- Washrooms Type2Level: Second
- Washrooms Type3Level: Second
- WashroomsType1: 1
- WashroomsType2: 1
- WashroomsType3: 1
- Property Subtype: Semi-Detached
- Tax Year: 2024
- Pool Features: None
- Fireplace Features: Natural Gas
- Basement: Finished
- Tax Legal Description: PART OF LOT 31, PLAN 43M1538 DES PARTS 30 & 31 ON 43R28037, MISSISSAUGA; S/T ROW IN FAVOUR OF PART LOT 31, PLAN 43M1538 DES PART 32 ON 43R28037 OVER PART LOT 31, PLAN 43M1538 DES PART 31 ON 43R28037 AS IN PR514764.
- Tax Amount: 5367.5
Features
- All existing light fixtures
- Fireplace
- Garage
- Heat Included
- Hospital
- Park
- Place Of Worship
- Public Transit
- Rec./Commun.Centre
- S/S B/I Dishwasher
- s/s fridge
- S/S Rangehood
- S/S Stove
- School
- Sewer
- washer & dryer
Details
WOW! This Semi Detached Checks ALL The Boxes! Most Affordable Semi-Detached On The Market! Almost 1700 SQFT + 770 SQFT Professionally Finished Basement! Nestled In The Highly Sought After Churchill Meadows Community! Top Rated Schools, Parks and Easy Access To 403 & 407, Credit Valley Hospital, Erin Mills Town Centre, And Ridgeway Plaza! This Home Is Move-In Ready, Has The Perfect Balance Between Open Concept & Traditional Living Spaces, Upgraded With Solid Hardwood Floors & Oak Stairs, 9FT Ceilings With Pot Lights, And Newly Painted From Top To Bottom! The Living & Dining Room Is Great For Formal Gatherings. The Kitchen Is Upgraded With White Quartz Countertop W/Undermount Sink, Ceramic Tiled Backsplash, S/S Appls, A Breakfast Bar For Additional Seating & Ample Cabinetry Space Plus An Eat-In Breakfast Area For Casual Dining. The Family Room Is Bright & Airy With Oversized Windows, A Cozy Gas Fireplace, Open Concept To The Kitchen & Walk Out To Your Fenced Private Large Backyard! The Primary Bedroom Has a 4PC Ensuite & Generous Sized W/I Closet. The Two Other Bedrooms Are Spacious With Oversized Windows & B/I Closets. A 2nd 4PC Bathroom Plus Laundry Room On The 2/F For Convenience! The Modern Finished Basement Has Brand New Durable Vinyl Floors With The Perfect Layout To Make It A Rec Space, An Additional 4th Bedroom (Add A Door), And Office. The Options Are Endless With This Finished Full Sized Basement To Fit Your Family’s Needs!
- ID: 5320083
- Published: May 22, 2025
- Last Update: May 22, 2025
- Views: 2

