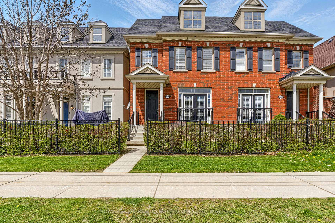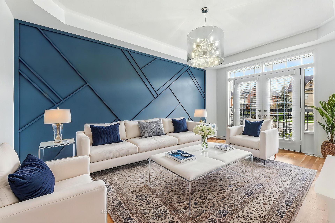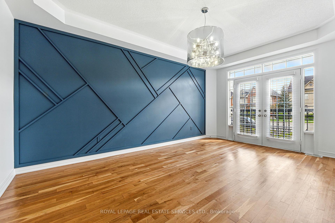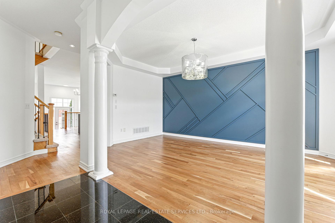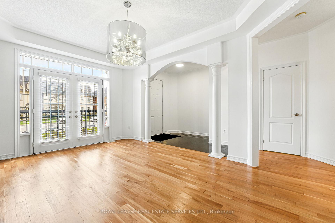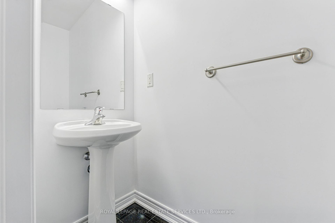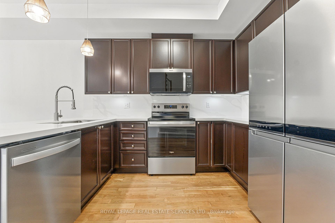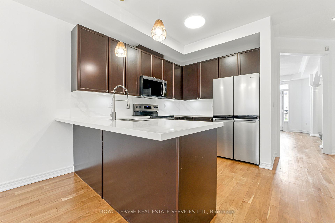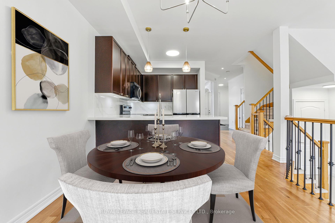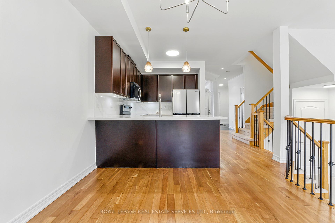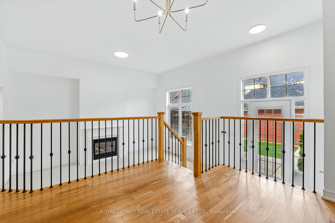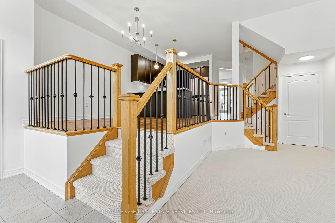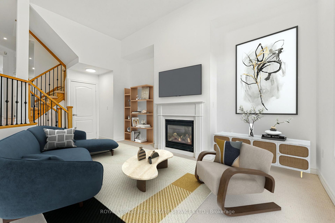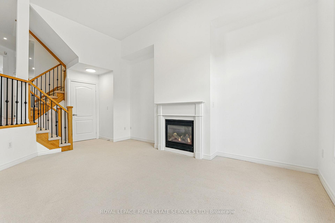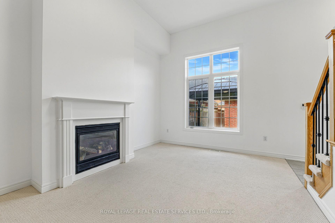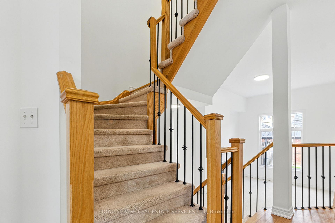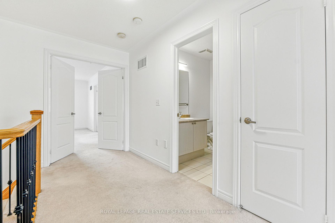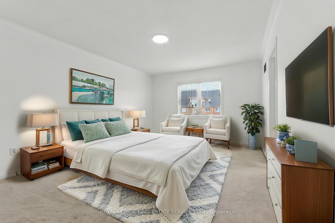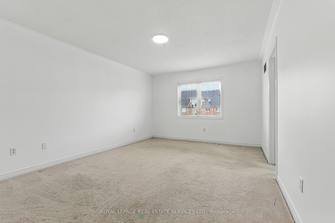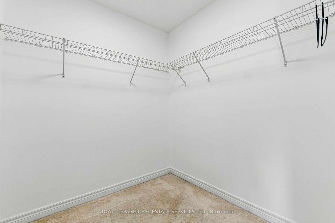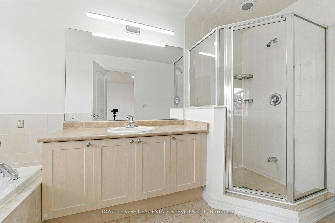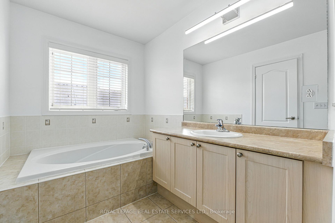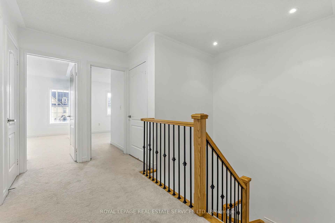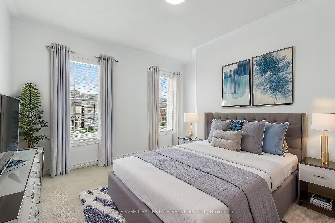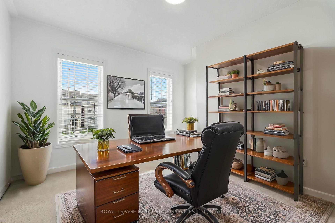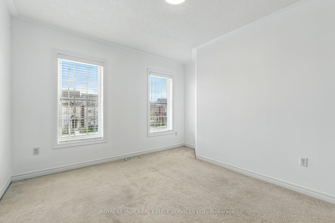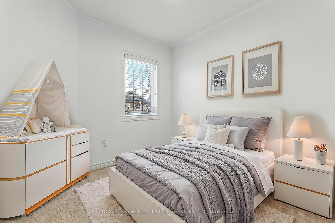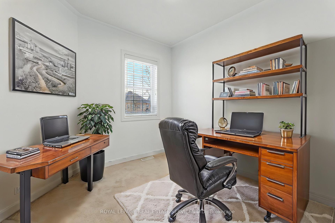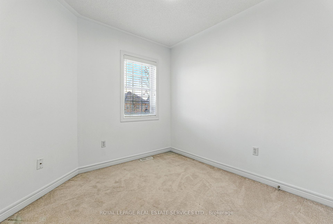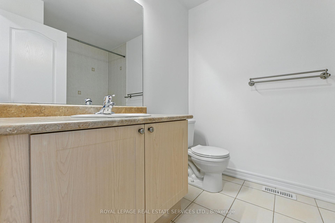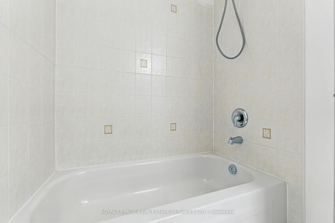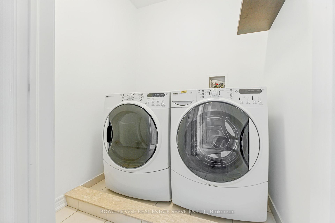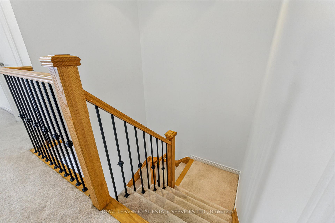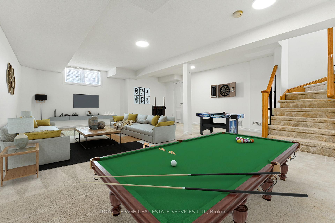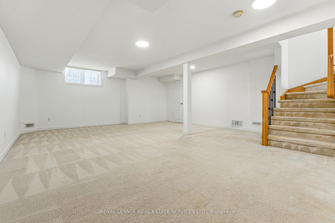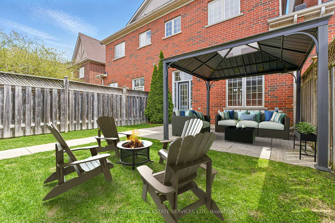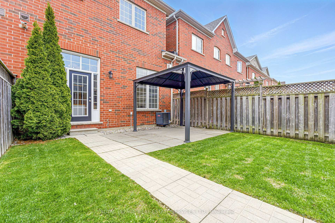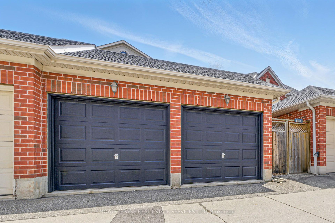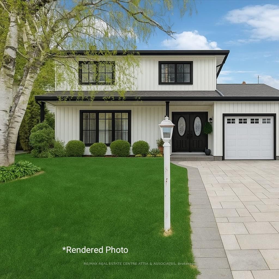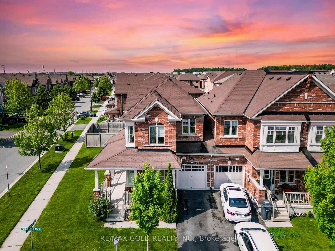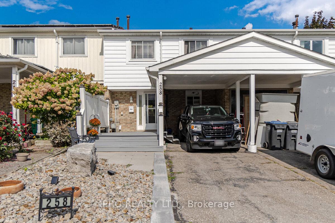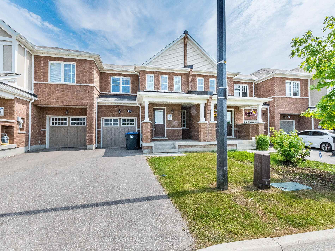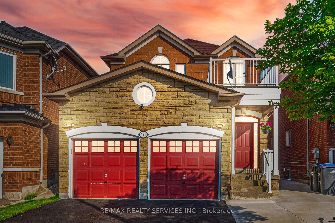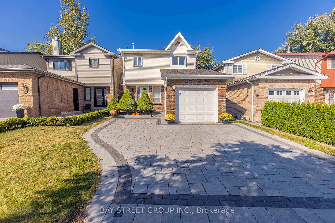3349 Eglinton Avenue, Mississauga, ON L5M 7W8 W12133135
- Property type: Residential Freehold
- Offer type: For Sale
- City: Mississauga
- Zip Code: L5M 7W8
- Neighborhood: Eglinton Avenue
- Street: Eglinton
- Bedrooms: 3
- Bathrooms: 3
- Property size: 1500-2000 ft²
- Lot size: 2432.64 ft²
- Garage type: Detached
- Parking: 2
- Heating: Forced Air
- Cooling: Central Air
- Heat Source: Gas
- Kitchens: 1
- Family Room: 1
- Telephone: Available
- Property Features: Fenced Yard, Hospital, Library, Place Of Worship, Public Transit, Rec./Commun.Centre
- Water: Municipal
- Lot Width: 22.51
- Lot Depth: 108.23
- Construction Materials: Brick
- ParkingFeatures: Street Only, Unreserved
- Sewer: Sewer
- Special Designation: Unknown
- Roof: Asphalt Shingle
- Washrooms Type1Pcs: 4
- Washrooms Type3Pcs: 2
- Washrooms Type1Level: Second
- Washrooms Type2Level: Second
- Washrooms Type3Level: Main
- WashroomsType1: 1
- WashroomsType2: 1
- WashroomsType3: 1
- Property Subtype: Att/Row/Townhouse
- Tax Year: 2024
- Pool Features: None
- Security Features: Smoke Detector
- Basement: Finished
- Tax Legal Description: PT BLK 134, PLAN 43M1635, DES AS PTS 19,20&21, 43R30406; MISSISSAUGA. S/T RIGHT UNTIL THE LATER OF FIVE YEARS FROM 2004/08/23 OR UNTIL PL 43M1635 HAVE BEEN ASSUMED BY THE CITY OF MISSISSAUGA, AS IN PR703231. S/T EASEMENT FOR ENTRY AS IN PR988563. T/W EASEMENT OVER PT BLK 134 43M1635 DES AS PT 18 43R30406, AS IN PR988563. T/W EASEMENT OVER PT BLK 134 43M1635 DES AS PT 43R30406, AS IN PR988563. S/T EASEMENT OVER PT 20 43R30406 IN FAVOR OF PT BLK 134 43M1635 DES AS PTS 22&23, 43R30406..
- Tax Amount: 5708
Features
- All Elfs
- B/I microwave and B/I dishwasher
- backyard gazebo
- Cable TV Included
- existing kitchen fridge
- Fenced Yard
- Fireplace
- Garage
- Heat Included
- Hospital
- Library
- Place Of Worship
- Public Transit
- Rec./Commun.Centre
- Sewer
- Stove
- two garage door openers & remotes.
- washer & dryer
- Water Filtration System
- window coverings
Details
Welcome to 3349 Eglinton Avenue West. An elegant and modern-style 3 bedroom, 2.5 bath Cachet executive townhome located in popular Churchill Meadows. This preferred larger model features an elevated entry, a main floor formal living room adorned with a stunning chic chandelier and feature wall, a kitchen equipped with brand-new stainless-steel appliances/quartz countertop/backsplash with a breakfast bar overhang, s/s double sink, an open dining room with a 6-light farmhouse-style chandelier, and a sunken family room with a fireplace & new broadloom, and 24-foot high ceiling. Additional April 2025 updates include the roof, freshly painted throughout, refinished hardwood flooring, and all-new interior LED lighting. The finished basement showcases a spacious den, a rough-in for a 4th bathroom, a water filtration system, and the furnace was replaced in 2022. This home also boasts a quaint, fully fenced private backyard with a gazebo for family gatherings and access to a detached double-car garage that fronts on a rear private lane. This community offers all major amenities, including a food district, shopping mall, banking, grocery, Rona, and nearby private/public schools, major bus routes, and Highway 403.
- ID: 7710599
- Published: June 13, 2025
- Last Update: June 14, 2025
- Views: 6

