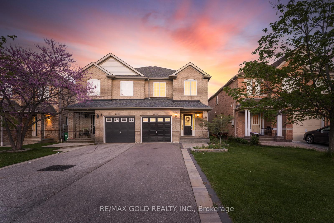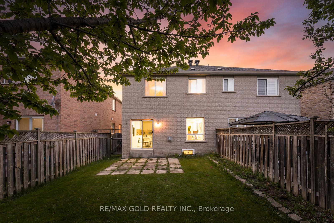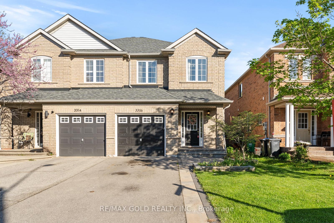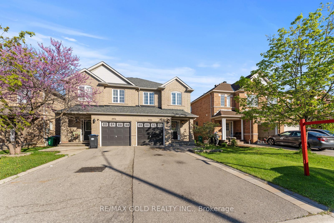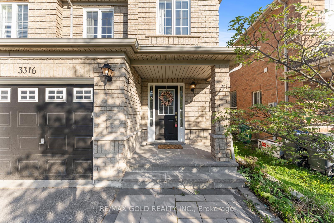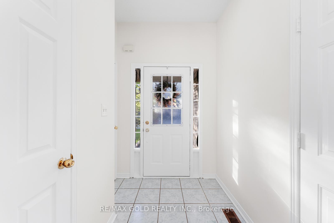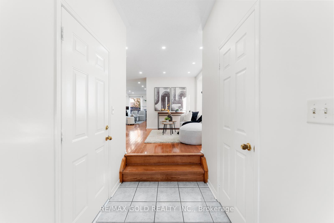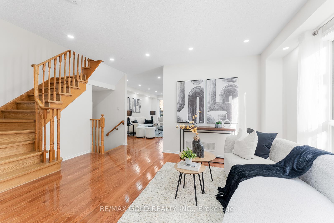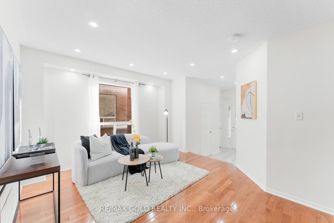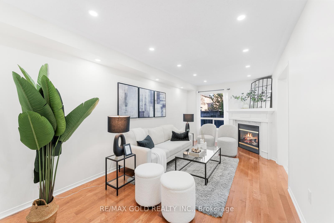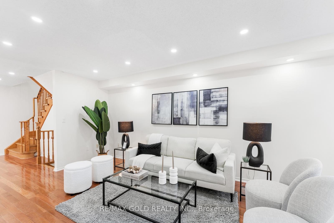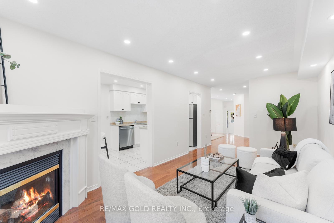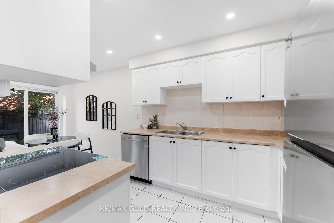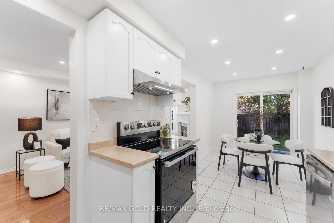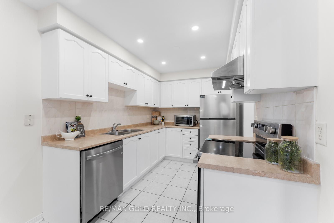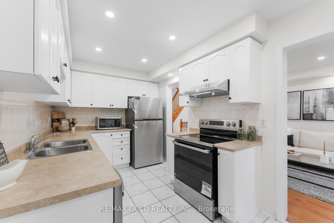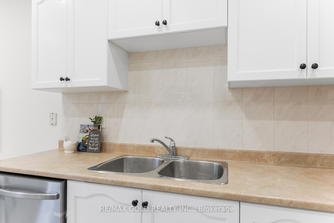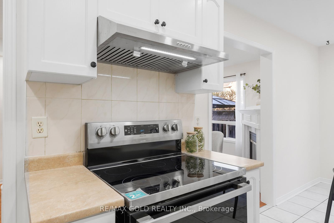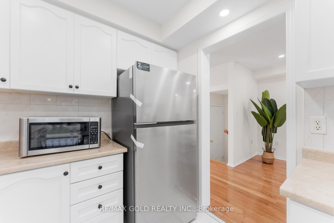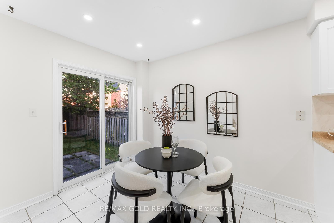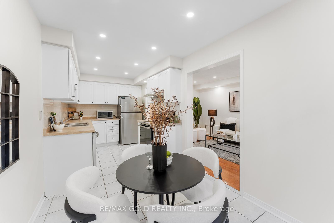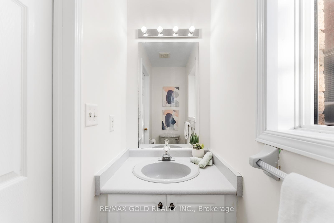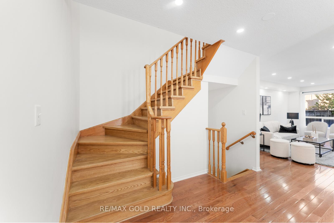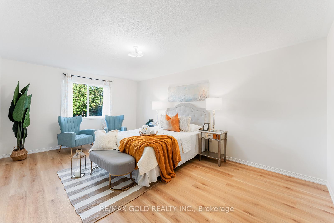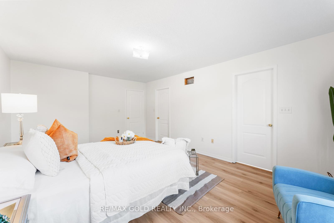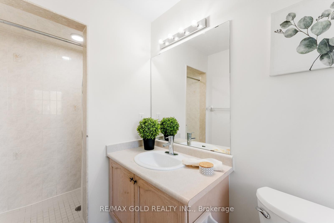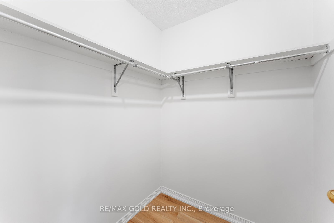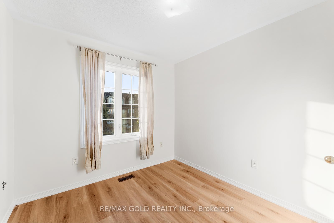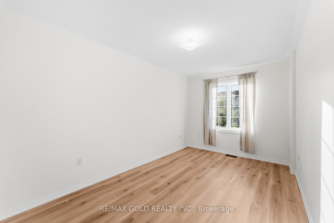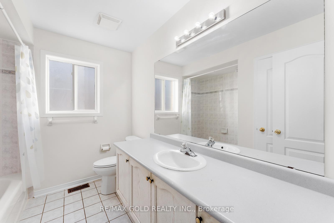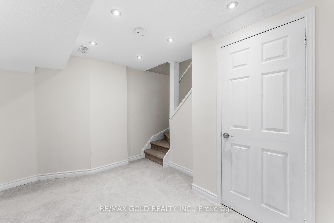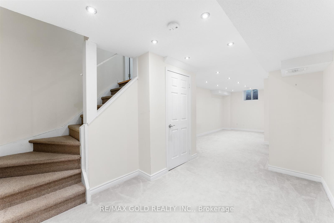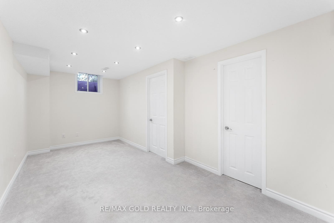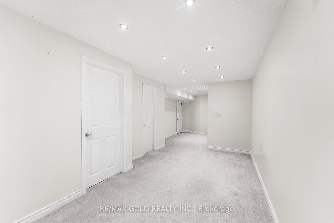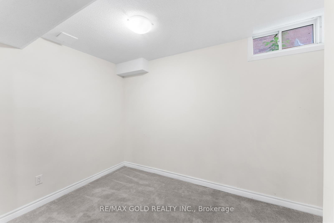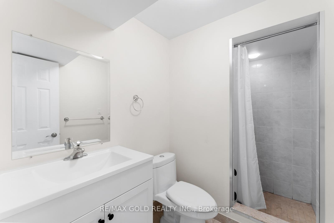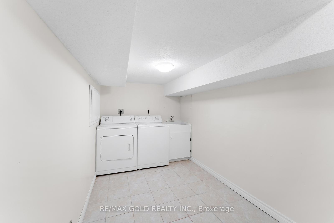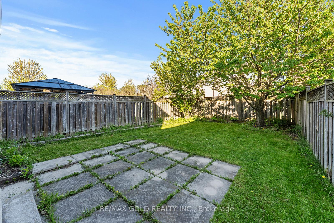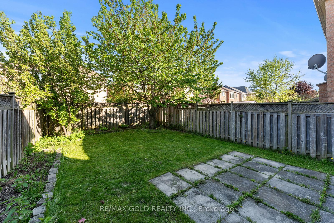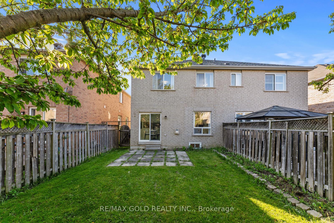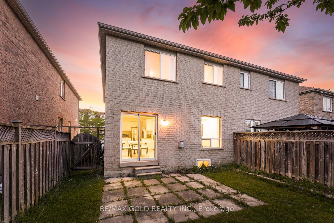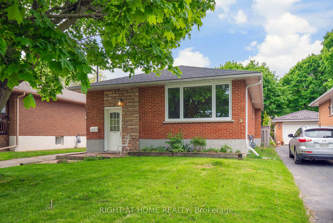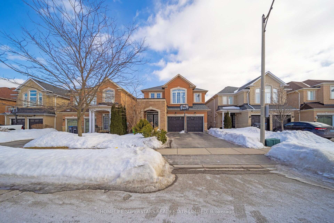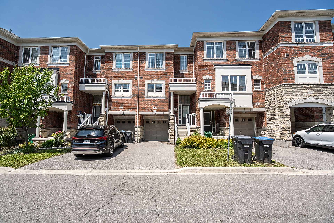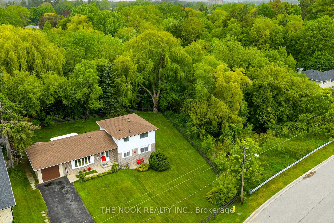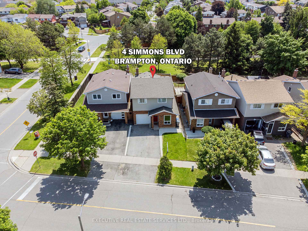3316 Southwick Street, Mississauga, ON L5M 7K9 W12159867
- Property type: Residential Freehold
- Offer type: For Sale
- City: Mississauga
- Zip Code: L5M 7K9
- Neighborhood: Southwick Street
- Street: Southwick
- Bedrooms: 4
- Bathrooms: 4
- Property size: 1500-2000 ft²
- Lot size: 2696.96 ft²
- Garage type: Attached
- Parking: 3
- Heating: Forced Air
- Cooling: Central Air
- Fireplace: 1
- Heat Source: Gas
- Kitchens: 1
- Family Room: 1
- Property Features: Hospital, Library, Place Of Worship, Public Transit, School, Rec./Commun.Centre
- Water: Municipal
- Lot Width: 24.5
- Lot Depth: 110.08
- Construction Materials: Brick
- Parking Spaces: 2
- ParkingFeatures: Private
- Lot Irregularities: **No Sidewalk**
- Sewer: Sewer
- Special Designation: Unknown
- Zoning: RM2
- Roof: Asphalt Shingle
- Washrooms Type1Pcs: 2
- Washrooms Type3Pcs: 3
- Washrooms Type4Pcs: 3
- Washrooms Type1Level: Main
- Washrooms Type2Level: Second
- Washrooms Type3Level: Second
- Washrooms Type4Level: Basement
- WashroomsType1: 1
- WashroomsType2: 1
- WashroomsType3: 1
- WashroomsType4: 1
- Property Subtype: Semi-Detached
- Tax Year: 2024
- Pool Features: None
- Basement: Finished
- Tax Legal Description: PT LT 37, PL 43M1498, DES PT 14 PL 43R27441, MISSISSAUGA. S/T RIGHT IN FAVOUR OF THE ERIN MILLS DEVELOPMENT CORPORATION UNTIL THE LATER OF FIVE (5) YEARS FROM 2002/01/08 OR UNTIL PL 43M1498 & 43M1499 HAS BEEN ASSUMED BY THE CORPORATION OF THE CITY OF MISSISSAUGA AS IN PR187243.
- Tax Amount: 5329
Features
- AND ALL ELFS
- Dishwasher
- Dryer
- Fireplace
- Fridge
- Garage
- Heat Included
- Hospital
- Library
- Place Of Worship
- Public Transit
- Range Hood
- Rec./Commun.Centre
- School
- Sewer
- Stove
- Washer
Details
PRICED TO SELL! Welcome to this beautifully maintained semi-detached home in the highly sought-after community of Churchill Meadows! Situated on a deep 110 ft lot with no sidewalk, enjoy the bonus of extra parking on the driveway. The main floor offers separate living, dining, and family rooms perfect for growing families and entertaining. Upstairs features three spacious bedrooms and three full bathrooms, including a primary suite with an ensuite. The finished basement includes a large recreation zoom, one bedroom, and a full bathroom ideal for guests, a home office, or a potential in-law suite. This home has seen numerous recent upgrades, including: New roof (2023), Furnace (2020), New flooring upstairs (2025), Fresh paint throughout (2025), Modern pot lights added (2025). Brand new appliances. Located just minutes from Ridgeway Plaza, top-rated schools, parks, and Highways 403 & 407, this is a move-in-ready home in an unbeatable location.
- ID: 6414827
- Published: June 1, 2025
- Last Update: June 3, 2025
- Views: 4

