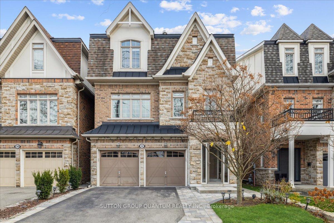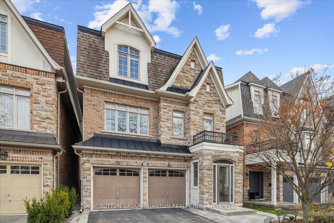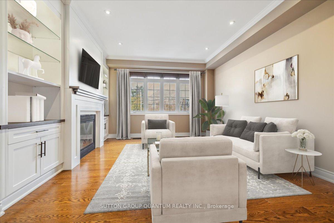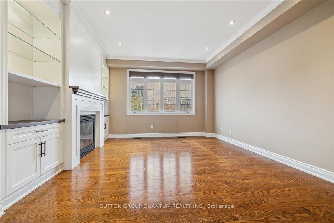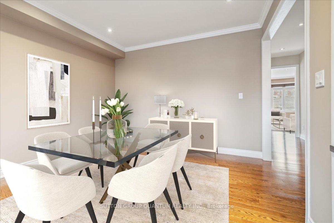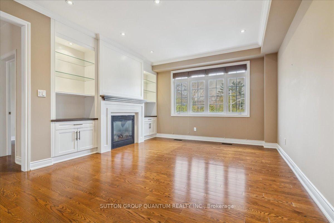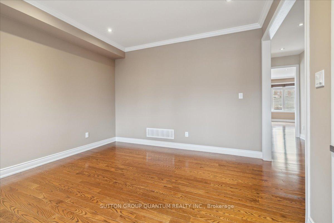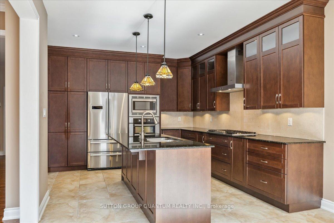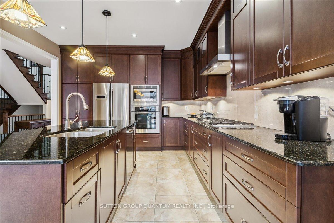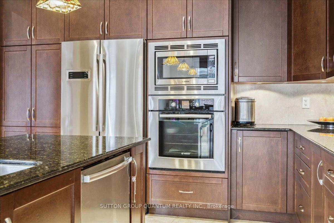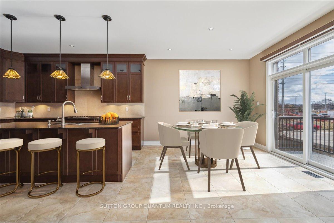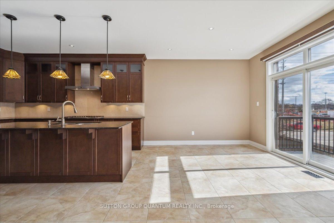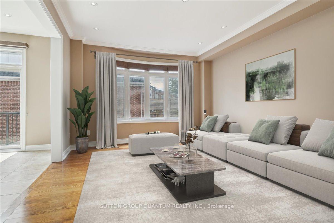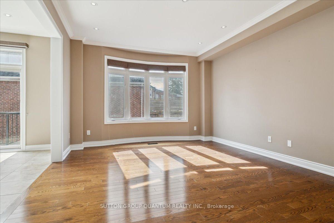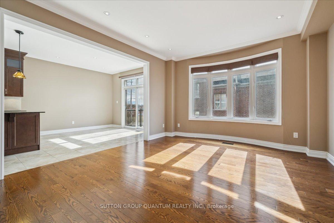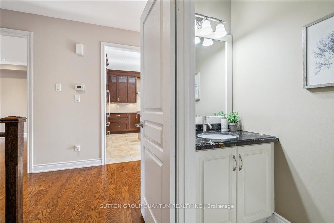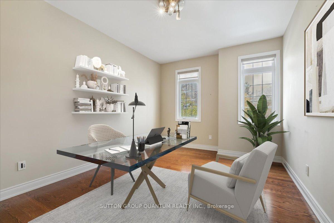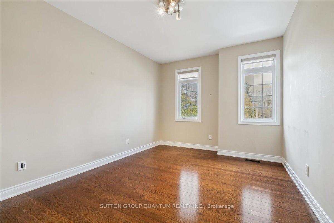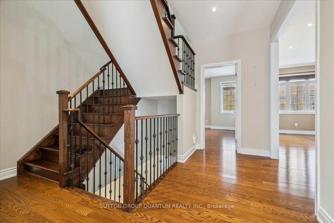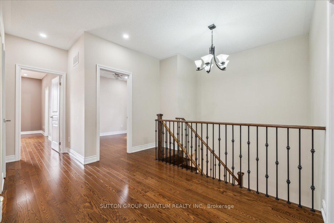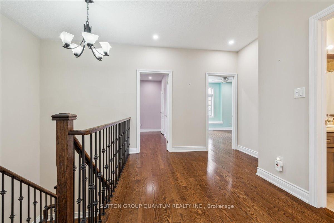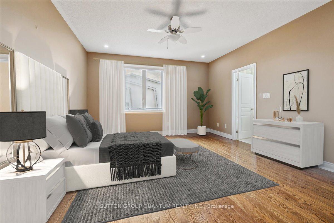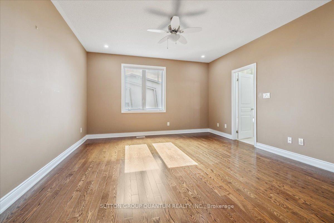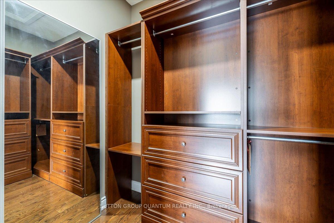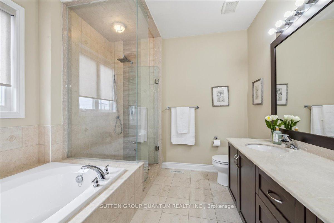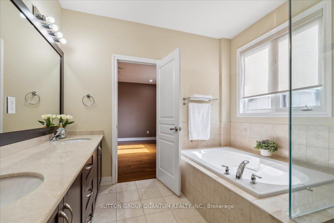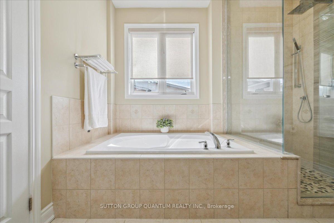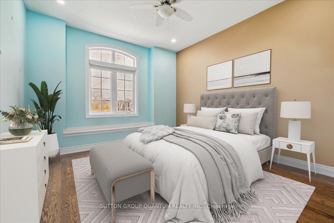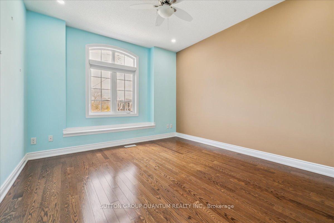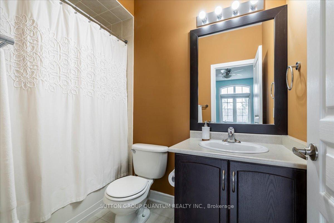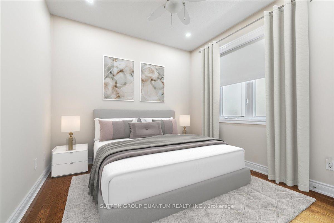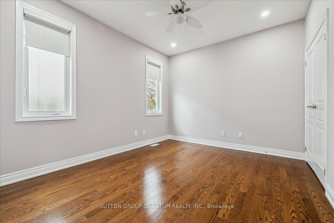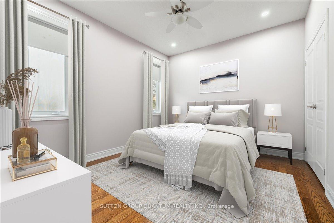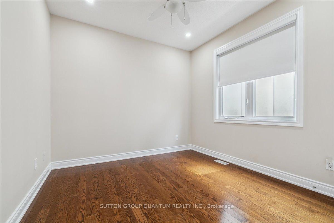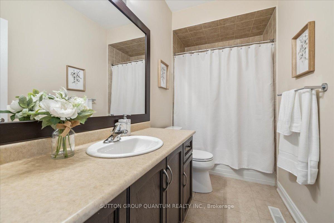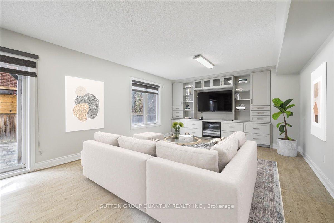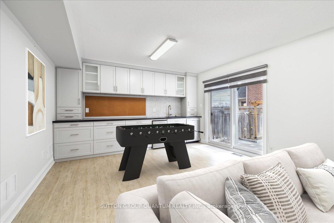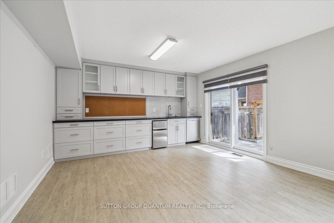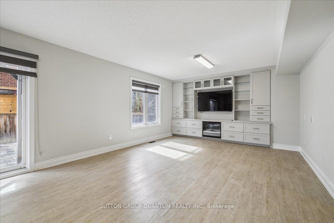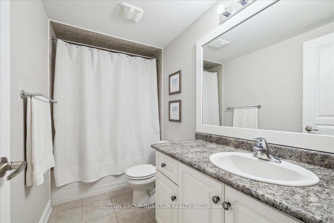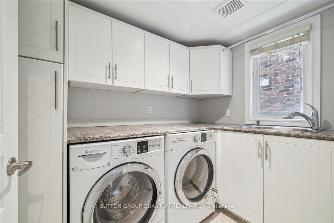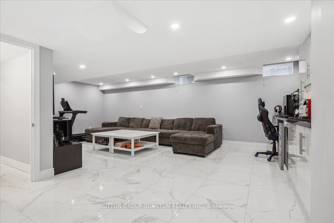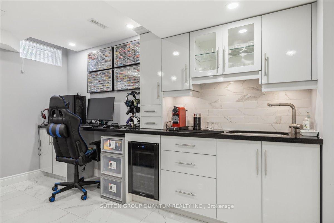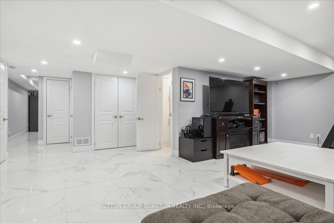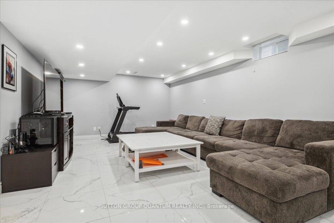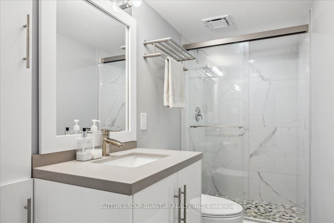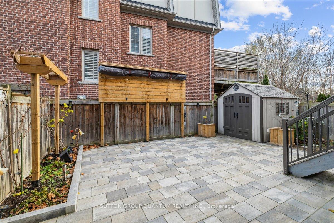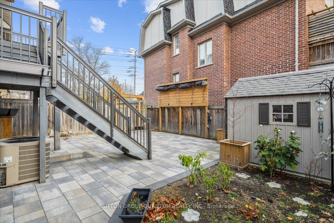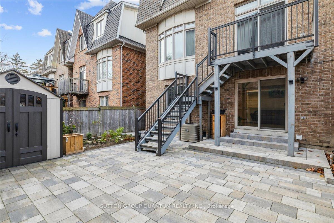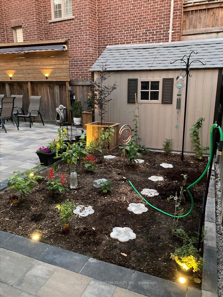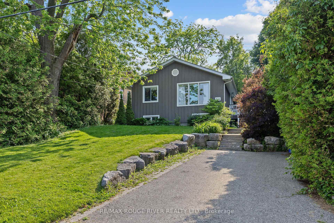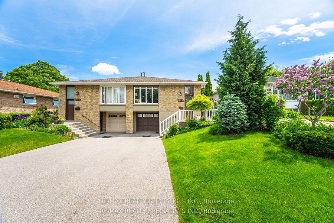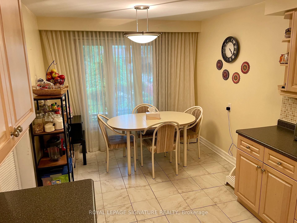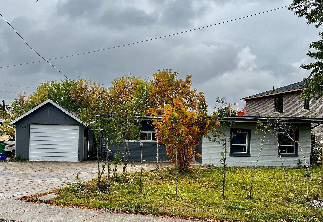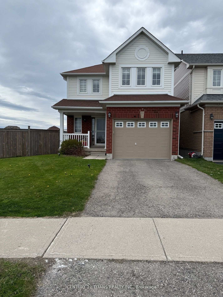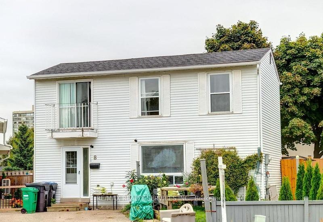32 Harborn Road, Mississauga, ON L5B 1A4 W12079615
- Property type: Residential Freehold
- Offer type: For Sale
- City: Mississauga
- Zip Code: L5B 1A4
- Neighborhood: Harborn Road
- Street: Harborn
- Bedrooms: 4
- Bathrooms: 6
- Property size: 3000-3500 ft²
- Garage type: Attached
- Parking: 4
- Heating: Forced Air
- Cooling: Central Air
- Fireplace: 2
- Heat Source: Gas
- Kitchens: 1
- Family Room: 1
- Exterior Features: Deck, Landscape Lighting, Landscaped, Lighting, Patio, Porch Enclosed
- Property Features: Public Transit, School Bus Route, Fenced Yard, Hospital
- Water: Municipal
- Lot Width: 33.4
- Lot Depth: 93.93
- Construction Materials: Brick
- Parking Spaces: 2
- ParkingFeatures: Private Double
- Sewer: Sewer
- Special Designation: Unknown
- Zoning: RM and RM5
- Roof: Asphalt Shingle
- Washrooms Type1Pcs: 5
- Washrooms Type3Pcs: 2
- Washrooms Type4Pcs: 4
- Washrooms Type5Pcs: 3
- Washrooms Type1Level: Third
- Washrooms Type2Level: Third
- Washrooms Type3Level: Second
- Washrooms Type4Level: Ground
- Washrooms Type5Level: Basement
- WashroomsType1: 1
- WashroomsType2: 2
- WashroomsType3: 1
- WashroomsType4: 1
- WashroomsType5: 1
- Property Subtype: Detached
- Tax Year: 2024
- Pool Features: None
- Security Features: Alarm System, Smoke Detector, Carbon Monoxide Detectors
- Fireplace Features: Living Room, Natural Gas, Electric
- Basement: Finished, Full
- Tax Legal Description: PT LT 1, RANGE 3 CIR (TORONTO), DES PT 3, 43R33274 SUBJECT TO AN EASEMENT IN GROSS AS IN PR1975721 SUBJECT TO AN EASEMENT FOR ENTRY AS IN PR2030860 CITY OF MISSISSAUGA
- Tax Amount: 9977.68
Features
- & storage shed (backyard).
- awning
- dw; washer/dyer; dishwasher
- Fenced Yard
- Fireplace
- Garage
- Heat Included
- Hospital
- Kitchen Fridge
- large fridge (basement); central vac; closet organizers; security system; wooden trellis
- Mini Fridge
- ovens
- Public Transit
- School Bus Route
- Sewer
- Stove
- TV & mount (office/rec room); mini fridge
- vent
Details
This gorgeous property is located in Cooksville, within the highly sought-after Gordon Woods community. Just minutes from Trillium/Mississauga Hospital, the QEW, and public transit, this stunning 3-story detached home is situated in an excellent school district. Boasting 4+1 bedrooms, 6 bathrooms, and a fully finished basement, this home offers plenty of luxurious living space for families of all sizes. The property features a spacious kitchen with built-in appliances, a large island, an eat-in area, and a walkout to the balcony, complete with a convenient gas line hookup for your BBQ. The great room is perfect for large family gatherings, while the formal living and separate dining rooms are ideal for entertaining. A bright, airy den on the same floor could also serve as a 5th bedroom. The upper floor features the primary bedroom, which offers a luxurious retreat with a large ensuite bathroom and a generous walk-in closet. Three additional bedrooms and two more bathrooms make this level perfect for growing families. All bedrooms are equipped with hardwood floors and custom closet organizers. The ground floor boasts a separate laundry room, a full bathroom, and a spacious living area with a kitchenette featuring a sink, dishwasher, fridge, cabinetry, built-in TV, and fireplace. This level also offers a walkout to the beautifully hardscaped backyard, complete with feature lighting and an awning to provide shade on hot summer days. The fully finished basement includes an additional office space, a large recreation room, a wet bar, a full bathroom, and ample storage throughout. Perfect for multi-generational families, remote workers, and commuters alike, this expansive home is a must-see! **EXTRAS** Home could easily accommodate multi-generational families, nanny suite, or home office. Ground floor office/rec room features walk-out to backyard and a very functional kitchenette – complete with sink, dishwasher, and mini fridge.
- ID: 7498495
- Published: June 11, 2025
- Last Update: June 13, 2025
- Views: 2

