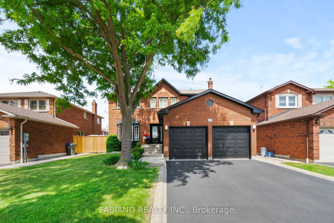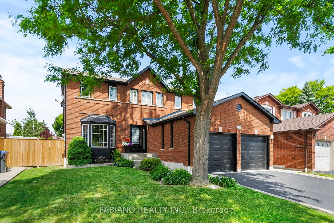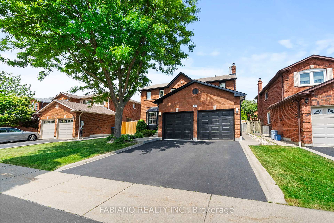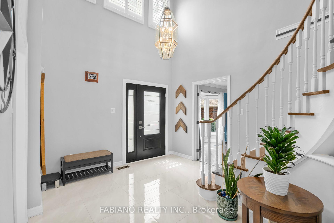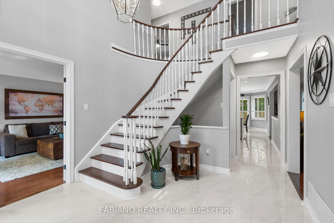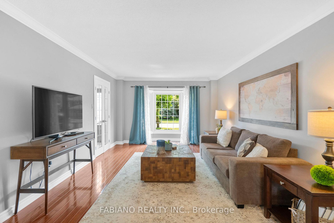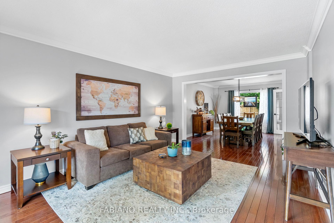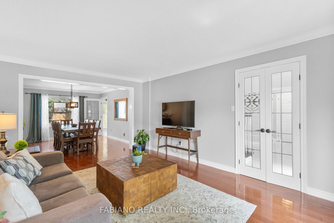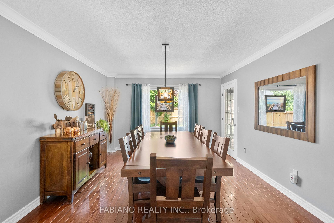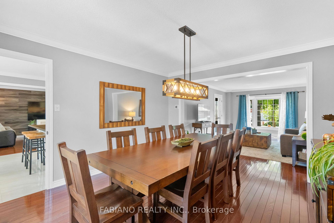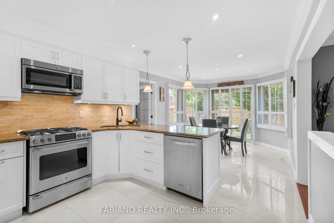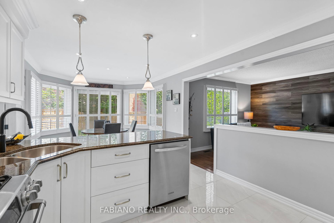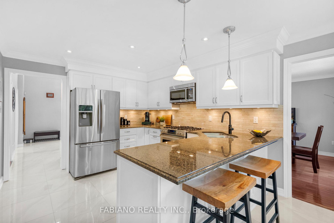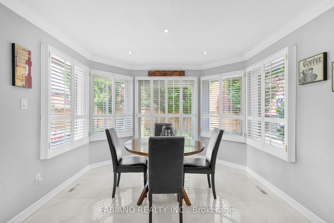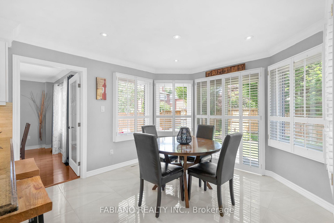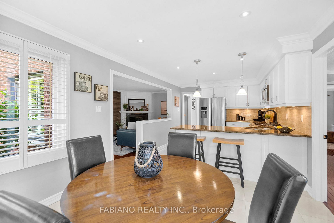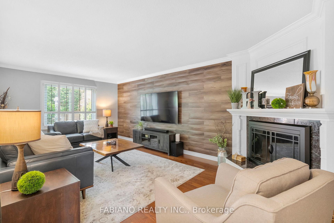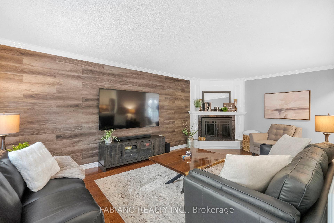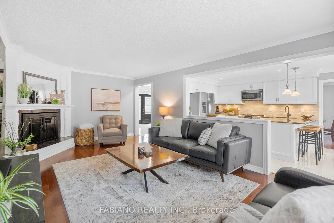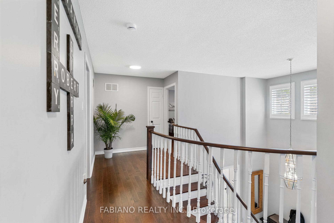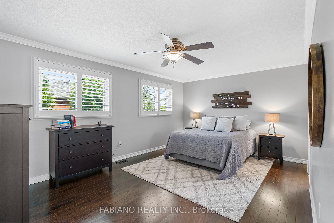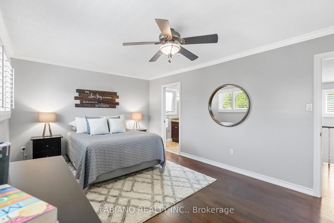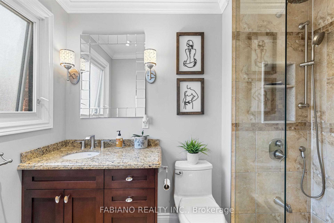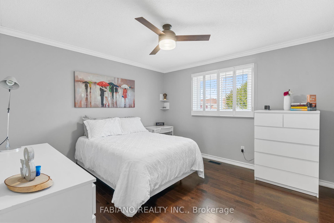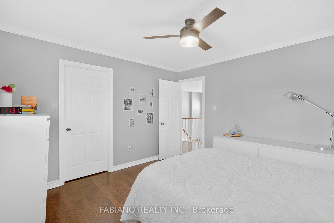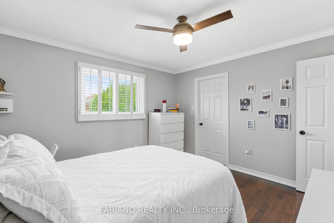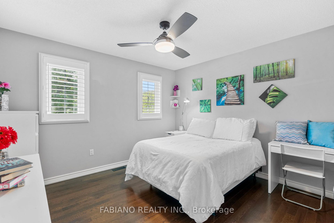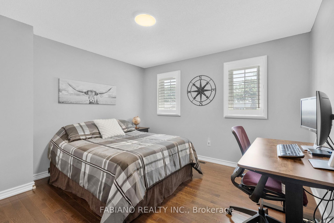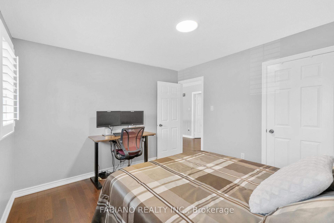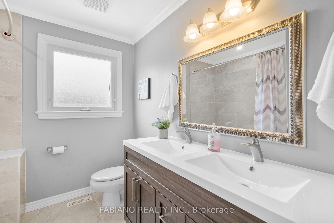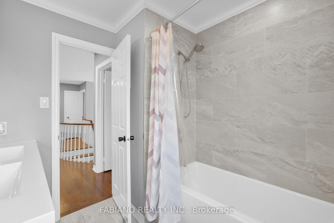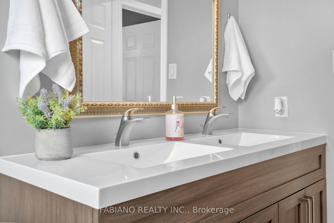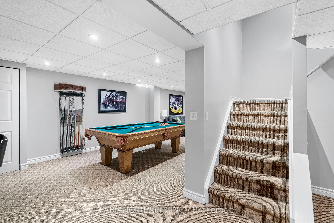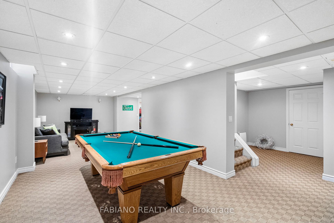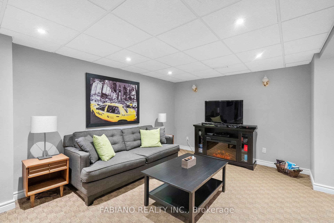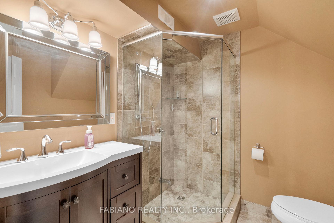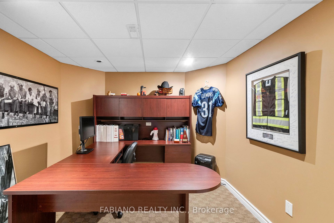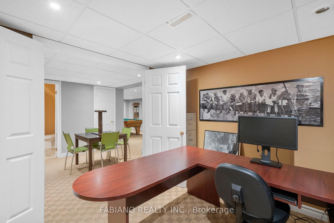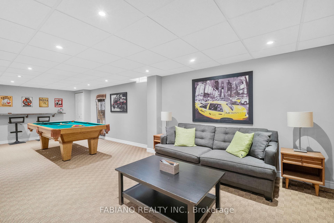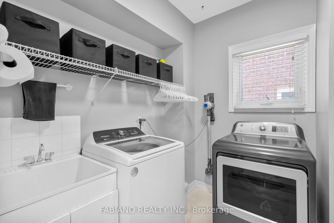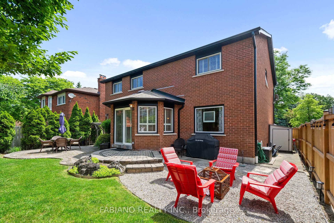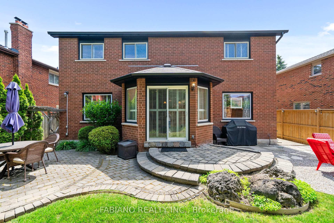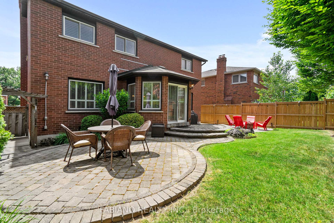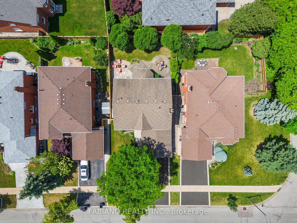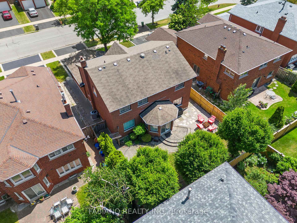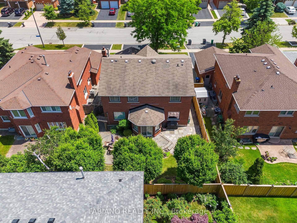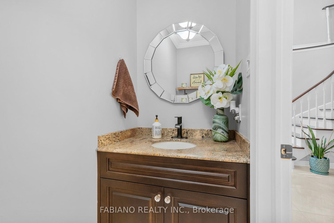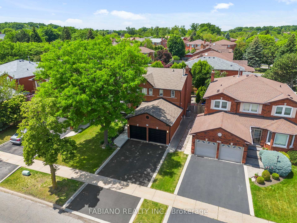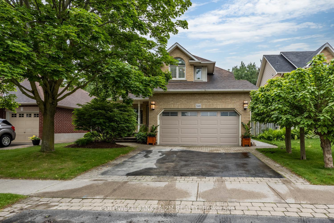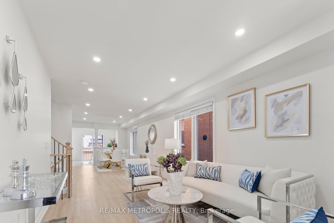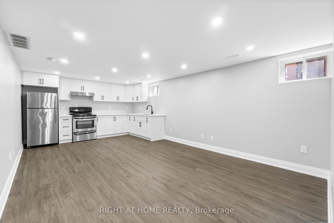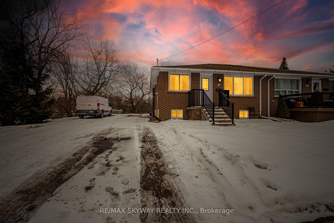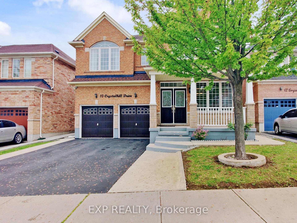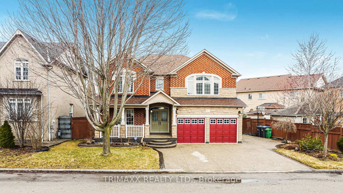3107 Garthwood Road, Mississauga, ON L5L 4Y4 W12230264
- Property type: Residential Freehold
- Offer type: For Sale
- City: Mississauga
- Zip Code: L5L 4Y4
- Neighborhood: Garthwood Road
- Street: Garthwood
- Bedrooms: 4
- Bathrooms: 4
- Property size: 2000-2500 ft²
- Garage type: Attached
- Parking: 4
- Heating: Forced Air
- Cooling: Central Air
- Fireplace: 1
- Heat Source: Gas
- Kitchens: 3
- Family Room: 1
- Telephone: Available
- Exterior Features: Patio, Privacy
- Property Features: Fenced Yard, Hospital, Library, Park, Public Transit, School
- Water: Municipal
- Lot Width: 49.29
- Lot Depth: 108.43
- Construction Materials: Brick
- Parking Spaces: 2
- ParkingFeatures: Private Double
- Sewer: Sewer
- Parcel Of TiedLand: No
- Special Designation: Landlease, Unknown
- Roof: Asphalt Shingle
- Washrooms Type1Pcs: 2
- Washrooms Type3Pcs: 4
- Washrooms Type4Pcs: 3
- Washrooms Type1Level: Main
- Washrooms Type2Level: Second
- Washrooms Type3Level: Second
- Washrooms Type4Level: Basement
- WashroomsType1: 1
- WashroomsType2: 1
- WashroomsType3: 1
- WashroomsType4: 1
- Property Subtype: Detached
- Tax Year: 2025
- Pool Features: None
- Fireplace Features: Natural Gas
- Basement: Finished
- Tax Legal Description: PCL 112-1, SEC 43M745; LT 112, PL 43M745 ; S/T LT804540 MISSISSAUGA
- Tax Amount: 8581.07
Features
- 2 Garage Door Openers With Remotes. Irrigation System As-Is.
- Cable TV Included
- Central A/C (2022)
- Central Vac
- Fenced Yard
- Fireplace
- Garage
- GE gas range
- GE Microwave Hood Fan
- Heat Included
- Hospital
- Kitchen Aid Dishwasher. Clothes Washer & Dryer. All Existing Window Coverings & Light Fixtures. Hi-Efficiency Furnace (2023)
- Library
- Park
- Public Transit
- Reverse Osmosis Water Filter
- School
- Sewer
- Stainless Steel Kitchen Appliances: Samsung Fridge
Details
Welcome to Erin Mills, an exclusive family neighborhood surrounded by tree-lined streets offering both seclusion and convenience, just minutes from top-rated schools, parks and all amenities. This immaculate 4 Bedroom, 4 bath residence sits on a premium 50′ lot, featuring over 100K in recent upgrades! Step inside the inviting grand foyer, where gleaming porcelain tiles and a stunning circular oak staircase set the tone for elegance. The modern chefs kitchen is a masterpiece, boasting granite countertops, a custom backsplash, and a breakfast bar that seamlessly flows into the spacious family room and backyard. Relax in front of the gas fireplace, or entertain in the formal dining and living room, where a picturesque bay window provides the perfect spot to unwind. The second floor is bathed with natural light thanks to the large windows and tall ceilings. The primary retreat features a private 3-piece ensuite and a walk-in closet. Three additional well-proportioned bedrooms all with ample closet space (1 with walk-in) share a newly renovated bathroom. The large finished basement is a perfect place for movie or game nights, offering a 3-piece bath, office space, and a storage room. The main floor laundry/mud room has direct access to the double car garage. Outside, the spacious backyard provides the ultimate escape, with mature trees offering privacy, ideal for family BBQs and outdoor relaxation. Countless premium finishes & thoughtful enhancements include-New hardwood on second floor, new tile on main level, custom front door, black aluminum eavestroughs, soffit, facia, painted window frames & garage doors, new driveway, new fence + so much more! Excellent commuter location mins to HWY 403 & Steps to MiWay bus stop. Don’t miss the opportunity to live in this amazing community!
- ID: 8245483
- Published: June 18, 2025
- Last Update: June 18, 2025
- Views: 1

