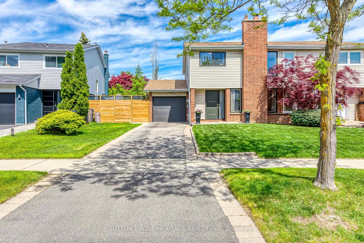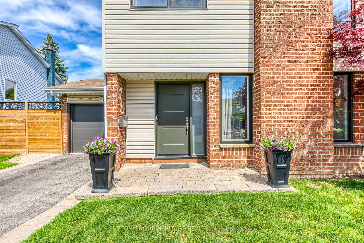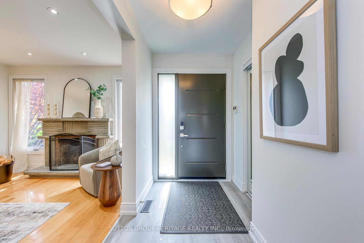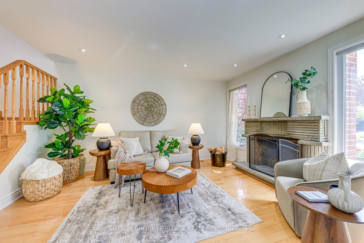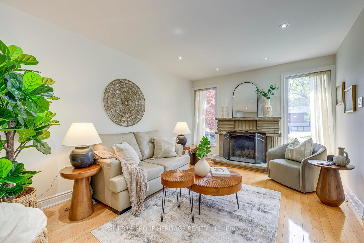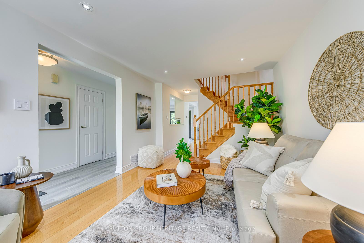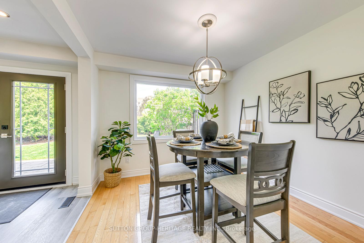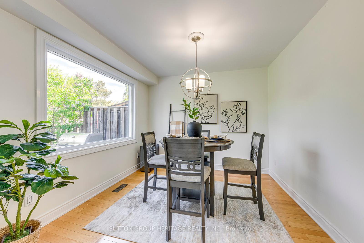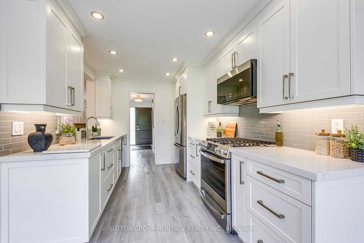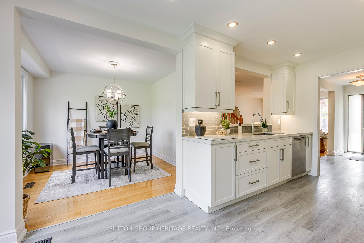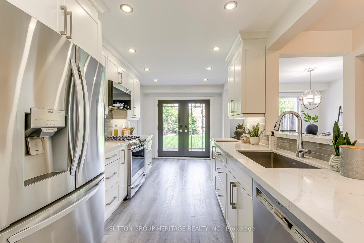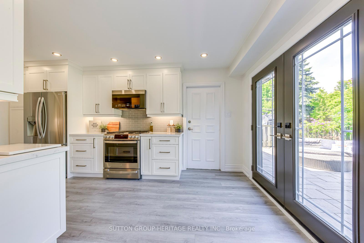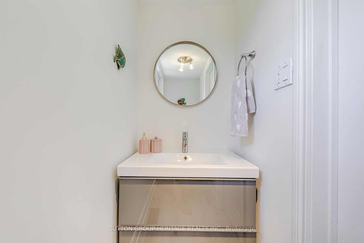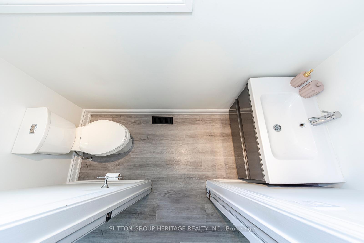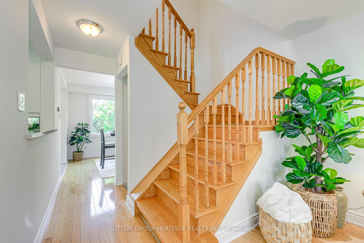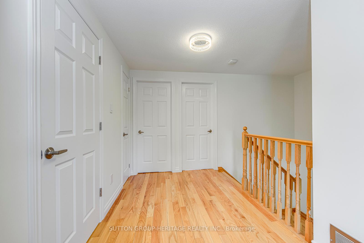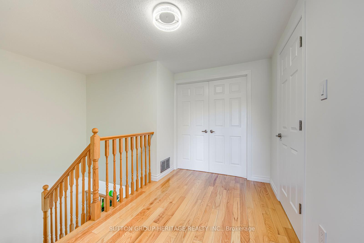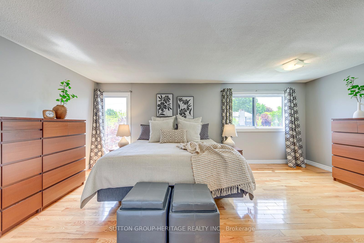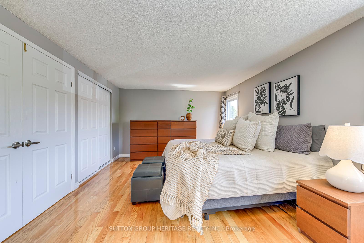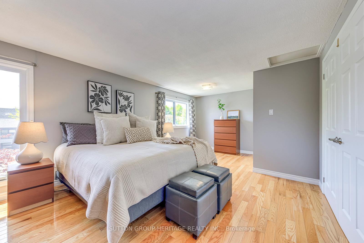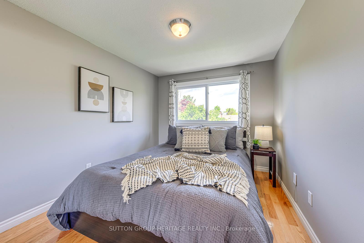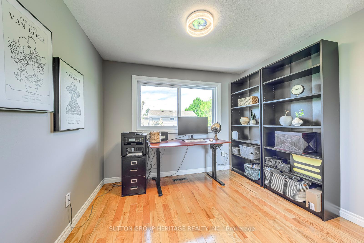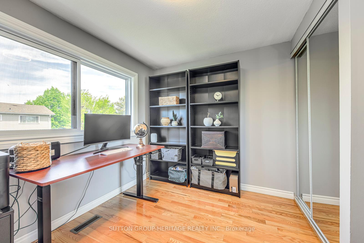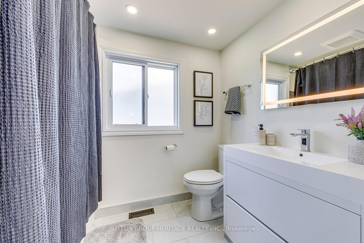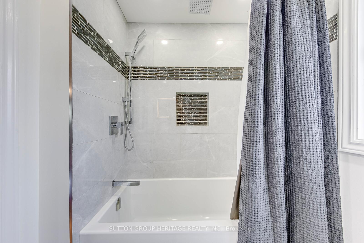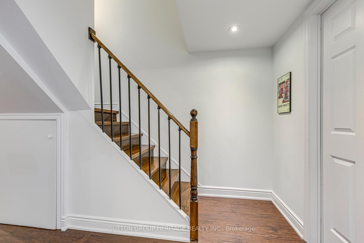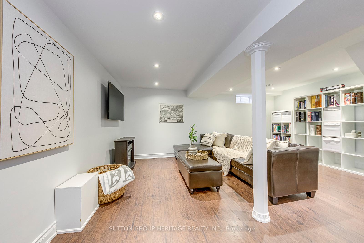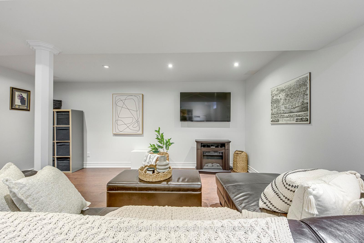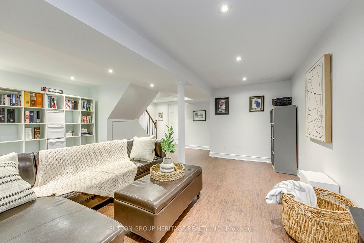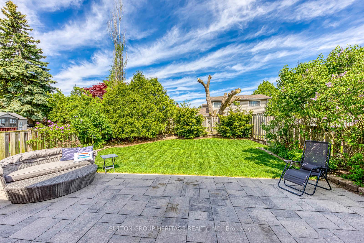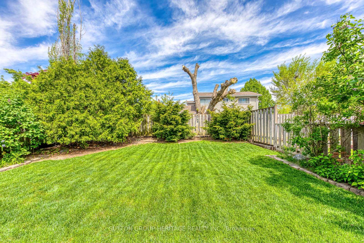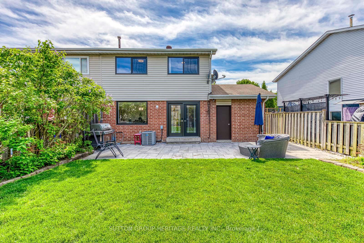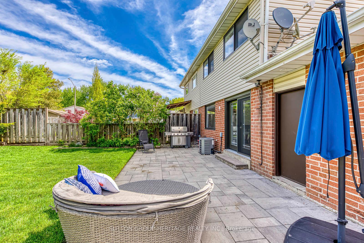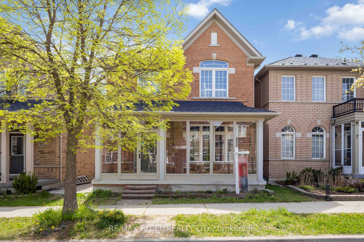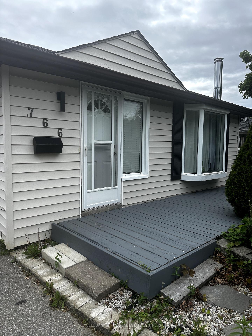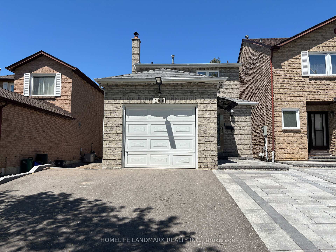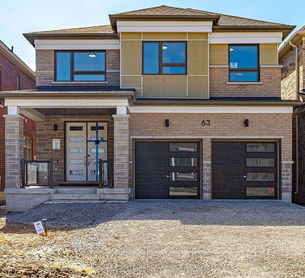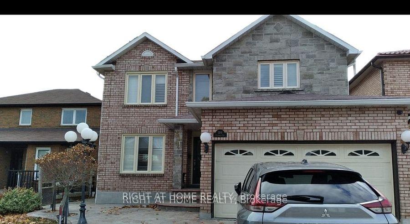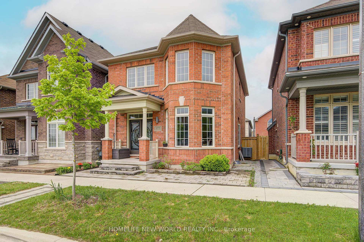3012 Salerno Crescent, Mississauga, ON L5N 1T6 W12161704
- Property type: Residential Freehold
- Offer type: For Sale
- City: Mississauga
- Zip Code: L5N 1T6
- Neighborhood: Salerno Crescent
- Street: Salerno
- Bedrooms: 3
- Bathrooms: 3
- Property size: 1100-1500 ft²
- Garage type: Attached
- Parking: 3
- Heating: Forced Air
- Cooling: Central Air
- Fireplace: 1
- Heat Source: Gas
- Kitchens: 1
- Exterior Features: Patio
- Property Features: Fenced Yard, Park, Place Of Worship, Public Transit, Rec./Commun.Centre, School
- Water: Municipal
- Lot Width: 32.92
- Lot Depth: 105.85
- Construction Materials: Brick, Vinyl Siding
- Parking Spaces: 2
- ParkingFeatures: Private
- Sewer: Sewer
- Special Designation: Unknown
- Roof: Asphalt Shingle
- Washrooms Type1Pcs: 4
- Washrooms Type3Pcs: 2
- Washrooms Type1Level: Second
- Washrooms Type2Level: Basement
- Washrooms Type3Level: Ground
- WashroomsType1: 1
- WashroomsType2: 1
- WashroomsType3: 1
- Property Subtype: Semi-Detached
- Tax Year: 2025
- Pool Features: None
- Security Features: Carbon Monoxide Detectors, Smoke Detector
- Fireplace Features: Wood
- Basement: Finished
- Tax Legal Description: PCL 93-2, SEC M29 PT LT 93, PL M29 , PART 18 , 43R2263 MISSISSAUGA
- Tax Amount: 4544
Features
- Basement bathroom 2016
- Basement floors & walls Nov 2019
- Fenced Yard
- Fireplace
- Front & back doors Nov 2022
- Garage
- Garage door May 2024
- Heat Included
- High efficiency furnace and A/C 2021
- Hot water tank - owned 2023
- Kitchen & appliances May 2021
- Main & upper floor windows Feb 2023
- Park
- Place Of Worship
- Public Transit
- Rec./Commun.Centre
- Roof shingles Oct 2010
- School
- Sewer
- Upstairs bathroom Jan 2022
Details
***OPEN HOUSE – Sunday June 1st from 1:00 – 4:00 pm*** Stunning 3-Bed, 3-Bath Semi-Detached in Prime Location! Beautifully updated and meticulously maintained, this home features a professionally renovated kitchen with quartz countertops, subway tile backsplash, stainless steel appliances including gas stove, and pot drawers. The bright and spacious living room offers hardwood floors and a wood-burning fireplace. Double doors off the kitchen lead to a stone patio, ideal for outdoor entertaining. Upstairs includes hardwood flooring, a renovated 4-piece bath, and three generously sized bedrooms, including a large primary with two double closets. The fully finished basement includes a recreation area, 3-piece bath, and a laundry/utility room with ample storage and shelving. New front and back doors enhance the homes curb appeal, and the attached garage (with new door) and remote access provide entry to both the house and backyard. Conveniently located close to schools, parks, transit, and shopping, this turn-key home offers comfort, style, and peace of mind. Just move in and enjoy this home truly has it all!
- ID: 5992180
- Published: May 28, 2025
- Last Update: May 30, 2025
- Views: 1

