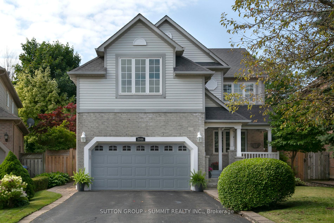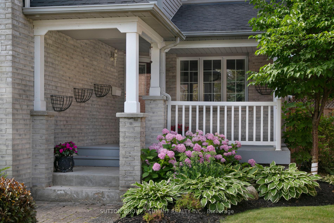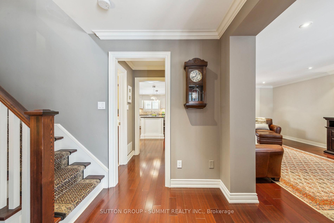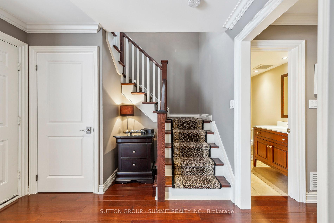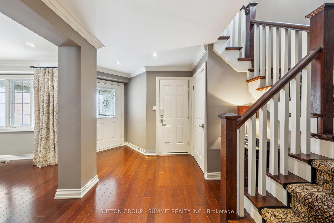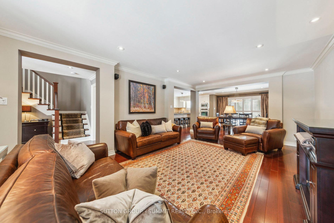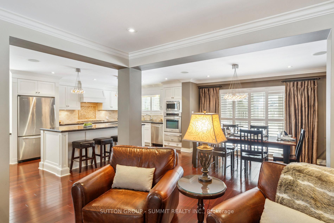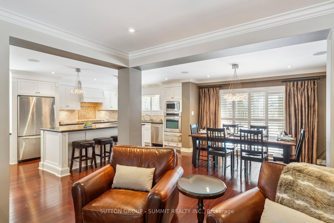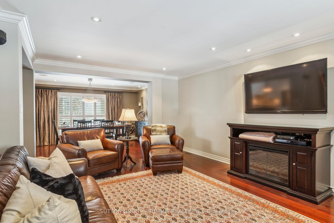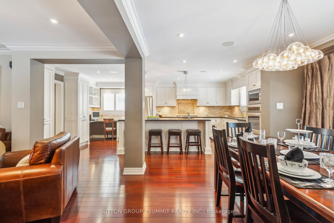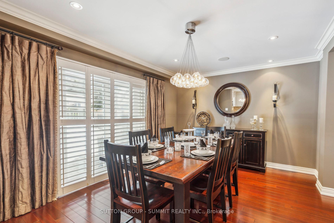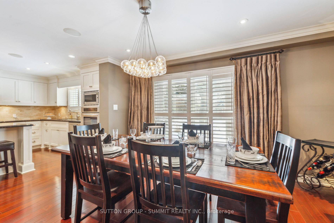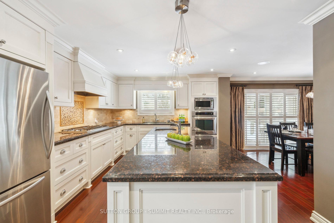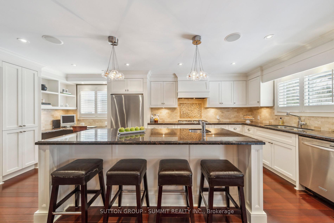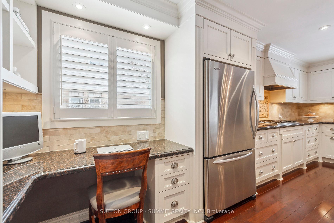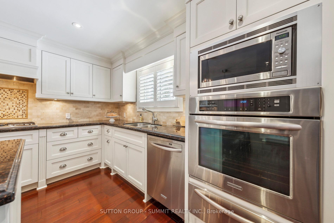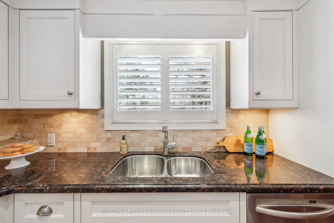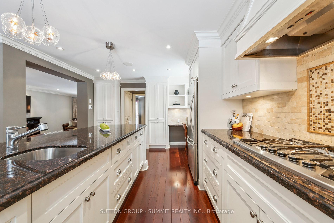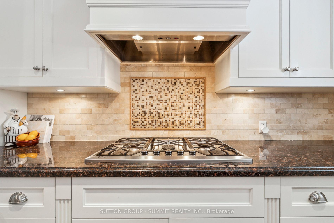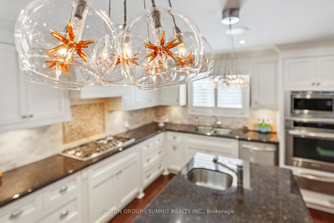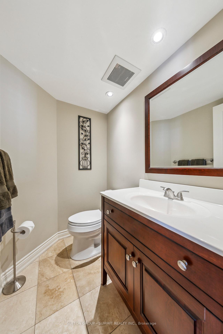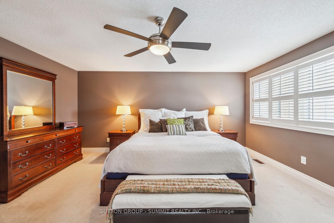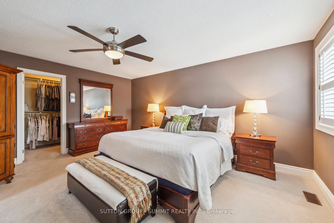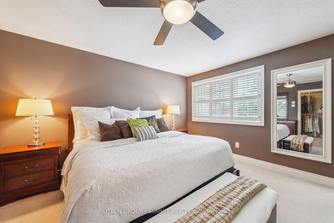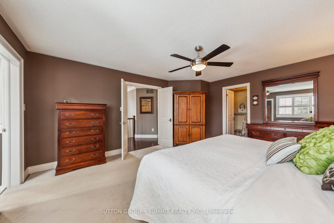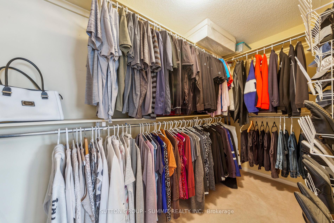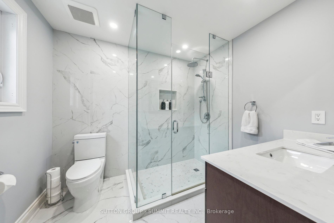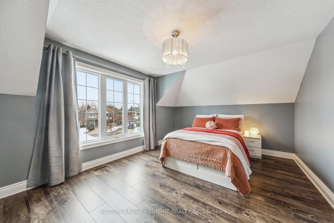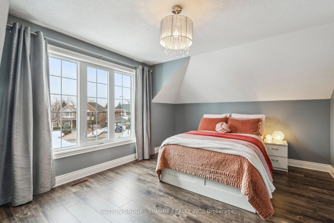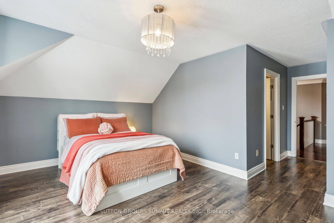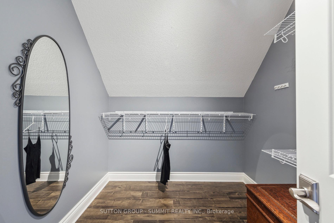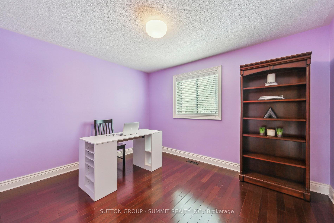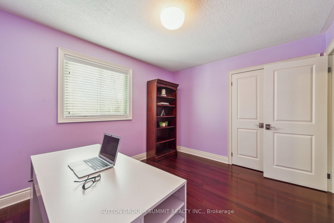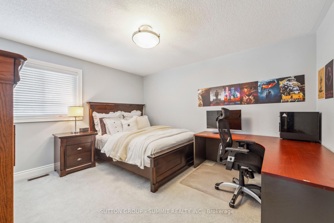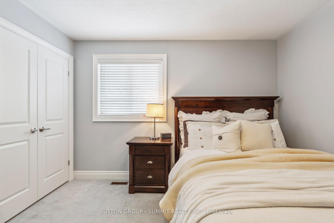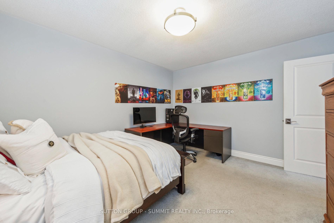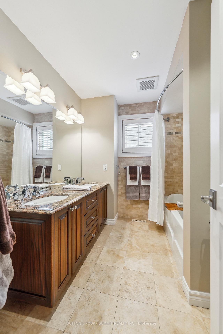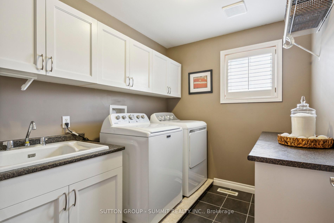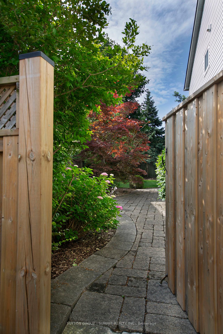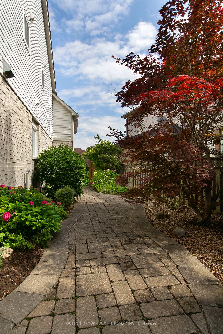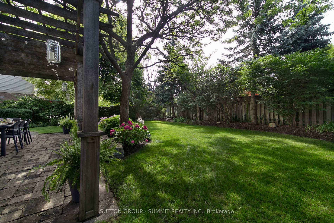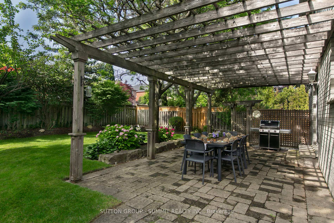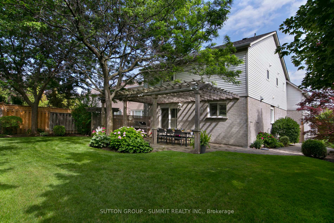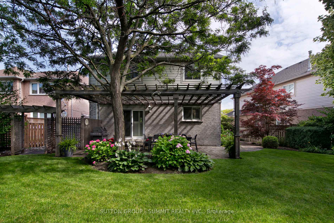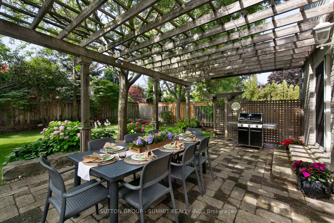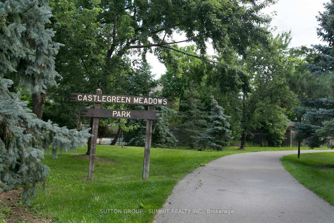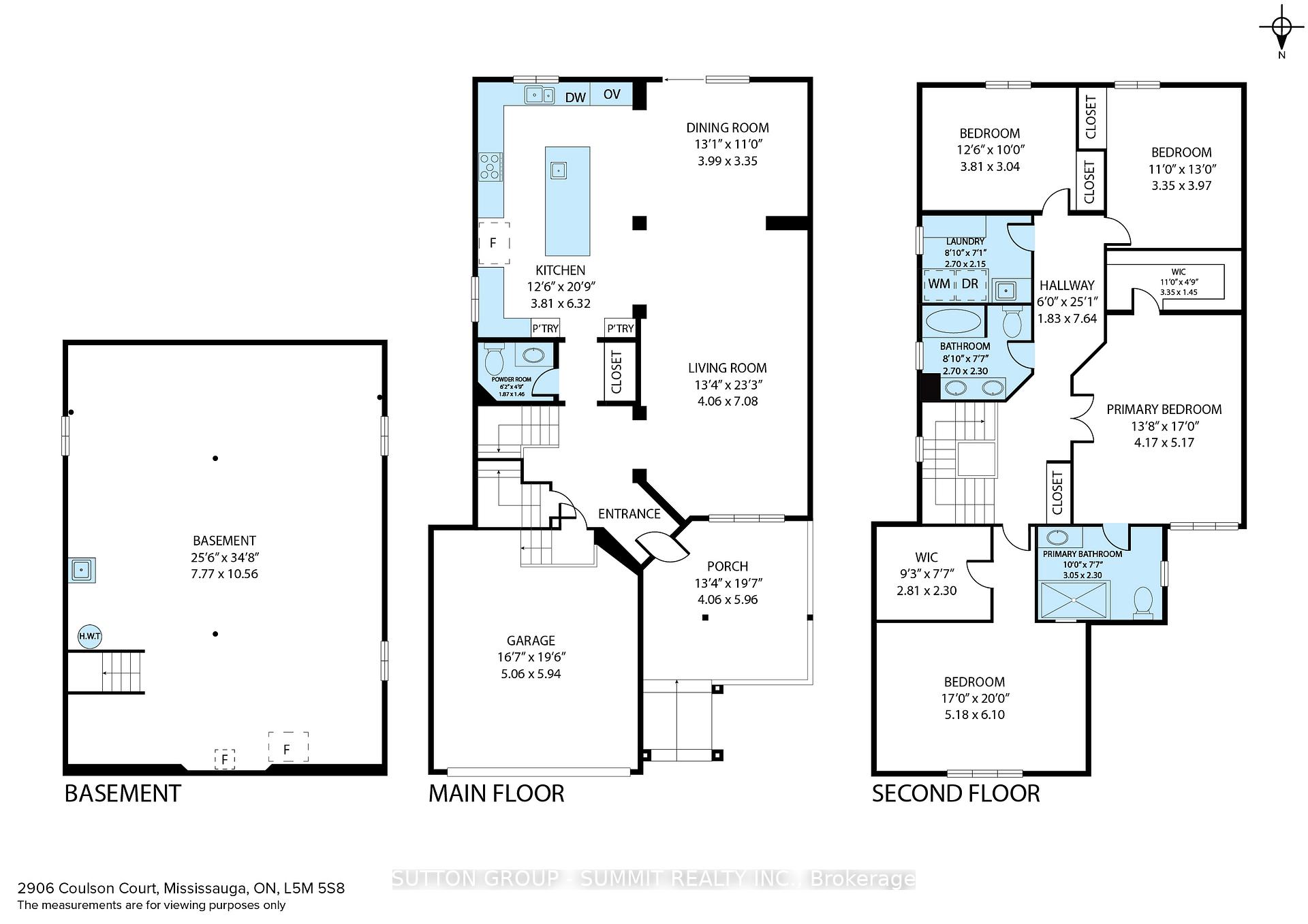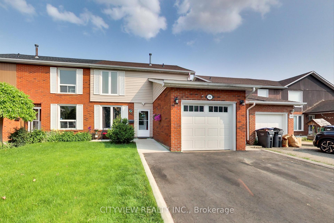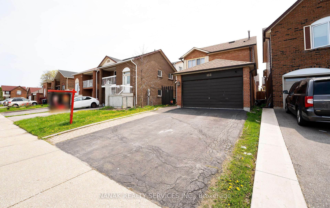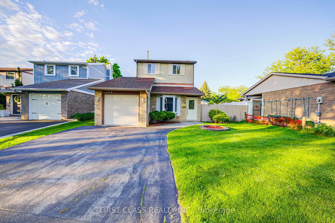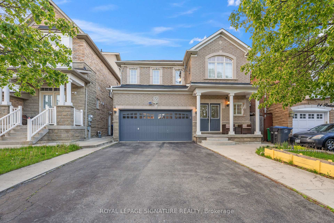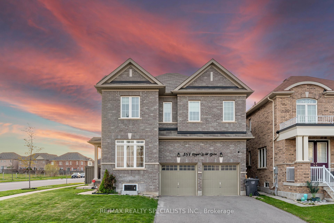2906 Coulson Court, Mississauga, ON L5M 5S8 W12173221
- Property type: Residential Freehold
- Offer type: For Sale
- City: Mississauga
- Zip Code: L5M 5S8
- Neighborhood: Coulson Court
- Street: Coulson
- Bedrooms: 4
- Bathrooms: 3
- Property size: 2500-3000 ft²
- Garage type: Attached
- Parking: 6
- Heating: Forced Air
- Cooling: Central Air
- Heat Source: Gas
- Kitchens: 1
- Days On Market: 11
- Family Room: 1
- Exterior Features: Landscape Lighting, Landscaped, Lawn Sprinkler System, Patio
- Property Features: Cul de Sac/Dead End, Fenced Yard, Hospital, Library, Park, Rec./Commun.Centre
- Water: Municipal
- Lot Width: 46.13
- Lot Depth: 145
- Construction Materials: Brick, Vinyl Siding
- Parking Spaces: 4
- ParkingFeatures: Private Double
- Sewer: Sewer
- Special Designation: Unknown
- Roof: Asphalt Shingle
- Washrooms Type1Pcs: 5
- Washrooms Type3Pcs: 2
- Washrooms Type1Level: Second
- Washrooms Type2Level: Second
- Washrooms Type3Level: Lower
- WashroomsType1: 1
- WashroomsType2: 1
- WashroomsType3: 1
- Property Subtype: Detached
- Tax Year: 2024
- Pool Features: None
- Security Features: Carbon Monoxide Detectors, Smoke Detector
- Fireplace Features: Electric
- Basement: Full, Unfinished
- Accessibility Features: Open Floor Plan
- Tax Legal Description: PCL 129-1, SEC 43M1080 ; LT 129, PL 43M1080 , S/T A RIGHT AS IN LT1478192 ; S/T LT1427470 MISSISSAUGA
- Tax Amount: 7885.59
Features
- All Built-In Stainless Steel Appliances
- All Electrical Light Fixtures.
- All Window Coverings
- Backyard Gas Quick Connect Hook-Up
- Basement Chest Freezer
- basement fridge
- Built-in Microwave
- Cul de Sac/Dead End
- Electric Fireplace Cabinet. HRV/As-Is.
- Electric Garage Door Opener & 2 Remotes
- Fenced Yard
- Fireplace
- Fridge
- Garage
- gas stove top
- Gas Weber BBQ
- Heat Included
- Hospital
- IN GROUND SPRINKLER SYSTEM
- Library
- Park
- Rec./Commun.Centre
- Sewer
- surround sound speakers
- Wall Oven
- Wall Warming Oven
- washer & dryer
Details
Stunning 4-Bedroom Family Home In Central Erin Mills! Nestled On A Quiet Tree-Lined Cul-De-Sac, This Beautifully Renovated Home Sits On A Premium Pie-Shaped Lot With Direct Park Access-Perfect For Families Who Love The Outdoors! With Over $350K In Renovations, This Home Offers Luxury And Comfort, Featuring: Gourmet Chef’s Kitchen – Granite Countertops, Built-In Appliances, A Workstation And An Open-Concept Design That Flows Seamlessly Into The Sun-Filled Great Room, perfect For Entertaining or Relaxing. Spa-Like Primary Retreat – Spacious Primary Suite With Newly Renovated Luxurious Ensuite And A Large Walk-In Closet. Elegant Finishes Throughout – Gleaming Hardwood Floor, All Bathrooms Renovated , And A Professionally Landscaped Backyard. Outdoor Oasis – A Gorgeous Stone Patio, Pergola, Twinkle Lights And Flood Lighting Create The Perfect Space For Summer Nights And Entertaining. Brand New Furnace And Air Conditioner. Located In The Top-Ranked School District – John Fraser & St. Aloysius Gonzaga (French Immersion). With Easy Access To Major Highways, Shopping, Parks & Recreation Centers. A Rare Opportunity To Own A Meticulously Updated Home In A Prime Location – Don’t Miss Out!
- ID: 6944879
- Published: June 6, 2025
- Last Update: June 7, 2025
- Views: 1

