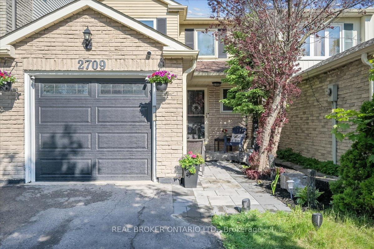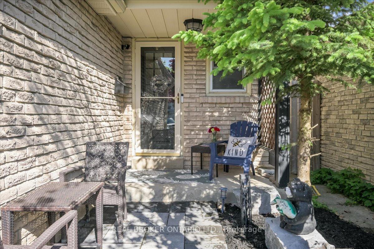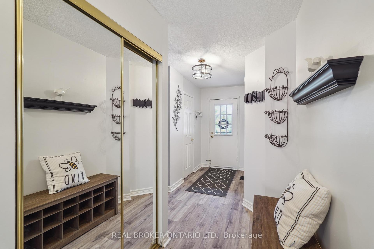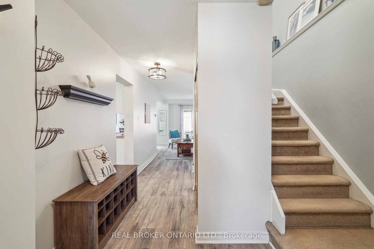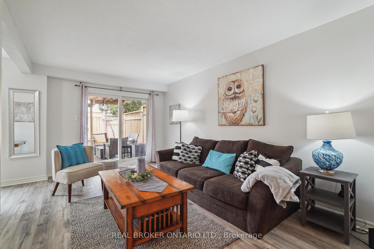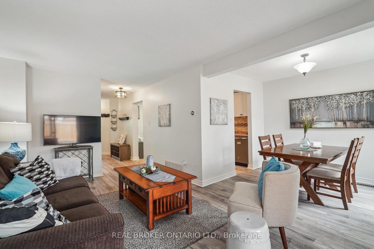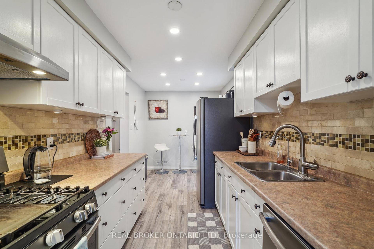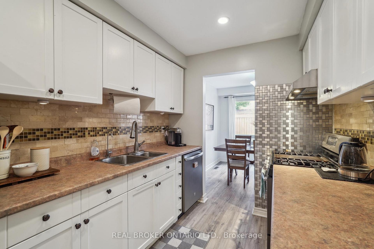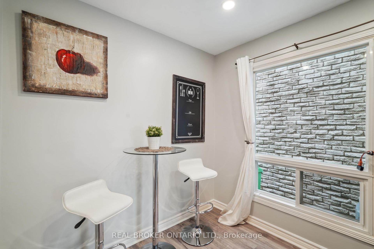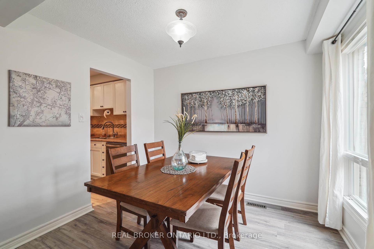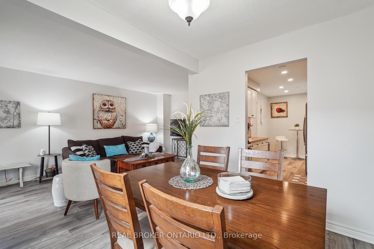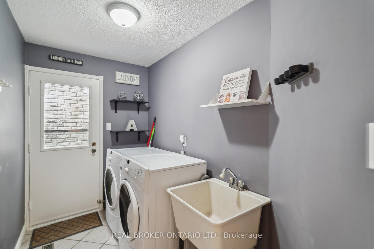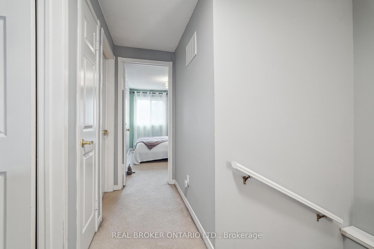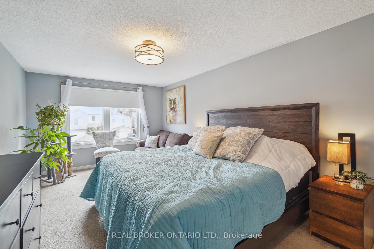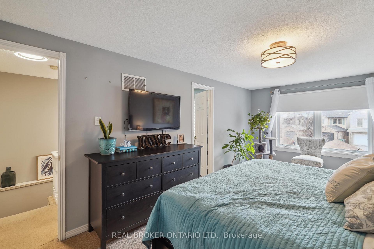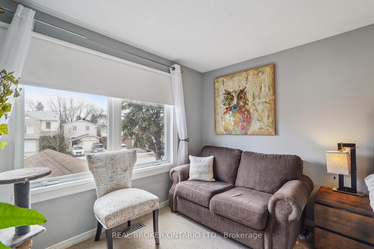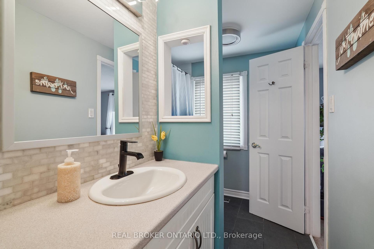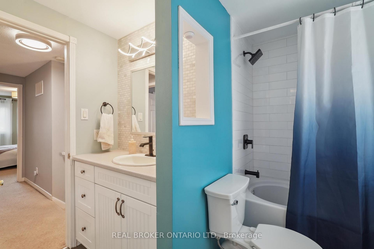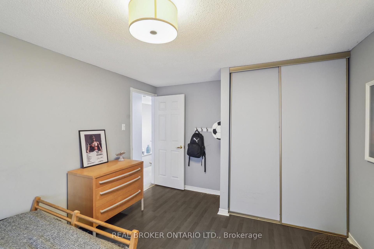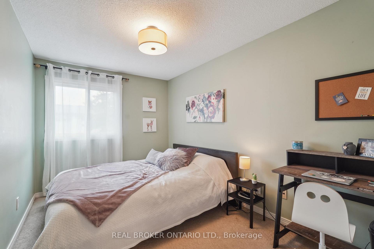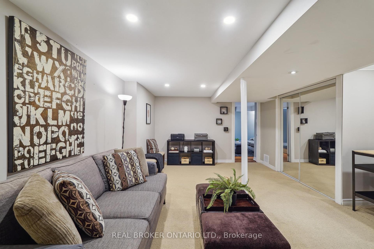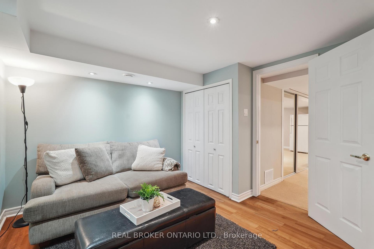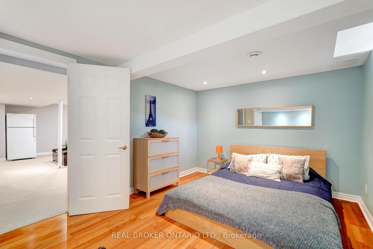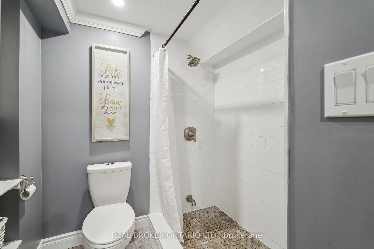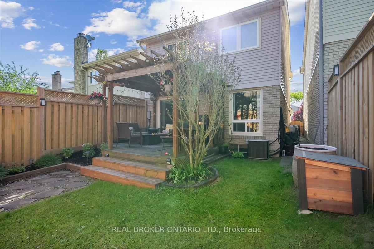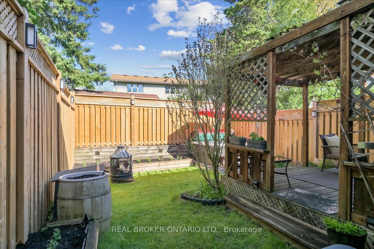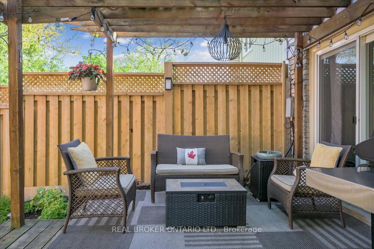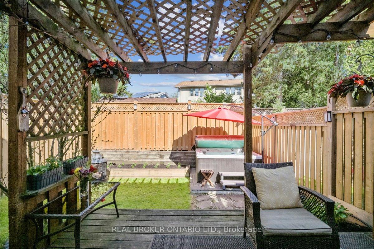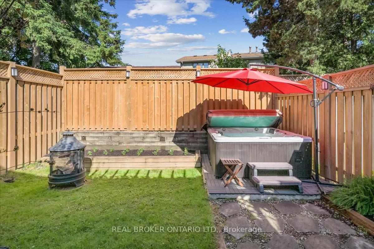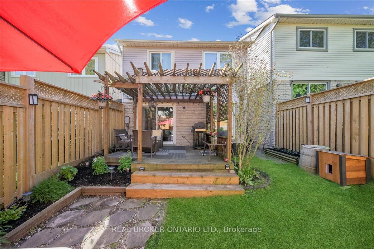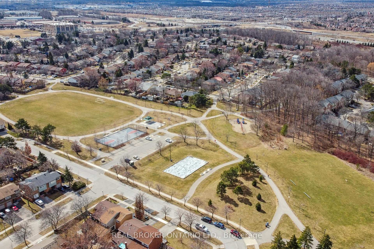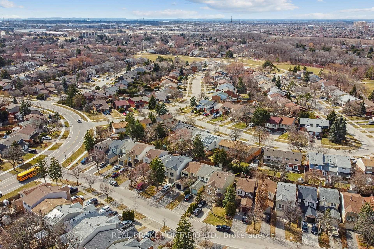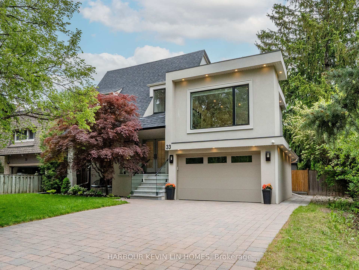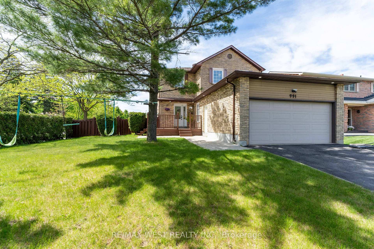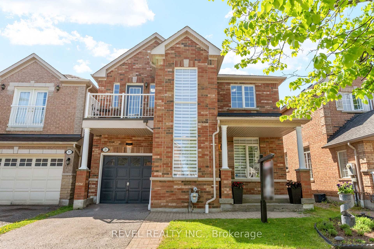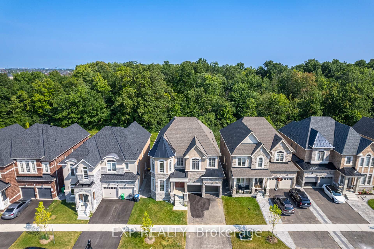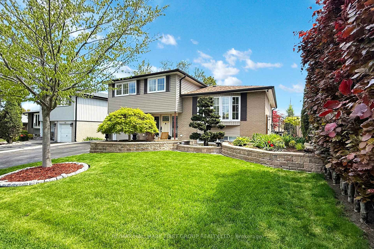2709 Romark Mews, Mississauga, ON L5L 2Z4 W12164275
- Property type: Residential Freehold
- Offer type: For Sale
- City: Mississauga
- Zip Code: L5L 2Z4
- Neighborhood: Romark Mews
- Street: Romark
- Bedrooms: 4
- Bathrooms: 3
- Property size: 1100-1500 ft²
- Garage type: Attached
- Parking: 5
- Heating: Forced Air
- Cooling: Central Air
- Heat Source: Gas
- Kitchens: 1
- Family Room: 1
- Property Features: Park, School, Place Of Worship, Hospital, Library
- Water: Municipal
- Lot Width: 24.47
- Lot Depth: 110.39
- Construction Materials: Brick
- Parking Spaces: 4
- ParkingFeatures: Private
- Sewer: Sewer
- Special Designation: Unknown
- Roof: Asphalt Shingle
- Washrooms Type1Pcs: 4
- Washrooms Type3Pcs: 3
- Washrooms Type1Level: Second
- Washrooms Type2Level: Main
- Washrooms Type3Level: Basement
- WashroomsType1: 1
- WashroomsType2: 1
- WashroomsType3: 1
- Property Subtype: Detached
- Tax Year: 2024
- Pool Features: None
- Basement: Finished
- Tax Legal Description: PCL NNN-8, SEC M123 ; PT BLK NNN, PL M123 , PART 7, 8 & 9 , 43R7213 ; S/T RIGHT AS IN LT239361 ; T/W PT BLK NNN, PL M123, PT 6, 43R7213 AS IN LT239361 ; S/T PT 9, 43R7213 IN FAVOUR OF PTS 10, 11 & 12, 43R7213 AS IN LT239361 ; S/T PT 4, 43R7504 IN FAVOUR OF PTS 10, 11 & 12, 43R7213 AS IN LT256648 ; T/W PT BLK NNN, PL M123, PT 5, 43R7504 AS IN LT256648 (S/T LT239384) ; S/T LT136044 MISSISSAUGA
- Tax Amount: 5055.1
Features
- Adora Gas Stove
- Backyard Umbrella
- Curtains & Blinds
- electric light fixtures
- Fridge in Bsmt
- G/E Front Loading Washer & Dryer
- G/E Stainless Steel Fridge & Dishwasher
- Garage
- Heat Included
- Hospital
- Hot Tub
- Library
- Park
- Place Of Worship
- School
- Sewer
- Shelf in Foyer
Details
Welcome to this lovely detached home, tucked away on a serene cul-de-sac in the heart of Erin Mills, one of Mississauga’s most desirable neighbourhoods. This 3+1 bedroom, 3-bathroom home is the perfect mix of modern finishes, functional design, and everyday comfort. The main floor features a contemporary eat-in kitchen with stainless steel appliances, a gas range, and generous counter space – ideal for cooking enthusiasts and casual entertaining. The sun-filled living and dining area extends seamlessly to a fully fenced private backyard, complete with a spacious deck, pergola, and soothing hot tub – perfect for relaxing or hosting guests. Upstairs, the primary suite offers plenty of space for a king-sized bed, dual closets, and a private 4-piece ensuite. The finished basement adds excellent versatility with a separate bedroom and full bathroom – ideal for extended family, overnight visitors, or an income-generating suite (previously rented at $1,100/month). Additional highlights include: built-in garage (with 5 parking spaces in total), tankless on-demand water system, reverse osmosis water filtration system, fence re-done (2024), updated stone landscaping, smart thermostat, easy access to well-rated schools, shopping, highways & community centre. Surrounded by miles of scenic walking & biking trails, this property is a rare find in Erin Mills. It’s a must-see opportunity for those seeking comfort, charm, and convenience in one perfect package.
- ID: 5257245
- Published: May 22, 2025
- Last Update: May 22, 2025
- Views: 3


