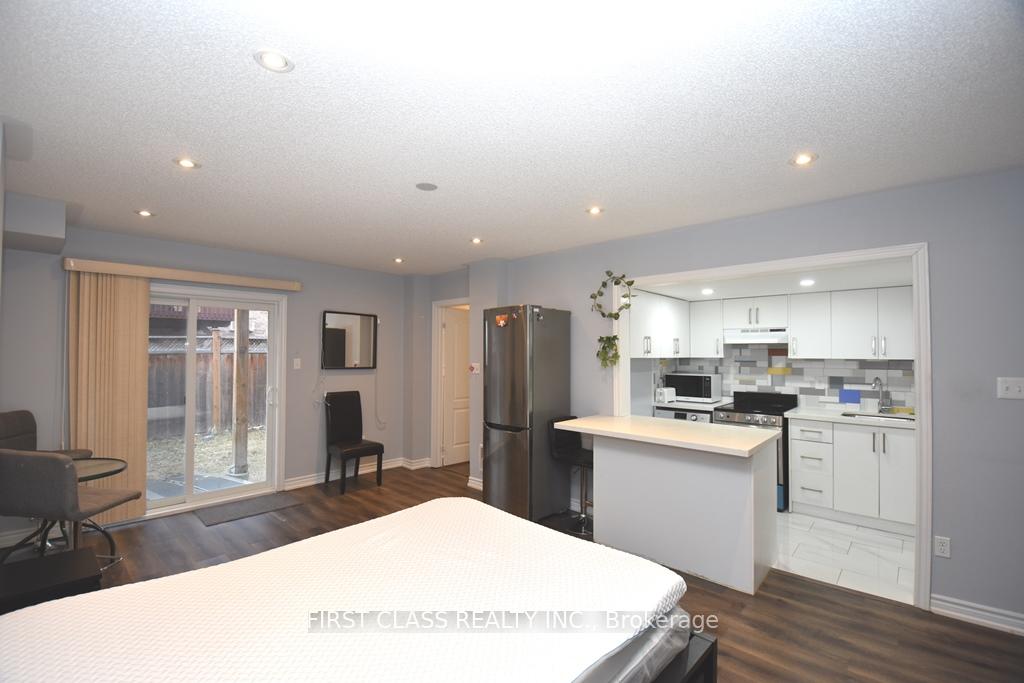2678 Markwood Court, Mississauga, ON L5N 4K5 W12281427
- Property type: Residential Freehold
- Offer type: For Sale
- City: Mississauga
- Zip Code: L5N 4K5
- Neighborhood: Markwood Court
- Street: Markwood
- Bedrooms: 4
- Bathrooms: 3
- Property size: 2000-2500 ft²
- Garage type: Attached
- Parking: 6
- Heating: Forced Air
- Cooling: Central Air
- Heat Source: Gas
- Kitchens: 1
- Family Room: 1
- Exterior Features: Patio, Privacy, Porch
- Property Features: Cul de Sac/Dead End, Fenced Yard, Park, Rec./Commun.Centre, School, Wooded/Treed
- Water: Municipal
- Lot Width: 27.72
- Lot Depth: 98.72
- Construction Materials: Aluminum Siding, Brick
- Parking Spaces: 4
- ParkingFeatures: Private Double
- Sewer: Sewer
- Special Designation: Unknown
- Roof: Asphalt Shingle
- Washrooms Type1Pcs: 2
- Washrooms Type3Pcs: 4
- Washrooms Type1Level: Main
- Washrooms Type2Level: Second
- Washrooms Type3Level: Second
- WashroomsType1: 1
- WashroomsType2: 1
- WashroomsType3: 1
- Property Subtype: Detached
- Tax Year: 2025
- Pool Features: Above Ground
- Security Features: Carbon Monoxide Detectors, Smoke Detector
- Basement: Finished
- Tax Legal Description: Plan 43M588 Lot 34, Large pie-shaped lot approximately 145.37 ft. south side, and rear 95.86
- Tax Amount: 7195.7
Features
- All Electrical Light Fixtures.
- all existing pool equipment including gas heater
- all window coverings. New stove & d/w (2025)
- broadloom where laid (note new broadloom throughout lower level)
- CentralVacuum
- cold room
- compact freezer
- Cul de Sac/Dead End
- Dryer
- etc.
- fans in all bathrooms
- Fenced Yard
- filter
- Fireplace
- Fridge
- Garage
- Heat Included
- ladder
- Park
- Pump
- Rec./Commun.Centre
- School
- Sewer
- Top of the line furnace and air conditioner (2019). Central Vac and all related equipment. Garage door opener & remotes. Garden sheds. Abundant storage with shelving in basement and garage
- vacuum
- Washer
- Winter Cover
- Wooded/Treed
Details
LOCATION! LOCATION! Situated on a quiet 6-home court with an amazing private large treed lot. There is direct access from the backyard (nicely camouflaged so as to allow privacy) to walking/cycling trails, part of a wonderful system of parkland and miles of nature trails that wind throughout Meadowvale accessing Lakes Aquitaine and Wabukayne. This beautiful 2198 sq ft. home features 4 bedrooms plus fully finished basement with Rec Room, media room and office. Family size eat-in kitchen with walk-out and picturesque view of trees. Main floor family room with fireplace, side-door access to main floor laundry. Large primary bedroom with 3-piece ensuite and oversized walk-in closet (with window) All other bedrooms are a generous size (2nd bedroom has walk-in closet and double windows) Relax on your charming front porch and enjoy the solitude. Double car garage and newly paved driveway (2024) accommodate 6 cars. Furnace and Air Conditioner (2019) All bathrooms totally renovated (2025). Cold room. Close to all amenities, walk to schools, shopping and a beautiful recreation center featuring a library, swimming pool, basketball and pickle ball courts, gymnasium and games rooms. The GO station is less than a 10 minute walk. Major highways are easily accessible. There is a large inviting (30’x15′) 52″ deep heated salt-water above ground pool which the owners thoroughly enjoy. It is large enough for doing laps. However, if for whatever reason a new owner would not appreciate it, the sellers will have it removed by their own expense before closing.
- ID: 10840434
- Published: July 12, 2025
- Last Update: July 13, 2025
- Views: 1

























































