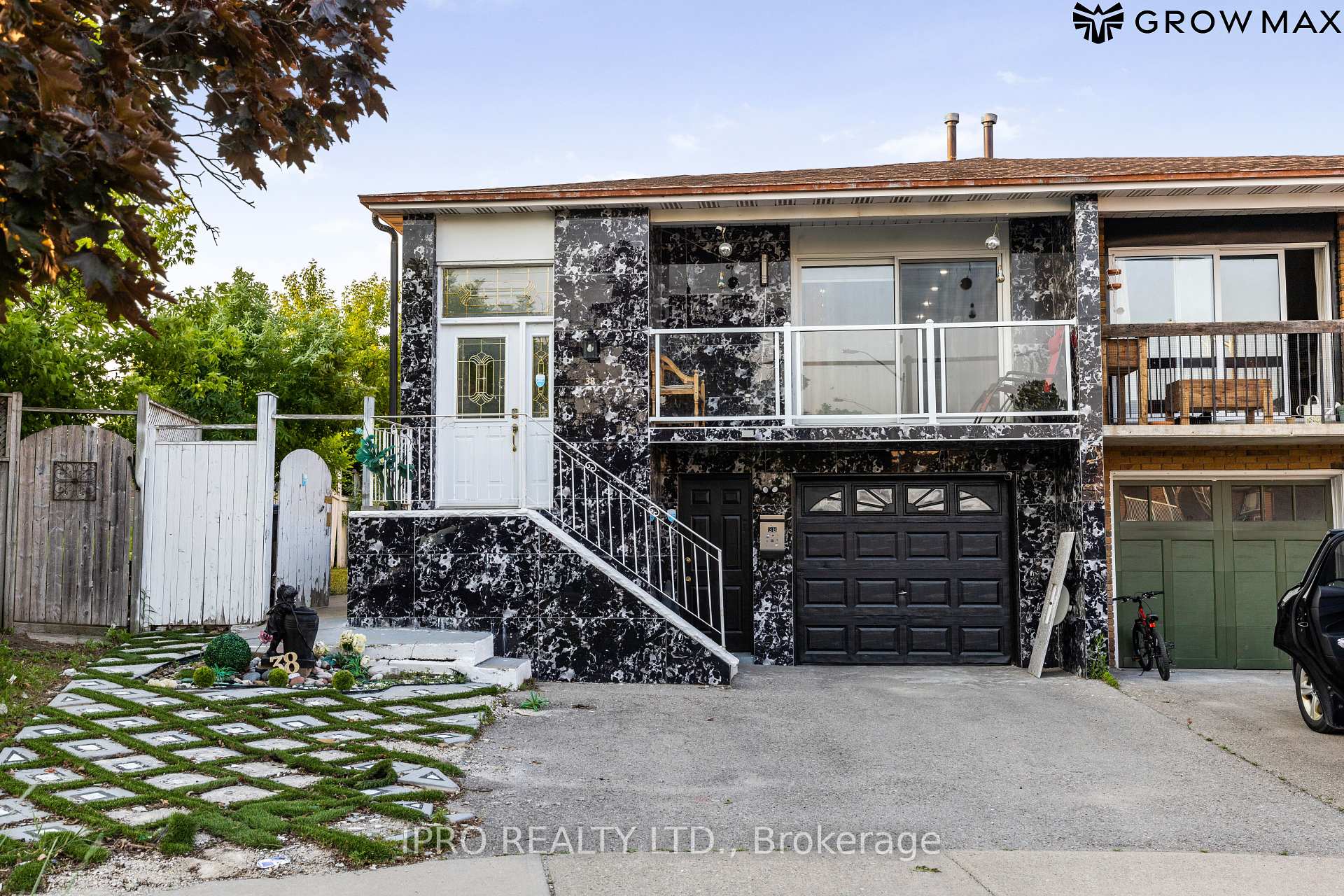2599 Ambercroft Trail, Mississauga, ON L5M 4K5 W12288697
- Property type: Residential Freehold
- Offer type: For Sale
- City: Mississauga
- Zip Code: L5M 4K5
- Neighborhood: Ambercroft Trail
- Street: Ambercroft
- Bedrooms: 8
- Bathrooms: 6
- Property size: 3000-3500 ft²
- Garage type: Attached
- Parking: 8
- Heating: Forced Air
- Cooling: Central Air
- Heat Source: Gas
- Kitchens: 1
- Family Room: 1
- Telephone: Yes
- Exterior Features: Deck, Lighting, Patio, Porch Enclosed
- Property Features: Hospital, Library, Park, Public Transit, School, Golf
- Water: Municipal
- Lot Width: 46
- Lot Depth: 115
- Construction Materials: Stucco (Plaster)
- Parking Spaces: 6
- ParkingFeatures: Front Yard Parking
- Access To Property: Public Road
- Sewer: Sewer
- Special Designation: Unknown
- Zoning: Single Family
- Roof: Asphalt Shingle
- Washrooms Type1Pcs: 2
- Washrooms Type3Pcs: 4
- Washrooms Type4Pcs: 5
- Washrooms Type5Pcs: 3
- Washrooms Type1Level: Ground
- Washrooms Type2Level: Upper
- Washrooms Type3Level: Upper
- Washrooms Type4Level: Upper
- Washrooms Type5Level: Basement
- WashroomsType1: 1
- WashroomsType2: 1
- WashroomsType3: 1
- WashroomsType4: 1
- WashroomsType5: 2
- Property Subtype: Detached
- Tax Year: 2025
- Pool Features: None
- Basement: Walk-Out, Apartment
- Tax Legal Description: PCL 94-1, SEC 43M685 ; LT 94, PL 43M685 ; S/T LT672024 CITY OF MISSISSAUGA
- Tax Amount: 9697
Features
- Cable TV Included
- Fireplace
- Garage
- Golf
- Heat Included
- Hospital
- Library
- Park
- Public Transit
- School
- Sewer
Details
This fully upgraded home, in most sought after neighborhoods, quiet crescent location. Entrance w/ Open To Above Ceiling, 2 Master bedrooms. Total 8 Parking w/ 2 Garage, 4+2 wash, 5+3 beds include. Spacious Main Floor Bedroom, Ideal for Parents, Guests or an Office. Over thousands & thousands invested in reno. Newer stucco, Newer shingles, Newer glass garage doors, Newer enclosed double door porch entrance, Newer black-on-black double-door main entry. Newer pot Lights covering interior & exterior, Newer spotlights in Living room. Newer tiles 4 feet X 2 feet, Newer paint, Newer7 inch baseboards, Newer windows, Newer kitchen, Newer handless imported cabinetry, Newer appliances, Newer36″ gas cooktop, Newer36″ exhaust hood, Brand New oven-microwave-air fryer combo. Newer master washroom, Newer junior master washroom, Upgraded third washroom. 2 Laundries, Legal basement entrance, rental income potential of $3,000/month or more. Wood-burning fireplace in family room. Newer double-tier deck with built-in benches, Plus a shed in the backyard for extra storage. 2 separate staircases to the basement, no sidewalk, Fit up to 6 large cars on the driveway + 2 in the garage, total 8 parking. Few mins walk/drive to top schools, MiWay & GO stops, parks, hospitals, famous Ridgeway Plaza, Nations Grocery, Desi Grocery, religious places, gyms, Erin Mills Town Centre, Walmart, Loblaws, Starbucks, Tim Hortons. Easy Access to 403, 401, QEW.
- ID: 11253736
- Published: July 16, 2025
- Last Update: July 16, 2025
- Views: 1











































