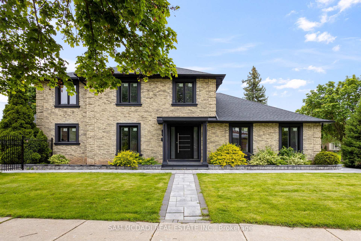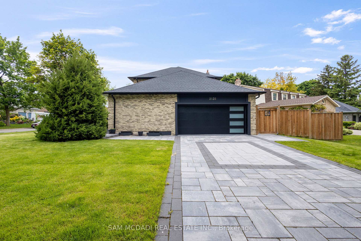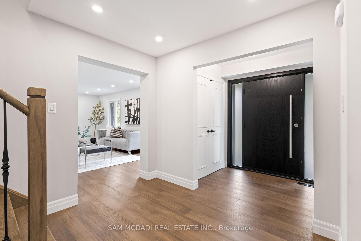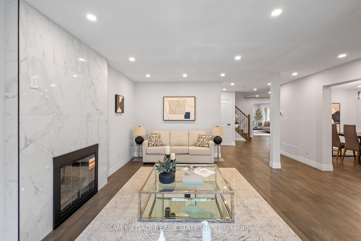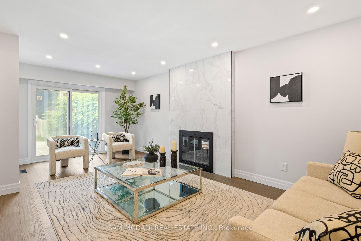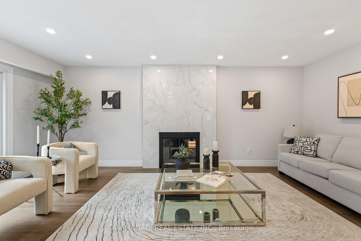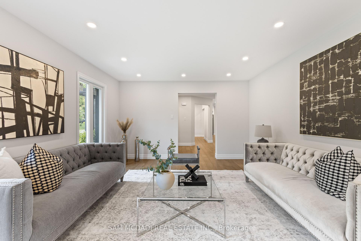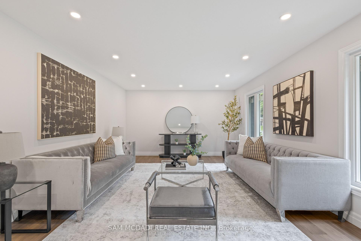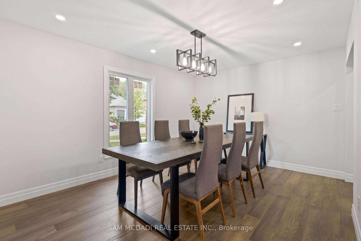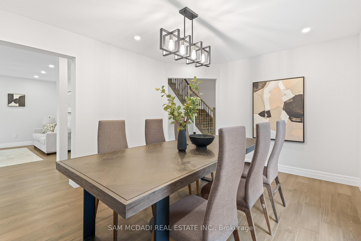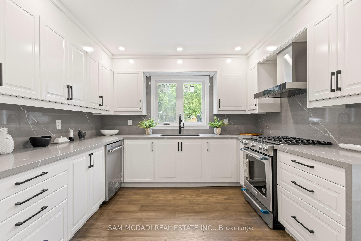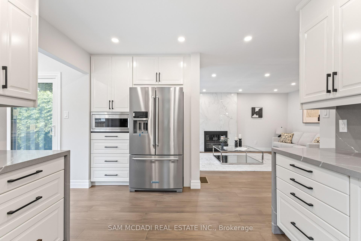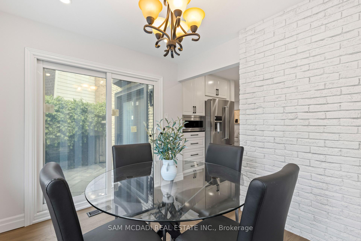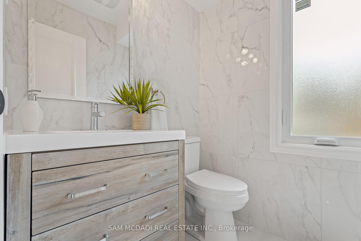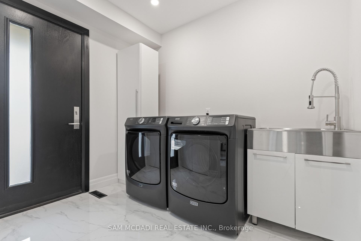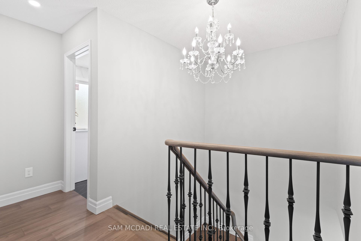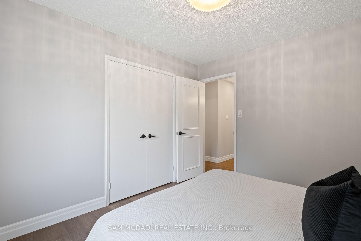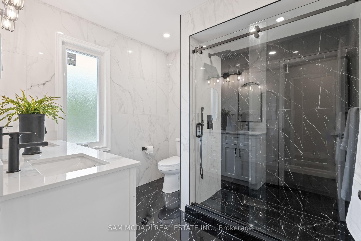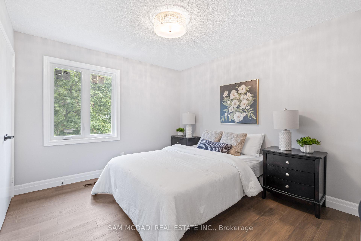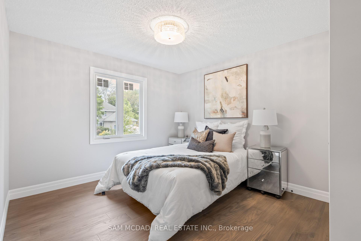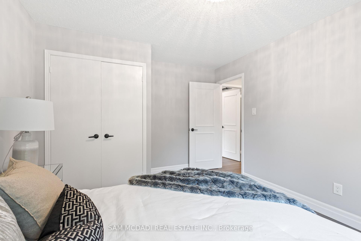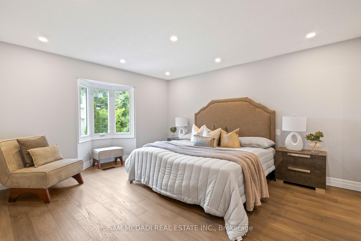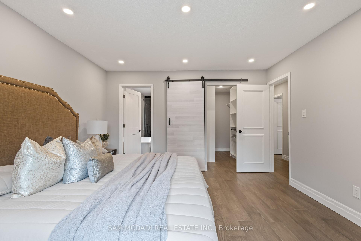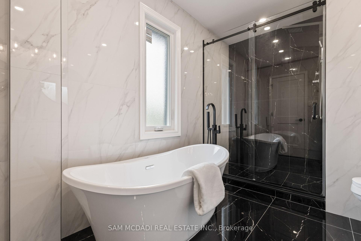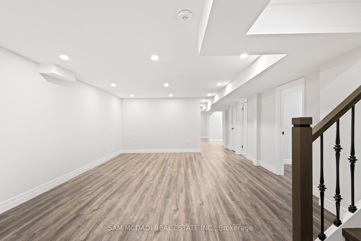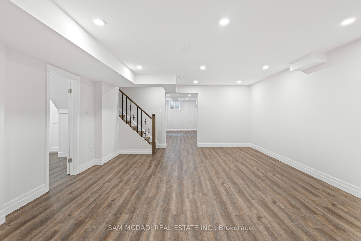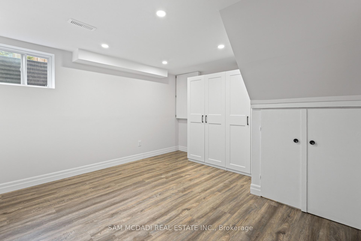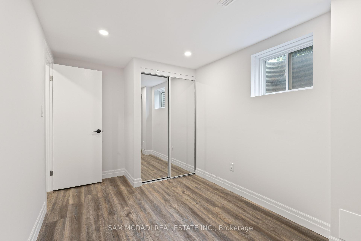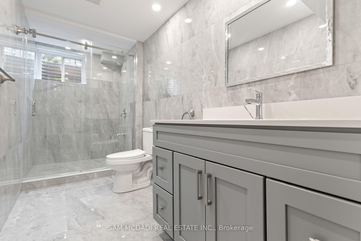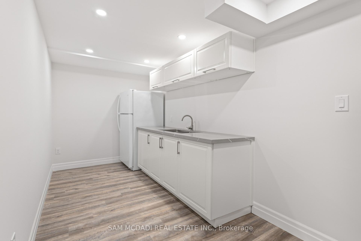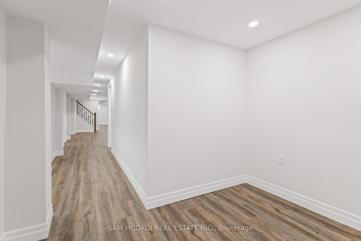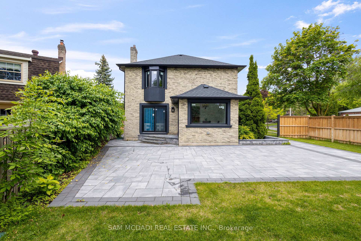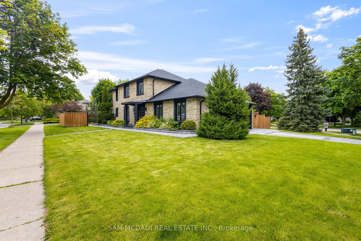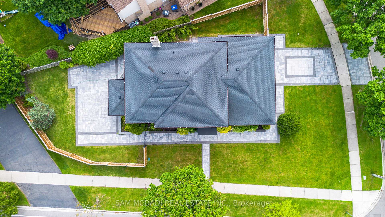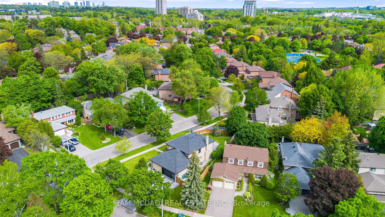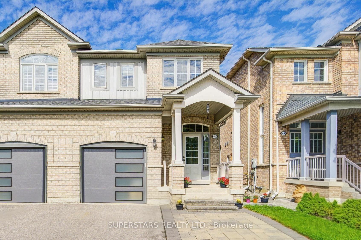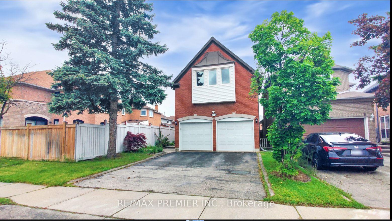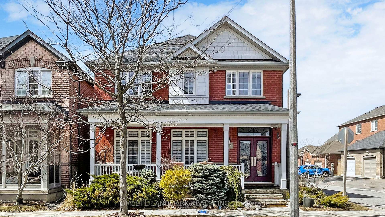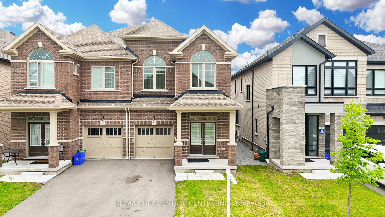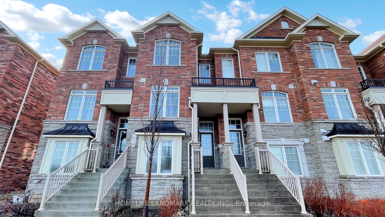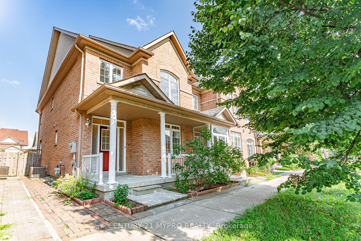2535 Robin Drive, Mississauga, ON L5K 2G2 W12186831
- Property type: Residential Freehold
- Offer type: For Sale
- City: Mississauga
- Zip Code: L5K 2G2
- Neighborhood: Robin Drive
- Street: Robin
- Bedrooms: 6
- Bathrooms: 4
- Property size: 2500-3000 ft²
- Lot size: 0.204 ft²
- Garage type: Built-In
- Parking: 6
- Heating: Forced Air
- Cooling: Central Air
- Fireplace: 1
- Heat Source: Gas
- Kitchens: 2
- Family Room: 1
- Telephone: Yes
- Exterior Features: Privacy, Seasonal Living, Patio
- Property Features: Electric Car Charger, Fenced Yard, Park, Public Transit, School, Rec./Commun.Centre
- Water: Municipal
- Lot Width: 112.59
- Lot Depth: 73.53
- Construction Materials: Brick
- Parking Spaces: 4
- ParkingFeatures: Private Double
- Sewer: Sewer
- Special Designation: Unknown
- Zoning: R2
- Roof: Asphalt Shingle
- Washrooms Type1Pcs: 2
- Washrooms Type3Pcs: 4
- Washrooms Type4Pcs: 5
- Washrooms Type1Level: Main
- Washrooms Type2Level: Basement
- Washrooms Type3Level: Second
- Washrooms Type4Level: Second
- WashroomsType1: 1
- WashroomsType2: 1
- WashroomsType3: 1
- WashroomsType4: 1
- Property Subtype: Detached
- Tax Year: 2025
- Pool Features: None
- Security Features: Carbon Monoxide Detectors, Smoke Detector
- Fireplace Features: Family Room, Wood
- Basement: Full, Finished
- Tax Legal Description: PCL 111-1 SEC M115; LT 111 PL M115; S/T RIGHT AS
- Tax Amount: 10390.34
Features
- All Existing Electrical Light Fixtures
- and auto garage door remote.
- Cable TV Included
- Electric Car Charger
- Fenced Yard
- Fireplace
- Furnace & AC
- Garage
- Heat Included
- KitchenAid stainless steel appliances
- Maytag washer and dryer set
- Park
- Public Transit
- Rec./Commun.Centre
- School
- Sewer
- WOOD BURNING FIREPLACE
Details
Welcome to 2535 Robin Drive, a masterfully upgraded residence in the affluent Sherwood Forest neighbourhood. Every inch of this 4+2 bedroom, 4-bathroom corner-lot home has been thoughtfully reimagined, inside and out, with style and intention. Step inside to a bright, open-concept main floor that flows seamlessly across warm hardwood floors, ambient pot lights, and well-connected principal rooms. The charming kitchen boasts quartz countertops, stainless steel appliances, and flows effortlessly into the breakfast area. The family room stuns with a striking fireplace framed by a porcelain surround, and a direct walkout to your private patio. On the upper level, the bedrooms are generously proportioned, with large windows, ample closet spaces, and a primary retreat that delivers comfort without compromise. Each bathroom has been updated with new plumbing, modern vanities, and contemporary fixtures. On the lower level, a full secondary living space awaits, complete with a kitchenette, full bath, two additional bedrooms, an office/den, and plenty of room for multigenerational living or potential income. Behind the scenes, extensive mechanical upgrades include a new furnace, cooling coil, A/C, humidifier, and thermostat, ensuring long-term peace of mind. Outside, the transformation continues with curated landscaping, full irrigation, and a driveway that makes parking a breeze. Set within minutes of top-ranked schools, parks/trails, easy access to public transit, highways, and everyday essentials, this home checks every box.
- ID: 6299311
- Published: May 31, 2025
- Last Update: June 2, 2025
- Views: 3

