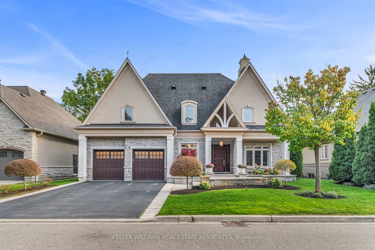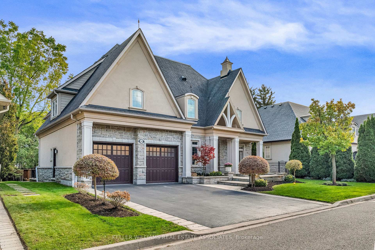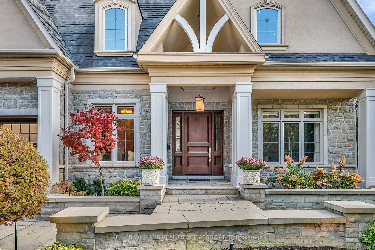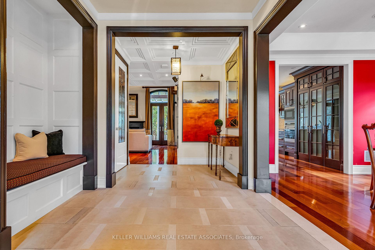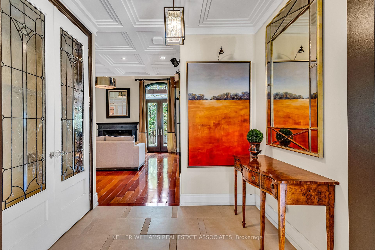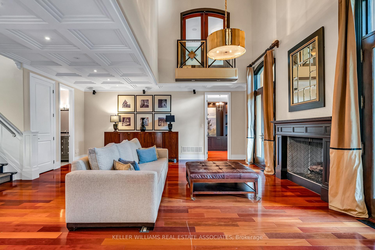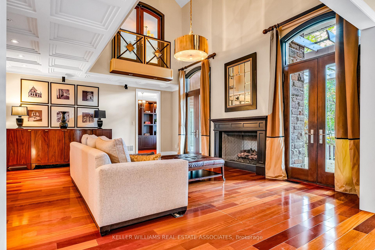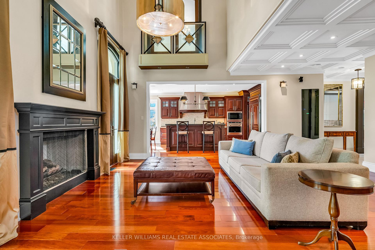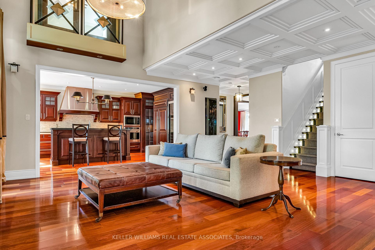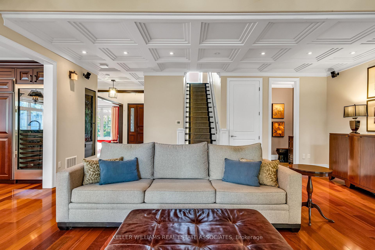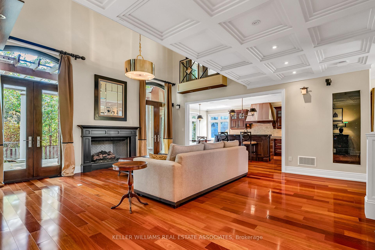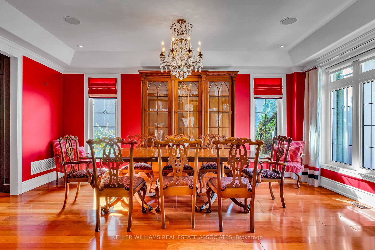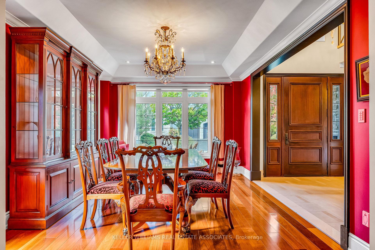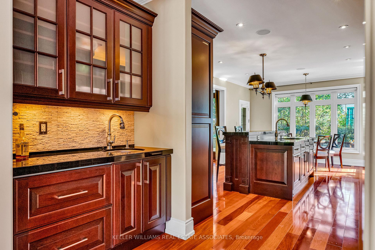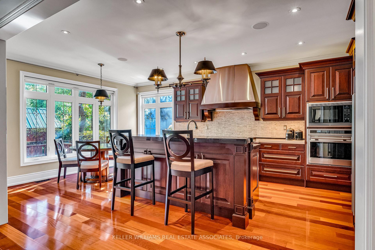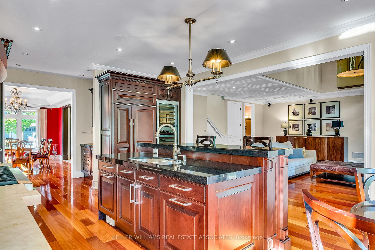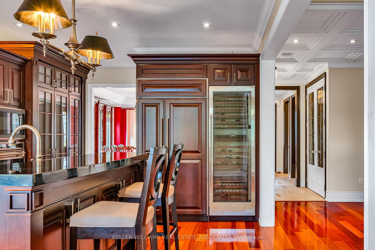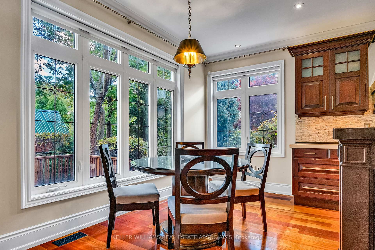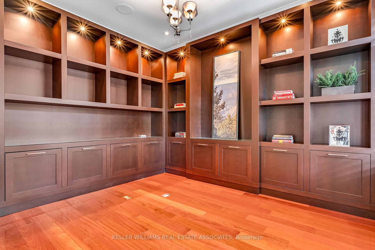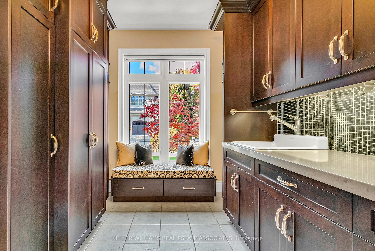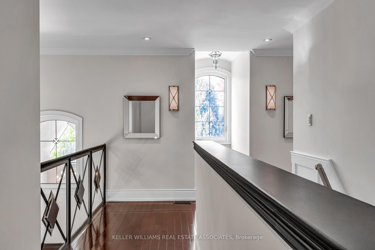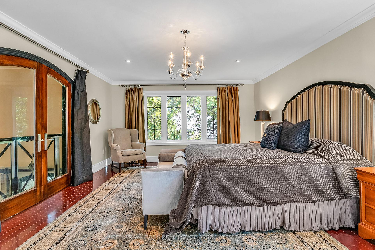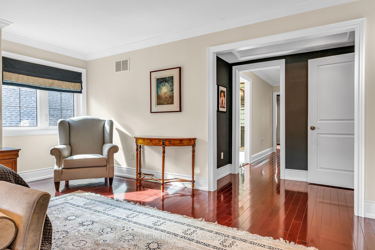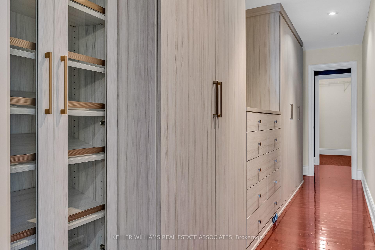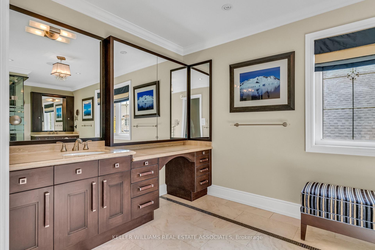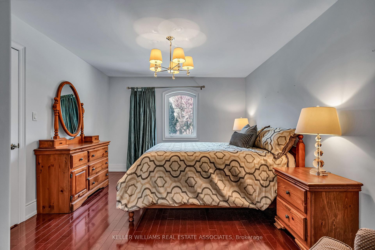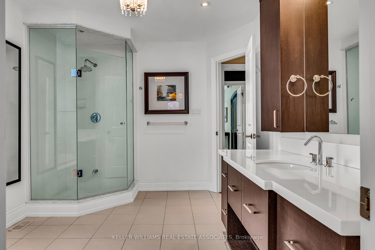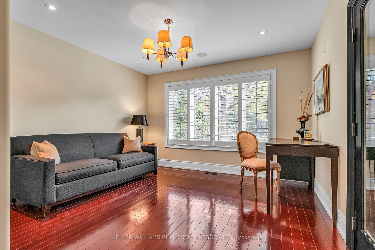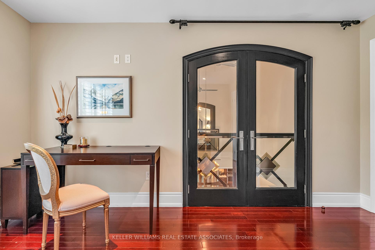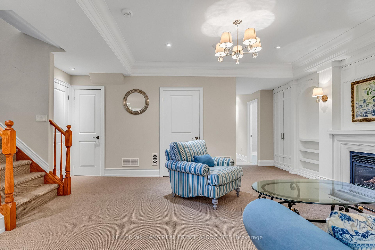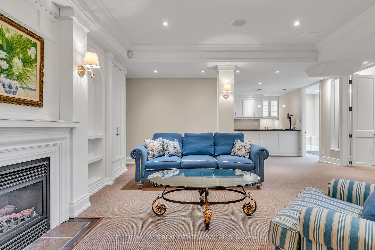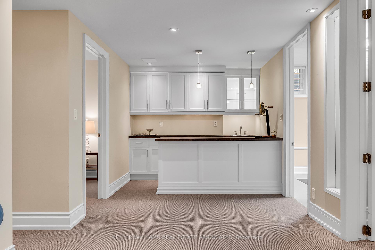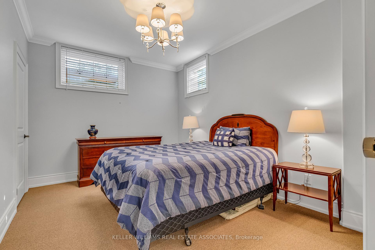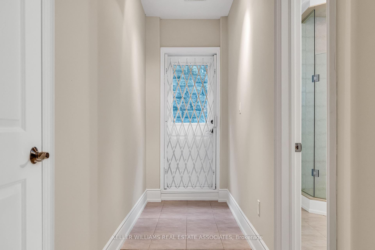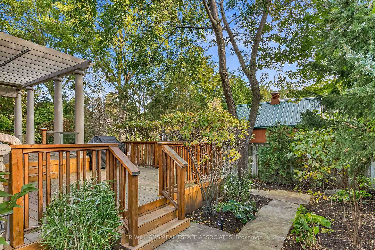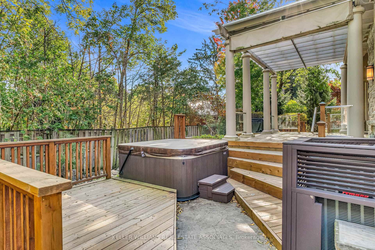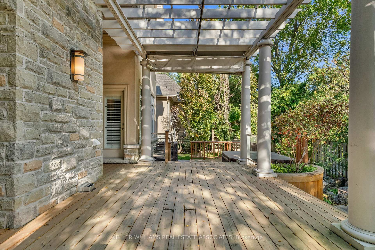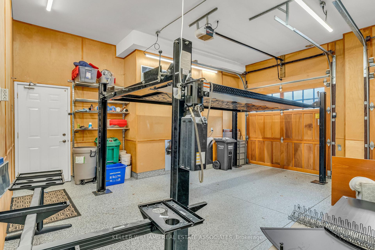230 Winterborne Gate, Mississauga, ON L5B 0C4 W12095356
- Property type: Residential Freehold
- Offer type: For Sale
- City: Mississauga
- Zip Code: L5B 0C4
- Neighborhood: Winterborne Gate
- Street: Winterborne
- Bedrooms: 5
- Bathrooms: 4
- Property size: 3500-5000 ft²
- Garage type: Attached
- Parking: 7
- Heating: Forced Air
- Cooling: Central Air
- Heat Source: Gas
- Kitchens: 2
- Family Room: 1
- Property Features: Fenced Yard, Golf, Hospital, Park, School
- Water: Municipal
- Lot Width: 73.95
- Lot Depth: 110.11
- Construction Materials: Stone, Stucco (Plaster)
- Parking Spaces: 2
- ParkingFeatures: Private Double
- Sewer: Sewer
- Parcel Of TiedLand: Yes
- Special Designation: Unknown
- Roof: Shingles
- Washrooms Type1Pcs: 2
- Washrooms Type3Pcs: 4
- Washrooms Type4Pcs: 3
- Washrooms Type1Level: Main
- Washrooms Type2Level: Second
- Washrooms Type3Level: Second
- Washrooms Type4Level: Lower
- WashroomsType1: 1
- WashroomsType2: 1
- WashroomsType3: 1
- WashroomsType4: 1
- Property Subtype: Detached
- Tax Year: 2024
- Pool Features: None
- Security Features: Alarm System
- Basement: Finished
- Tax Legal Description: UNIT 13, LEVEL 1, PEEL VACANT LAND CONDOMINIUM PLAN NO. 777 AND ITS APPURTENANT INTEREST. THE DESCRIPTION OF THE CONDOMINIUM PROPERTY IS : PT LT 2, RANGE 3 CIRTT, PT 1, 43R17509; MISSISSAUGA. T/W AND S/T EASEMENTS MORE PARTICULARLY DESCRIBED IN DECLARATION NO. PR1102718. S/T EASEMENT AS IN PR1122034.
- Tax Amount: 12278.03
Features
- All Existing Appliances: Fridge
- Dishwasher
- Fenced Yard
- Fireplace
- Garage
- Golf
- Heat Included
- Hospital
- light fixtures and window coverings. Note: elevator rough-in throughout the house.
- Park
- School
- Sewer
- Stove
- washer & dryer
Details
Epitome of Upscale Living! This home boasts abundant light, lavish amenities, and designer touches throughout. With 9-foot ceilings, hardwood flooring, and a well-designed layout, it offers ample space and versatility. The chefs kitchen with a double island, wine fridge, and breakfast bar opens to a stunning two-story family room with a cozy fireplace. Upstairs, the primary suite is a luxurious retreat with his-and-hers walk-in closets and a spa-like ensuite. The lower level features a media room, wet bar, and bonus workroom. The elegant stone and stucco exterior includes a five-car garage, deck, hot tub, and fenced yard. Located in the prestigious Gordon Woods enclave, this home offers luxury living with access to top schools, parks, shopping, and amenities, all near Lake Ontario’s waterfront.
- ID: 9520185
- Published: June 30, 2025
- Last Update: June 30, 2025
- Views: 1

