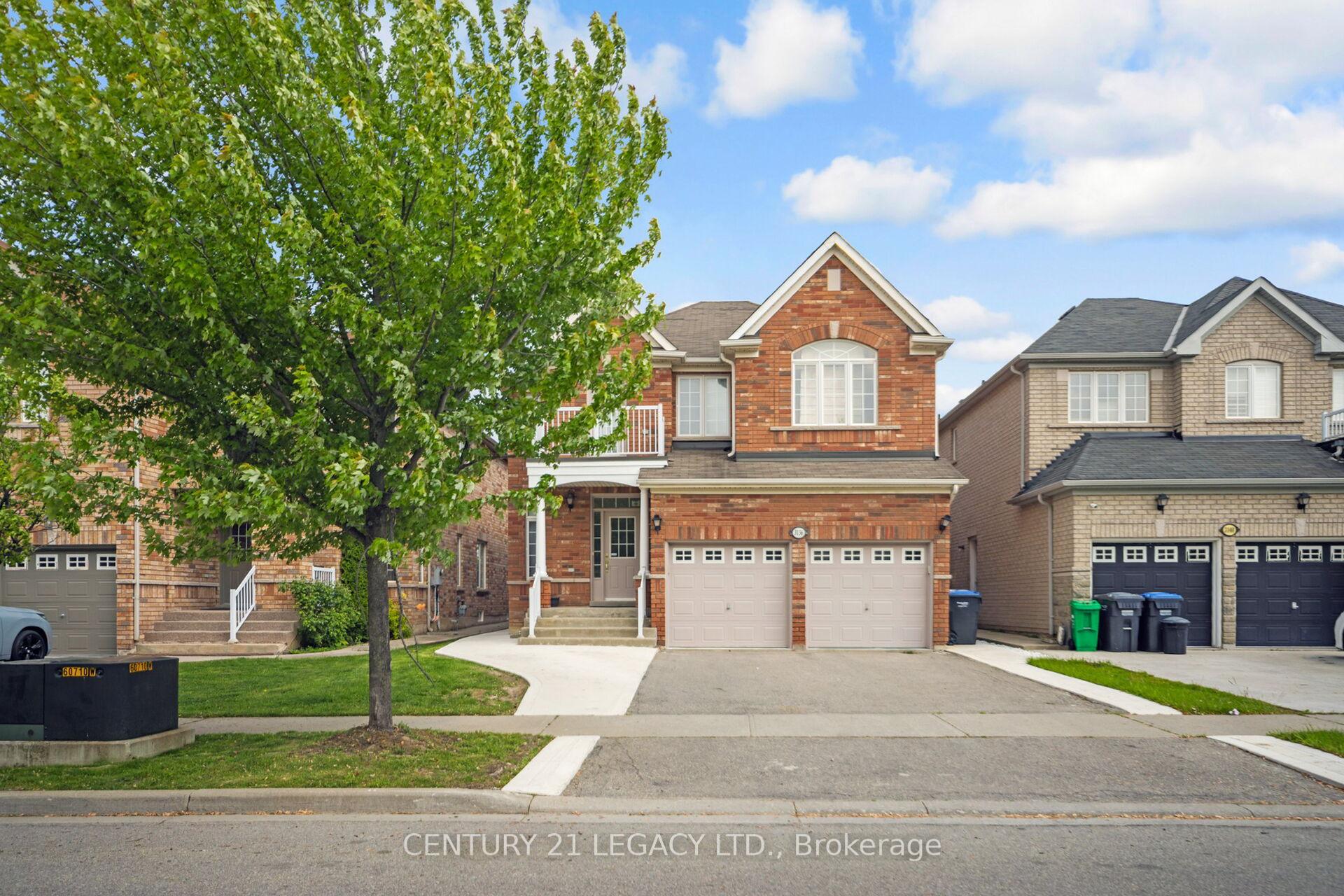2201 Fifth Line W, Mississauga, ON L5K 1V6 W12242354
- Property type: Residential Freehold
- Offer type: For Sale
- City: Mississauga
- Zip Code: L5K 1V6
- Neighborhood: Fifth Line
- Street: Fifth
- Bedrooms: 5
- Bathrooms: 6
- Property size: 3500-5000 ft²
- Lot size: 7500.29 ft²
- Garage type: Attached
- Parking: 9
- Heating: Forced Air
- Cooling: Central Air
- Fireplace: 3
- Heat Source: Gas
- Kitchens: 1
- Exterior Features: Lawn Sprinkler System, Landscape Lighting, Patio
- Water: Municipal
- Lot Width: 50
- Lot Depth: 150
- Construction Materials: Brick
- Parking Spaces: 6
- ParkingFeatures: Front Yard Parking
- Sewer: Sewer
- Special Designation: Unknown
- Roof: Asphalt Shingle
- Washrooms Type1Pcs: 2
- Washrooms Type3Pcs: 4
- Washrooms Type4Pcs: 5
- Washrooms Type5Pcs: 3
- Washrooms Type1Level: Ground
- Washrooms Type2Level: Second
- Washrooms Type3Level: Second
- Washrooms Type4Level: Second
- Washrooms Type5Level: Basement
- WashroomsType1: 1
- WashroomsType2: 2
- WashroomsType3: 1
- WashroomsType4: 1
- WashroomsType5: 1
- Property Subtype: Detached
- Tax Year: 2024
- Pool Features: Inground
- Basement: Finished with Walk-Out, Separate Entrance
- Tax Legal Description: PART LOT 10 PLAN 413 TORONTO PART 2 PLAN 43R38472 CITY OF MISSISSAUGA
- Tax Amount: 15846
Features
- 3x B/I Fireplaces
- All Elfs
- B/I D.W.
- B/I Fridge/Freezer
- B/I Stove & Convection Oven
- Bar Fridge
- Fireplace
- Garage
- Heat Included
- Sewer
Details
Stunning Custom-Built Turn-Key Home No Expense SparedThis one-of-a-kind residence blends luxury design with exceptional craftsmanship. Featuring soaring 10 ceilings and a bright open-concept layout, the home is finished with custom millwork and a chefs kitchen boasting a 10′ island, built-in fridge, full WOLF & Sub-Zero appliances, servery, and large walk-in pantry. Floor-to-ceiling windows and patio doors flood the space with natural light, W/O an oversized covered patio perfect for entertaining w/Gas Fireplace & BBQ.Showcasing a all-glass floating staircase and a custom floor-to-ceiling wine cellar, every detail has been thoughtfully curated. Hotel-inspired bathrooms throughout, with each bedroom offering a walk-in closet and private ensuite. The primary suite features a luxurious custom closet with island and a spa-like European bathroom with curbless glass shower.The finished basement offers high ceilings, a large rec area, additional bedroom/weight room, and full bath. A dream for car enthusiasts, the garage includes Mondial 4-post car lift, custom-height doors, large windows, and a concrete stair walkout. Outdoors, enjoy a private retreat with in-ground UV pool, concrete hardscaping, landscape lighting, and automated irrigation.This exceptional home delivers luxury, function, and unforgettable style.
- ID: 11324909
- Published: July 17, 2025
- Last Update: July 17, 2025
- Views: 2





















































