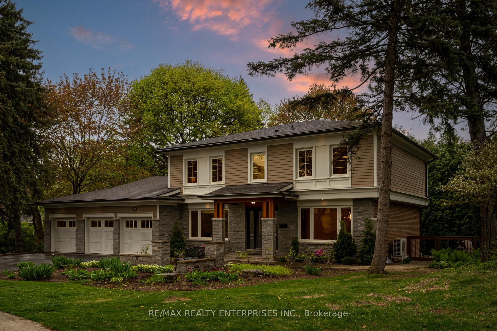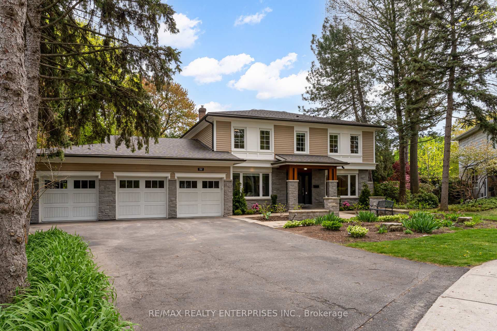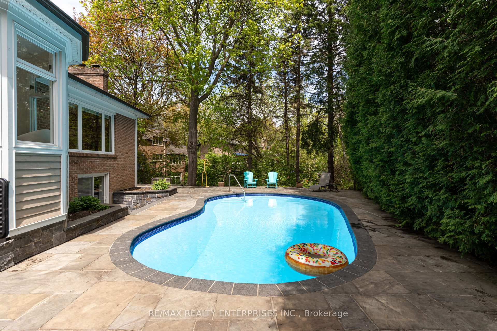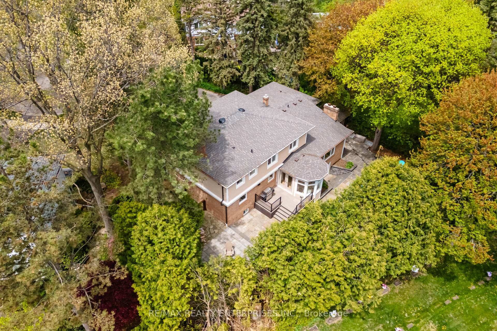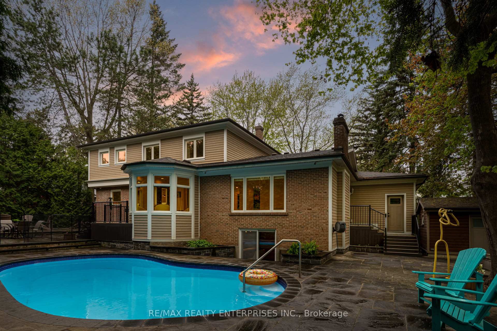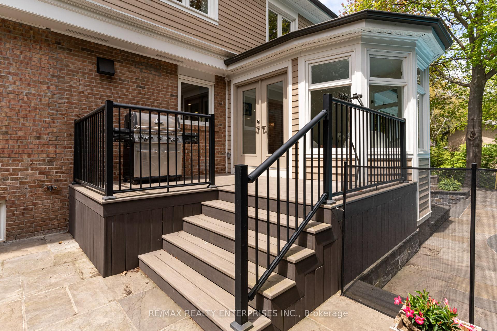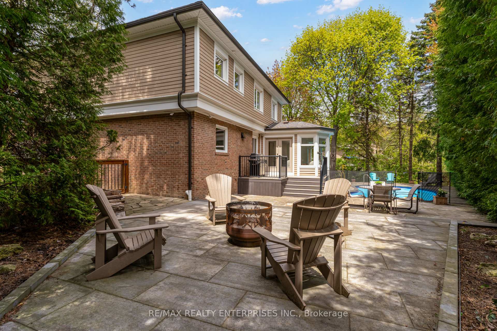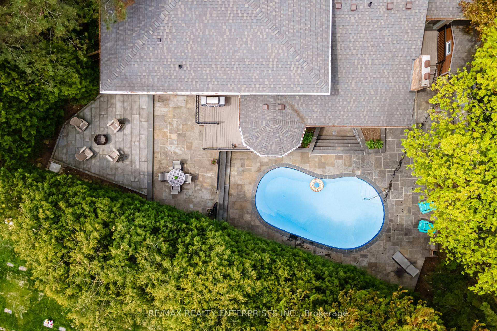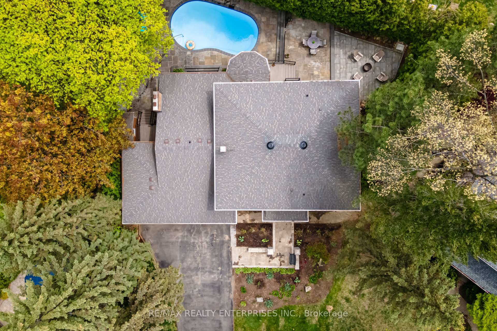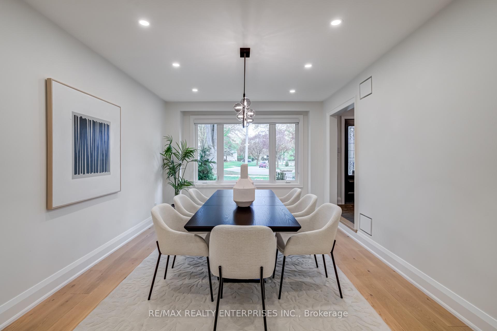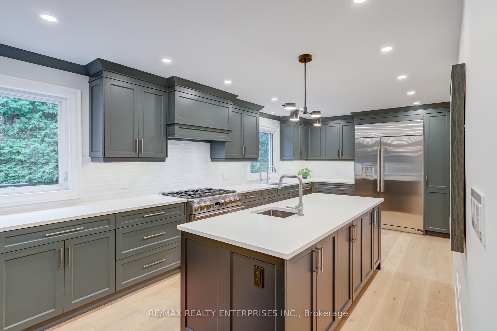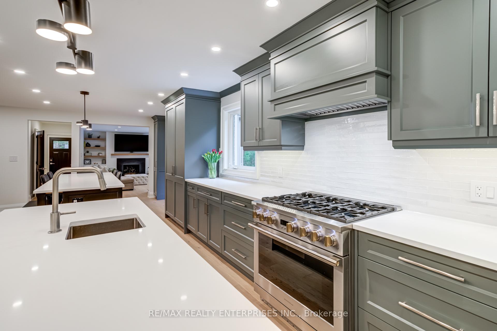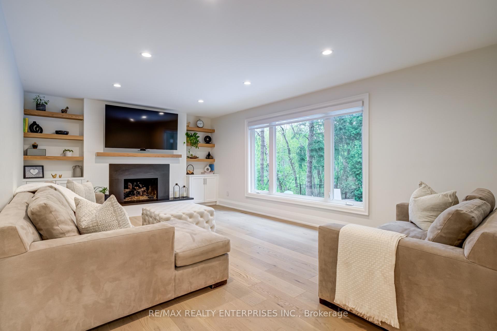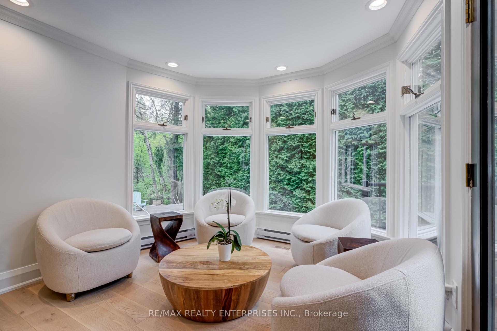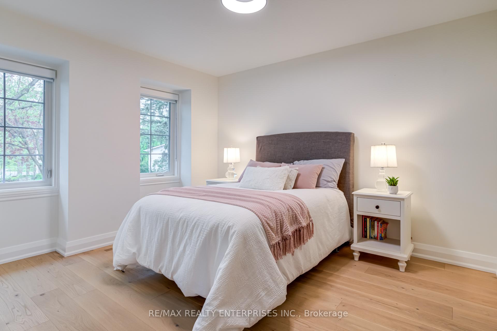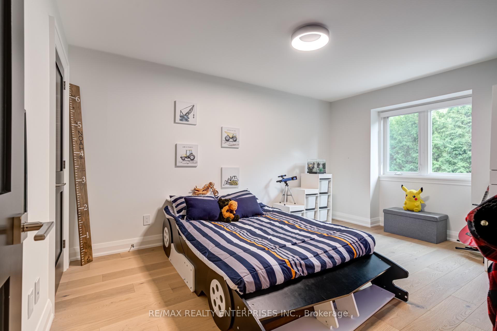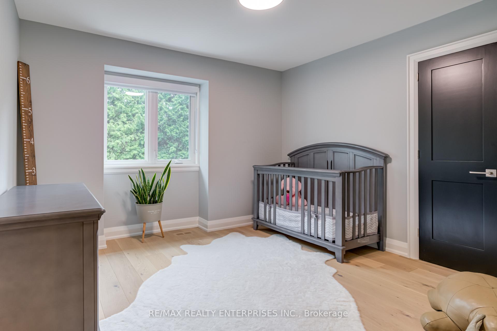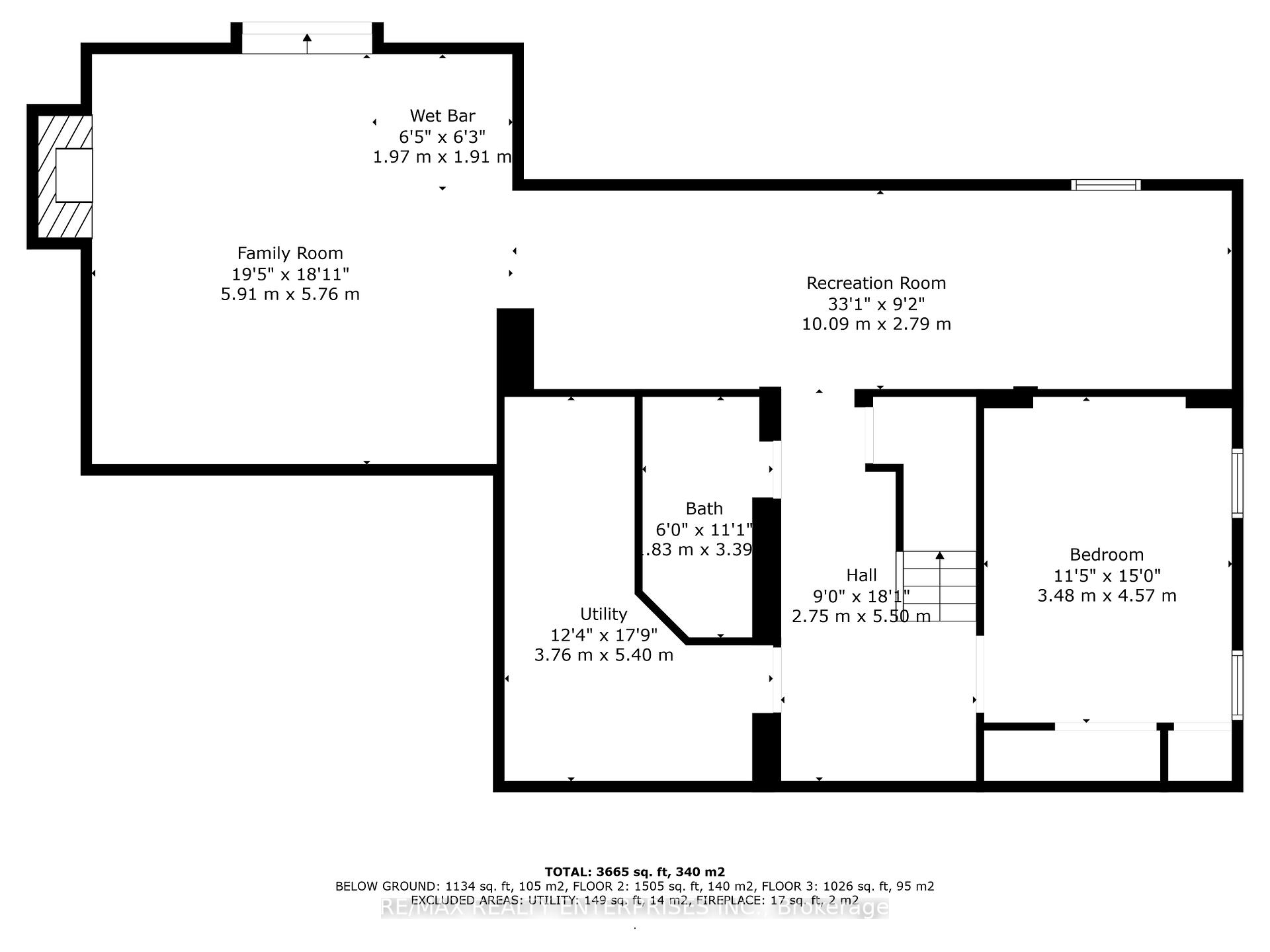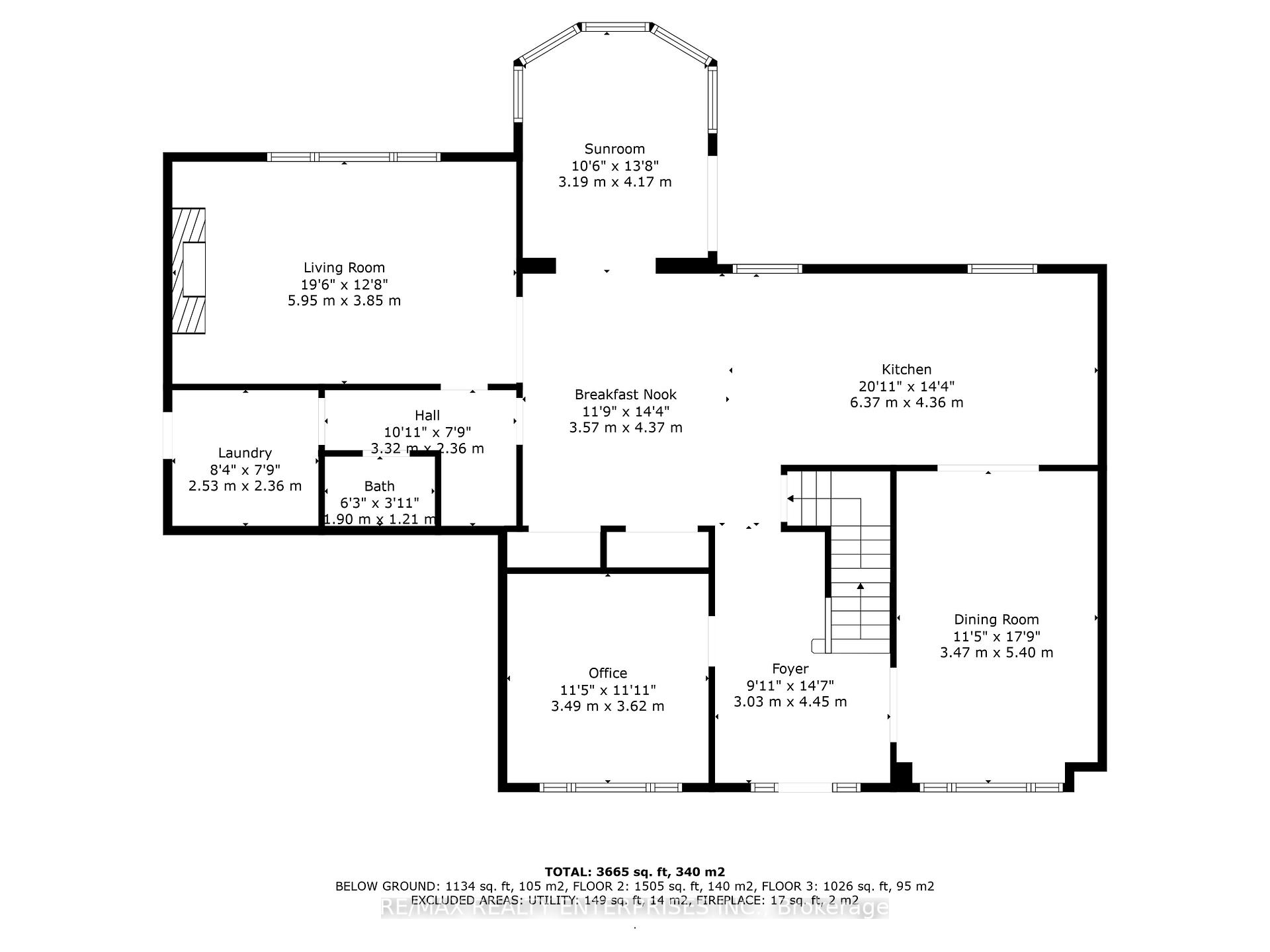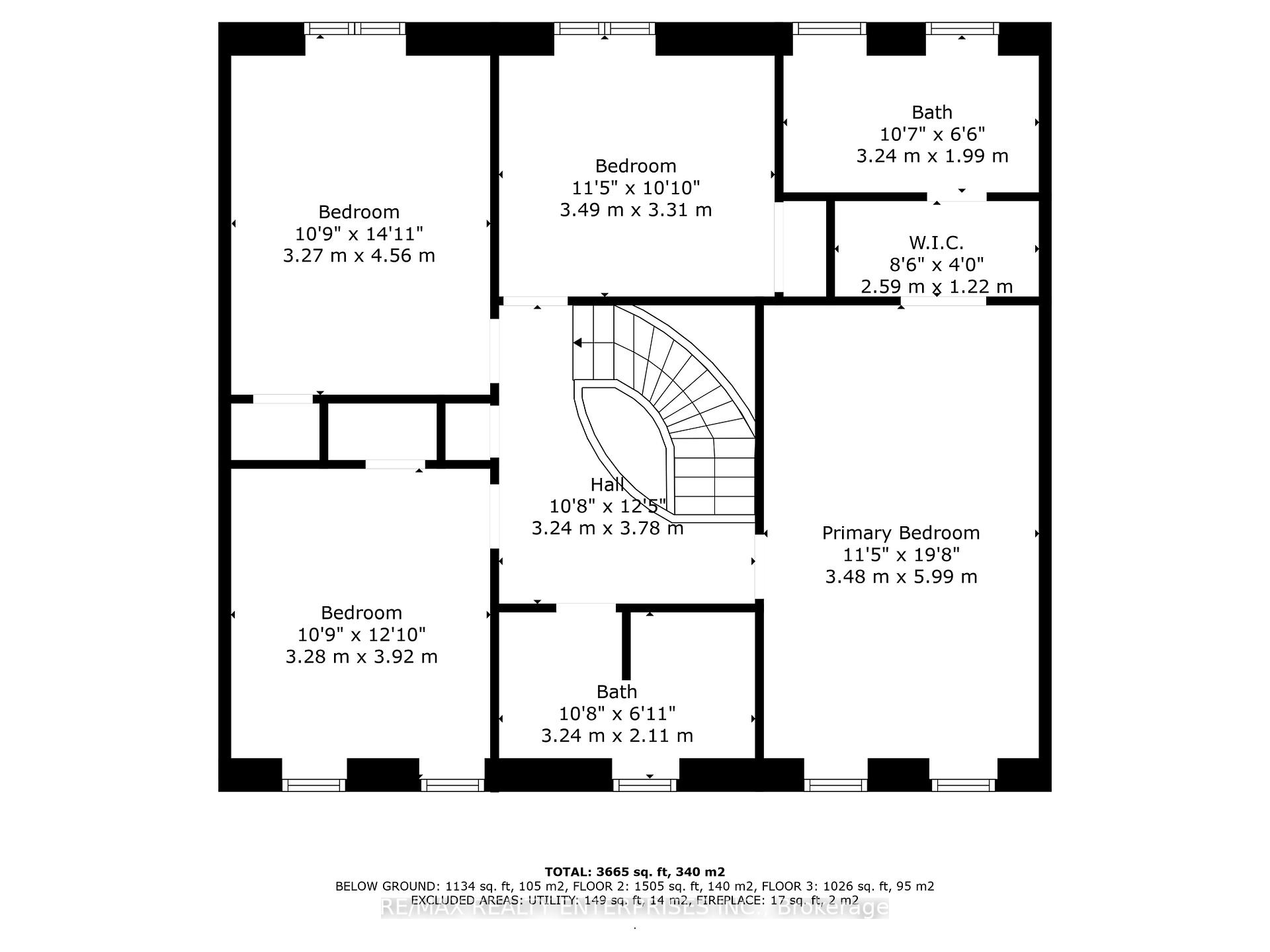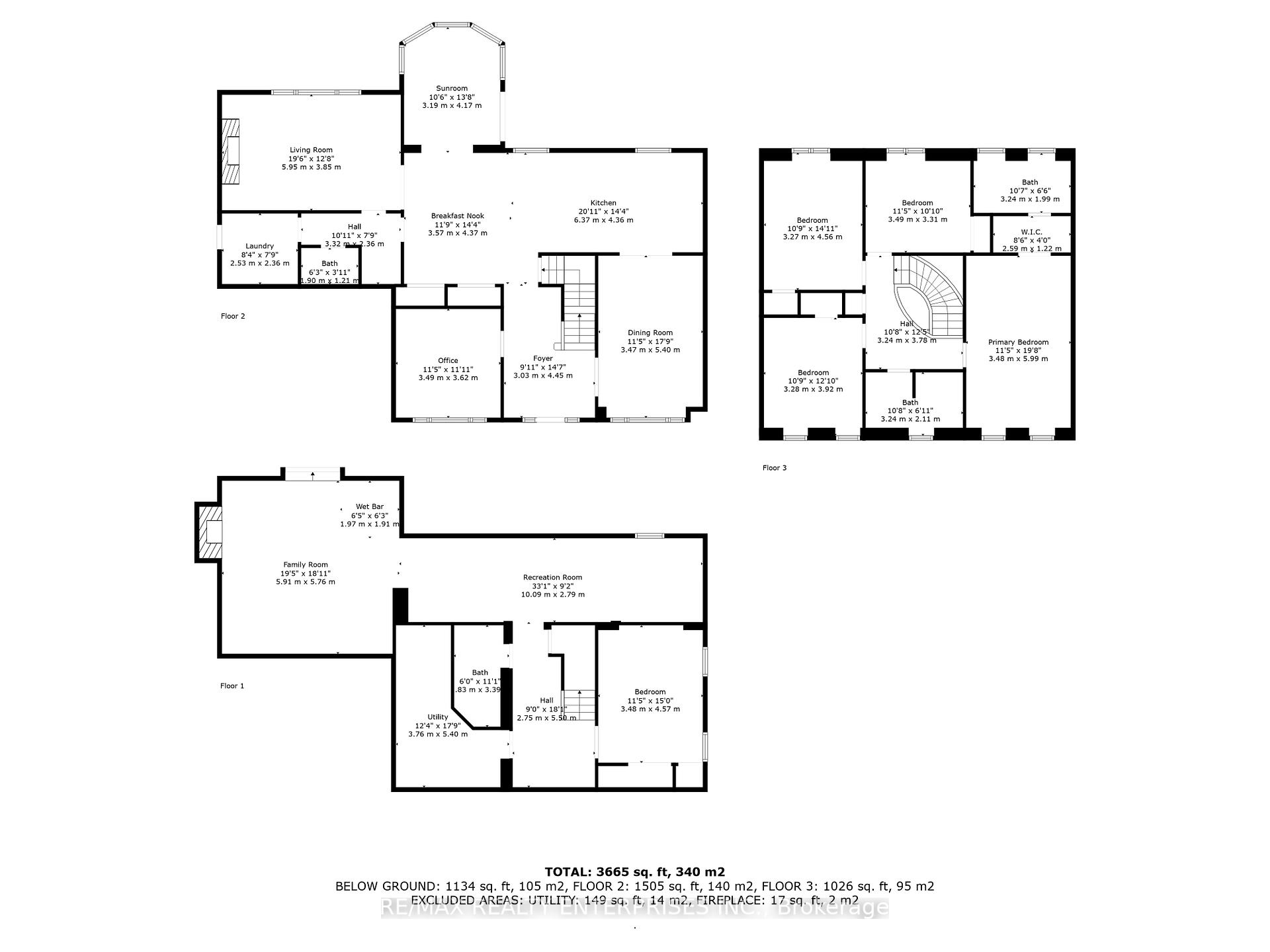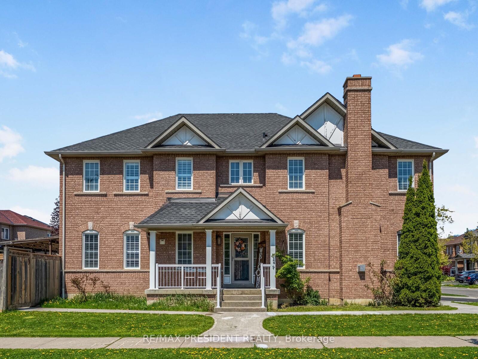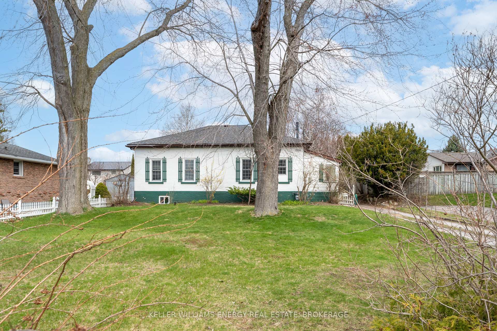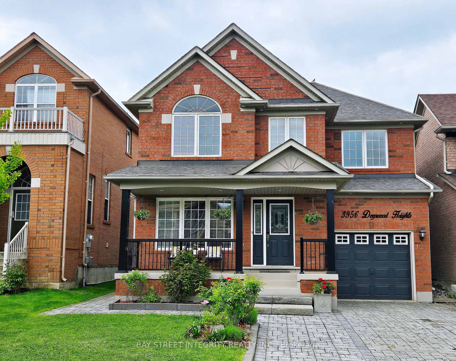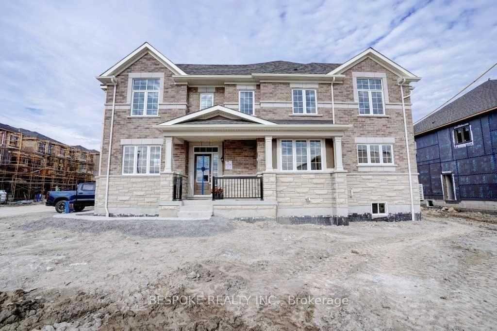2157 Hillfield Court, Mississauga, ON L5B 1Y2 W12161336
- Property type: Residential Freehold
- Offer type: For Sale
- City: Mississauga
- Zip Code: L5B 1Y2
- Neighborhood: Hillfield Court
- Street: Hillfield
- Bedrooms: 5
- Bathrooms: 4
- Property size: 2500-3000 ft²
- Garage type: Attached
- Parking: 8
- Heating: Forced Air
- Cooling: Central Air
- Heat Source: Gas
- Kitchens: 1
- Family Room: 1
- Water: Municipal
- Lot Width: 62.79
- Lot Depth: 178.18
- Construction Materials: Brick, Wood
- Parking Spaces: 5
- Sewer: Sewer
- Special Designation: Unknown
- Zoning: Residential
- Roof: Shingles
- Washrooms Type1Pcs: 3
- Washrooms Type3Pcs: 2
- Washrooms Type4Pcs: 3
- Washrooms Type1Level: Second
- Washrooms Type2Level: Second
- Washrooms Type3Level: Main
- Washrooms Type4Level: Basement
- WashroomsType1: 1
- WashroomsType2: 1
- WashroomsType3: 1
- WashroomsType4: 1
- Property Subtype: Detached
- Tax Year: 2024
- Pool Features: Inground
- Fireplace Features: Electric
- Basement: Finished with Walk-Out
- Tax Legal Description: LT 12 PL 917 MISSISSAUGA ; S/T VS179713,VS180104 ; MISSISSAUGA
- Tax Amount: 10200
Features
- 1 Dishwasher Fisher and Paykel
- 1 Whirlpool Dishwasher
- 1 white fridge in basement.
- All Pool Equipment
- Dryer
- Fireplace
- Garage
- Heat Included
- Monogram fridge
- Monogram stove
- Sewer
- Washer
Details
A real gem in a private court with just six homes, this exceptional property offers a rare combination of privacy, elegance, convenience. On a ravine lot and surrounded by mature trees, the setting is serene and park-like yet just minutes from all major amenities, including shopping, schools, hospitals, and access to major highways. Having lived in a number of places over the years, I can honestly say this has been my favorite. Its the kind of neighborhood where kids still play outside like they used to, and neighbors truly look out for one another. This grand 4-bed, 4-bath home has been fully renovated with modern finishes and timeless appeal. Step inside and you’ll immediately notice the attention to detail gleaming hardwood floors, upgraded trim and doors, custom lighting, and new glass windows that flood the home with natural light. At the heart of the home is a chefs dream kitchen, custom-designed with two oversized islands, a prep sink, seating for up to , and high-end GE Monogram appliances. Whether you’re hosting a dinner party or enjoying a quiet family meal, this kitchen was made for gathering. The main floor also features a formal dining room, cozy family room, stylish sunroom, and a private office ideal for remote work. The fully finished walk-out basement expands your living space with a gym, additional bedroom, large family room with fireplace, and play area perfect for growing families or multi-generational living. With approximately 2,650 sq. ft. above grade and an additional 1,200 sq. ft. of beautifully finished basement space, there’s plenty of room to live, work, and entertain. The private backyard oasis includes a pool and generous patio space your own retreat without ever leaving home. A full three-car garage rounds out the offering. If you’d like to experience this one-of-a-kind property in person, contact your realtor or book a private appointment today. Be prepared to fall in love.
- ID: 5984102
- Published: May 28, 2025
- Last Update: May 30, 2025
- Views: 1

