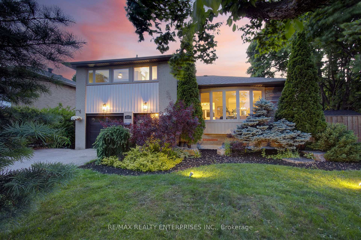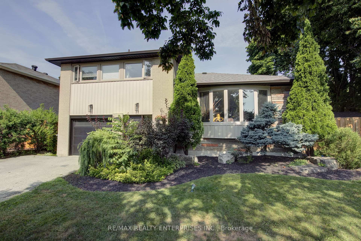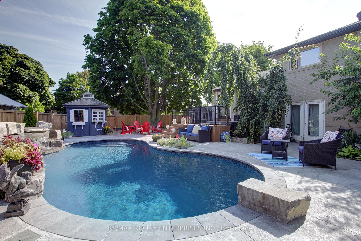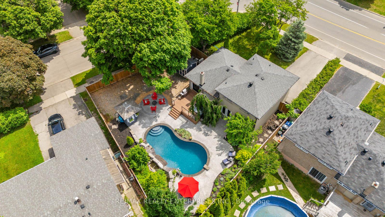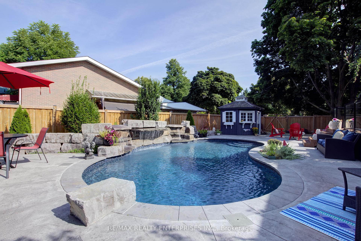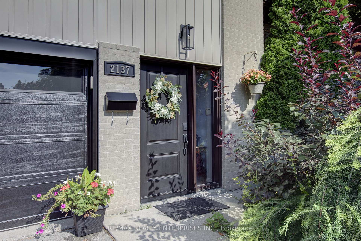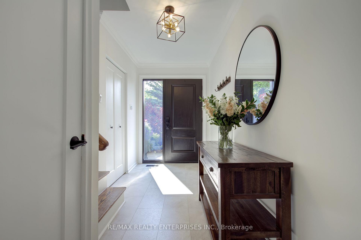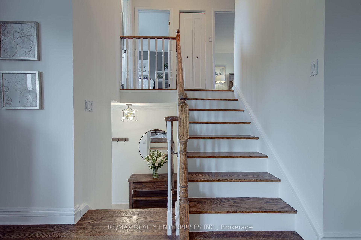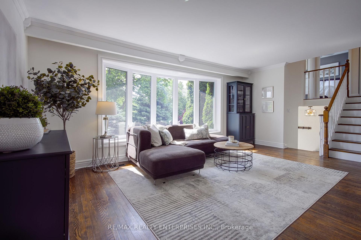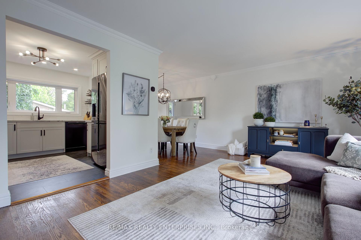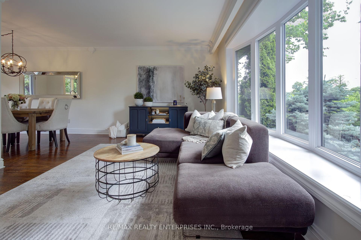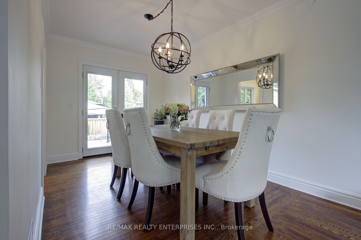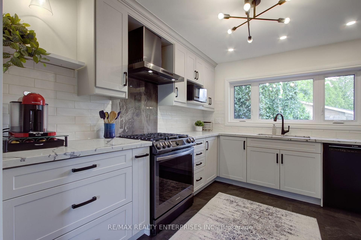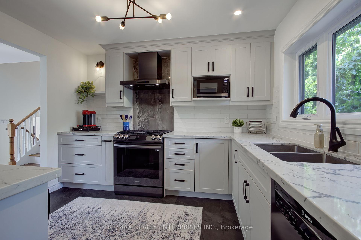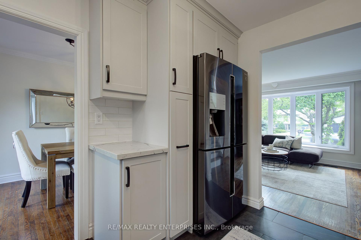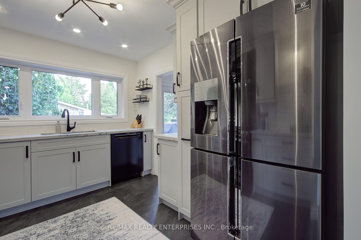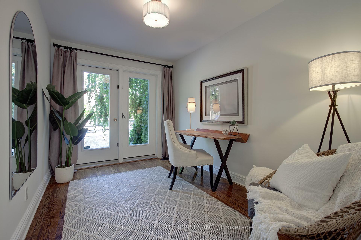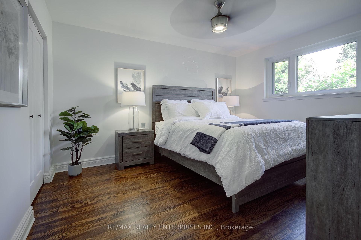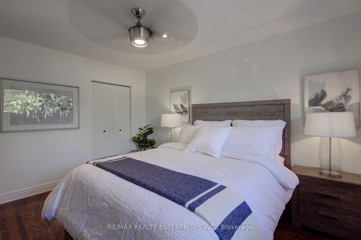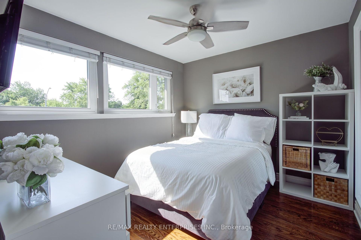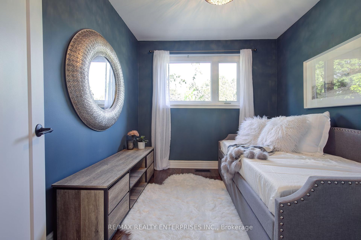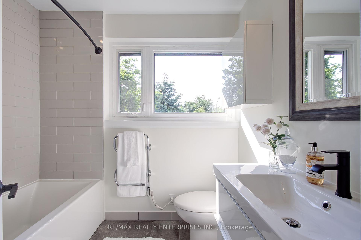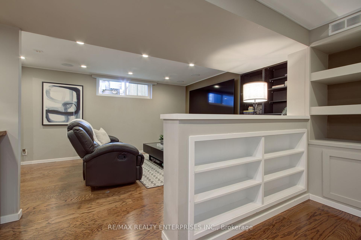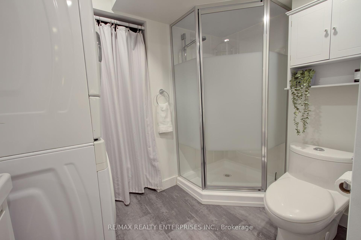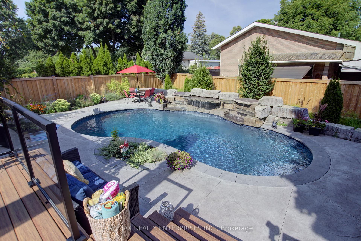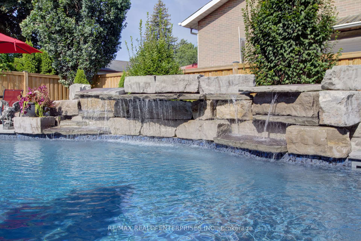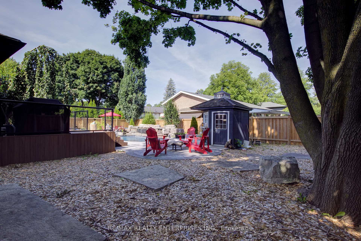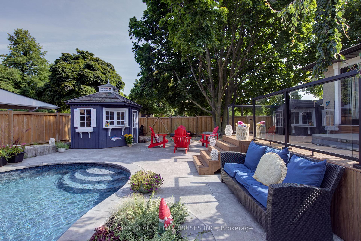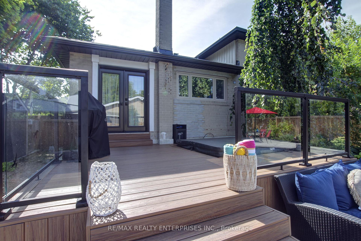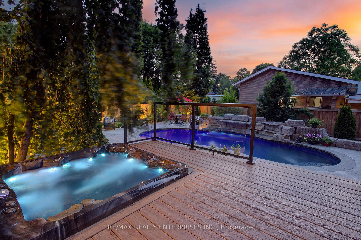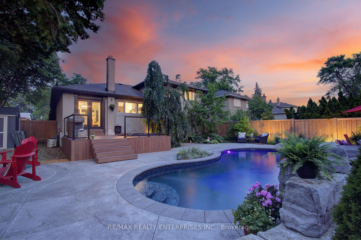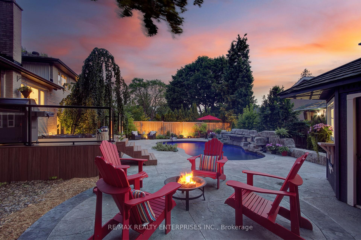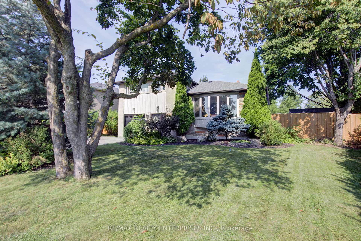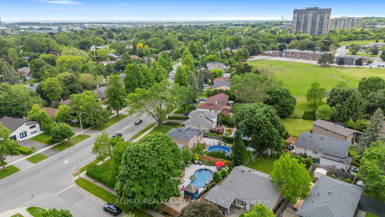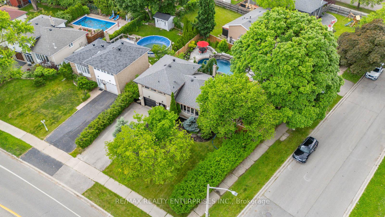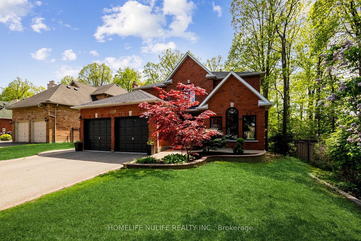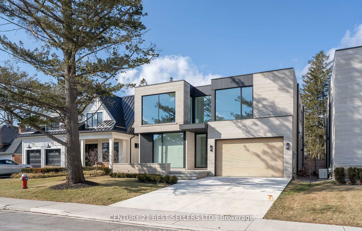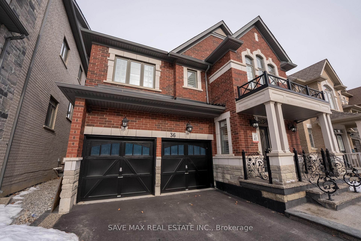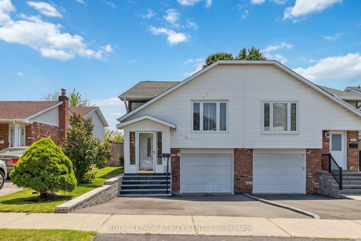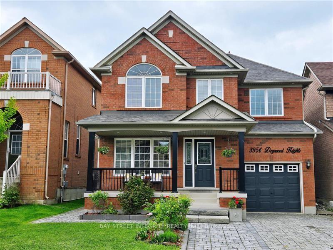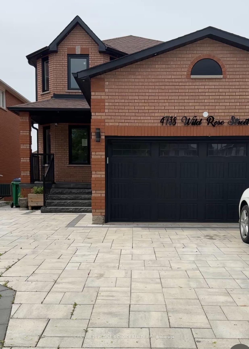2137 Truscott Drive, Mississauga, ON L5J 2A7 W12214101
- Property type: Residential Freehold
- Offer type: For Sale
- City: Mississauga
- Zip Code: L5J 2A7
- Neighborhood: Truscott Drive
- Street: Truscott
- Bedrooms: 4
- Bathrooms: 2
- Property size: 1100-1500 ft²
- Garage type: Attached
- Parking: 5
- Heating: Forced Air
- Cooling: Central Air
- Heat Source: Gas
- Kitchens: 1
- Exterior Features: Deck, Hot Tub, Landscape Lighting, Landscaped, Patio, Recreational Area
- Property Features: Library, Park, Public Transit, School
- Water: Municipal
- Lot Width: 64.59
- Lot Depth: 126.06
- Construction Materials: Aluminum Siding, Brick
- Parking Spaces: 4
- Lot Irregularities: Oversized pie-shaped lot
- Sewer: Sewer
- Parcel Of TiedLand: No
- Special Designation: Unknown
- Roof: Asphalt Shingle
- Washrooms Type1Pcs: 4
- Washrooms Type1Level: Upper
- Washrooms Type2Level: Lower
- WashroomsType1: 1
- WashroomsType2: 1
- Property Subtype: Detached
- Tax Year: 2025
- Pool Features: Inground
- Basement: Finished
- Tax Legal Description: LT 134, PL 655 , S/T RIGHT TT147932 ; S/T TT139010, TT139232E MISSISSAUGA
- Tax Amount: 6565.04
Features
- Bosch Dishwasher
- electric light fixtures
- Garage
- Gazebo
- Heat Included
- Hot Tub and related equipment
- Library
- Oven
- Panasonic microwave
- Park
- Pool and related Equipment
- Public Transit
- Rangehood
- Samsung Fridge
- School
- Sewer
- shed
- window treatments
Details
Welcome to a home that truly has it all, space, comfort, and an incredible backyard oasis that feels like your own private resort. This updated 4-level side split is situated on spacious pie-shaped lot on a tree-lined street in a family-friendly neighbourhood. Offering 4 bedrooms and 2 bathrooms, the home is thoughtfully designed to meet the needs of a modern family while offering exceptional outdoor living. The entry level features a bright foyer and a versatile bedroom or home office with walk-out access to the backyard. Upstairs, the main living area is filled with natural light and includes a stylish dining room and updated kitchen with stainless steel appliances, quartz counters, gas range, and walk-out to the expansive deck. The backyard is truly a show stopper, complete with an in-ground pool, stone waterfall, deck with hot tub, firepit lounge area, cabana, expansive textured concrete patio, landscaped gardens and mature trees offering beauty and privacy. The upper level includes 3 bedrooms with hardwood floors and an elegant, renovated 4-piece bathroom. The finished lower level offers a cozy rec room, 3-piece bath, laundry, built-in shelving, and ample storage space. With a single-car garage, double driveway, and a location close to schools, parks, shopping, transit, and the lakefront, this home blends comfort, function, and outdoor living into one perfect package. This is a property you won’t want to miss! Welcome home.
- ID: 7498508
- Published: June 11, 2025
- Last Update: June 13, 2025
- Views: 2

