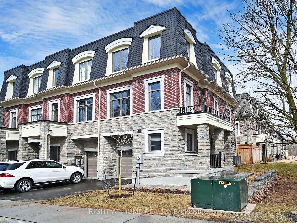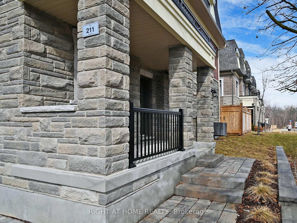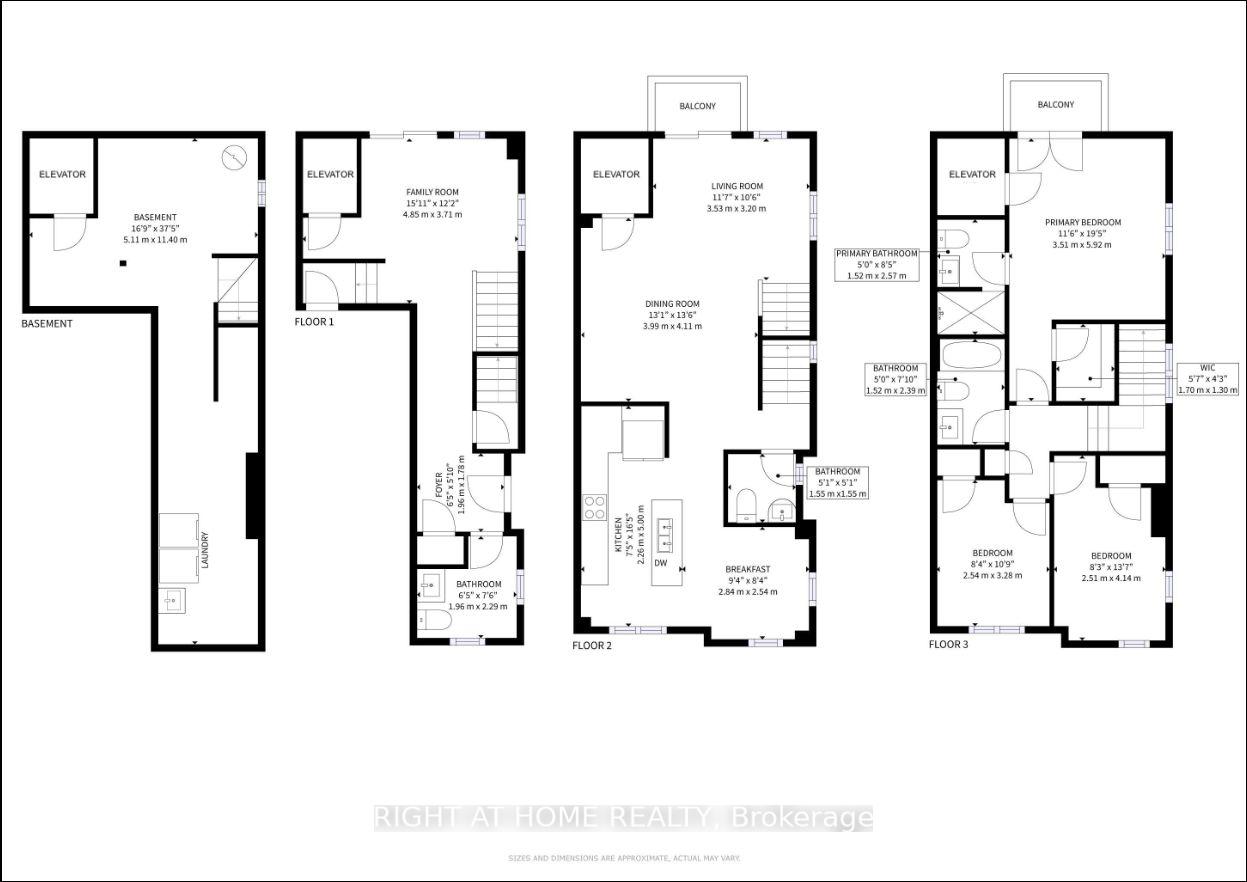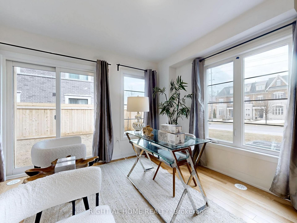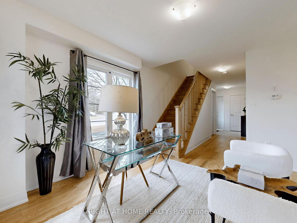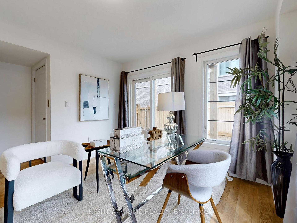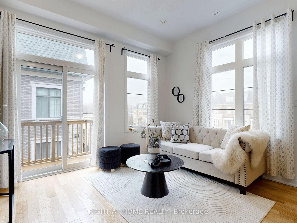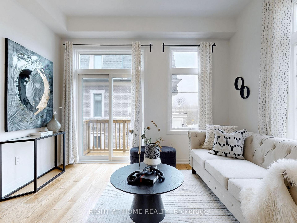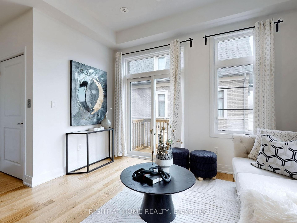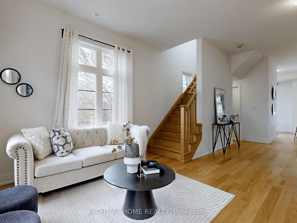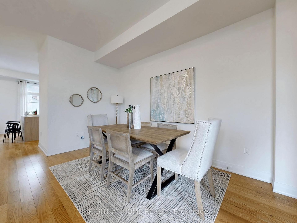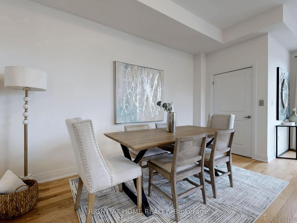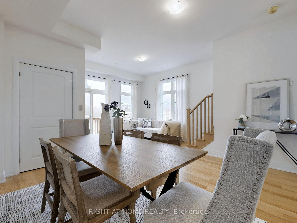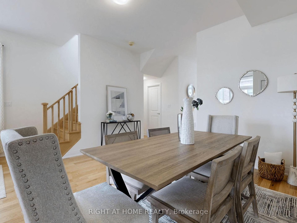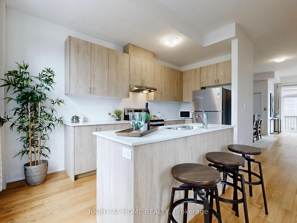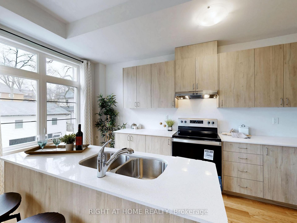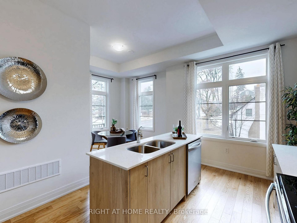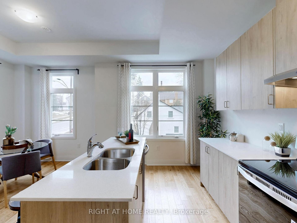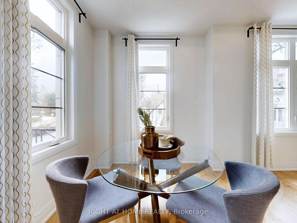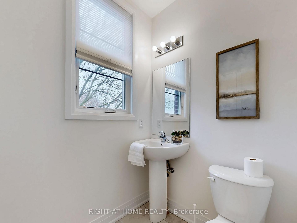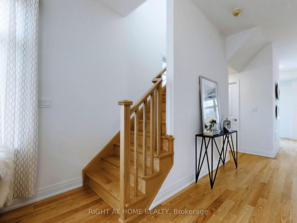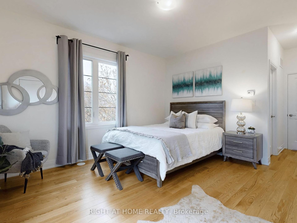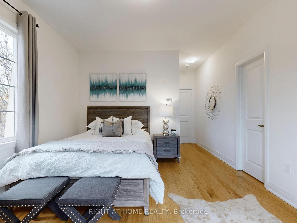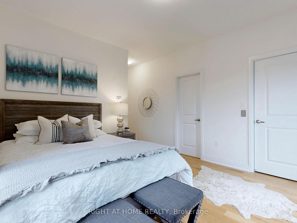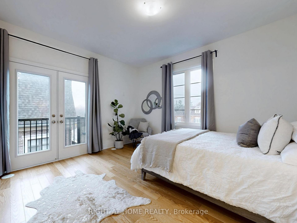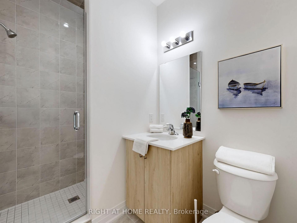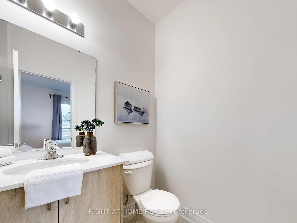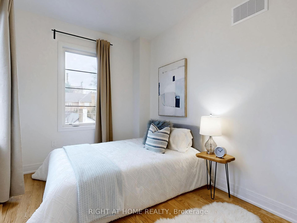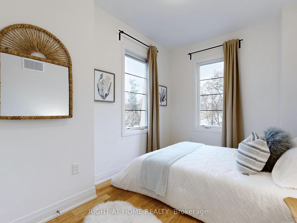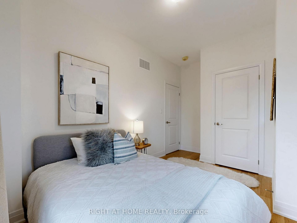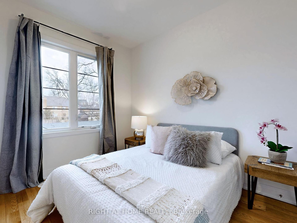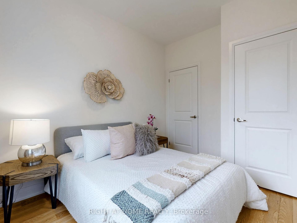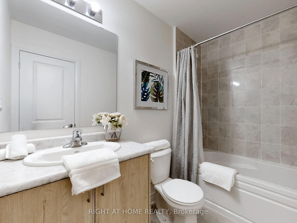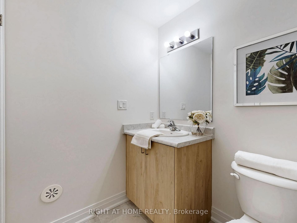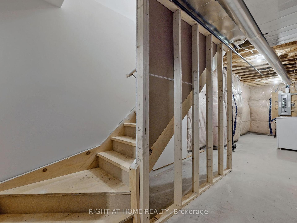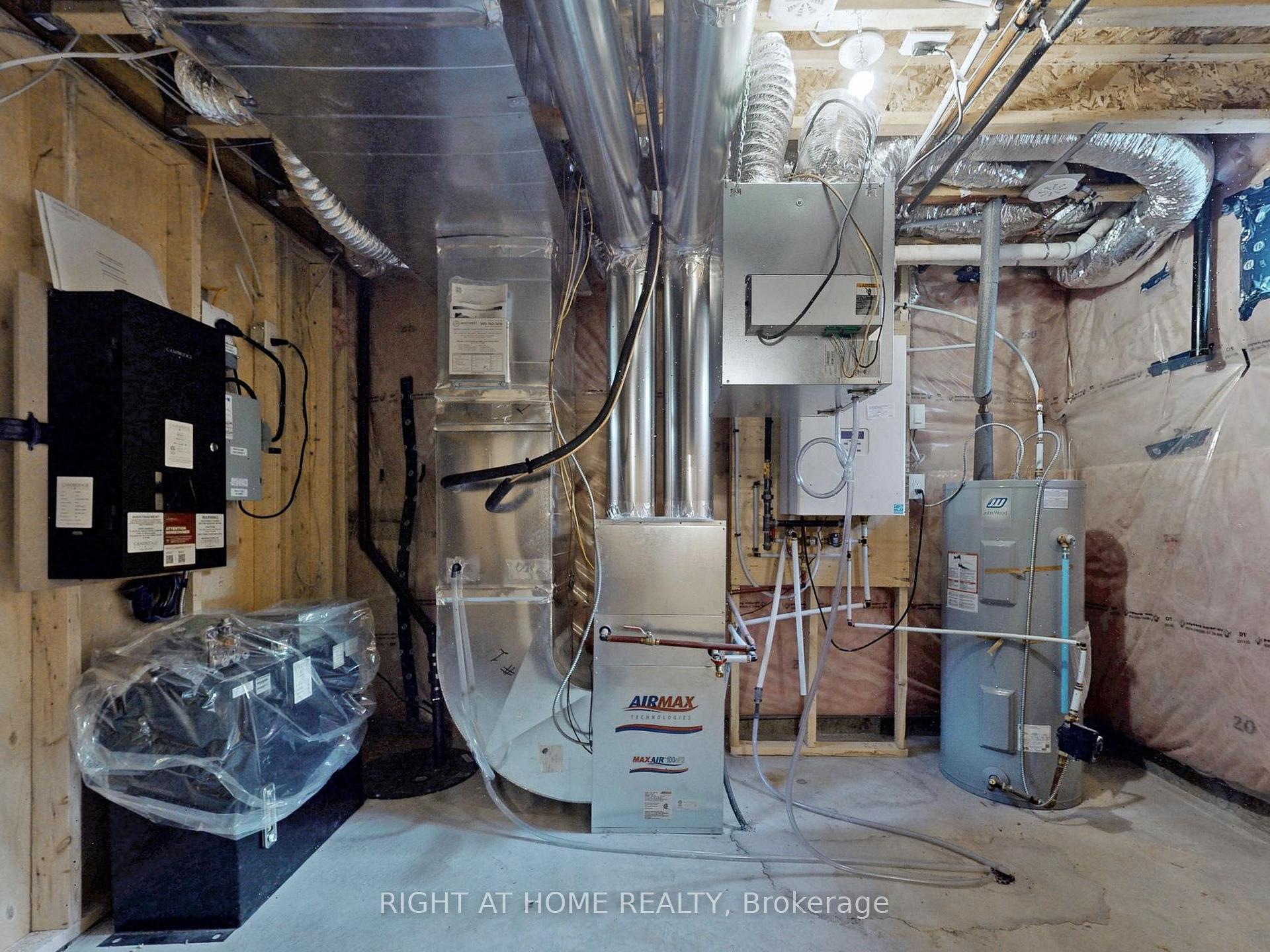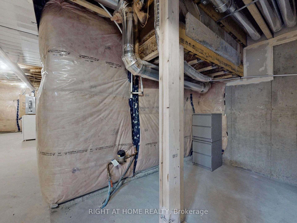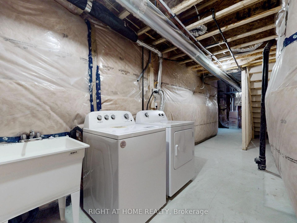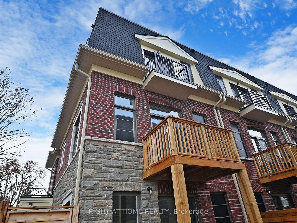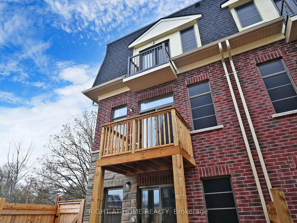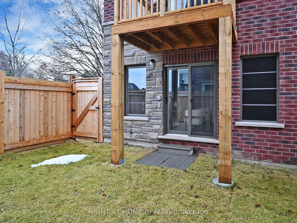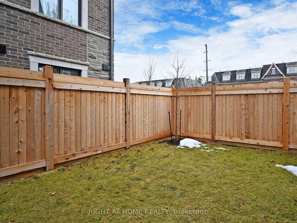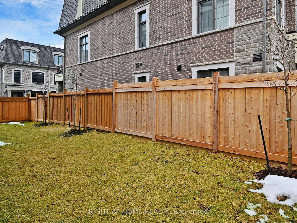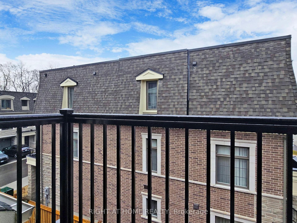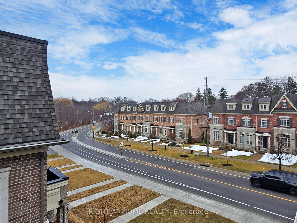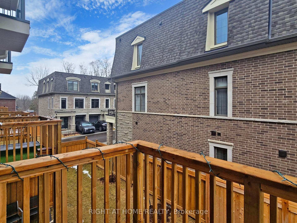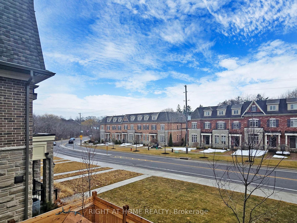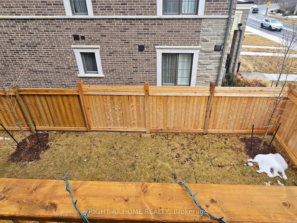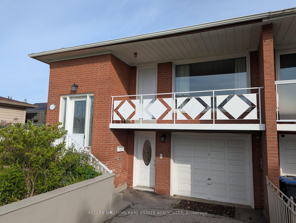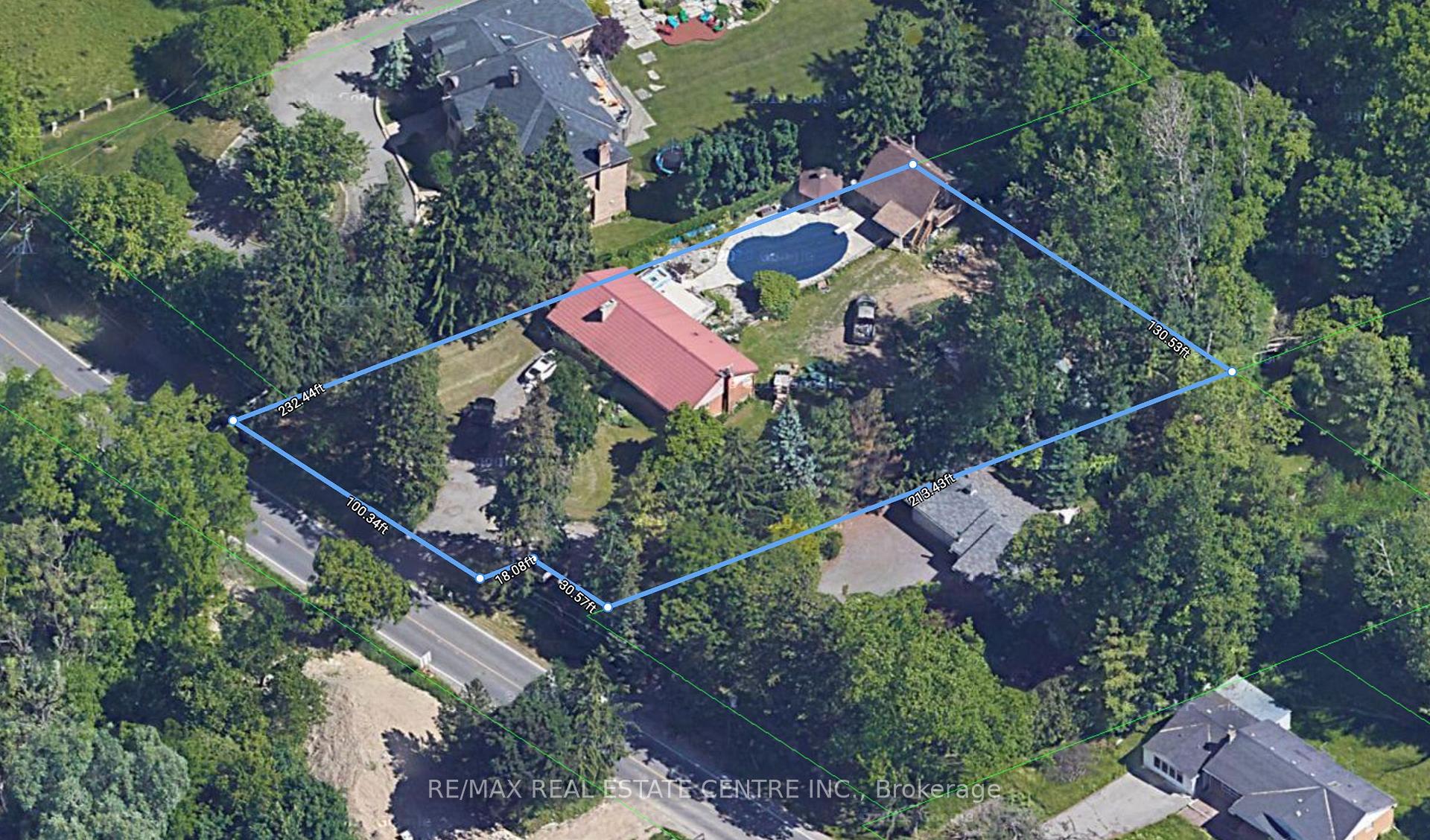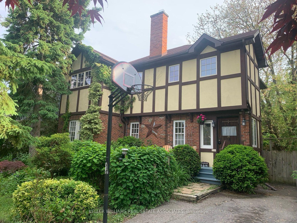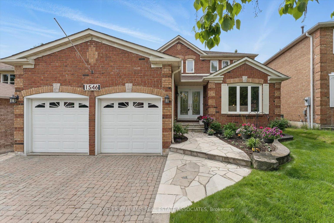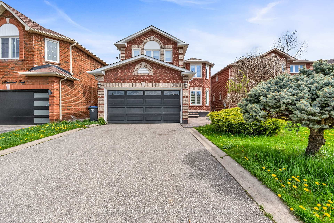211 Wyndham Street, Mississauga, ON L5M 2S5 W12230090
- Property type: Residential Freehold
- Offer type: For Sale
- City: Mississauga
- Zip Code: L5M 2S5
- Neighborhood: Wyndham Street
- Street: Wyndham
- Bedrooms: 3
- Bathrooms: 4
- Property size: 1500-2000 ft²
- Garage type: Built-In
- Parking: 2
- Heating: Forced Air
- Cooling: Central Air
- Heat Source: Gas
- Kitchens: 1
- Family Room: 1
- Water: Municipal
- Lot Width: 32.28
- Lot Depth: 77.07
- Construction Materials: Brick
- Parking Spaces: 1
- ParkingFeatures: Private
- Sewer: Sewer
- Special Designation: Unknown
- Roof: Asphalt Shingle
- Washrooms Type1Pcs: 2
- Washrooms Type3Pcs: 4
- Washrooms Type4Pcs: 3
- Washrooms Type1Level: Ground
- Washrooms Type2Level: Second
- Washrooms Type3Level: Third
- Washrooms Type4Level: Third
- WashroomsType1: 1
- WashroomsType2: 1
- WashroomsType3: 1
- WashroomsType4: 1
- Property Subtype: Att/Row/Townhouse
- Tax Year: 2025
- Pool Features: None
- Basement: Unfinished
- Accessibility Features: Elevator
- Tax Legal Description: PART BLOCK 1 PLAN 43M2142, PARTS 21 & 37 43R41114 SUBJECT TO AN EASEMENT AS IN PR4236495 SUBJECT TO AN EASEMENT AS IN PR4236510 SUBJECT TO AN EASEMENT AS IN PR4236515 SUBJECT TO AN EASEMENT IN GROSS AS IN PR4283445 SUBJECT TO AN EASEMENT FOR ENTRY AS IN PR4334473 CITY OF MISSISSAUGA
- Tax Amount: 3123
Features
- Dishwasher
- Dryer
- Elevator
- Fridge. Stove
- Garage
- Heat Included
- Microwave)
- Sewer
- Washer
Details
Discover 211 Wyndham, an exquisite brand-new, never-lived-in end-unit townhome in the exclusive Ravines on Main community of Streetsville. Offering 2,287 sq. ft. of exceptional living space, this 3-bedroom, 4-bathroom with elevator residence is designed for those who appreciate modern elegance and natural beauty.Step into a bright and inviting foyer, setting the stage for the thoughtfully designed interior. The first level features a cozy living space, a well-appointed powder room, and ample storage. The second level is a showcase of sophistication, with a stunning kitchen with eat-in area, an elegant dining room, and a sunlit family room with walkout to a large balcony overlooking the backyard.Upstairs, the third level boasts three superb bedrooms, including a luxurious primary suite with two walk-in closets, an ensuite, and private balcony. A pristine, untouched basement awaits your personal touch, while the large backyard offers endless possibilities for outdoor enjoyment.In the heart of Streetsvilles charming village. Stroll west to Village Square: vibrant sidewalk cafes, boutique shops, and local conveniences. Credit River to the East: scenic Culham Trail with breathtaking ravines – a peaceful retreat in nature. With easy access to Hwy 401, 403, 407, Streetsville GO Station, great schools, parks, trails, shops, and cafes. *Motivated Seller*
- ID: 8236461
- Published: June 18, 2025
- Last Update: June 18, 2025
- Views: 3


