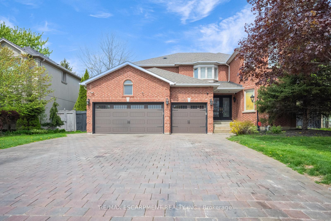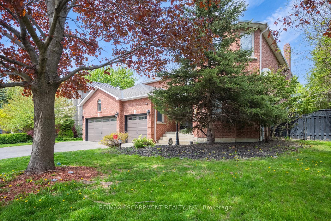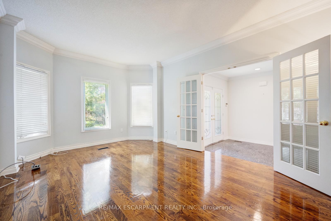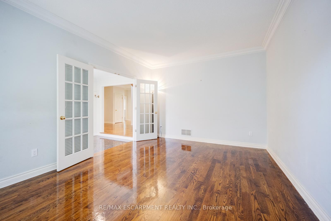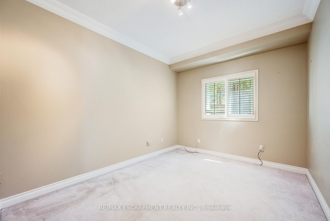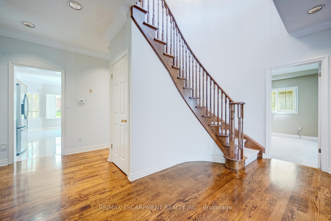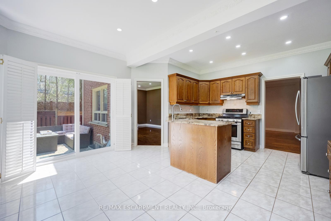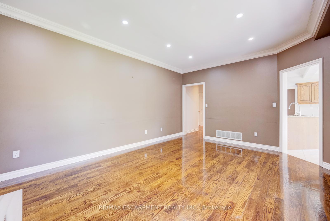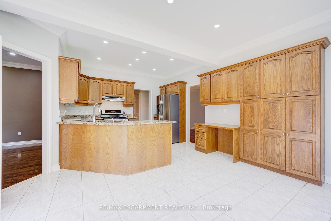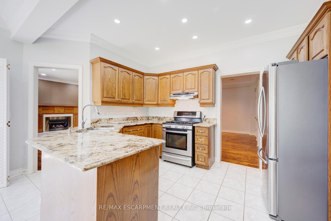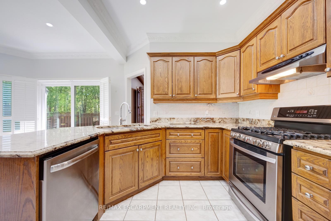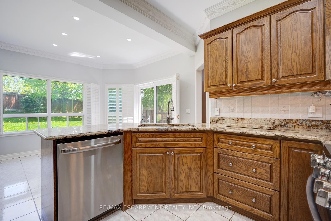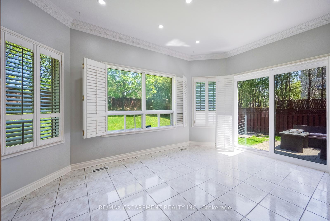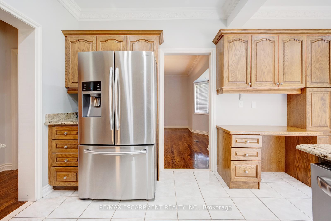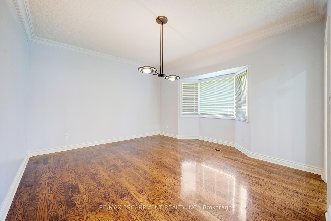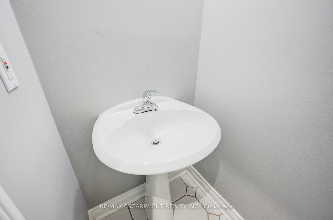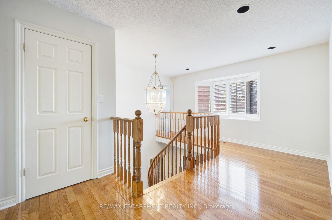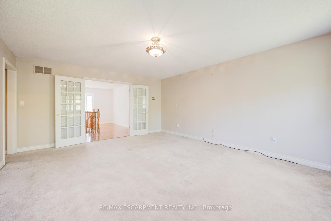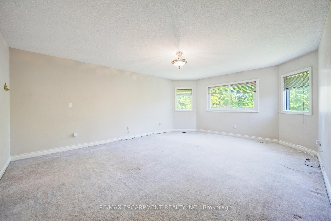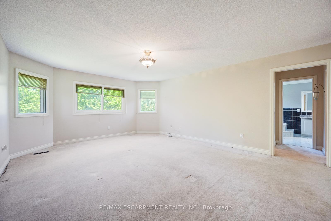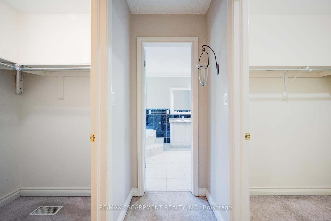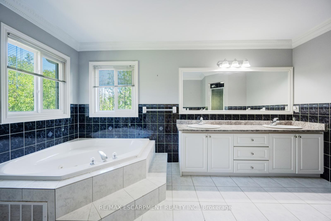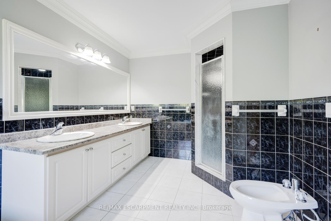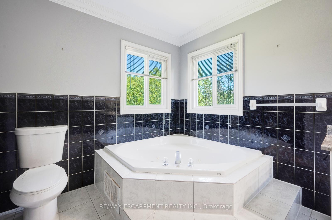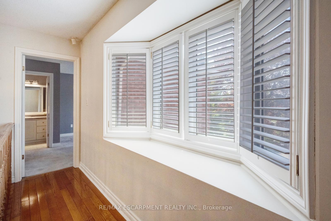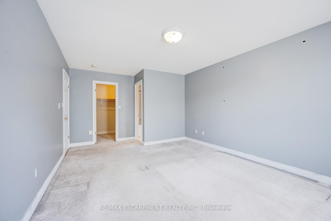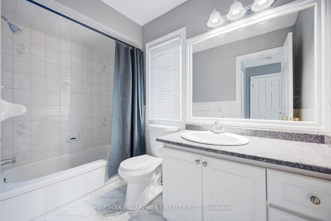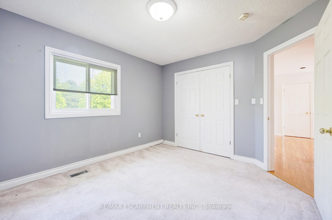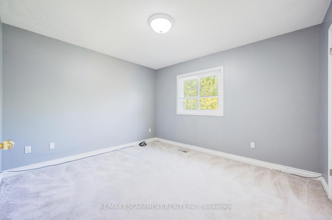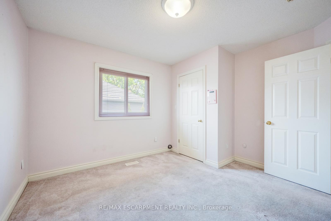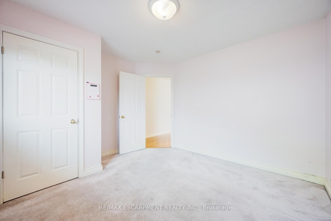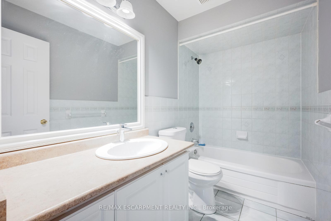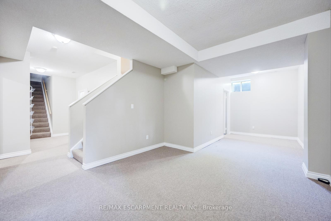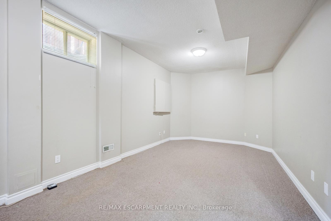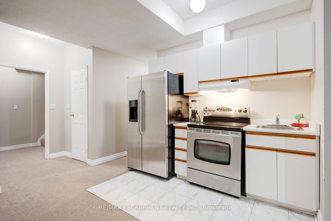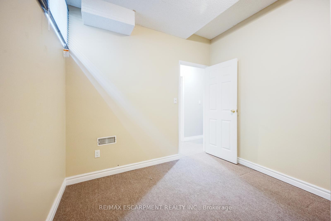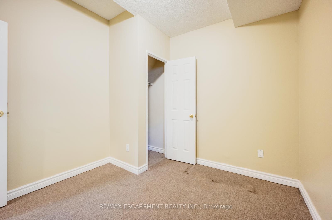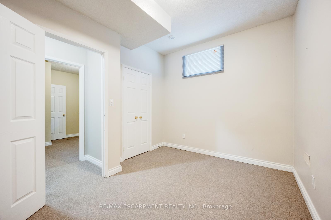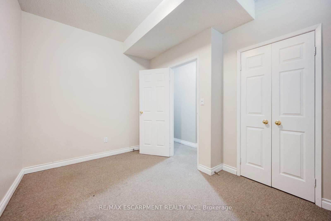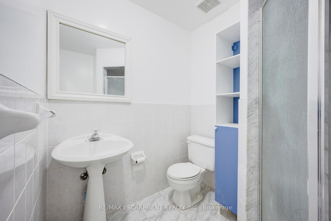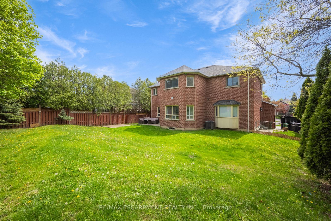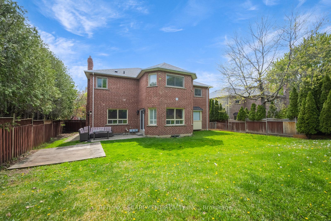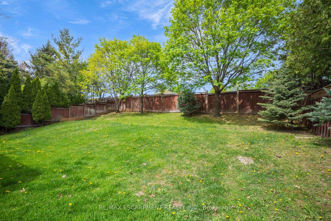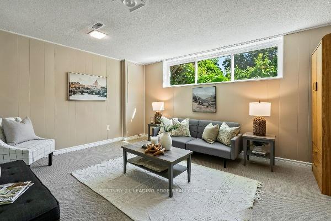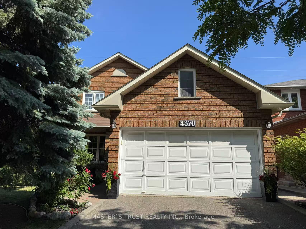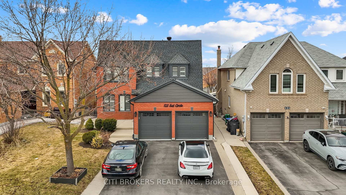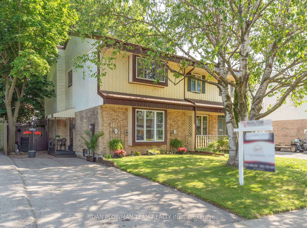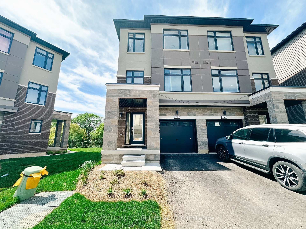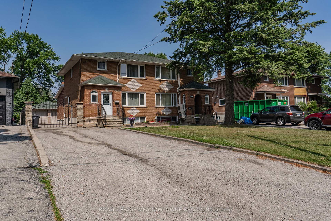2031 Eckland Court, Mississauga, ON L5L 5W5 W12159199
- Property type: Residential Freehold
- Offer type: For Sale
- City: Mississauga
- Zip Code: L5L 5W5
- Neighborhood: Eckland Court
- Street: Eckland
- Bedrooms: 6
- Bathrooms: 5
- Property size: 3000-3500 ft²
- Garage type: Attached
- Parking: 9
- Heating: Forced Air
- Cooling: Central Air
- Fireplace: 1
- Heat Source: Gas
- Kitchens: 2
- Family Room: 1
- Property Features: Cul de Sac/Dead End, Golf, Hospital, Park, Rec./Commun.Centre, School
- Water: Municipal
- Lot Width: 74.44
- Lot Depth: 104.72
- Construction Materials: Brick
- Parking Spaces: 6
- ParkingFeatures: Private Triple, Inside Entry
- Sewer: Sewer
- Special Designation: Unknown
- Roof: Asphalt Shingle
- Washrooms Type1Pcs: 2
- Washrooms Type3Pcs: 4
- Washrooms Type4Pcs: 3
- Washrooms Type1Level: Main
- Washrooms Type2Level: Second
- Washrooms Type3Level: Second
- Washrooms Type4Level: Basement
- WashroomsType1: 1
- WashroomsType2: 1
- WashroomsType3: 2
- WashroomsType4: 1
- Property Subtype: Detached
- Tax Year: 2025
- Pool Features: None
- Fireplace Features: Family Room
- Basement: Finished, Full
- Tax Legal Description: PCL 2-1, SEC 43M1038 ; LT 2, PL 43M1038 , T/W PT LT 19, REGISTRAR\'S COMPILED PLAN 1003, PTS 26 & 32, 43R5606 AS IN 153219VS; T/W PT LTS 29 & 32, REGISTRAR\'S COMPILED PLAN 1003, PTS 27, 28, 29, 30, 31, (continued, reference GeoWarehouse)
- Tax Amount: 12003.16
Features
- Cul de Sac/Dead End
- Fireplace
- Garage
- Golf
- Heat Included
- Hospital
- Park
- Rec./Commun.Centre
- School
- Sewer
Details
Welcome to this executive 2-storey classic red brick home featuring 6 bedrooms, 2 kitchens, 4+1 bathrooms, and a 3-car garage, nestled in a cul-de-sac on a large lot in Mississauga’s Erin Mills neighbourhood! Enjoy great curb appeal along a tree-lined street with mature greenery. Off the spacious foyer, you’ll find a large living room with windows overlooking the front of the home, and a den ideal for a home office. The bright family room, with expansive views of the backyard, flows into the breakfast area and kitchen, which offer ample cabinetry, generous counter space, and easy access to a separate dining room. A powder room and a laundry room with inside access from the garage complete the main level. Upstairs, the primary suite includes French doors, two large walk-in closets, and a 6-piece ensuite. Two of the bedrooms can conveniently share the 4-piece bathroom, while the fourth bedroom offers its own 4-piece ensuite and walk-in closet. The basement, accessible from two areas on the main floor, features a second kitchen, a recreation room, two bedrooms, a 3-piece bathroom, and abundant storage throughout, including in the triple garage. The large backyard is perfect for outdoor relaxation and entertaining, with mature greenery and open green space that’s also ideal for gardening enthusiasts. Ideally located near scenic parks and trails, schools, renowned golf courses, conservation areas, major highways, all amenities, the University of Toronto Mississauga campus, a short drive to Port Credit, and so much more!
- ID: 8348325
- Published: June 19, 2025
- Last Update: June 20, 2025
- Views: 1

