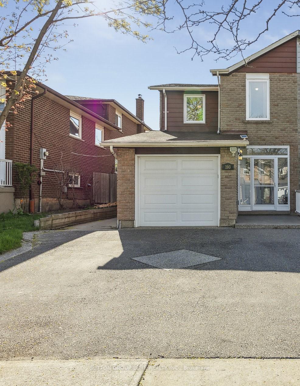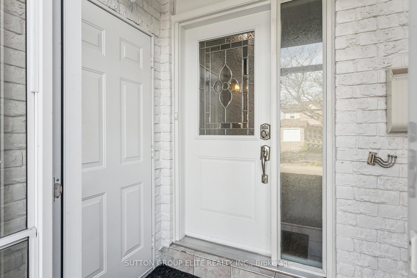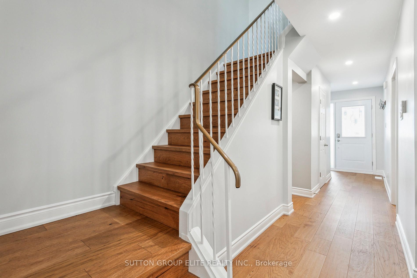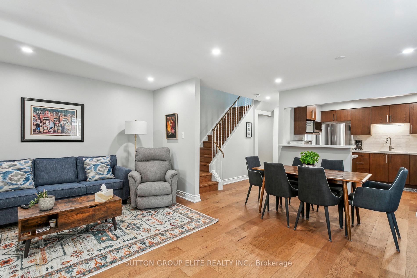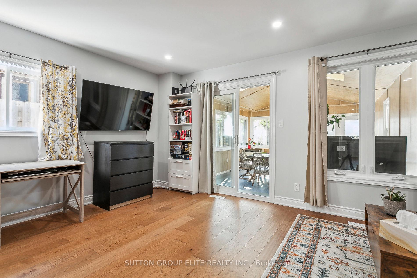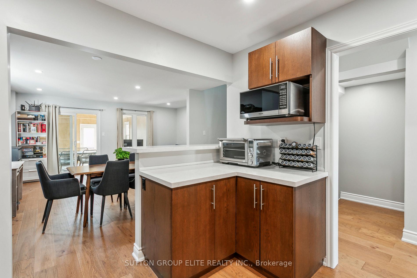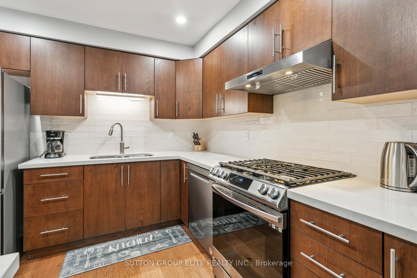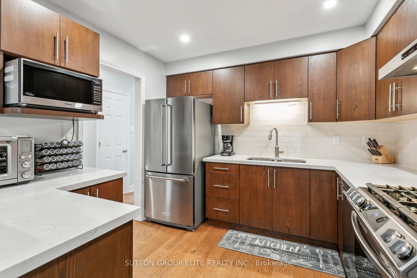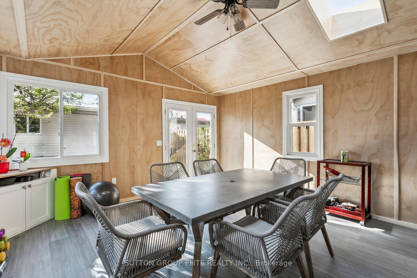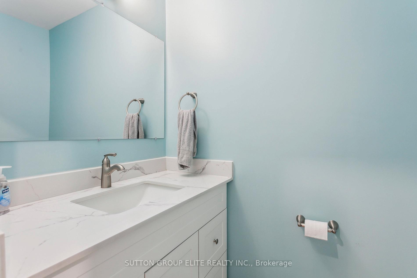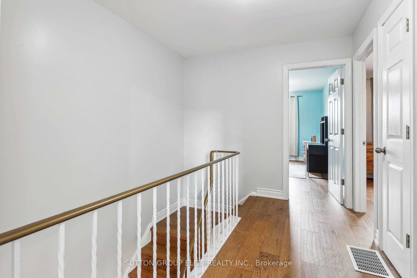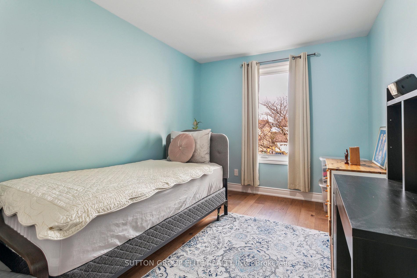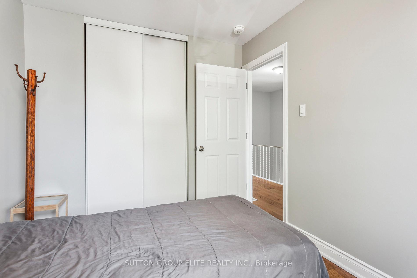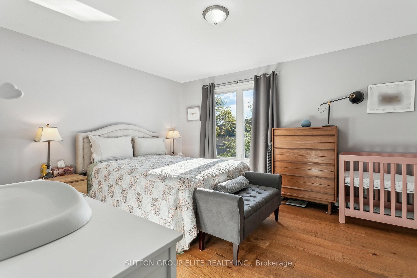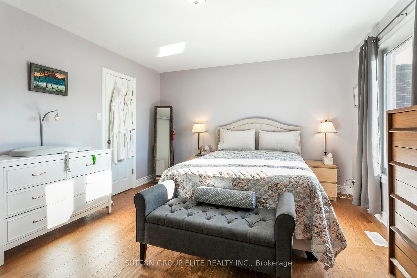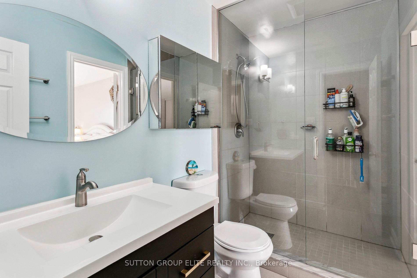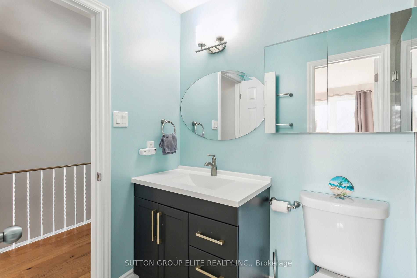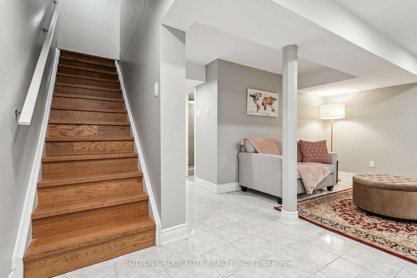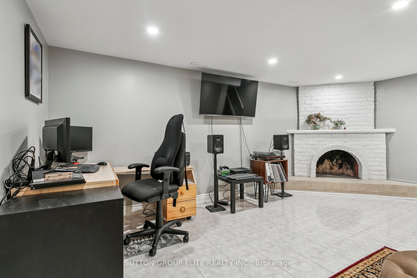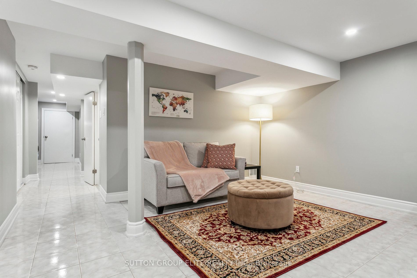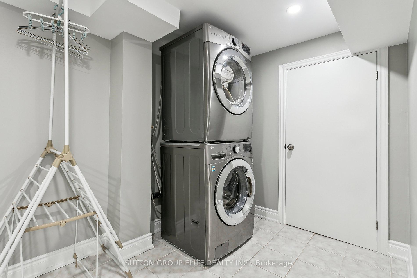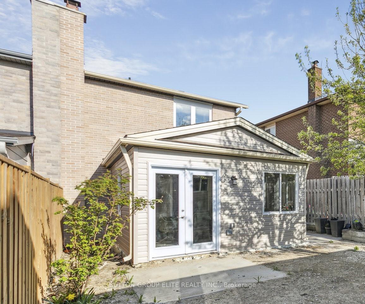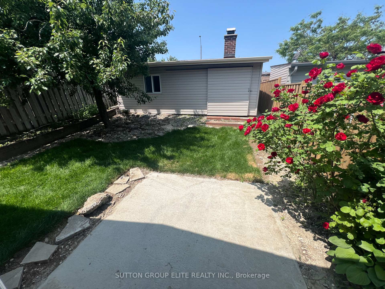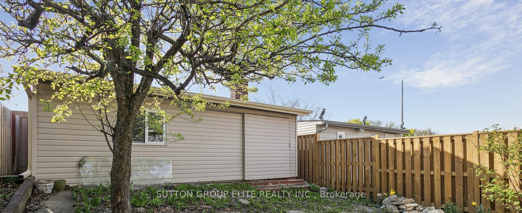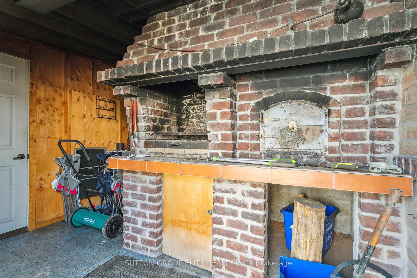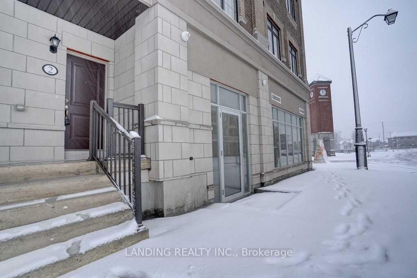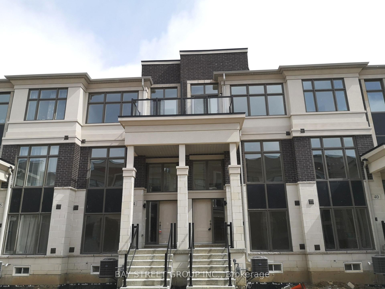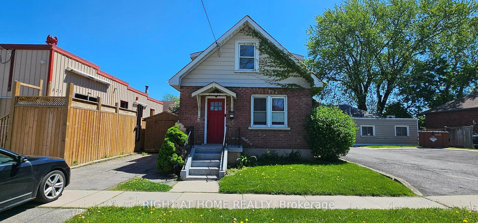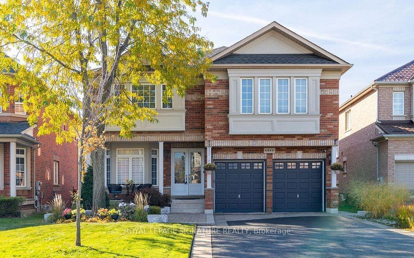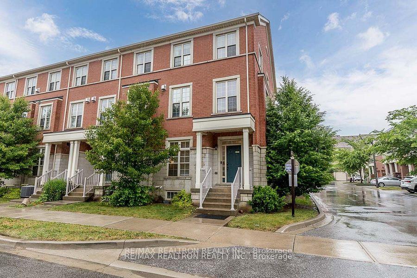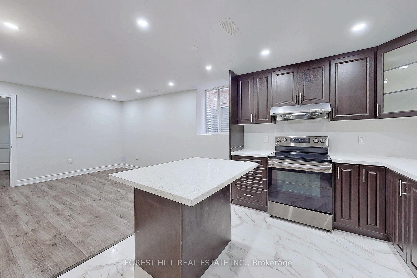193 Ashridge Place, Mississauga, ON L4Z 1K6 W12202039
- Property type: Residential Freehold
- Offer type: For Sale
- City: Mississauga
- Zip Code: L4Z 1K6
- Neighborhood: Ashridge Place
- Street: Ashridge
- Bedrooms: 4
- Bathrooms: 3
- Property size: 1500-2000 ft²
- Lot size: 3083.75 ft²
- Garage type: Attached
- Parking: 4
- Heating: Forced Air
- Cooling: Central Air
- Fireplace: 1
- Heat Source: Gas
- Kitchens: 1
- Family Room: 1
- Telephone: Yes
- Exterior Features: Porch Enclosed, Year Round Living, Lighting, Privacy
- Property Features: Fenced Yard, School Bus Route, School, Public Transit, Place Of Worship, Library
- Water: Municipal
- Lot Width: 24.67
- Lot Depth: 125
- Construction Materials: Brick, Aluminum Siding
- Parking Spaces: 3
- ParkingFeatures: Private Double
- Sewer: Sewer
- Parcel Of TiedLand: No
- Special Designation: Unknown
- Zoning: rm5
- Roof: Asphalt Shingle
- Washrooms Type1Pcs: 2
- Washrooms Type3Pcs: 3
- Washrooms Type1Level: Ground
- Washrooms Type2Level: Second
- Washrooms Type3Level: Basement
- WashroomsType1: 1
- WashroomsType2: 1
- WashroomsType3: 1
- Property Subtype: Semi-Detached
- Tax Year: 2025
- Pool Features: None
- Security Features: Carbon Monoxide Detectors, Smoke Detector
- Fireplace Features: Wood, Rec Room
- Basement: Full, Finished
- Tax Legal Description: PCL Y-2, SEC M257 ; PT BLK Y, PL M257 , PART 1 & 25 , 43R7705 ; S/T LT214990,LT227757 MISSISSAUGA
- Tax Amount: 5934.37
Features
- B/I Appliances
- Cable TV Included
- Dishwasher
- Dryer
- ELF
- Fenced Yard
- Fireplace
- Garage
- Heat Included
- Library
- Place Of Worship
- Public Transit
- Range
- Range Hood
- School
- School Bus Route
- Sewer
- Stove
- Washer
- window coverings
Details
A Stunning Fully Renovated 3+1 Bedroom, 3 Bathroom Semi-Detached Home Move-In Ready! Welcome to this completely reimagined semi-detached home, professionally renovated($300,000+ ) from the ground up with full permits. Stripped down to the studs with hundreds of thousands spent on renovations including a new sunroom, main floor kitchen, bathrooms, furnace, windows, and so much more this home offers exceptional quality and craftsmanship throughout. Inside, you’ll find a spacious open-concept layout anchored by a large, modern kitchen with sleek finishes, pot lights, and ample storage. An impressive fully insulated sunroom with full electrical service expands your living space perfect for year-round enjoyment as a lounge, office, or play area. Upstairs features three generously sized bedrooms, including a primary with private access to the beautifully updated main bath. With three stylish bathrooms in total, there’s comfort and functionality on every level. The finished basement adds even more versatility ideal as a fourth bedroom, in-law suite, family room, or home office, with its own bathroom for added convenience. Step outside to a private backyard with no neighbours behind, featuring a fully bricked outdoor oven and pizza oven for exceptional outdoor entertaining. A storage shed provides extra space for tools or seasonal items. This turnkey home blends high-end upgrades, thoughtful design, and unbeatable privacy perfect for families, professionals, or investors alike.
- ID: 7903257
- Published: June 15, 2025
- Last Update: June 16, 2025
- Views: 1


