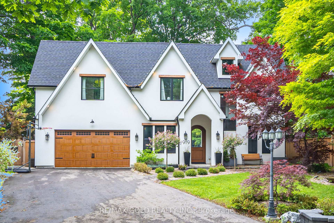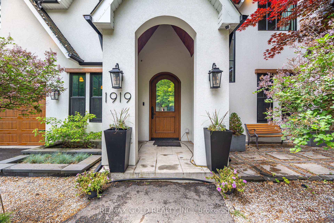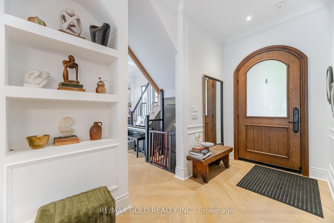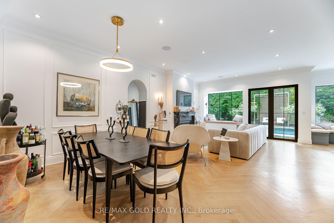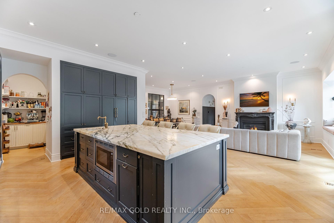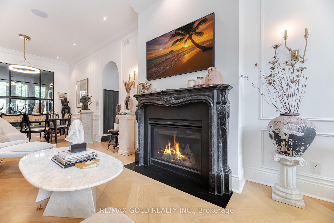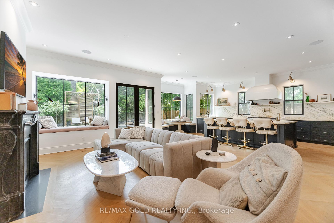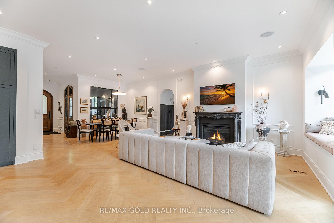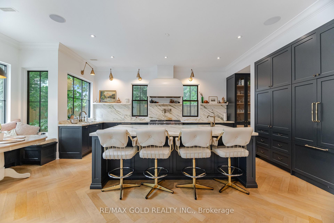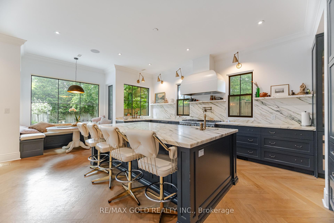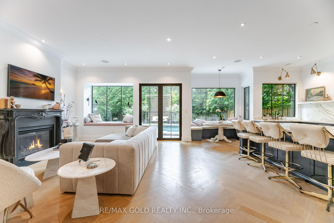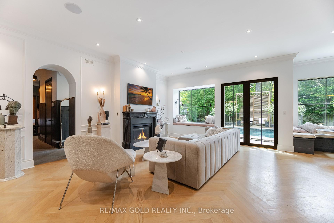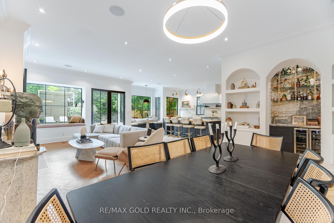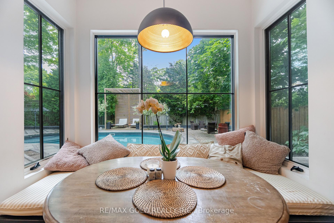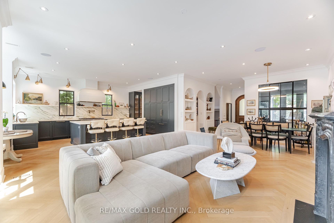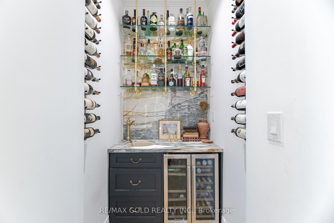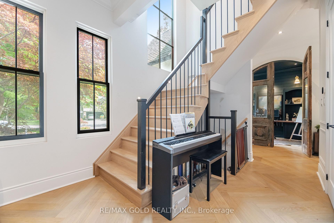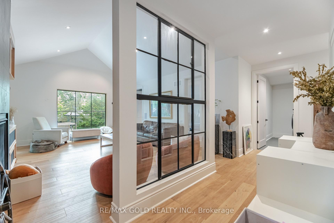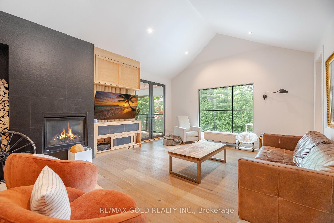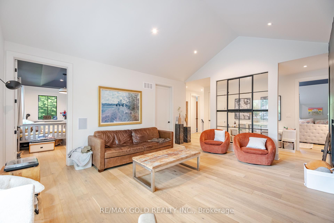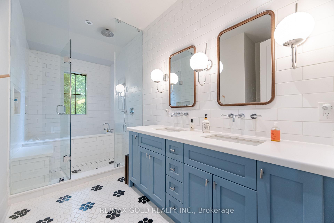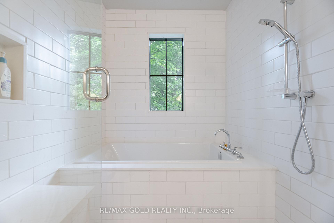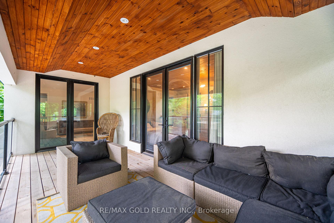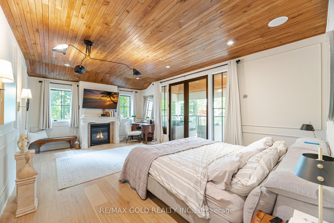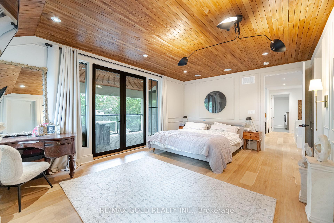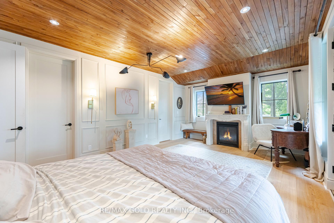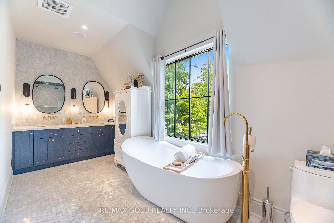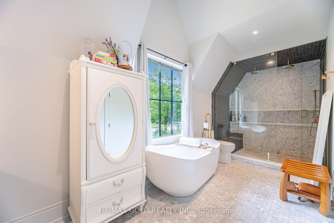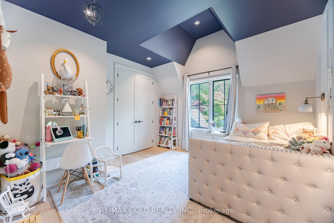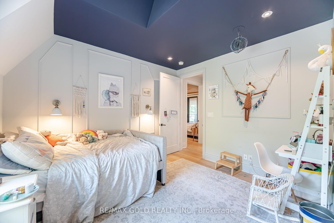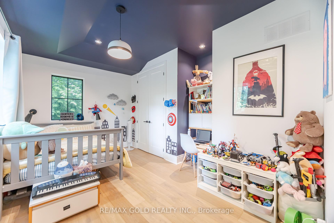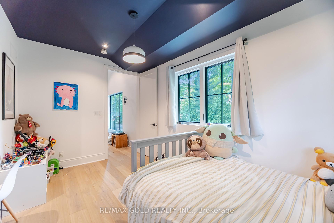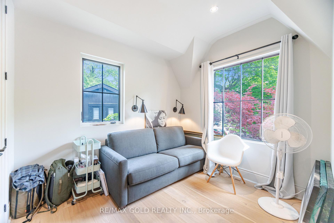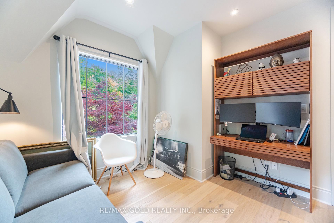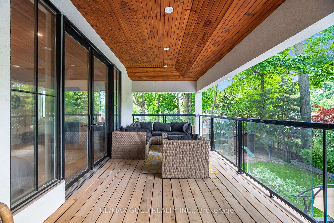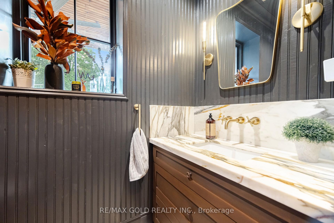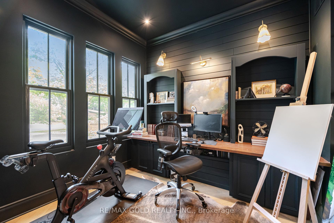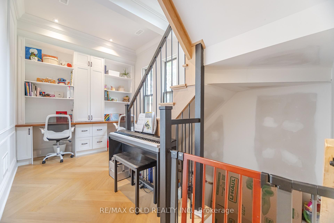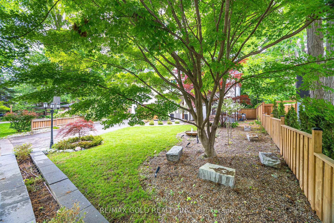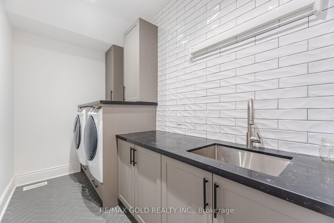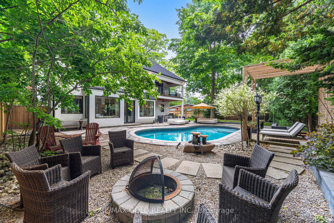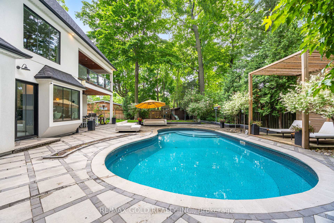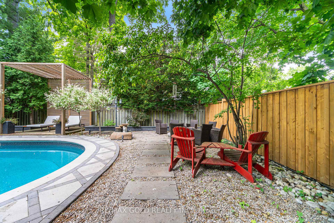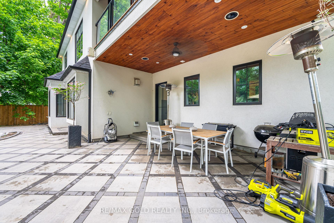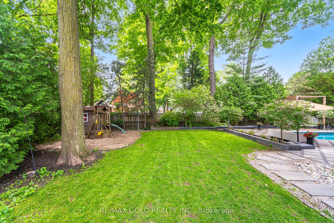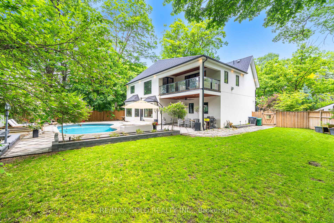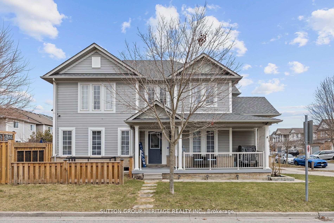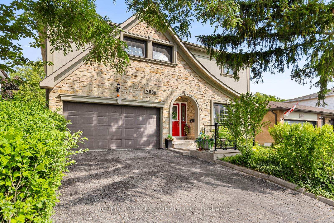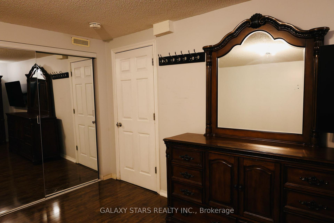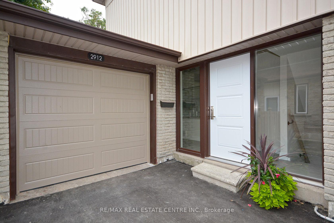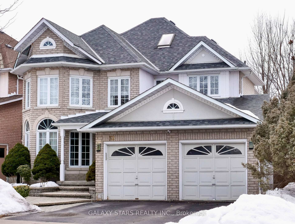1919 Delaney Drive, Mississauga, ON L5J 3L2 W12225678
- Property type: Residential Freehold
- Offer type: For Lease
- City: Mississauga
- Zip Code: L5J 3L2
- Neighborhood: Delaney Drive
- Street: Delaney
- Bedrooms: 4
- Bathrooms: 3
- Property size: 3000-3500 ft²
- Lot size: 10890 ft²
- Garage type: Built-In
- Parking: 6
- Heating: Forced Air
- Cooling: Central Air
- Heat Source: Gas
- Furnished: Furnished
- Kitchens: 1
- Family Room: 1
- Water: Municipal
- Lot Width: 50
- Lot Depth: 138.71
- Construction Materials: Stucco (Plaster)
- Parking Spaces: 4
- Private Entrance: 1
- Sewer: Sewer
- Special Designation: Other
- Roof: Asphalt Shingle
- Washrooms Type1Pcs: 2
- Washrooms Type1Level: Ground
- Washrooms Type2Level: Second
- WashroomsType1: 1
- WashroomsType2: 2
- Property Subtype: Detached
- Pool Features: On Ground
- Laundry Features: Ensuite
- Basement: Unfinished
Features
- Executive home fully furnished. Move-in ready.
- Fireplace
- Furnished
- Garage
- Heat Included
- Sewer
Details
Welcome to 1919 Delaney, a custom-built, fully furnished executive home situated on a quiet, tree-lined street in one of the area’s most desirable neighbourhoods. Offering over 3,500 sq.ft. of luxurious living space, this residence blends elegance, comfort, and functionality perfect for families or professionals seeking a premium long-term lease.The main floor features soaring 10′ ceilings and a flowing, open-concept layout designed for entertaining. A chefs kitchen equipped with high-end appliances, walk-in pantry, and a marble-accented wine room connects seamlessly to the spacious living and family areas. Two dedicated office spaces provide ideal work-from-home flexibility. The powder room is tastefully finished with marble accents, complementing the home’s refined aesthetic.Upstairs, a vaulted-ceiling family room with fireplace overlooks the beautifully landscaped backyard. The luxurious primary suite offers a private balcony, walk-in closet, and spa-like en suite with double vanity and oversized shower. Two additional bedrooms are thoughtfully furnished for children but easily repurposed, while a fourth bedroom with pullout bed can serve as a guest suite or additional office. A stylish main bathroom features a soaker tub and a separate laundry room adds everyday convenience.Smart home features include integrated lighting, thermostat, built-in speakers, Ring doorbell, Rogers security system, and outdoor cameras. A separate rear entrance leads to a mudroom with storage and a 2-piece bath.Step outside to your private backyard oasis, complete with a heated pool, resort-style cabana, fire pit, and tranquil water features all set within mature landscaping that offers year-round beauty and privacy. Pool and yard maintenance are included. Located near the QEW/403, Clarkson GO, 20 minutes to Pearson, and just 10 minutes to the lake, this is executive living at its finest.
- ID: 8109651
- Published: June 17, 2025
- Last Update: June 17, 2025
- Views: 1

