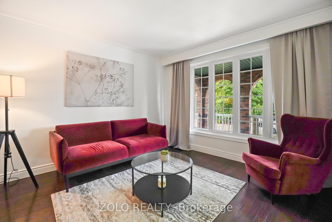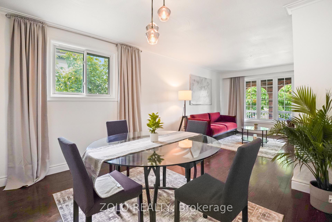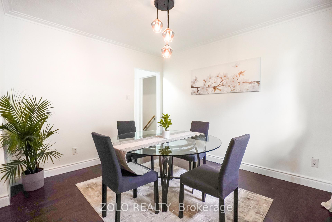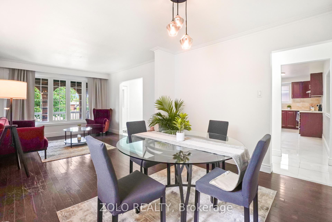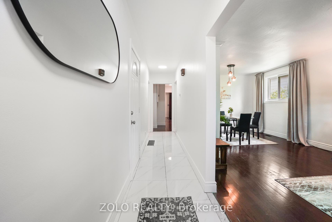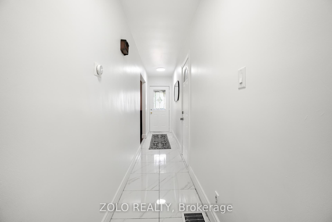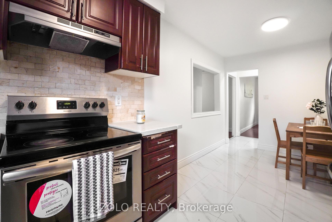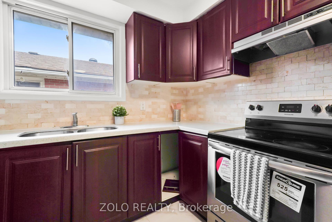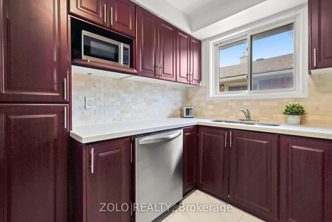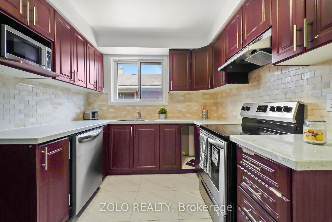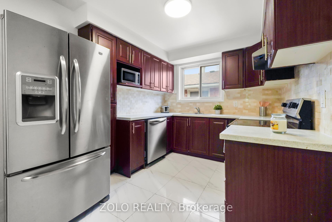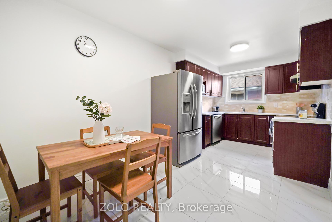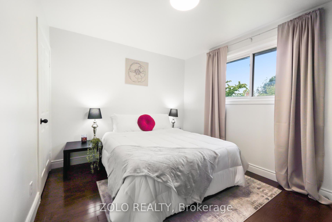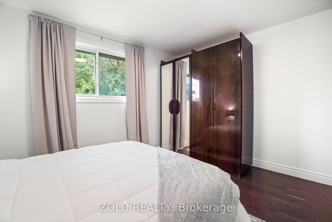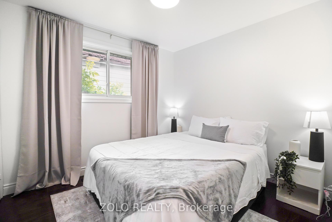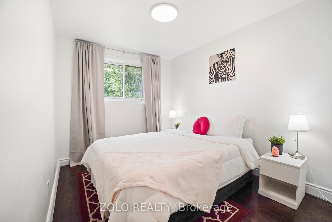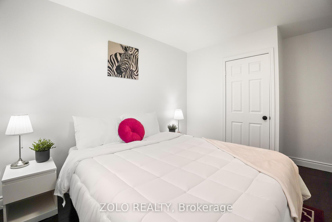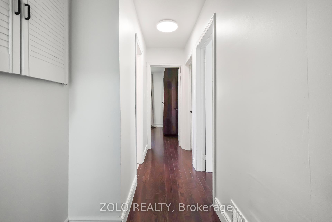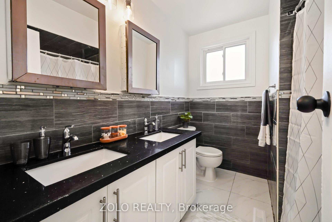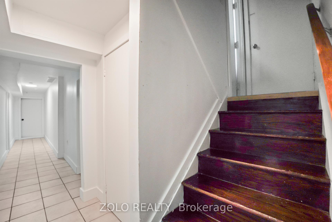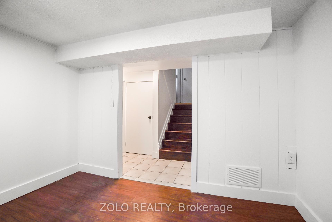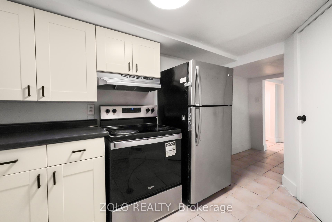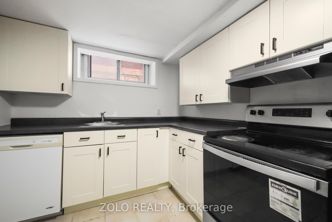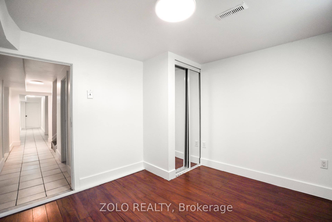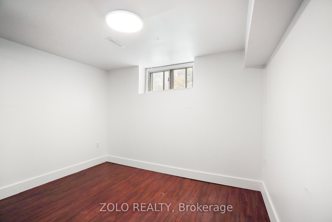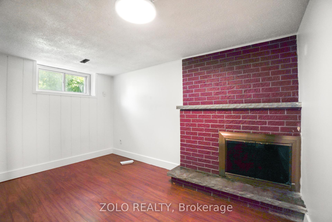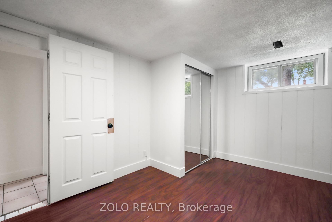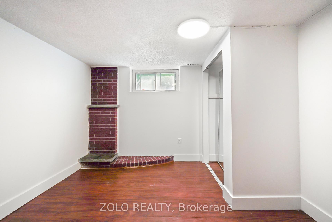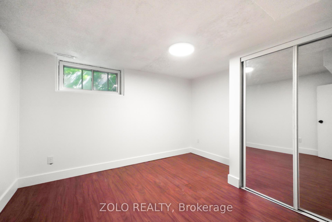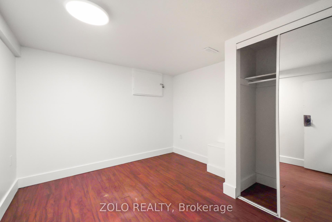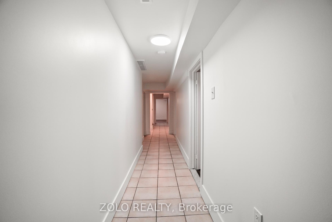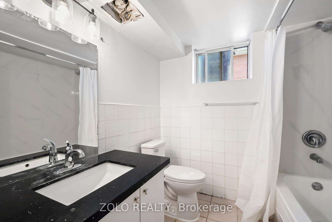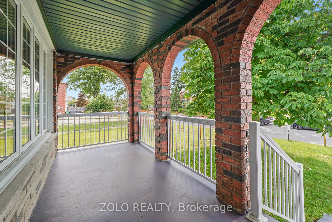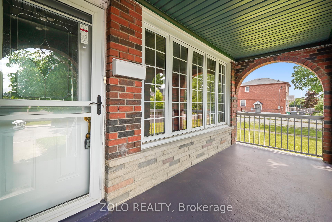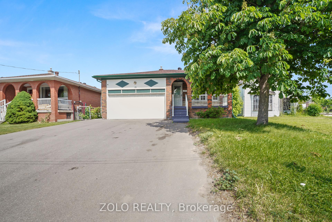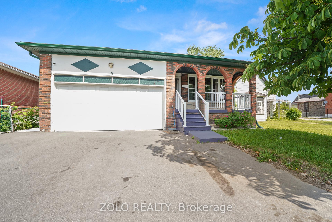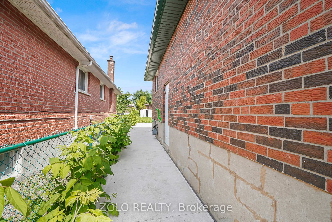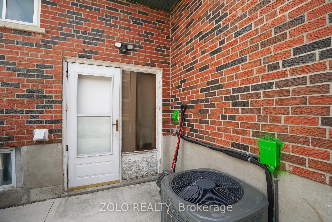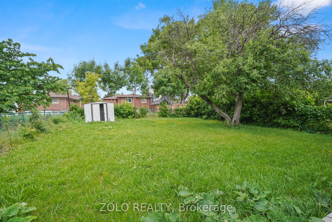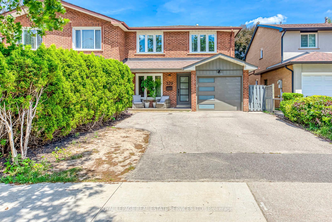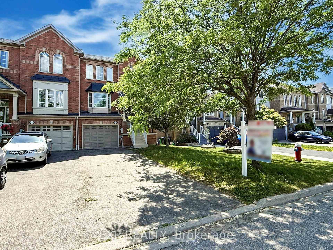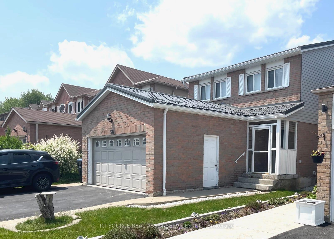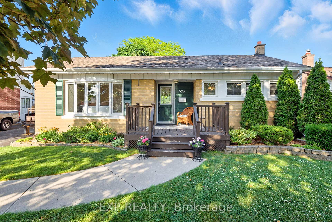19 Scarboro Street, Mississauga, ON L4T 1E3 W12243499
- Property type: Residential Freehold
- Offer type: For Sale
- City: Mississauga
- Zip Code: L4T 1E3
- Neighborhood: Scarboro Street
- Street: Scarboro
- Bedrooms: 6
- Bathrooms: 2
- Property size: 1100-1500 ft²
- Lot size: 5888 ft²
- Garage type: Attached
- Parking: 6
- Heating: Forced Air
- Cooling: Central Air
- Heat Source: Gas
- Kitchens: 2
- Exterior Features: Porch
- Property Features: Fenced Yard, Park, Public Transit, Place Of Worship
- Water: Municipal
- Lot Width: 46
- Lot Depth: 128
- Construction Materials: Brick
- Parking Spaces: 4
- ParkingFeatures: Front Yard Parking, Available, Private Triple, Tandem
- Sewer: Sewer
- Parcel Of TiedLand: No
- Special Designation: Unknown
- Zoning: R4
- Roof: Asphalt Shingle
- Washrooms Type1Pcs: 3
- Washrooms Type1Level: Main
- Washrooms Type2Level: Basement
- WashroomsType1: 1
- WashroomsType2: 1
- Property Subtype: Detached
- Tax Year: 2024
- Pool Features: None
- Security Features: Smoke Detector
- Basement: Apartment, Separate Entrance
- Tax Legal Description: PLAN TOR 4 PT LOT 387
- Tax Amount: 4780.58
Features
- 2 Dishwashers
- 2 dryers
- 2 Fridges
- 2 Range Hoods
- 2 stoves
- 2 washers
- Fenced Yard
- Garage
- Heat Included
- large red cabinet in bedroom
- Park
- Place Of Worship
- Public Transit
- Sewer
Details
Welcome to 19 Scarboro St, a spacious and flexible home perfect for multi-generational living, investors, or buyers looking to offset their mortgage with rental income. This well-maintained property features a fully legal basement apartment with 3 bedrooms and a den, a full kitchen, cozy family room, washroom, and shared laundry. The suite is legally registered with the City of Mississauga, providing peace of mind and a solid income opportunity. The home was previously generating $86,400 per year ($3,200/month for the main level and $4,000/month for the basement) in rental income, making it an exceptional option for those seeking cash flow.The main level offers a bright, open-concept layout with large windows, seamless living and dining areas, and tasteful updates throughout. The kitchen is well-equipped with ample cabinetry, modern appliances, and a layout thats both functional and inviting. Each bedroom is generously sized, making the space ideal for growing families or shared accommodations.Outside, enjoy a large backyard perfect for gardening, kids, or entertaining. With ample parking for all occupants, this property is truly turnkey, offering both comfort and strong investment potential in a rapidly developing Mississauga neighbourhood.Showings are go-and-show. Contact your favourite realtor today!
- ID: 8945648
- Published: June 25, 2025
- Last Update: June 25, 2025
- Views: 2

