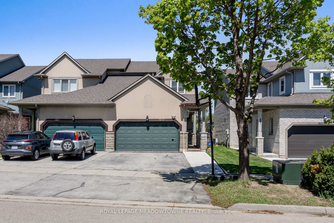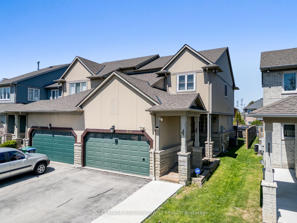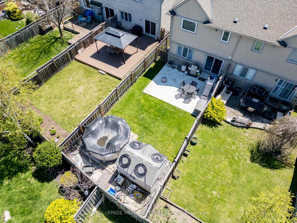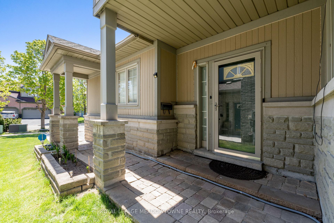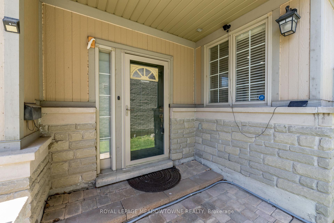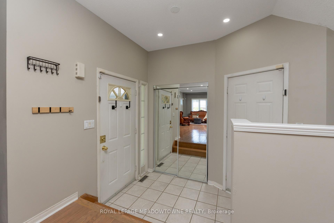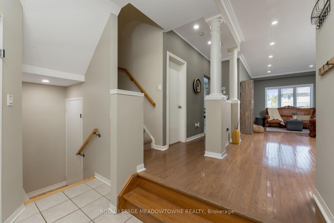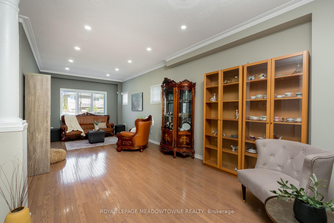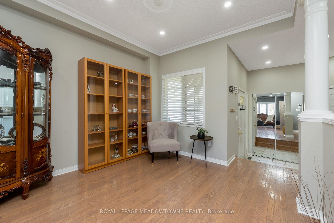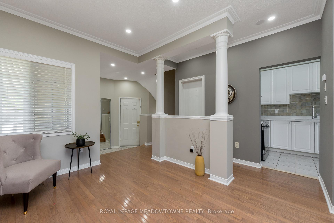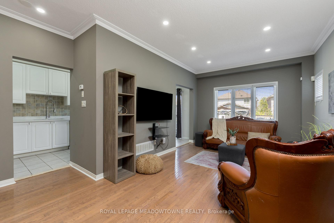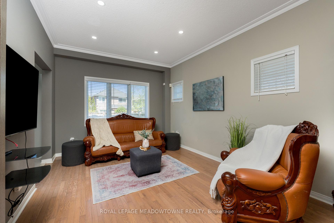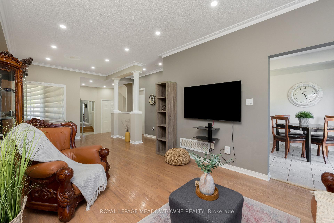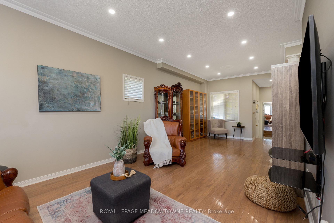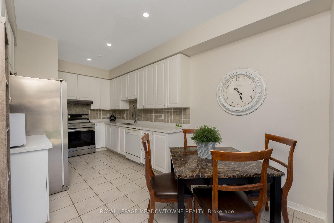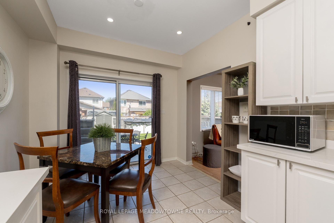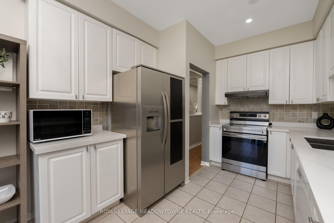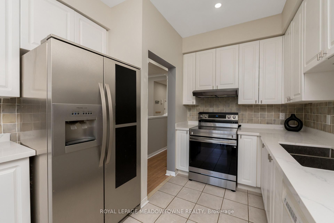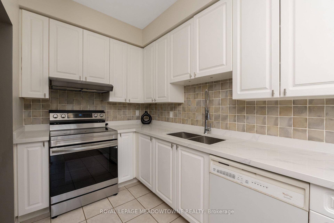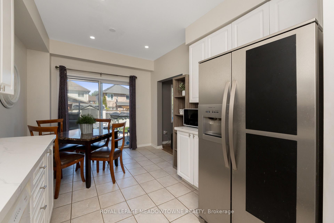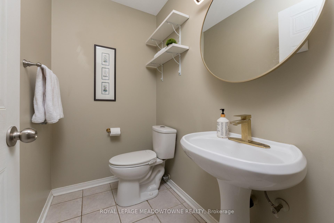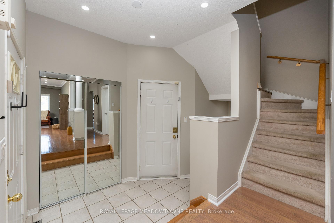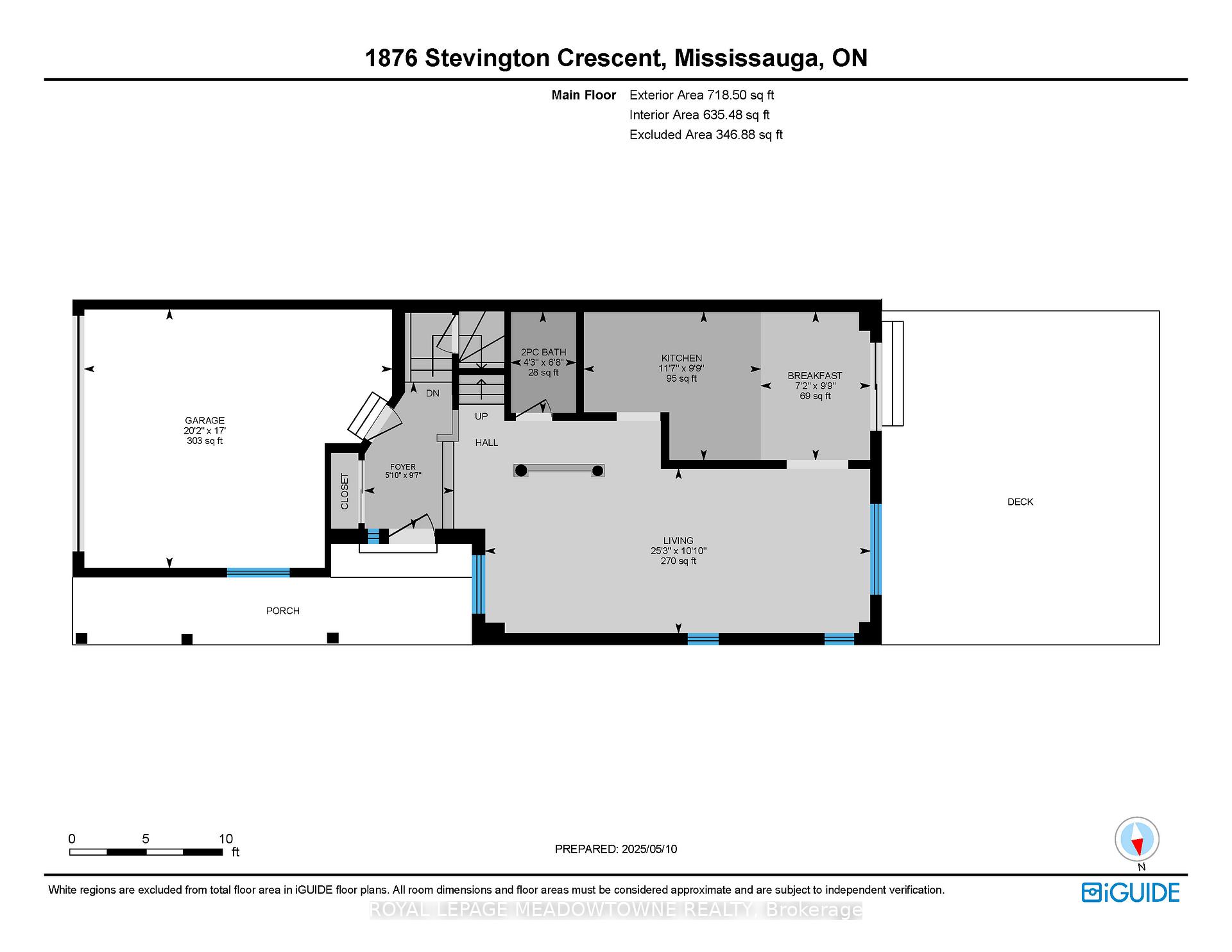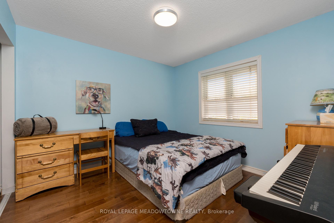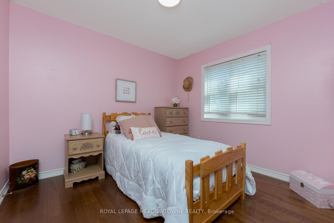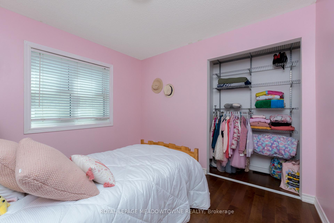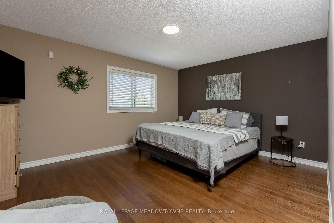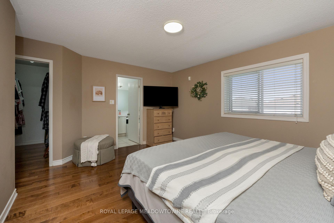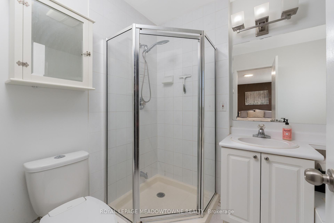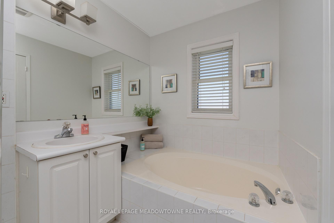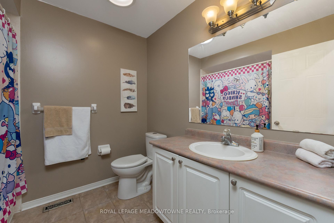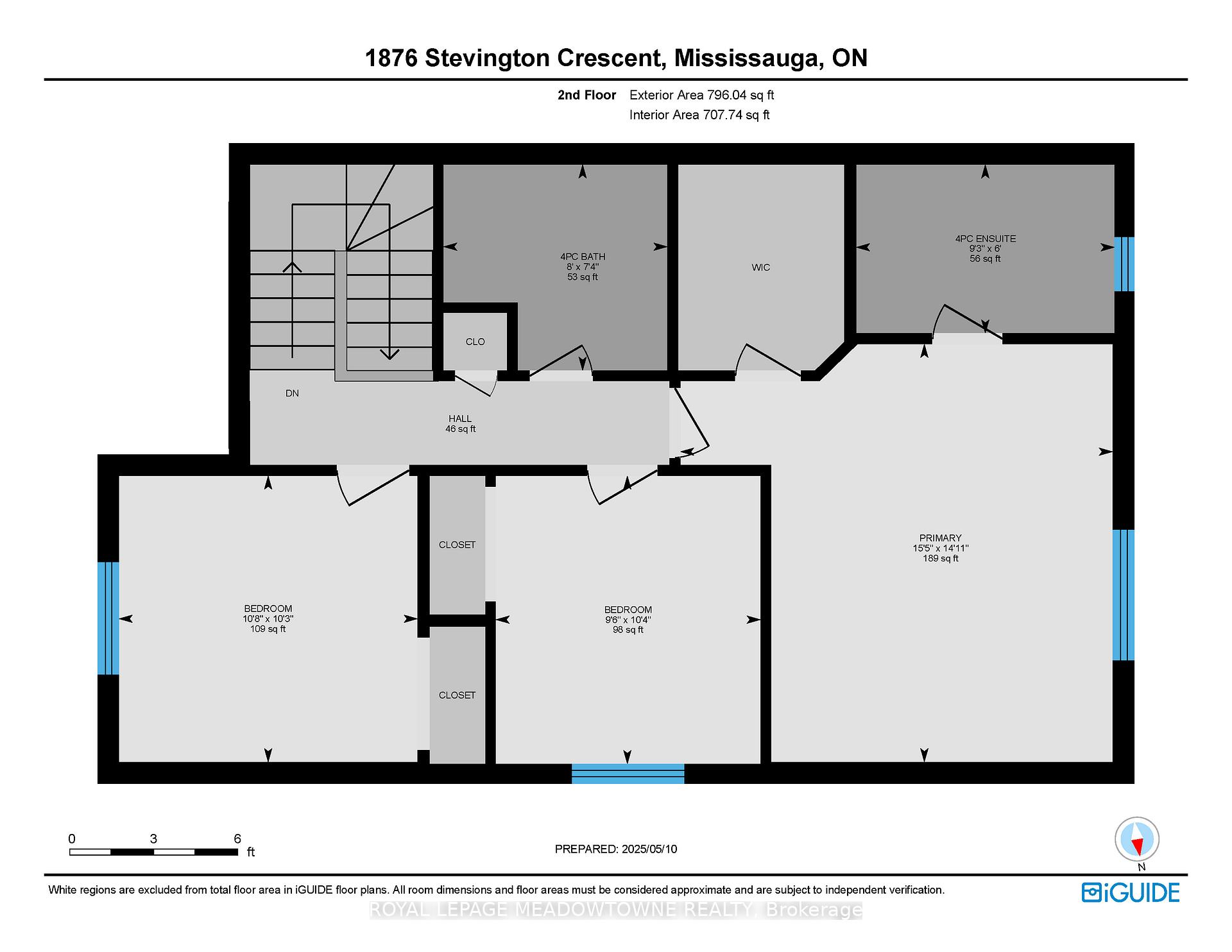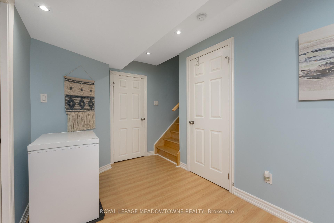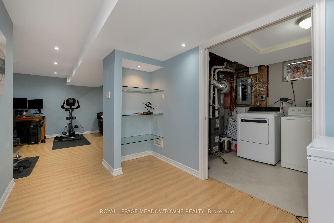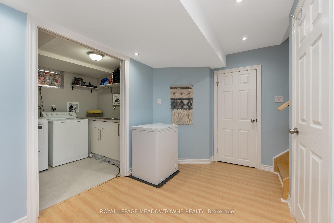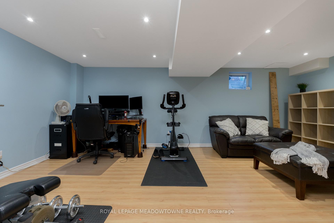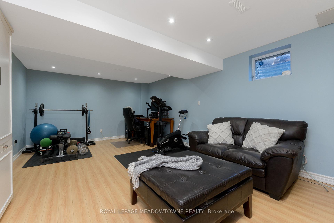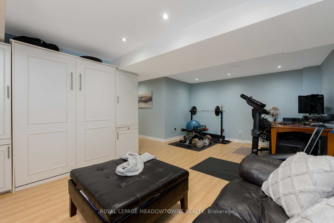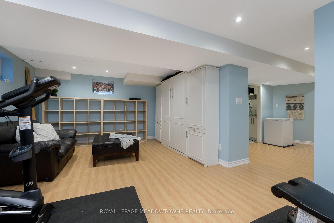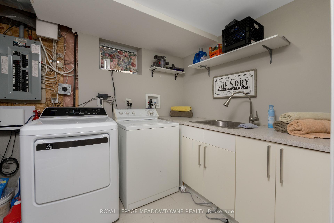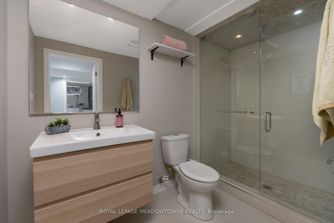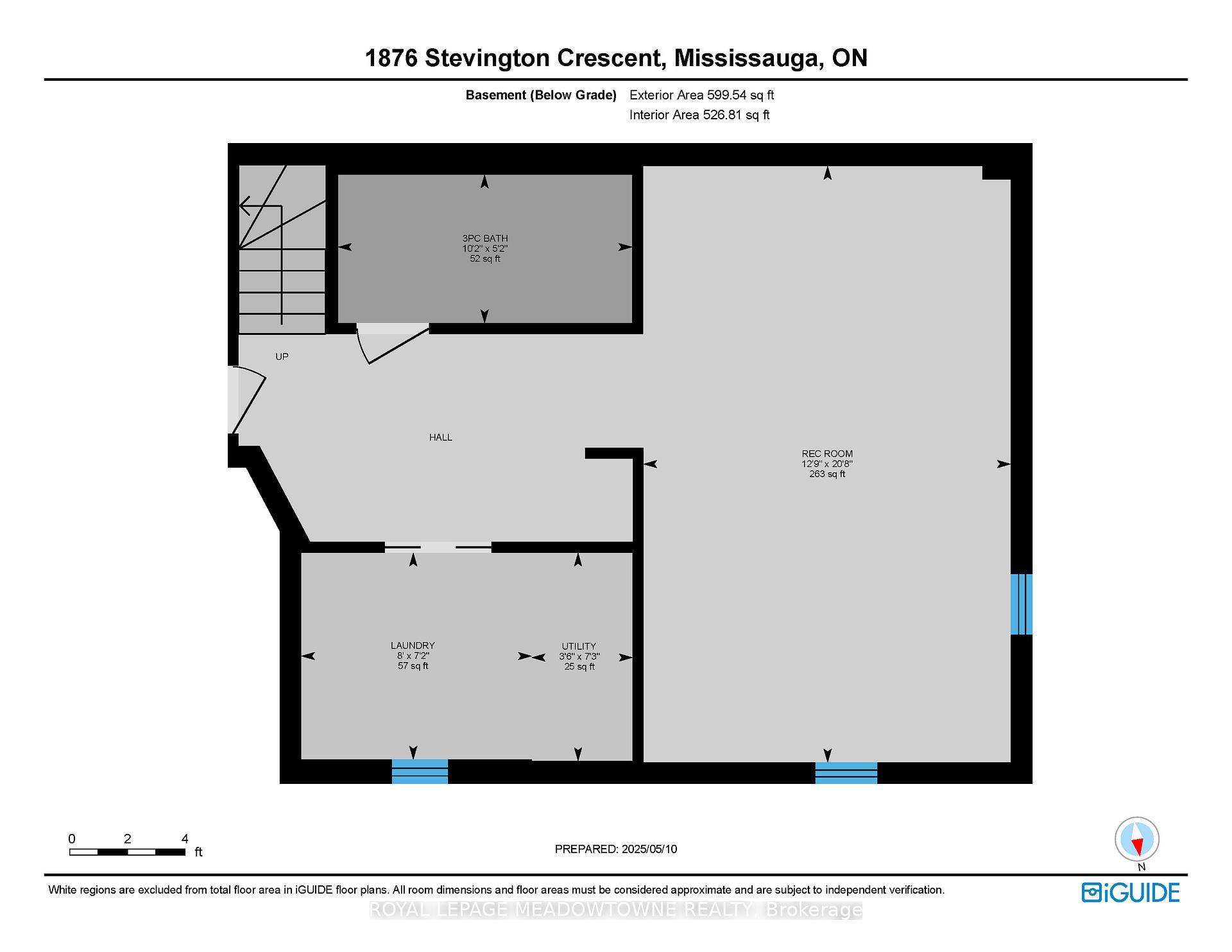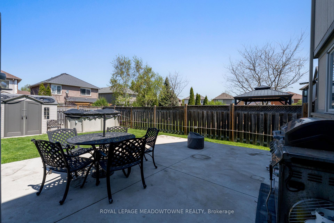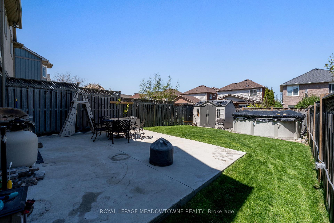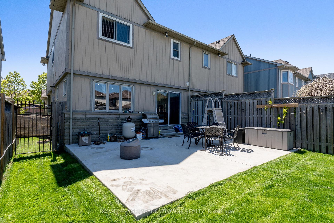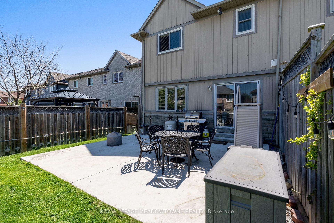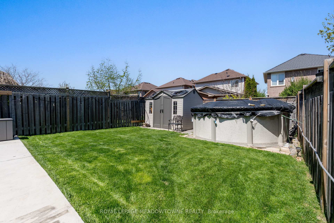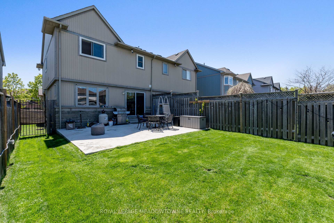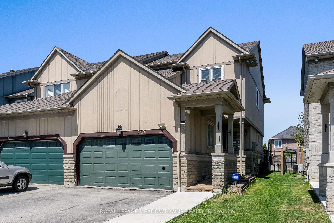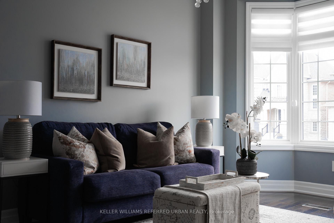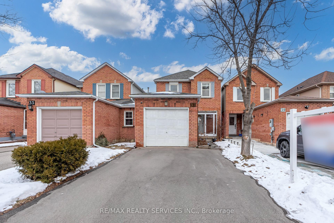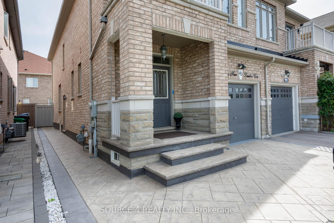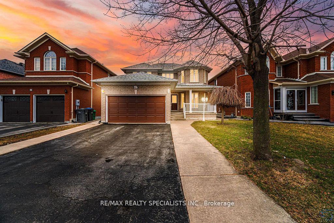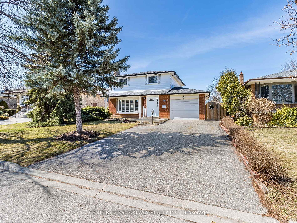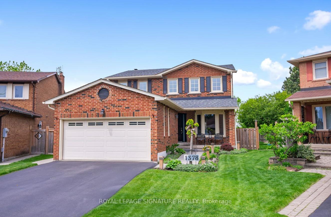1876 Stevington Crescent, Mississauga, ON L5N 7S5 W12188860
- Property type: Residential Freehold
- Offer type: For Sale
- City: Mississauga
- Zip Code: L5N 7S5
- Neighborhood: Stevington Crescent
- Street: Stevington
- Bedrooms: 3
- Bathrooms: 4
- Property size: 1500-2000 ft²
- Garage type: Attached
- Parking: 4
- Heating: Forced Air
- Cooling: Central Air
- Heat Source: Gas
- Kitchens: 1
- Water: Municipal
- Lot Width: 27.58
- Lot Depth: 128.02
- Construction Materials: Vinyl Siding
- Parking Spaces: 2
- ParkingFeatures: Private Double
- Sewer: Sewer
- Special Designation: Unknown
- Zoning: RM5
- Roof: Asphalt Shingle
- Washrooms Type1Pcs: 2
- Washrooms Type3Pcs: 3
- Washrooms Type1Level: Main
- Washrooms Type2Level: Second
- Washrooms Type3Level: Basement
- WashroomsType1: 1
- WashroomsType2: 2
- WashroomsType3: 1
- Property Subtype: Semi-Detached
- Tax Year: 2025
- Pool Features: None, Above Ground
- Basement: Finished, Full
- Tax Legal Description: PT LT 271 PL 43M1255 DES PT 10 PL 43R23776 MISSISSAUGA S/T RIGHT IN FAVOUR OF CAMBRIDGE SHOPPING CENTRES LIMITED AS IN LT1775542
- Tax Amount: 5675
Features
- clothes dryer
- clothes washer
- Dishwasher
- Fridge
- Garage
- garage door opener.
- Heat Included
- light fixtures
- Sewer
- Stove
- window coverings
Details
Welcome to this well maintained 3-bedroom, 4-bathroom semi-detached home, complete with a rare double garage, nestled in the highly desirable Meadowvale Village. Ideally located just steps from top-rated schools, picturesque parks, and scenic trails–with easy access to major highways–this home offers the perfect blend of comfort, convenience, and community charm. A stylish stone patio entrance leads you into a bright, open-concept main floor featuring 9-foot ceilings, elegant crown moulding, pot lights, and rich hardwood floors throughout the living and dining areas. The modern kitchen is a chef’s delight, showcasing sleek quartz countertops, a stylish backsplash, and stainless-steel appliances. The adjoining breakfast area opens onto a fully fenced 128-foot-deep backyard–an entertainers dream with a large concrete patio and an above-ground pool, perfect for summer gatherings. Enjoy the practicality of direct interior access to the double garage from the main level. Upstairs, you’ll find three spacious bedrooms with hardwood flooring throughout. The primary suite is a true retreat, featuring a 4-piece ensuite with a soothing soaker tub and an oversized walk-in closet. An additional 4-piece bathroom completes the upper level. The finished basement adds valuable versatility with a spacious recreation area, built-in Murphy bed, 3-piece bathroom, and ample storage–ideal for a home office, playroom, or guest suite. Don’t miss this exceptional opportunity to own a turnkey home in one of Mississauga’s sought-after neighbourhoods.
- ID: 7267096
- Published: June 9, 2025
- Last Update: June 9, 2025
- Views: 1

