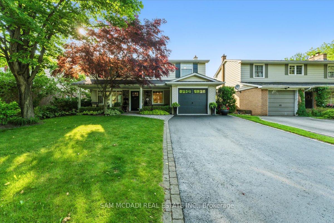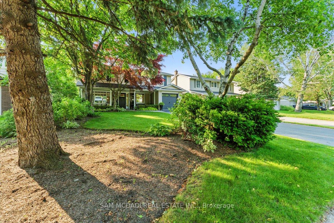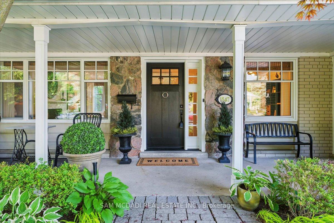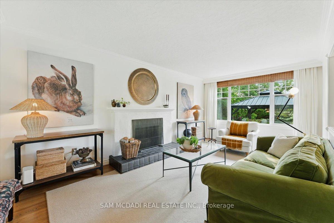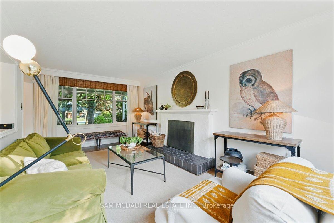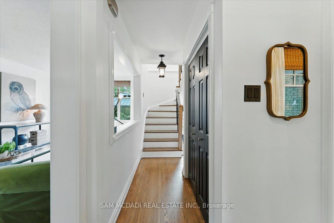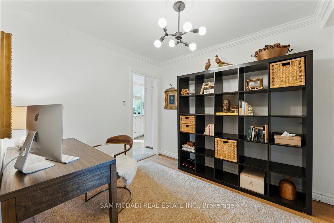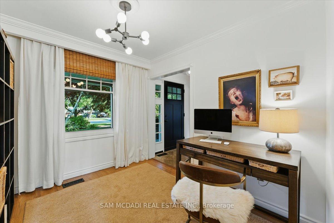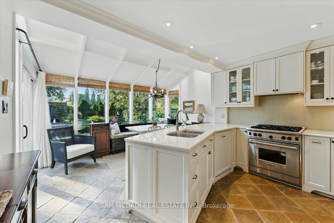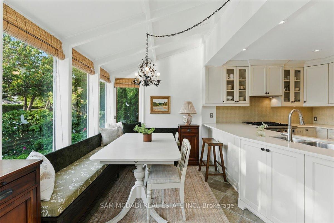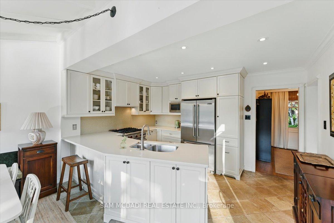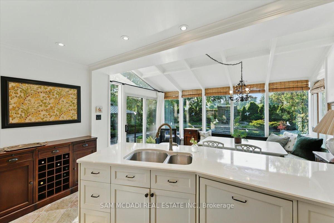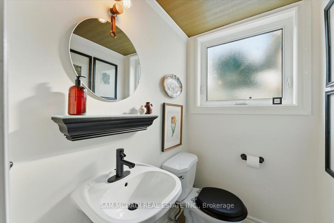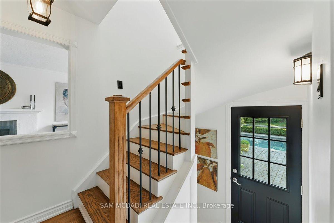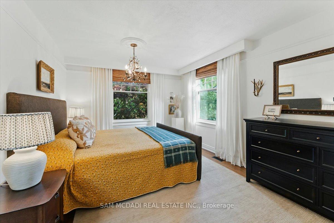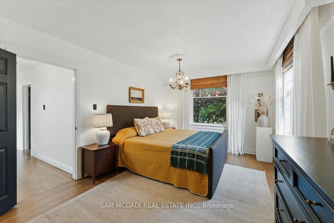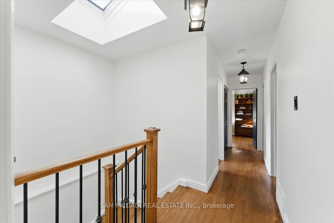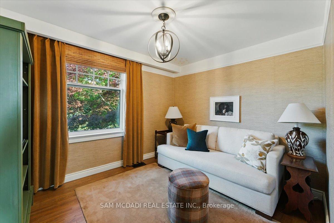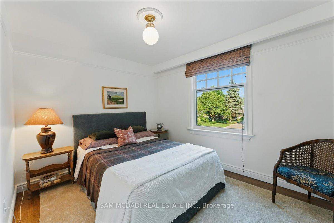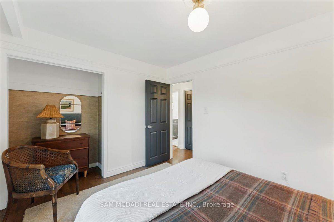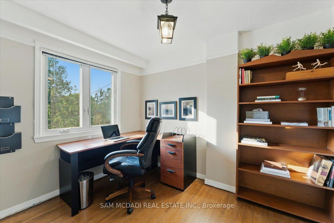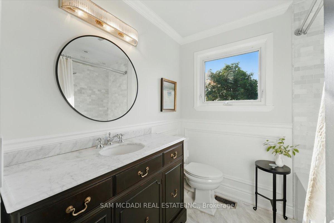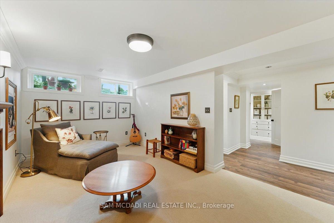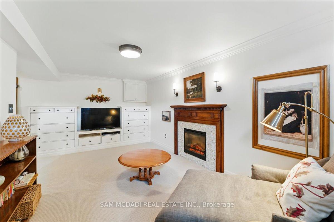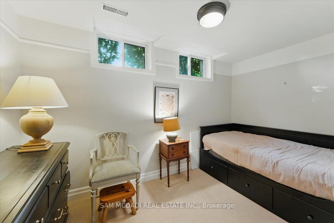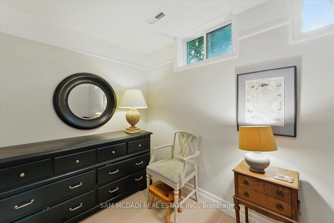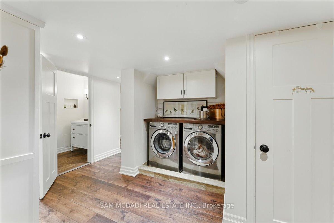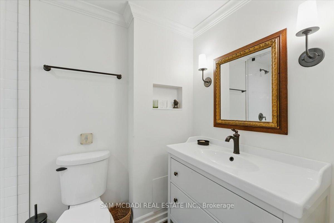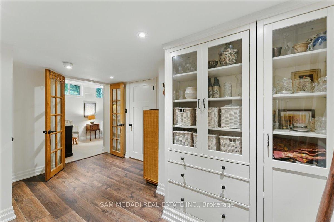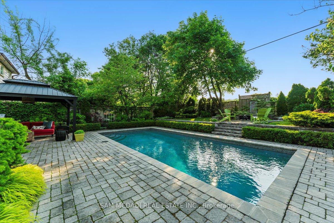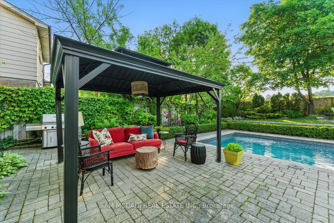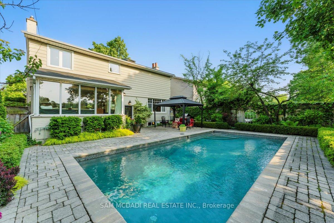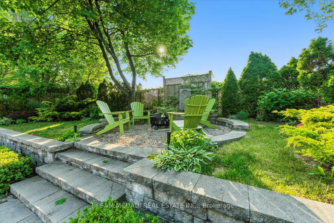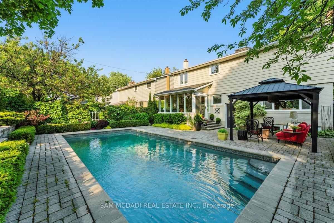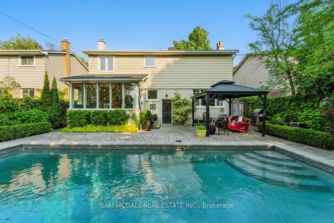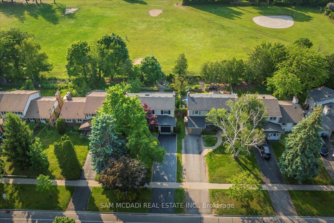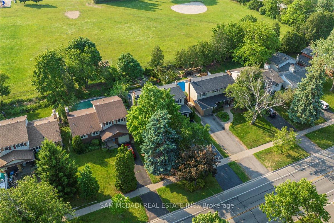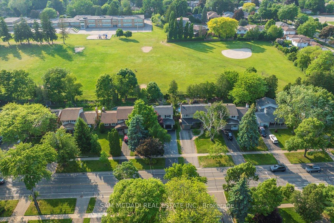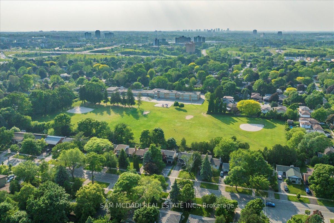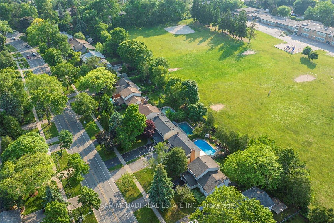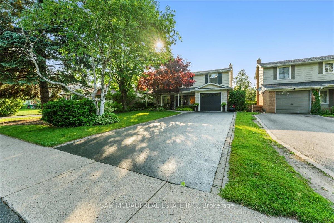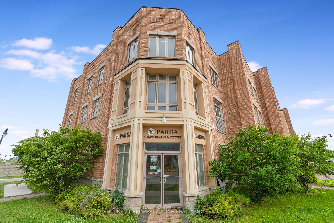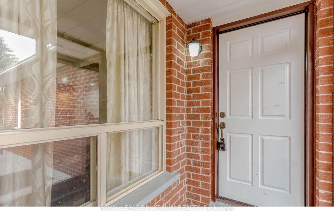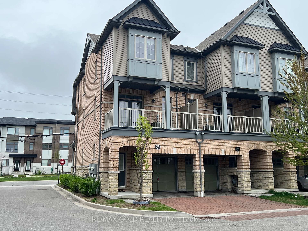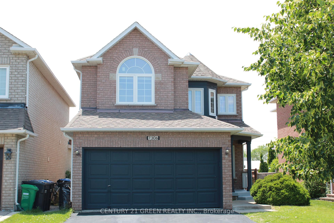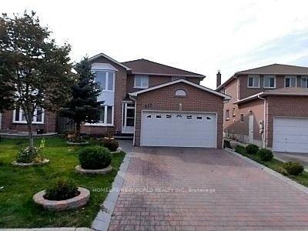1847 Truscott Drive, Mississauga, ON L5J 2A1 W12222513
- Property type: Residential Freehold
- Offer type: For Sale
- City: Mississauga
- Zip Code: L5J 2A1
- Neighborhood: Truscott Drive
- Street: Truscott
- Bedrooms: 5
- Bathrooms: 3
- Property size: 1500-2000 ft²
- Garage type: Attached
- Parking: 7
- Heating: Forced Air
- Cooling: Central Air
- Heat Source: Gas
- Kitchens: 1
- Days On Market: 7
- Exterior Features: Landscaped, Lawn Sprinkler System, Patio, Privacy
- Property Features: Public Transit, Park, Library, Fenced Yard
- Water: Municipal
- Lot Width: 50
- Lot Depth: 126.62
- Construction Materials: Brick, Aluminum Siding
- Parking Spaces: 6
- ParkingFeatures: Private
- Sewer: Sewer
- Special Designation: Unknown
- Roof: Shingles
- Washrooms Type1Pcs: 2
- Washrooms Type3Pcs: 3
- Washrooms Type1Level: Main
- Washrooms Type2Level: Second
- Washrooms Type3Level: Basement
- WashroomsType1: 1
- WashroomsType2: 1
- WashroomsType3: 1
- Property Subtype: Detached
- Tax Year: 2024
- Pool Features: Inground
- Basement: Finished, Separate Entrance
- Tax Legal Description: LT 191, PL 642 ; S/T TT142351 MISSISSAUGA
- Tax Amount: 7052.53
Features
- all light fixtures
- All Window Coverings
- Area Rug In Living Room
- Bathroom mirrors.
- Bsmt Fridge & Freezer
- Dishwasher
- Fenced Yard
- Firepit in Backyard
- Fireplace
- Garage
- Garden Shed
- hard top gazebo
- Heat Included
- JennAir Fridge
- Library
- Microwave)
- Park
- Pool Accessories
- pool safety cover
- Public Transit
- Sewer
- Wolf- Stove
Details
Welcome To This Beautifully Updated 4 Bdrm Family Home In The Highly Sought After Lorne Park SS District, W/ Access To Top-Rated Whiteoaks Public & St. Christopher Schools. Filled W/ Natural Light, This Warm & Inviting Home Features Hardwood Floors On Both Main & Upper Levels, 4 Generously Sized Bdrms & A Bright, Functional Layout The Whole Family Will Appreciate. The Spacious Primary Bdrm Offers A Quiet Retreat W/ Two Walk-In Closets. A Skylight In The Stairwell Adds Even More Natural Light To The Heart Of The Home. The Kitchen Has Been Expanded W/ A Lovely Addition Featuring Floor-To-Ceiling Windows That Overlook The Backyard & Pool, Creating A Peaceful Setting For Everyday Living. Enjoy A Long List Of Updates Including A Newer Roof (Appr. 2020), Furnace & AC (Appr. 2018), Updated Windows, Garage & Front Doors (Appr. 2021), Tankless Water Heater (2025), & A Sump Pump (2018). The Professionally Landscaped Front & Backyard Include An Inground Sprinkler System & Fantastic Curb Appeal. Step Outside To Your Own Backyard Oasis Complete W/ A Salt Water Pool, Newer Heater (appr. 2021), Pump (appr. 2022), Safety Cover, Firepit & Gazebo, Perfect For Relaxing Or Entertaining Family & Friends. The Finished Bsmt Adds Valuable Living Space W/ Areas Of Luxury Vinyl Flooring, A Cozy Rec Room W/ Electric Fireplace, 3 Pc Bath W/ Heated Floors & A 5th Bdrm Or Home Office. All This In An Amazing Family-Friendly Neighbourhood Just Steps To Top Schools, Parks, Trails, Lake, Clarkson Village & Walking Distance To Clarkson GO. Minutes To Highways, Shopping & Port Credit. This One Truly Feels Like Home.
- ID: 8784485
- Published: June 23, 2025
- Last Update: June 24, 2025
- Views: 3

