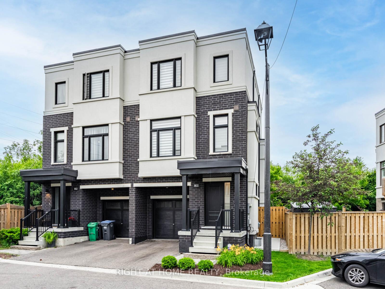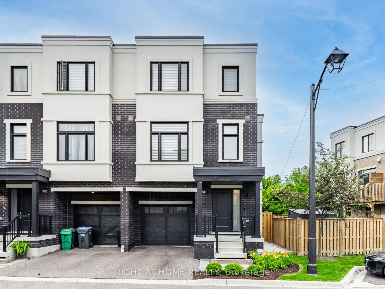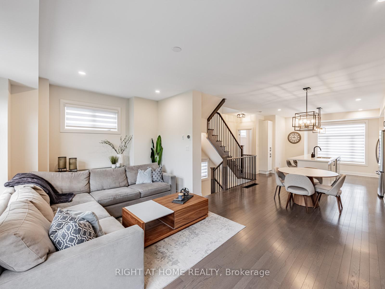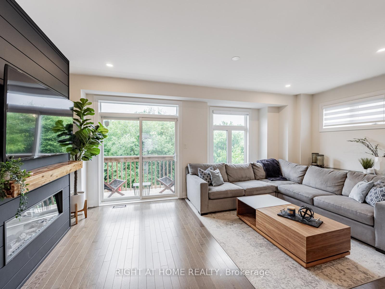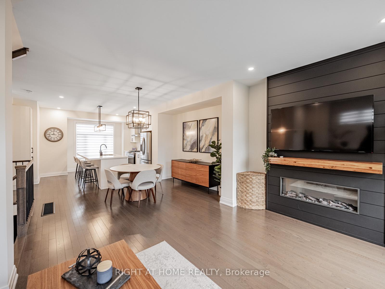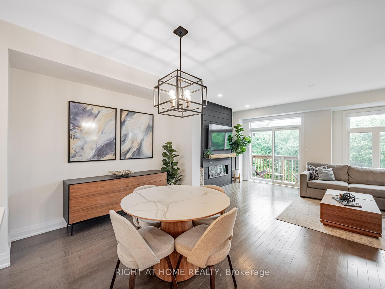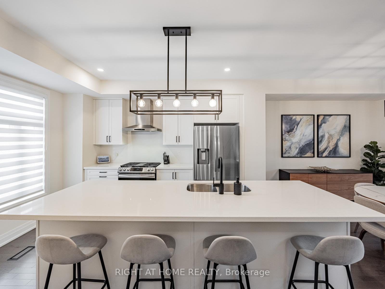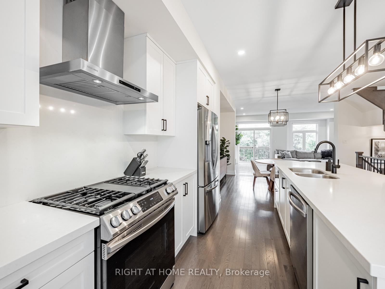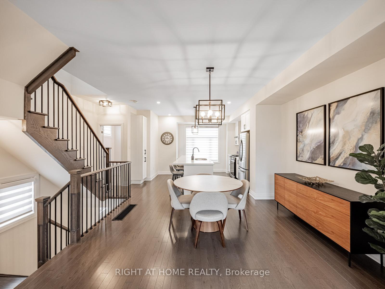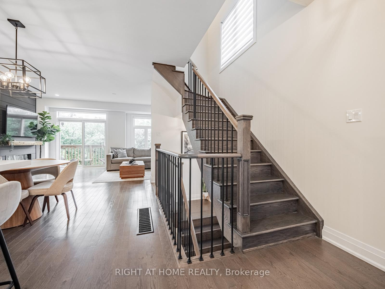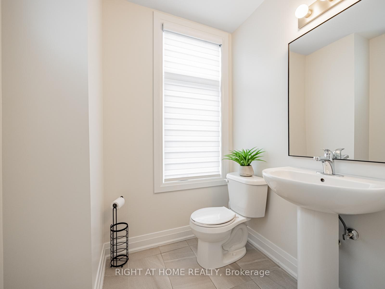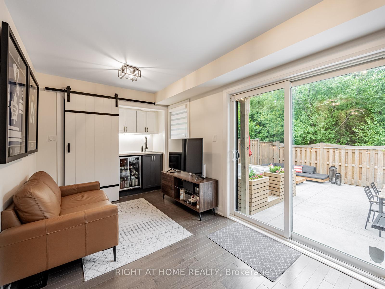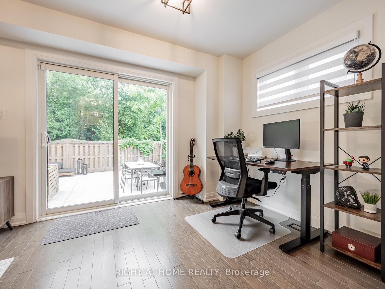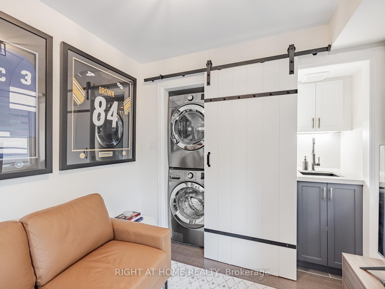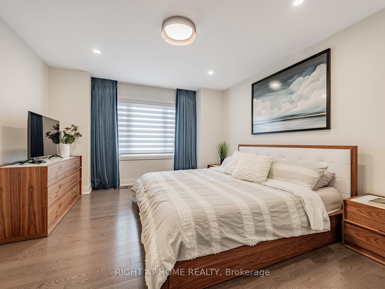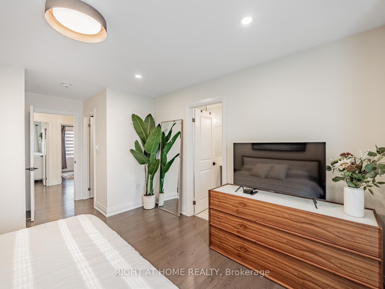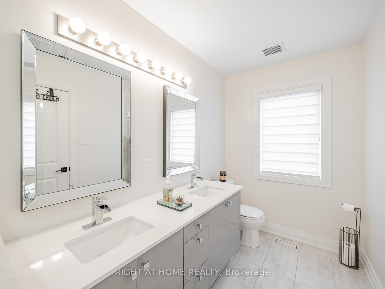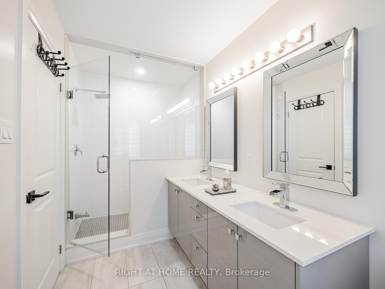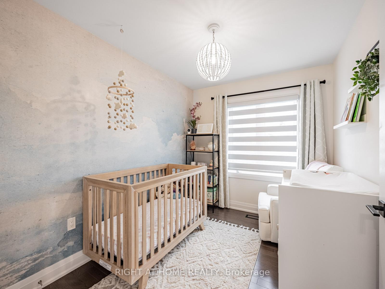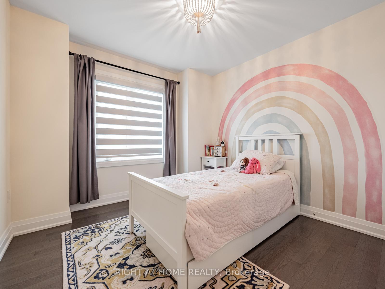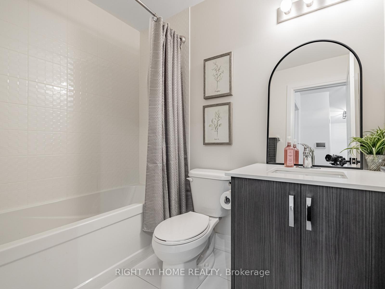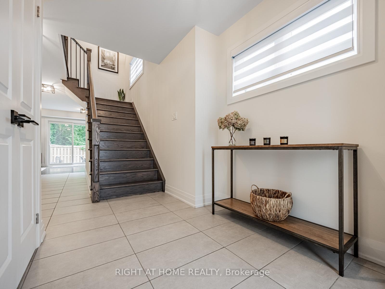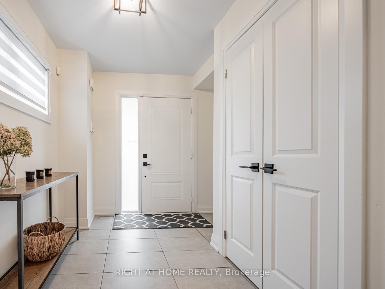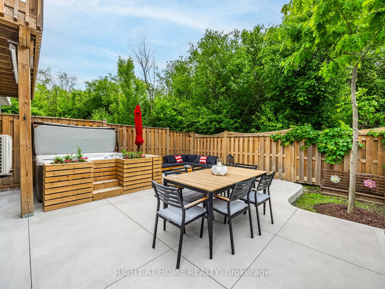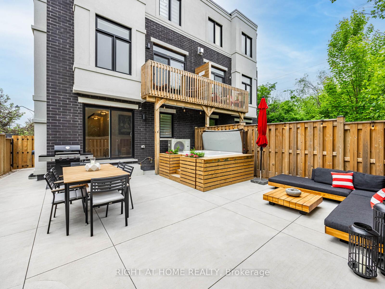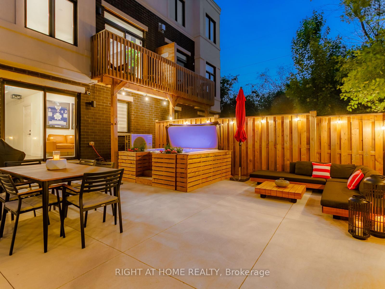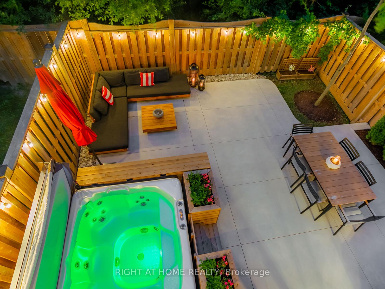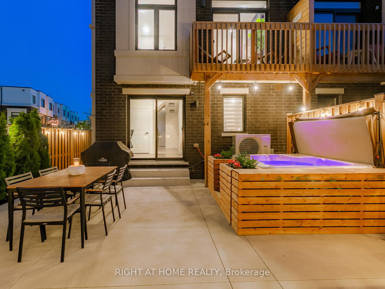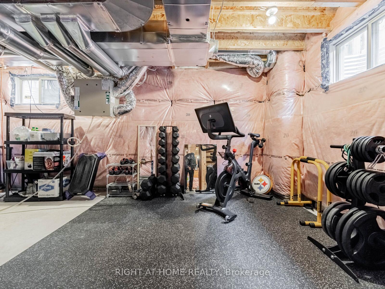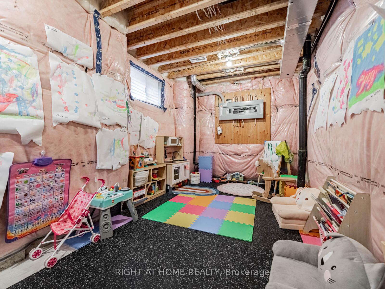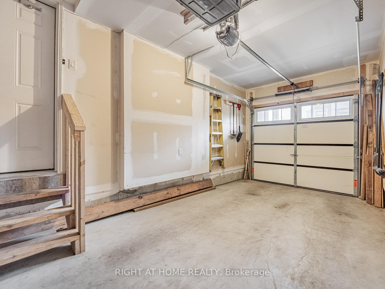1800 Mitoff Place, Mississauga, ON L4W 0E8 W12210983
- Property type: Residential Freehold
- Offer type: For Sale
- City: Mississauga
- Zip Code: L4W 0E8
- Neighborhood: Mitoff Place
- Street: Mitoff
- Bedrooms: 4
- Bathrooms: 3
- Property size: 1500-2000 ft²
- Lot size: 1865.6 ft²
- Garage type: Built-In
- Parking: 2
- Heating: Forced Air
- Cooling: Central Air
- Heat Source: Gas
- Kitchens: 1
- Days On Market: 21
- Family Room: 1
- Exterior Features: Landscaped
- Property Features: Fenced Yard, School, Public Transit
- Water: Municipal
- Lot Width: 24.9
- Lot Depth: 74.93
- Construction Materials: Brick
- Parking Spaces: 1
- ParkingFeatures: Private
- Sewer: Sewer
- Parcel Of TiedLand: Yes
- Special Designation: Unknown
- Roof: Flat
- Washrooms Type1Pcs: 2
- Washrooms Type3Pcs: 3
- Washrooms Type1Level: Second
- Washrooms Type2Level: Third
- Washrooms Type3Level: Third
- WashroomsType1: 1
- WashroomsType2: 1
- WashroomsType3: 1
- Property Subtype: Semi-Detached
- Tax Year: 2025
- Pool Features: None
- Fireplace Features: Electric
- Basement: Unfinished, Full
- Tax Legal Description: PLAN M398 PT BLK 23 RP 43R37374 PART 33
- Tax Amount: 8023
Features
- CentralVacuum
- Dishwasher
- Existing Fridge
- Fenced Yard
- fire & safety inspections
- Fireplace
- Garage
- Heat Included
- Microwave)
- Mini Bar Fridge on main level beside laundry
- POTL fee includes landscaping
- Public Transit
- School
- Sewer
- Snow Removal.
- Stove
- street light and sewer maintenance and building insurance
- washer & dryer
Details
Stylish, Upgraded & Move-In Ready in Rathwood! This stunning 3+1 bed, 3-bath semi in one of Mississaugas most sought-after neighbourhoods is loaded with premium upgrades and thoughtful custom features. The open-concept second floor boasts an upgraded kitchen with quartz slab backsplash, custom pantry, upgraded island, and a sleek built-in fireplace/TV unit. Rich upgraded hardwood floors and custom Hunter Douglas blinds run throughout the main and upper levels for a polished finish. Bright entry-level den offers a walk-out to a professionally landscaped backyard with tasteful concrete lounge/dining areas, custom planter boxes, slatted storage and mature cedars for privacy. Upstairs, the spacious primary retreat features a custom closet and a luxe ensuite with glass shower & double quartz vanity. Bonus upgrades include all new light fixtures, hardware, custom laundry with quartz counters, barn door, and more. A true turn-key gem in a family-friendly location!
- ID: 9565275
- Published: July 1, 2025
- Last Update: July 1, 2025
- Views: 2

